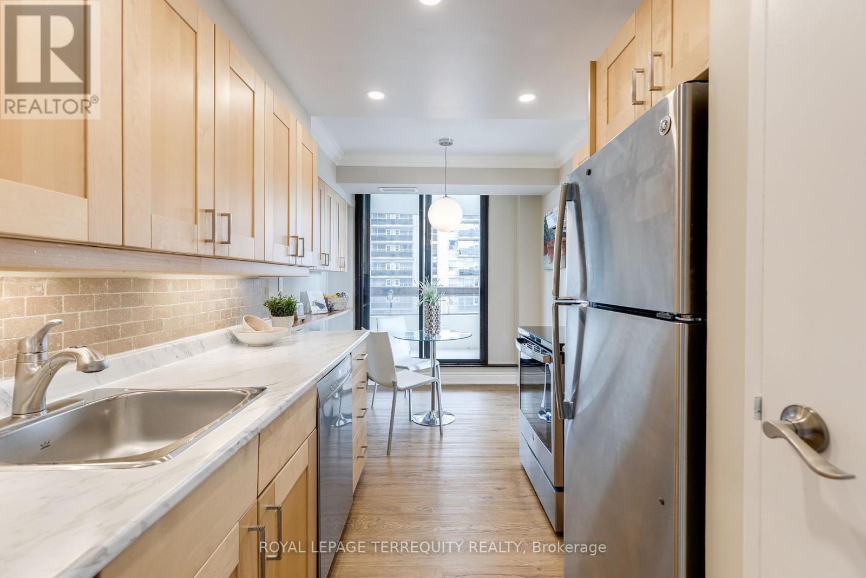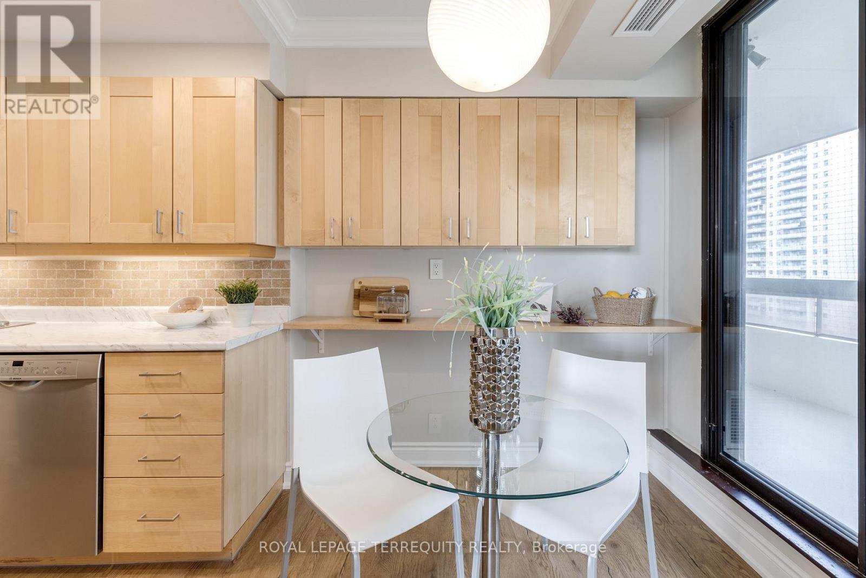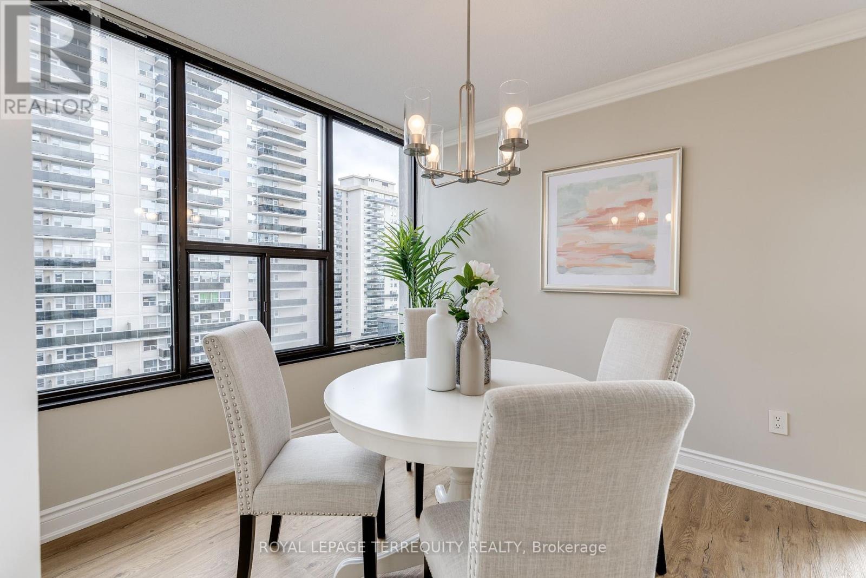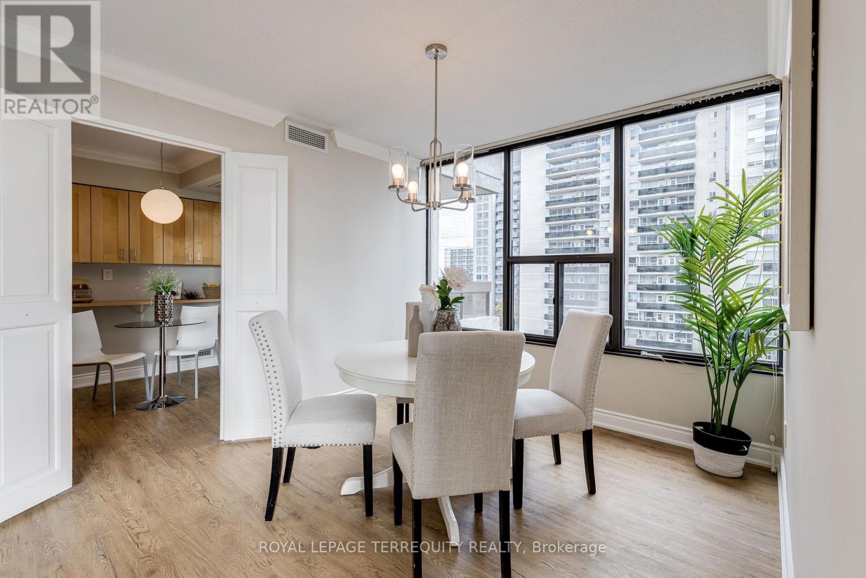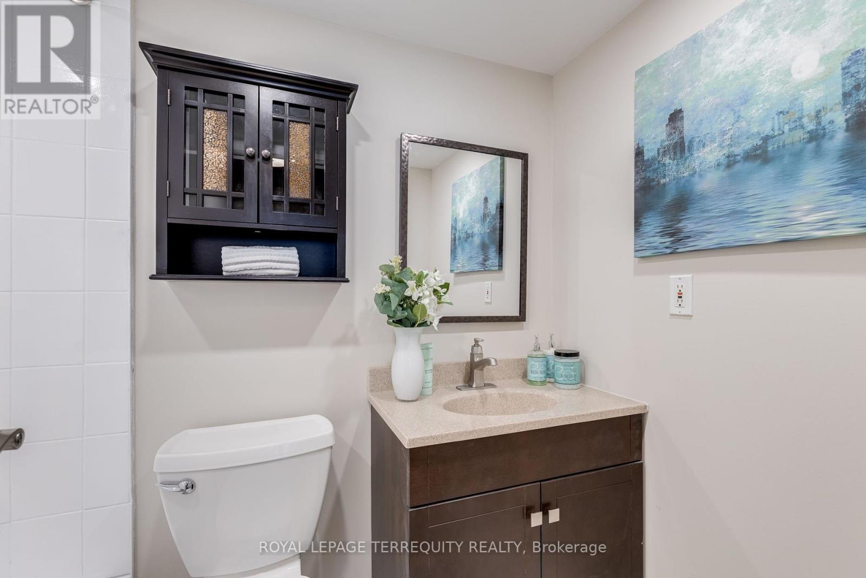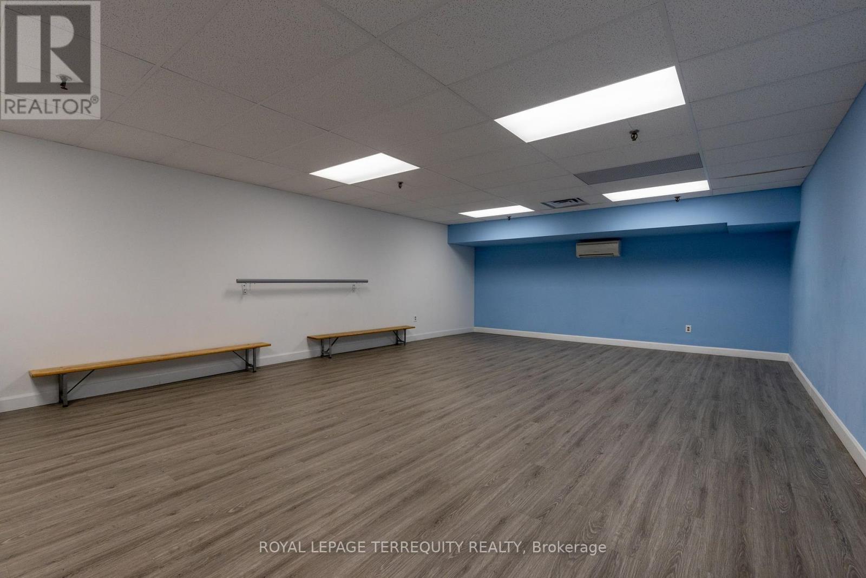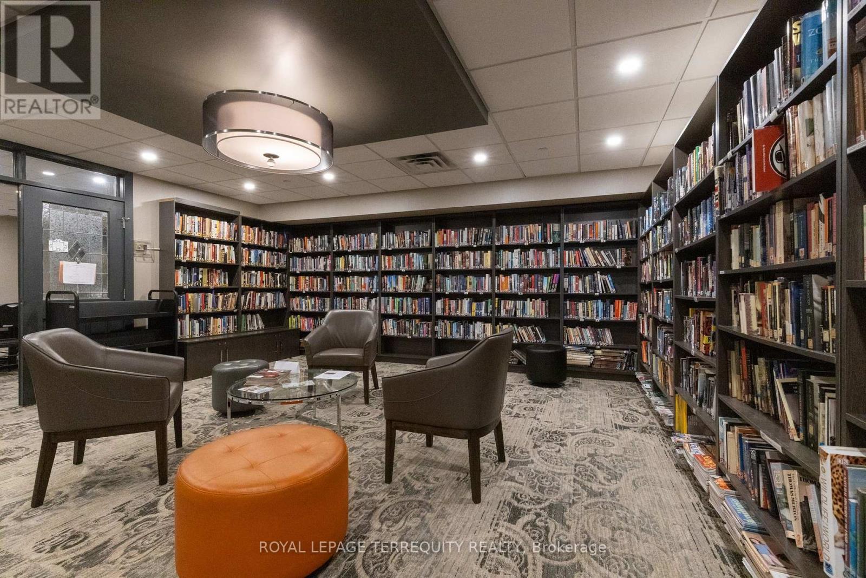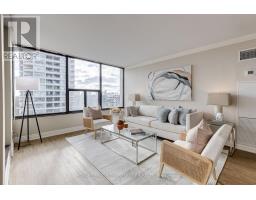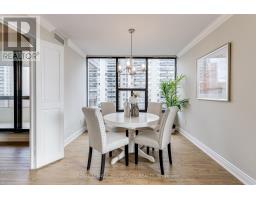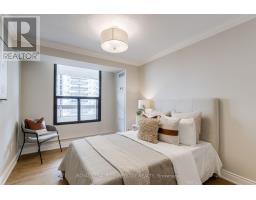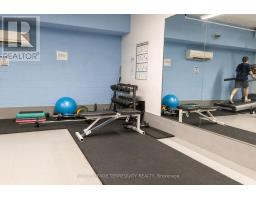901 - 100 Quebec Avenue Toronto, Ontario M6P 4B8
$1,149,900Maintenance, Heat, Common Area Maintenance, Electricity, Water, Parking, Cable TV
$1,204.84 Monthly
Maintenance, Heat, Common Area Maintenance, Electricity, Water, Parking, Cable TV
$1,204.84 MonthlyThis spacious corner condo unit is a rare find, featuring over 1200 square feet of bright, airy space with a desirable layout that brings in sunlight from every angle. With three bedrooms, you'll have plenty of room to stretch out and make this your perfect home. Multiple walk-outs to private balconies mean you can sip your morning coffee or enjoy an evening sunset, while taking in stunning views of the lake, cityscape, and the lush greenery of the world-famous High Park. Whether you're an outdoor enthusiast or love a bustling neighbourhood vibe, you're only a short walk to the charm of Bloor West Village, with its diverse shops and eateries, and just a few minutes from The Junction, where artisanal restaurants and boutiques await. With High Park just around the corner, the great outdoors is at your fingertips, and if you're commuting, excellent public transit options including subway service make getting around easy. You'll even have a parking spot, giving you the best of both worlds. This condo offers a lifestyle where walkability, bike ability, and convenience come together in one desirable address. Don't miss this opportunity to live in a beautiful, connected community with everything you need right at your doorstep. (id:50886)
Property Details
| MLS® Number | W10423785 |
| Property Type | Single Family |
| Community Name | High Park North |
| CommunityFeatures | Pets Not Allowed |
| Features | Balcony |
| ParkingSpaceTotal | 1 |
| PoolType | Outdoor Pool |
| Structure | Tennis Court |
Building
| BathroomTotal | 2 |
| BedroomsAboveGround | 3 |
| BedroomsTotal | 3 |
| Amenities | Exercise Centre, Party Room, Sauna, Storage - Locker |
| CoolingType | Central Air Conditioning |
| ExteriorFinish | Concrete |
| FlooringType | Vinyl |
| SizeInterior | 1199.9898 - 1398.9887 Sqft |
| Type | Apartment |
Parking
| Underground |
Land
| Acreage | No |
Rooms
| Level | Type | Length | Width | Dimensions |
|---|---|---|---|---|
| Main Level | Living Room | 5.6 m | 3.59 m | 5.6 m x 3.59 m |
| Main Level | Dining Room | 3 m | 3.04 m | 3 m x 3.04 m |
| Main Level | Kitchen | 4.5 m | 2.55 m | 4.5 m x 2.55 m |
| Main Level | Primary Bedroom | 4.2 m | 3.3 m | 4.2 m x 3.3 m |
| Main Level | Bedroom 2 | 3.96 m | 3.01 m | 3.96 m x 3.01 m |
| Main Level | Bedroom 3 | 4.7 m | 2.96 m | 4.7 m x 2.96 m |
Interested?
Contact us for more information
Gary F Macrae
Salesperson
3082 Bloor St., W.
Toronto, Ontario M8X 1C8
Sandra Maria Rinomato
Broker of Record
1820 Bloor St W
Toronto, Ontario M6P 3K6






