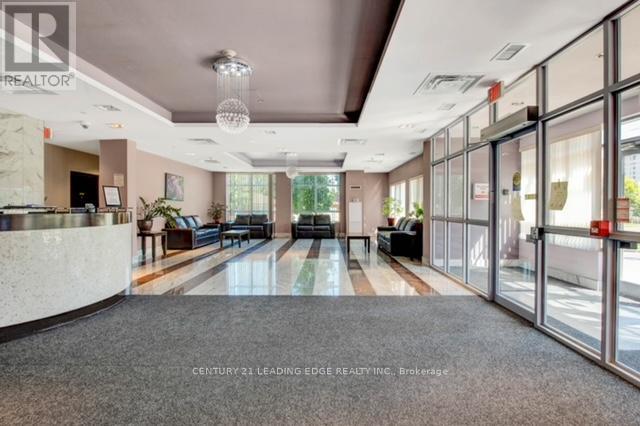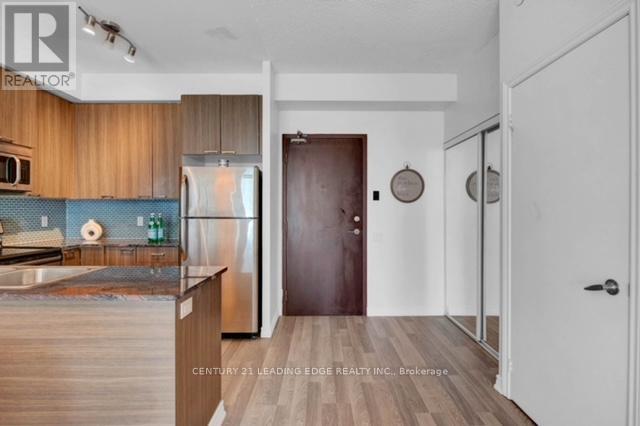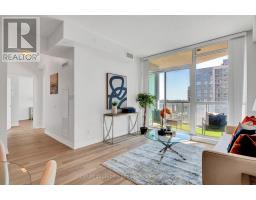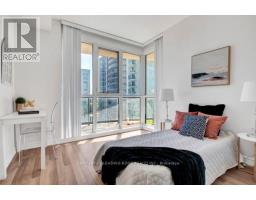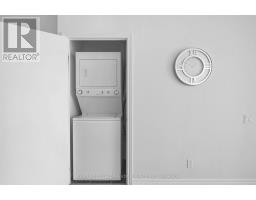901 - 1328 Birchmount Road Toronto, Ontario M1R 0B6
$639,900Maintenance, Heat, Common Area Maintenance, Insurance, Parking
$645.03 Monthly
Maintenance, Heat, Common Area Maintenance, Insurance, Parking
$645.03 MonthlyDON'T MISS THIS BRIGHT AND SPACIOUS 2 BEDROOM CONDO W/ 2 FULL BATHROOMS. THIS UPDATED UNIT IS FRESHLY PAINTED AND FEATURES BRAND NEW WOOD FLOORS. MODERN KITCHEN, 9 FOOT CEILINGS, FLOOR TO CEILING WINDOWS AND A HUGE OUT BALCONY. THE BUILDING ALSO FEATURES CONCIERGE, INDOOR SWIMMING POOL, EXERCISE ROOM AND LANDSCAPE TERRACE W/ BBQ. CONVENIENTLY LOCATED CLOSE TO ALL AMENTITIES INCLUDING 401 AND 404 HIGHWAY ACCESS, HOSPITAL, SUBWAY, GROCERIES, SCHOOLS AND MORE **** EXTRAS **** 1 PARKING AND 1 LOCKER INCLUDED. STAINLESS STEEL FRIDGE AND STOVE, DISHWASHER, B/I MICROWAVE, WASHER, DRYER (id:50886)
Property Details
| MLS® Number | E9397019 |
| Property Type | Single Family |
| Community Name | Wexford-Maryvale |
| CommunityFeatures | Pet Restrictions |
| Features | Balcony |
| ParkingSpaceTotal | 1 |
Building
| BathroomTotal | 2 |
| BedroomsAboveGround | 2 |
| BedroomsTotal | 2 |
| Amenities | Storage - Locker |
| CoolingType | Central Air Conditioning |
| ExteriorFinish | Brick, Concrete |
| FlooringType | Laminate |
| HeatingFuel | Natural Gas |
| HeatingType | Forced Air |
| SizeInterior | 899.9921 - 998.9921 Sqft |
| Type | Apartment |
Parking
| Underground |
Land
| Acreage | No |
Rooms
| Level | Type | Length | Width | Dimensions |
|---|---|---|---|---|
| Main Level | Living Room | 5.64 m | 3.51 m | 5.64 m x 3.51 m |
| Main Level | Dining Room | 5.64 m | 3.51 m | 5.64 m x 3.51 m |
| Main Level | Kitchen | 2.95 m | 2.59 m | 2.95 m x 2.59 m |
| Main Level | Bedroom | 4.26 m | 3.2 m | 4.26 m x 3.2 m |
| Main Level | Bedroom 2 | 3.23 m | 3.05 m | 3.23 m x 3.05 m |
Interested?
Contact us for more information
Aaron Antrobus
Salesperson
1825 Markham Rd. Ste. 301
Toronto, Ontario M1B 4Z9



