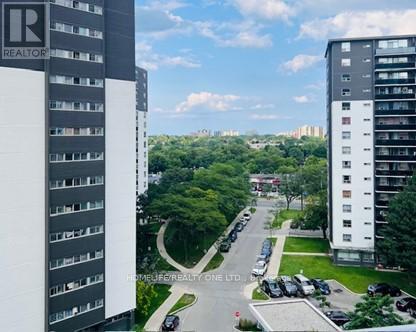901 - 1346 Danforth Road Toronto, Ontario M1J 0A9
$475,000Maintenance, Water, Common Area Maintenance, Insurance
$384.69 Monthly
Maintenance, Water, Common Area Maintenance, Insurance
$384.69 MonthlyGreet the morning sunrise through the large bedroom windows, or from the full unit-width balcony overlooking greenery and parks. This bright and airy apartment unit is ideal for the convenient lifestyle. Steps to walking trails, schools, public library, shops, the TTC and short distance to Scarborough General Hospital. Amenities include Gym, Party Room and Visitors Parking. Carpet is under 10-year warranty. Availability of parking and locker rentals or sales through the Danforth Village Estates notice board. **** EXTRAS **** Stainless Steel Fridge, S/S Stove, S/S Microwave, S/S Dishwasher, Stacked Washer & Dryer, All Curtains and Existing Light Fixtures. (id:50886)
Property Details
| MLS® Number | E10408782 |
| Property Type | Single Family |
| Community Name | Eglinton East |
| AmenitiesNearBy | Hospital, Park, Public Transit, Schools |
| CommunityFeatures | Pet Restrictions |
| Features | Ravine, Balcony |
Building
| BathroomTotal | 1 |
| BedroomsAboveGround | 1 |
| BedroomsBelowGround | 1 |
| BedroomsTotal | 2 |
| Amenities | Exercise Centre, Party Room, Visitor Parking |
| CoolingType | Central Air Conditioning |
| ExteriorFinish | Concrete |
| FlooringType | Carpeted, Tile |
| HeatingFuel | Natural Gas |
| HeatingType | Forced Air |
| SizeInterior | 599.9954 - 698.9943 Sqft |
| Type | Apartment |
Land
| Acreage | No |
| LandAmenities | Hospital, Park, Public Transit, Schools |
Rooms
| Level | Type | Length | Width | Dimensions |
|---|---|---|---|---|
| Main Level | Living Room | 4.9 m | 3.15 m | 4.9 m x 3.15 m |
| Main Level | Dining Room | 4.9 m | 3.15 m | 4.9 m x 3.15 m |
| Main Level | Kitchen | 2.13 m | 1.57 m | 2.13 m x 1.57 m |
| Main Level | Bedroom | 4.2 m | 2.86 m | 4.2 m x 2.86 m |
| Main Level | Den | 2.4 m | 2.1 m | 2.4 m x 2.1 m |
Interested?
Contact us for more information
Pras Sastrowardoyo
Salesperson
501 Parliament Street
Toronto, Ontario M4X 1P3



































