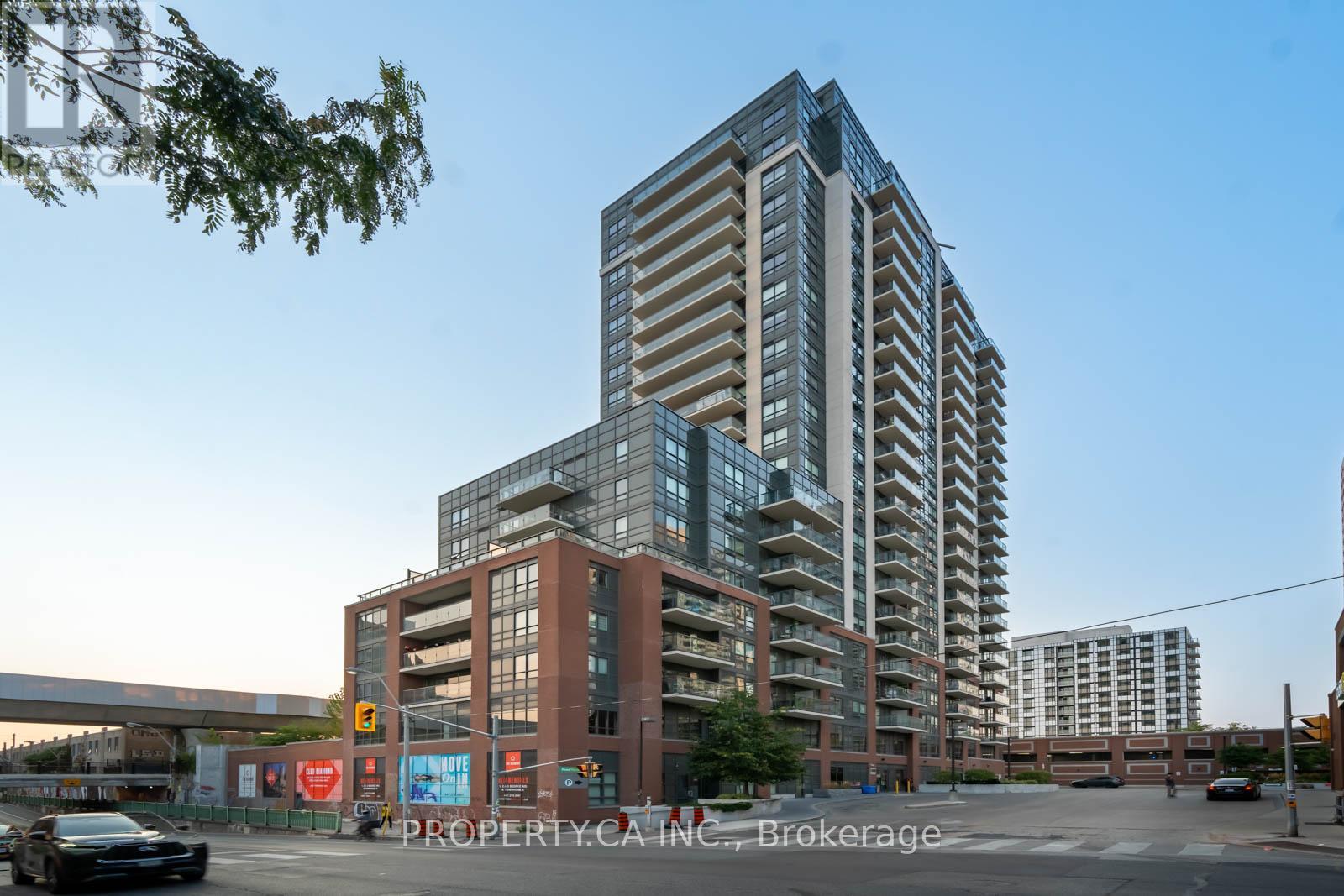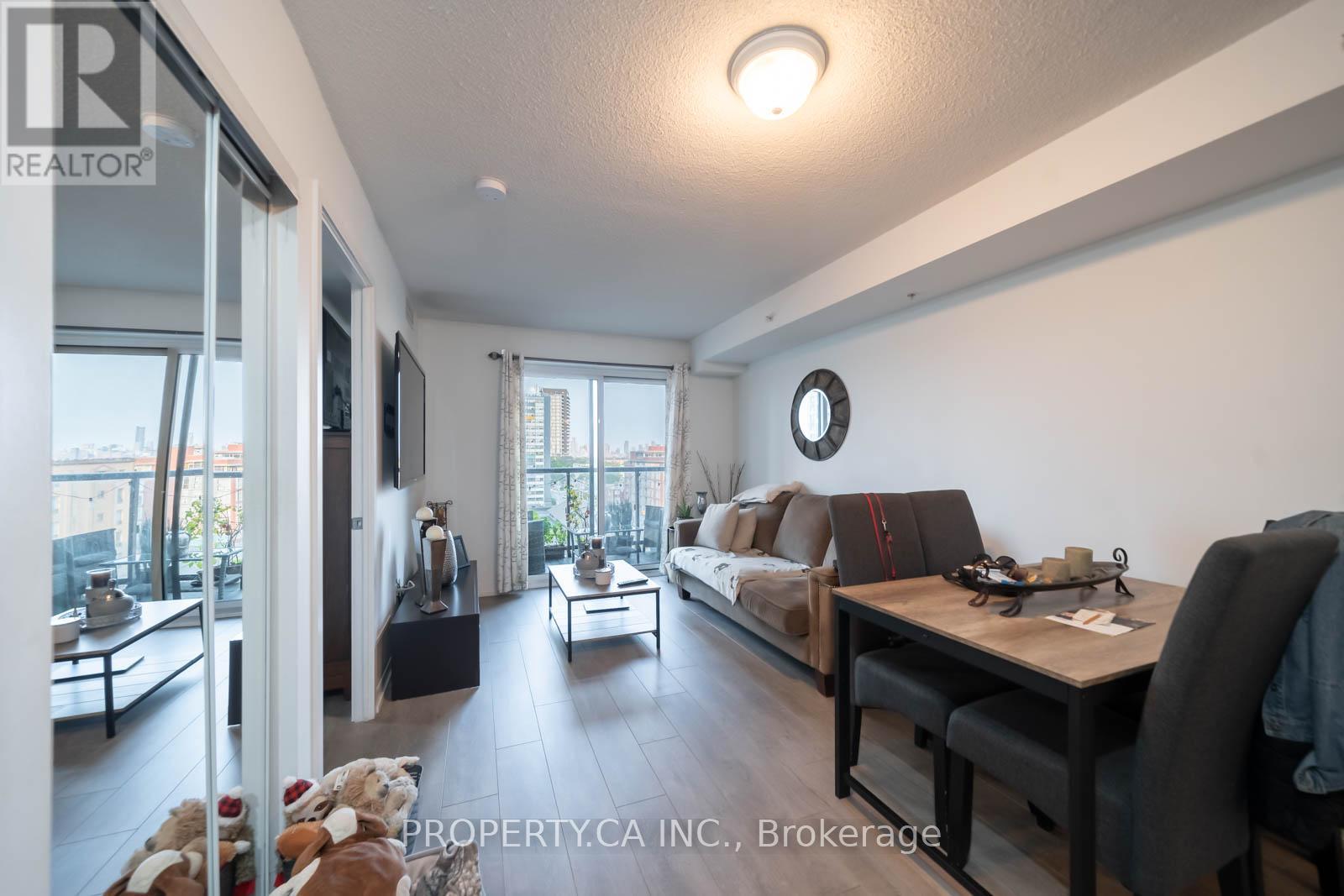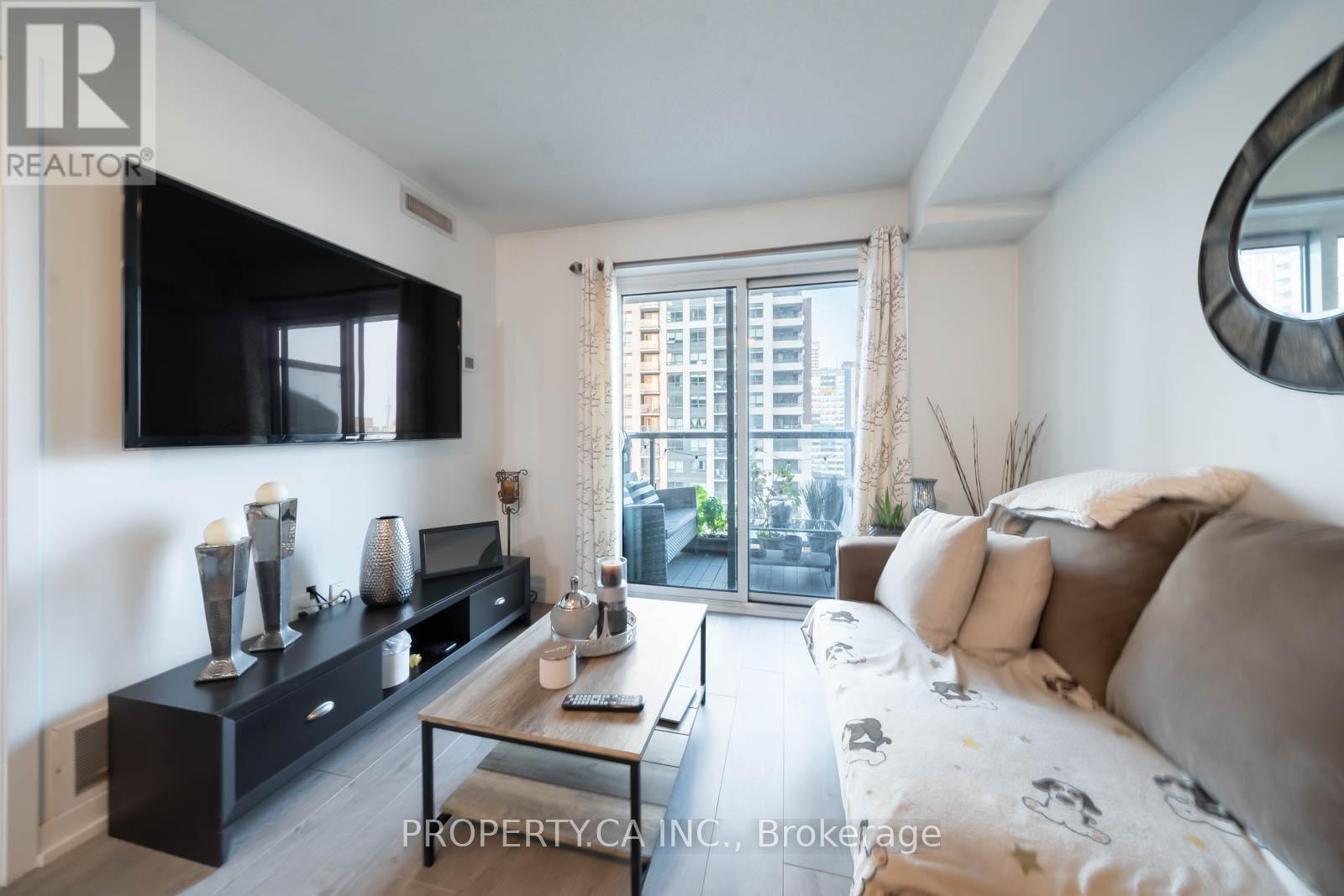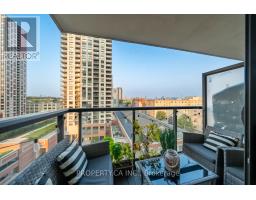901 - 1420 Dupont Street Toronto, Ontario M5P 2K3
$2,400 Monthly
Nestled in the vibrant Davenport Village, this chic 1-bedroom + den condo offers a stylish urban living experience. Featuring an open-concept layout with stunning southeast views of Toronto's downtown skyline, this unit boasts modern finishes like granite countertops, a tile backsplash, laminate flooring throughout, and fresh paint. The spacious master bedroom, en-suite laundry, and owned parking spot add convenience. Enjoy top-notch amenities including a wellness gym, yoga studio, party room, lounge/library, theatre room, and ample visitor parking. Just steps from TTC, the subway, UP Express, Shoppers Drug Mart, Food Basics, and more. **** EXTRAS **** Tenant is responsible for Hydro (id:50886)
Property Details
| MLS® Number | W9356621 |
| Property Type | Single Family |
| Community Name | Dovercourt-Wallace Emerson-Junction |
| CommunityFeatures | Pet Restrictions |
| Features | Balcony |
| ParkingSpaceTotal | 1 |
Building
| BathroomTotal | 1 |
| BedroomsAboveGround | 1 |
| BedroomsBelowGround | 1 |
| BedroomsTotal | 2 |
| Amenities | Recreation Centre, Exercise Centre, Party Room, Visitor Parking |
| Appliances | Dishwasher, Dryer, Microwave, Refrigerator, Stove, Washer, Window Coverings |
| CoolingType | Central Air Conditioning |
| ExteriorFinish | Concrete |
| FlooringType | Laminate |
| HeatingFuel | Natural Gas |
| HeatingType | Forced Air |
| SizeInterior | 499.9955 - 598.9955 Sqft |
| Type | Apartment |
Parking
| Underground |
Land
| Acreage | No |
Rooms
| Level | Type | Length | Width | Dimensions |
|---|---|---|---|---|
| Flat | Living Room | 6.01 m | 3.02 m | 6.01 m x 3.02 m |
| Flat | Dining Room | 6.01 m | 3.02 m | 6.01 m x 3.02 m |
| Flat | Kitchen | 6.01 m | 3.02 m | 6.01 m x 3.02 m |
| Flat | Primary Bedroom | 3.32 m | 3.27 m | 3.32 m x 3.27 m |
| Flat | Den | 2.53 m | 1.89 m | 2.53 m x 1.89 m |
Interested?
Contact us for more information
Josh Benoliel
Broker
31 Disera Drive Suite 250
Thornhill, Ontario L4J 0A7
Jennifer Forster
Salesperson
31 Disera Drive Suite 250
Thornhill, Ontario L4J 0A7





























