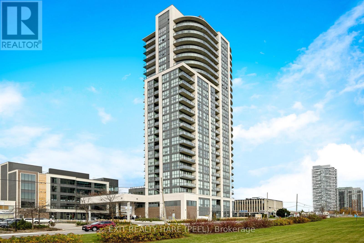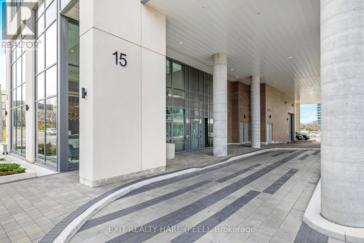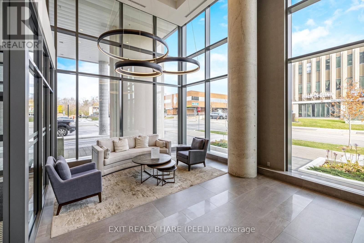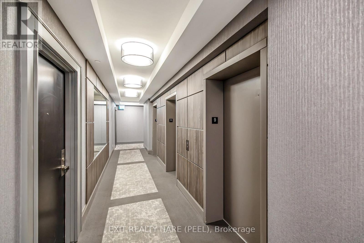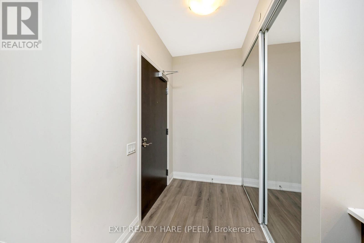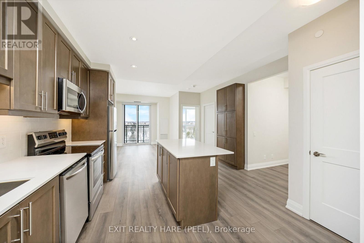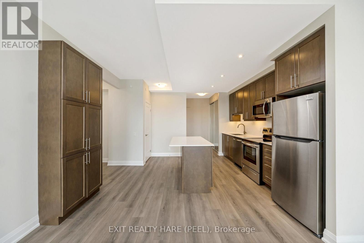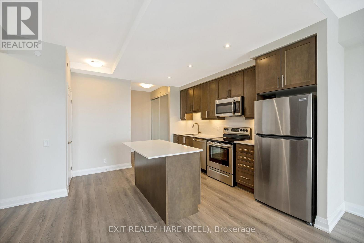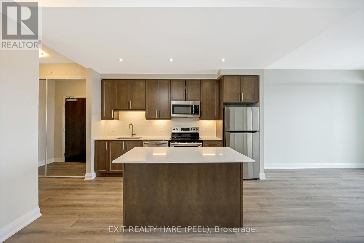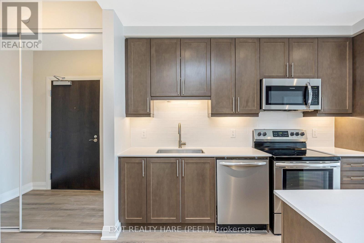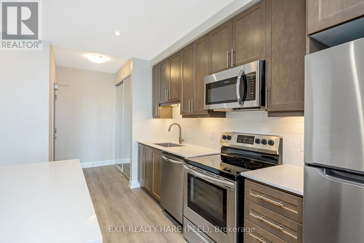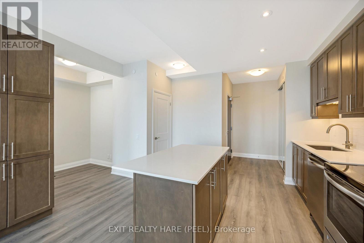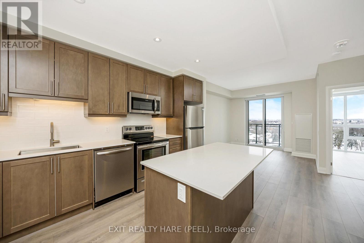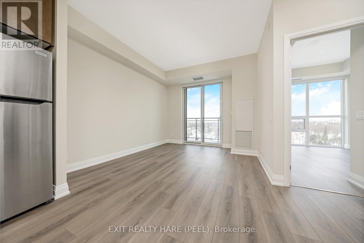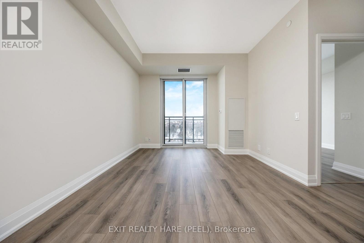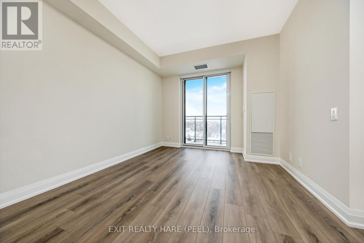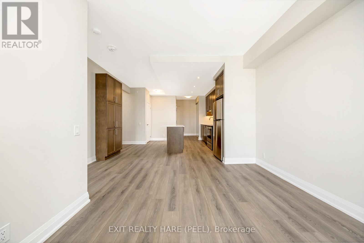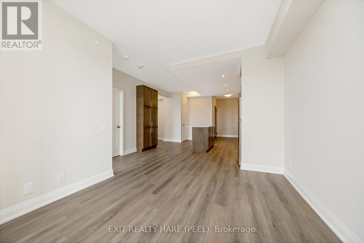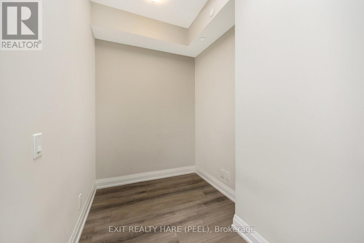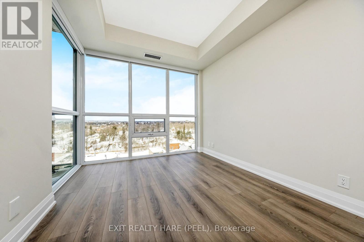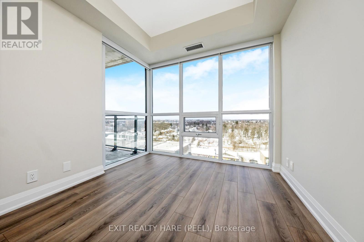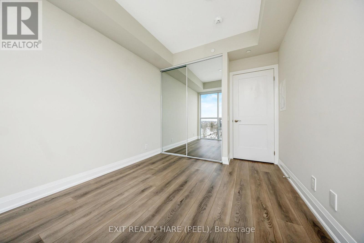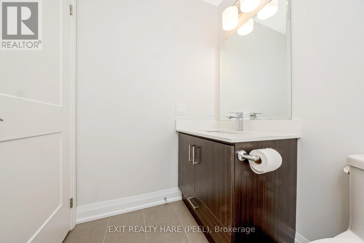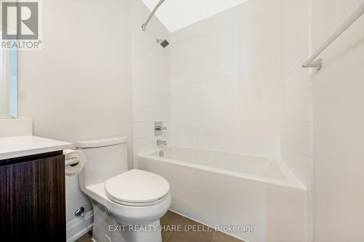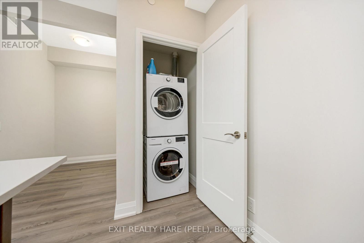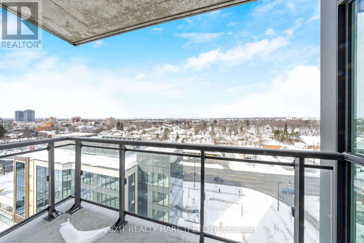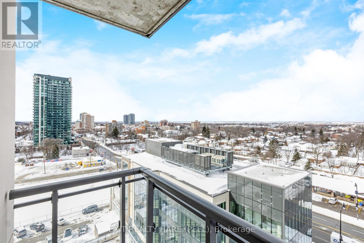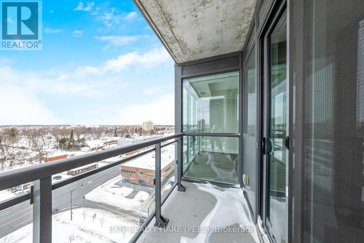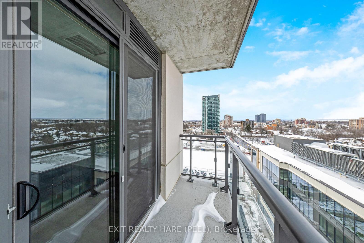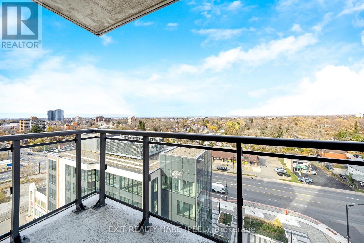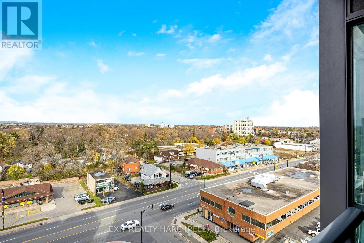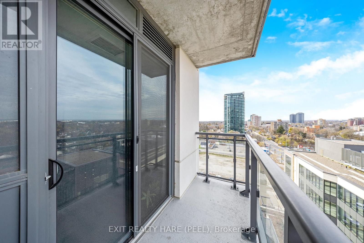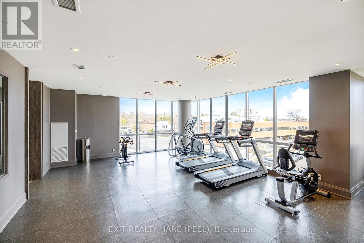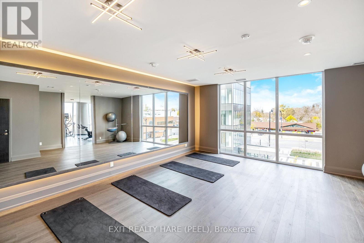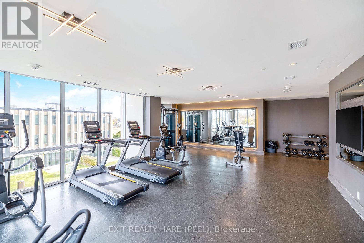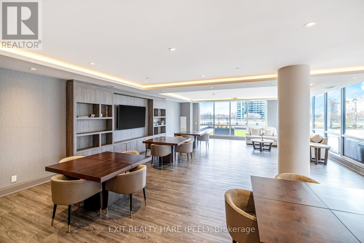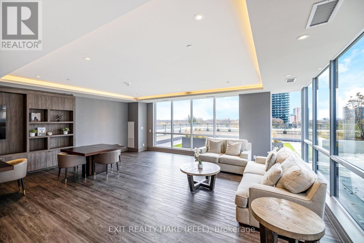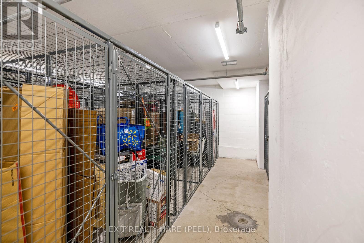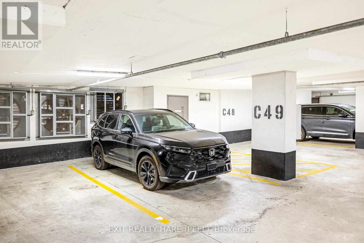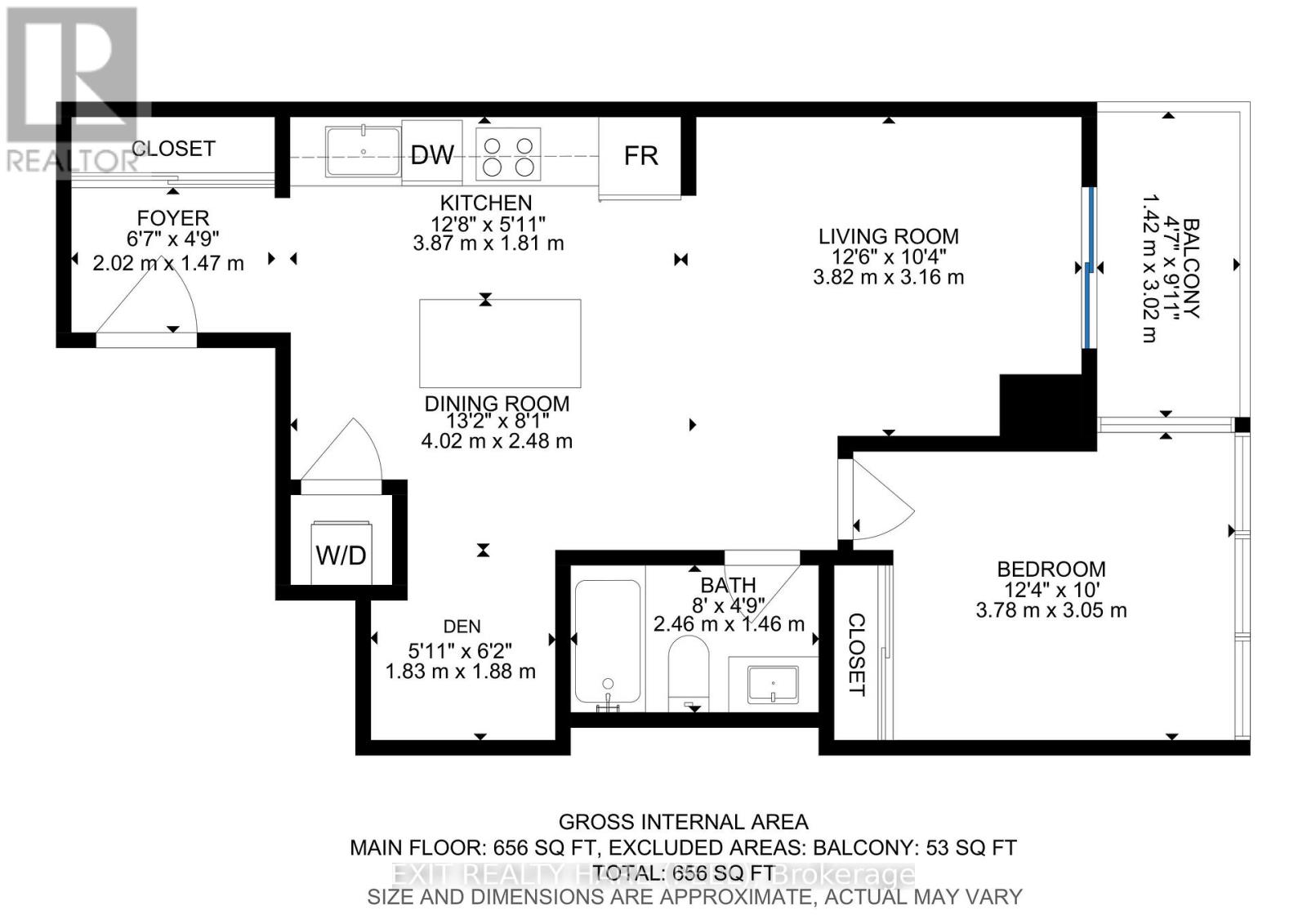901 - 15 Lynch Street Brampton, Ontario L6W 0C7
$409,900Maintenance, Common Area Maintenance, Insurance
$478.80 Monthly
Maintenance, Common Area Maintenance, Insurance
$478.80 MonthlyWelcome to this luxurious 1 Bedroom + Den condo offering 656 sq ft of modern living plus a 53 sq ft open balcony. Over 700 square feet for your use and enjoyment! Located in one of Brampton's newest and most sought-after buildings, this suite features a spacious open-concept layout with 9 ft ceilings and full-length windows that fill the space with natural light. Enjoy northwesterly views from your private balcony. The contemporary kitchen boasts stainless steel appliances, quartz countertops, and a large centre island. Stylish laminate flooring throughout adds a sleek, modern touch. Includes 1 underground parking space and a secure locker conveniently located right behind the parking spot. Steps to transit, Gage Park, the Rose Theatre, shops, dining, medical offices, and more. Experience comfort, convenience, and contemporary style in this stunning Brampton condo! (id:50886)
Property Details
| MLS® Number | W12538182 |
| Property Type | Single Family |
| Community Name | Queen Street Corridor |
| Amenities Near By | Hospital, Public Transit |
| Community Features | Pets Allowed With Restrictions, Community Centre |
| Easement | None |
| Equipment Type | Water Heater |
| Features | Balcony |
| Parking Space Total | 1 |
| Rental Equipment Type | Water Heater |
Building
| Bathroom Total | 1 |
| Bedrooms Above Ground | 1 |
| Bedrooms Below Ground | 1 |
| Bedrooms Total | 2 |
| Amenities | Security/concierge, Exercise Centre, Party Room, Visitor Parking, Storage - Locker |
| Appliances | Blinds, Dishwasher, Dryer, Microwave, Stove, Washer, Refrigerator |
| Basement Type | None |
| Cooling Type | Central Air Conditioning |
| Exterior Finish | Concrete |
| Flooring Type | Laminate, Ceramic |
| Heating Fuel | Natural Gas |
| Heating Type | Forced Air |
| Size Interior | 600 - 699 Ft2 |
| Type | Apartment |
Parking
| Underground | |
| Garage |
Land
| Acreage | No |
| Land Amenities | Hospital, Public Transit |
Rooms
| Level | Type | Length | Width | Dimensions |
|---|---|---|---|---|
| Flat | Living Room | 3.82 m | 3.16 m | 3.82 m x 3.16 m |
| Flat | Kitchen | 3.87 m | 1.81 m | 3.87 m x 1.81 m |
| Flat | Bedroom | 3.78 m | 3.05 m | 3.78 m x 3.05 m |
| Flat | Bathroom | 2.46 m | 1.46 m | 2.46 m x 1.46 m |
| Flat | Foyer | 2.02 m | 1.47 m | 2.02 m x 1.47 m |
| Flat | Den | 1.83 m | 1.88 m | 1.83 m x 1.88 m |
| Flat | Dining Room | 4.02 m | 2.48 m | 4.02 m x 2.48 m |
Contact Us
Contact us for more information
Stephen Dignum
Broker
(866) 297-3948
www.exitwithsuccess.ca/
www.facebook.com/pages/Real-Estate-Brampton-Caledon-ON-Exit-Realty-Stephen-Dignum/2514137044
twitter.com/Stephen_dignum
ca.linkedin.com/in/stephendignumexitrealty5592995
134 Queen St. E. Lower Level
Brampton, Ontario L6V 1B2
(905) 451-2390
(905) 451-7888

