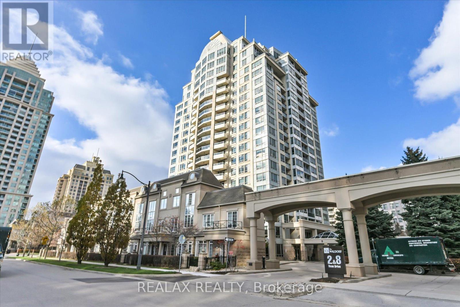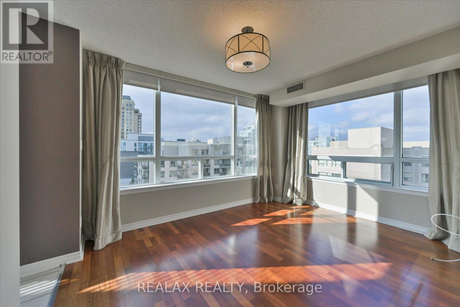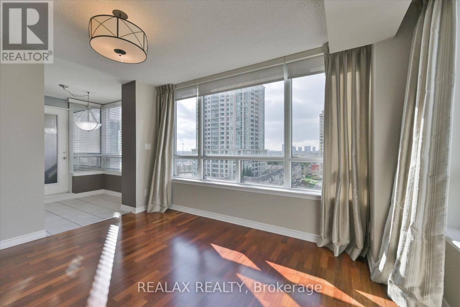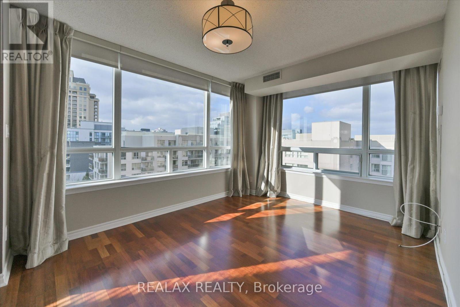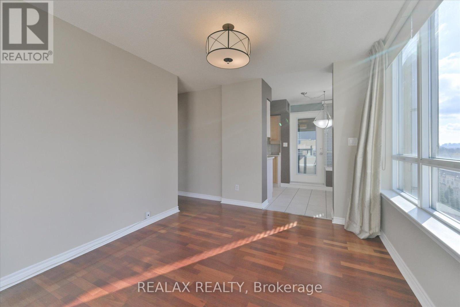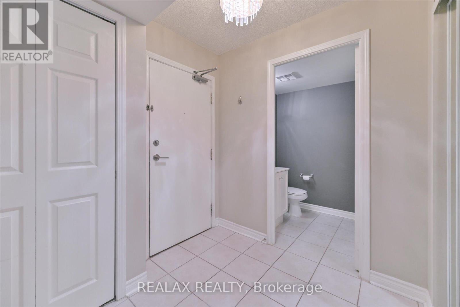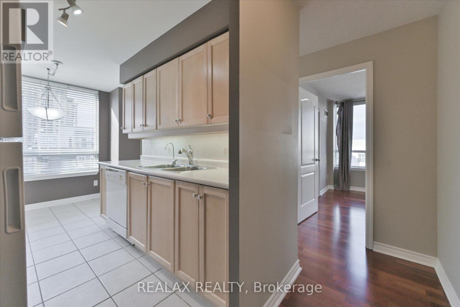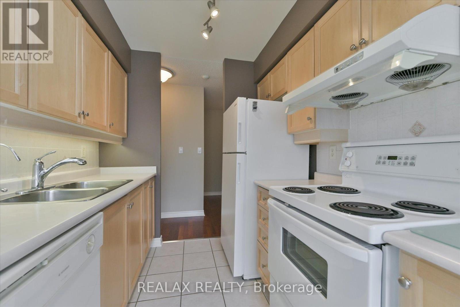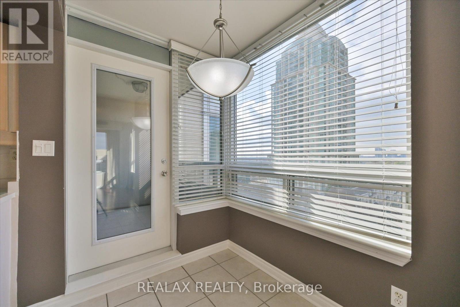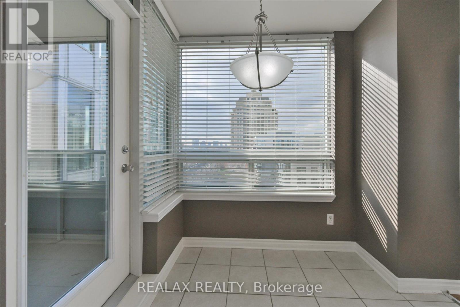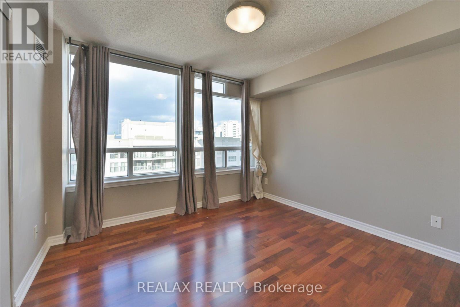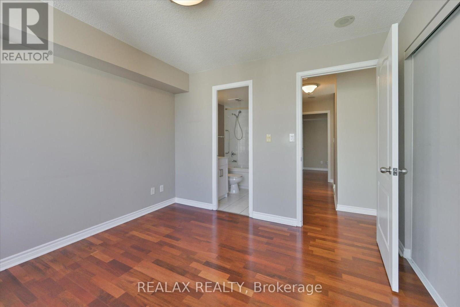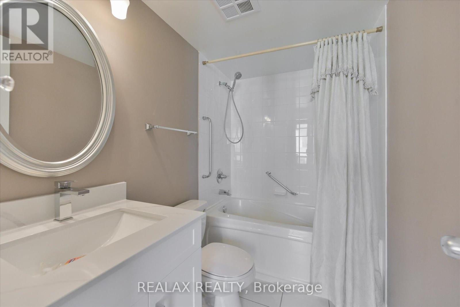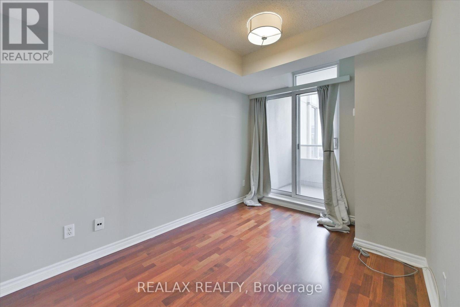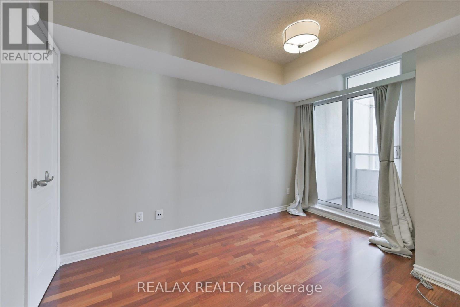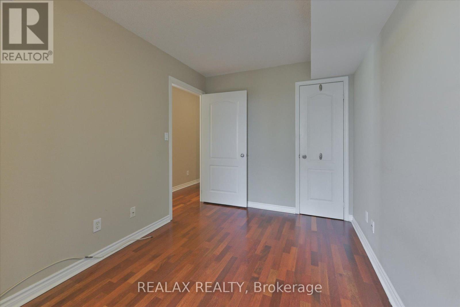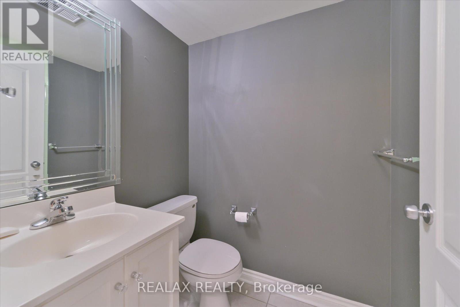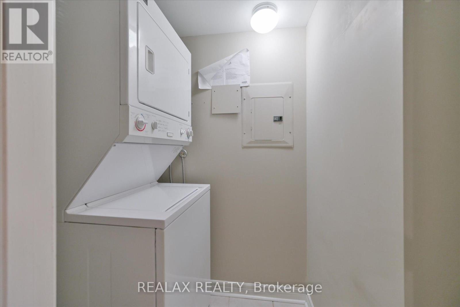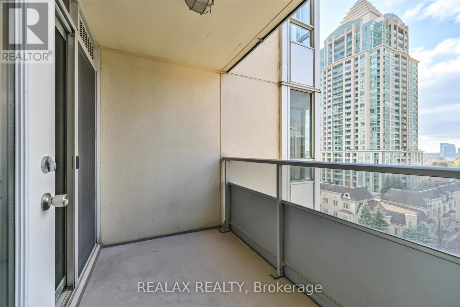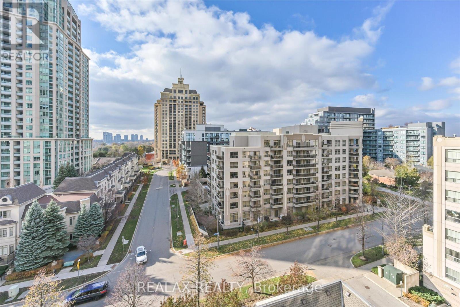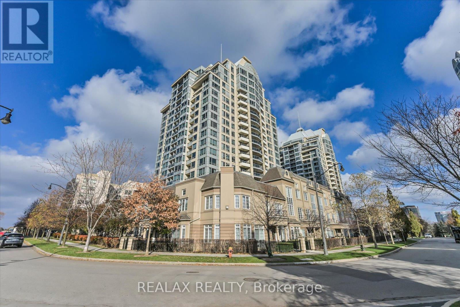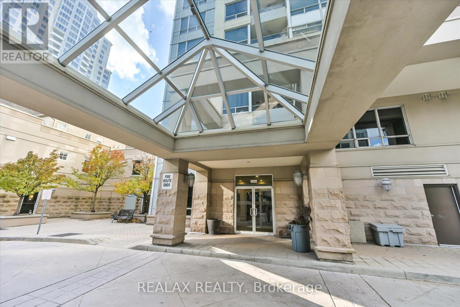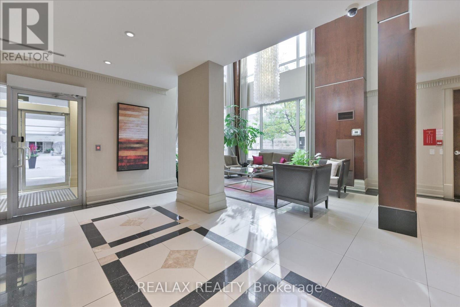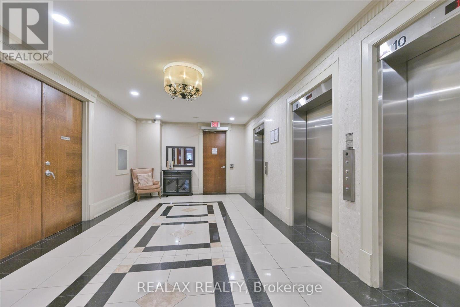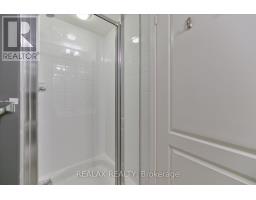901 - 2 Rean Drive Toronto, Ontario M2K 3B8
$3,000 Monthly
Welcome to NY Towers at 2 Rean Drive, located in the heart of Bayview Village. This bright 2 Bedroom, 2 Bathroom corner suite offers spacious living with large windows that bring in natural light and showcase city views. The floor plan includes a separate kitchen with breakfast area and a private balcony with gardening space. The primary bedroom features an ensuite bathroom, while the second bedroom offers a walk-in closet. Ideally positioned, the building is only a 5-minute walk to Bayview Subway Station and Bayview Village Mall, which includes a full-service Loblaws supermarket. Parks, library, and community centres are nearby, with quick access to Highway 401 and 404 for easy travel. Surrounded by major retailers and Asian grocers such as T&T and Tong Tai, this residence combines a functional layout with excellent location, making it a strong choice for comfortable living in Toronto. (id:50886)
Property Details
| MLS® Number | C12570512 |
| Property Type | Single Family |
| Community Name | Bayview Village |
| Community Features | Pets Allowed With Restrictions |
| Features | Balcony |
| Parking Space Total | 1 |
Building
| Bathroom Total | 2 |
| Bedrooms Above Ground | 2 |
| Bedrooms Total | 2 |
| Amenities | Storage - Locker |
| Appliances | Dishwasher, Dryer, Hood Fan, Stove, Washer, Refrigerator |
| Basement Type | None |
| Cooling Type | Central Air Conditioning |
| Exterior Finish | Concrete, Stucco |
| Flooring Type | Laminate, Porcelain Tile |
| Heating Fuel | Natural Gas |
| Heating Type | Coil Fan |
| Size Interior | 800 - 899 Ft2 |
| Type | Apartment |
Parking
| Underground | |
| Garage |
Land
| Acreage | No |
Rooms
| Level | Type | Length | Width | Dimensions |
|---|---|---|---|---|
| Main Level | Living Room | 3.12 m | 3.85 m | 3.12 m x 3.85 m |
| Main Level | Dining Room | 3.12 m | 3.85 m | 3.12 m x 3.85 m |
| Main Level | Kitchen | 2.26 m | 2.54 m | 2.26 m x 2.54 m |
| Main Level | Eating Area | 1.91 m | 1.76 m | 1.91 m x 1.76 m |
| Main Level | Primary Bedroom | 3.31 m | 3.17 m | 3.31 m x 3.17 m |
| Main Level | Bedroom 2 | 2.56 m | 3.6 m | 2.56 m x 3.6 m |
https://www.realtor.ca/real-estate/29130474/901-2-rean-drive-toronto-bayview-village-bayview-village
Contact Us
Contact us for more information
Kenneth Lok Sau Leung
Salesperson
125 Commerce Valley Dr. W 802
Markham, Ontario L3T 7W4
(289) 570-6789

