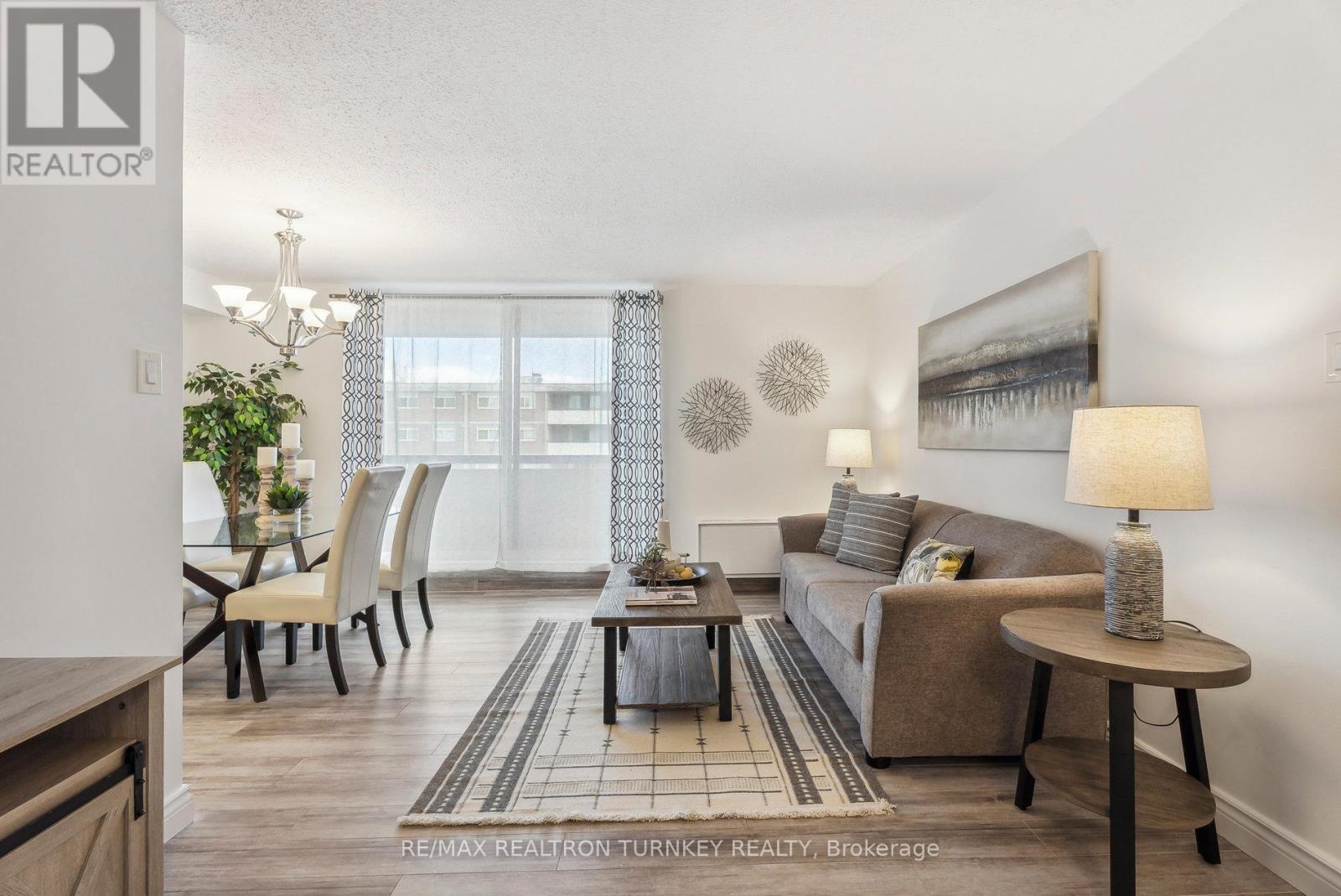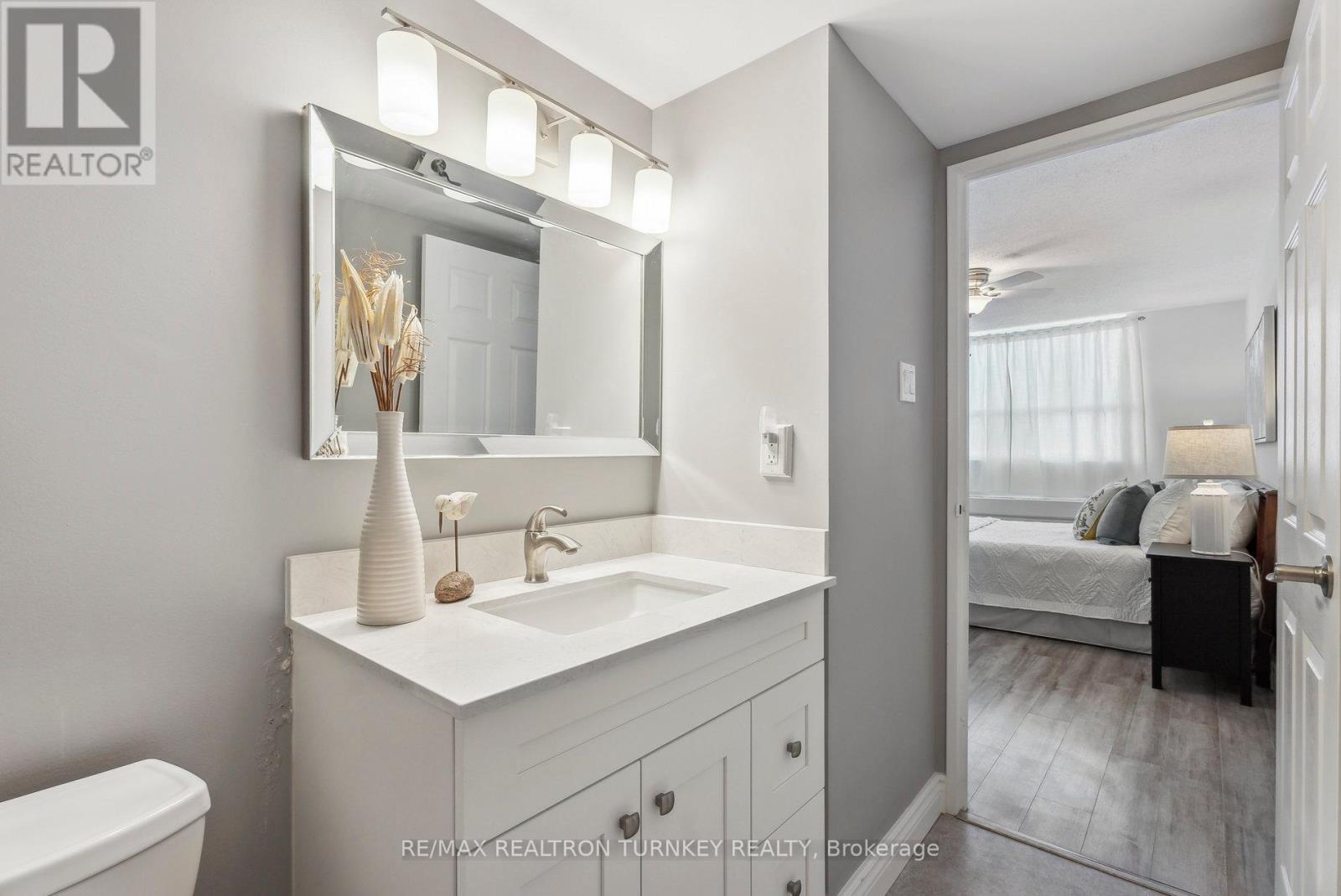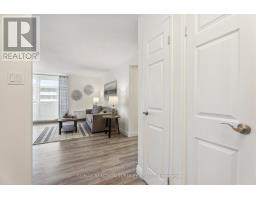901 - 20 William Roe Boulevard Newmarket, Ontario L3Y 5V6
$610,000Maintenance, Water, Parking, Insurance
$485.45 Monthly
Maintenance, Water, Parking, Insurance
$485.45 MonthlyDiscover Your Dream Home at 901 - 20 William Roe Blvd in Newmarket! Step into this stunning 2-bedroom, 2-bathroom sun-lit suite that boasts a spacious balcony with breathtaking views! With a total floor area of 950 sqft, this modern and inviting condo is move-in ready! Just unpack and settle in. Perfect for downsizers or first time Buyers looking to enter the market! Enjoy cooking in the beautifully renovated eat-in kitchen, featuring sleek stainless steel appliances, fresh paint and modern tile flooring. You'll love the convenience of a generously sized ensuite laundry room with a stackable washer and dryer, plus a laundry sink and ample storage! The expansive primary bedroom is a true retreat, complete with a modern 2-piece bath and a large double closet perfect for a king-sized bed, desk, and dressers. The spacious second bedroom also features a double closet and shares a chic 3-piece bath with a glass shower and contemporary white vanity. With low monthly maintenance fees, 1 parking space and an unbeatable location just minutes from shops, schools, transit, Southlake Hospital, and Upper Canada Mall, this home offers the perfect blend of comfort and convenience. Enjoy fantastic building amenities including a gym, sauna, workshop, party/game rooms. Don't miss your chance to experience the tranquillity of this well-maintained, accessible building with plenty of guest parking! **** EXTRAS **** XL Balcony, Building Amenities: Gym, Library, Party Room, Workshop, Visitor Parking, Exclusive Underground Parking and Owned Locker. (id:50886)
Property Details
| MLS® Number | N9877340 |
| Property Type | Single Family |
| Community Name | Central Newmarket |
| AmenitiesNearBy | Public Transit, Schools, Hospital |
| CommunityFeatures | Pet Restrictions, School Bus |
| Features | Balcony, Carpet Free |
| ParkingSpaceTotal | 1 |
Building
| BathroomTotal | 2 |
| BedroomsAboveGround | 2 |
| BedroomsTotal | 2 |
| Amenities | Exercise Centre, Visitor Parking, Party Room, Storage - Locker |
| Appliances | Dishwasher, Dryer, Range, Refrigerator, Stove, Washer |
| CoolingType | Central Air Conditioning |
| ExteriorFinish | Brick |
| FlooringType | Laminate, Vinyl |
| HalfBathTotal | 1 |
| HeatingFuel | Electric |
| HeatingType | Heat Pump |
| SizeInterior | 899.9921 - 998.9921 Sqft |
| Type | Apartment |
Parking
| Underground |
Land
| Acreage | No |
| LandAmenities | Public Transit, Schools, Hospital |
Rooms
| Level | Type | Length | Width | Dimensions |
|---|---|---|---|---|
| Main Level | Foyer | 1.93 m | 1.27 m | 1.93 m x 1.27 m |
| Main Level | Kitchen | 4.08 m | 3.38 m | 4.08 m x 3.38 m |
| Main Level | Living Room | 5.38 m | 5.13 m | 5.38 m x 5.13 m |
| Main Level | Dining Room | 5.38 m | 5.13 m | 5.38 m x 5.13 m |
| Main Level | Primary Bedroom | 4.83 m | 3 m | 4.83 m x 3 m |
| Main Level | Bedroom 2 | 3.84 m | 2.76 m | 3.84 m x 2.76 m |
| Main Level | Laundry Room | 2.29 m | 1.68 m | 2.29 m x 1.68 m |
Interested?
Contact us for more information
Elizabeth O'reilly
Salesperson
1140 Stellar Drive #102
Newmarket, Ontario L3Y 7B7
Taylor Mae Durisin
Salesperson
1140 Stellar Drive #102
Newmarket, Ontario L3Y 7B7

















































































