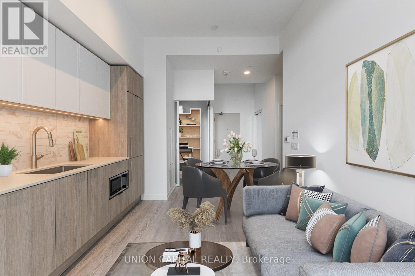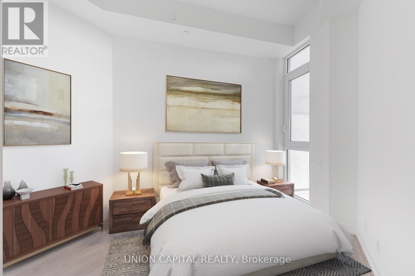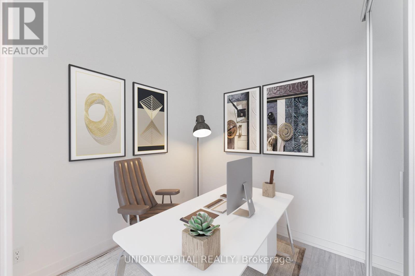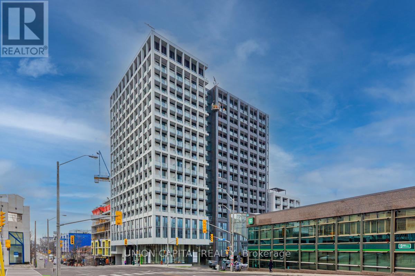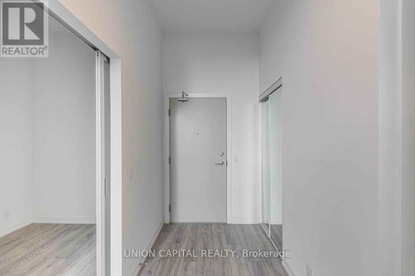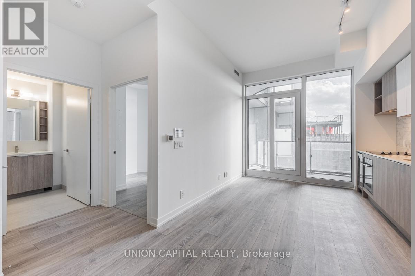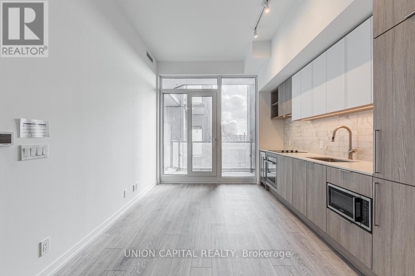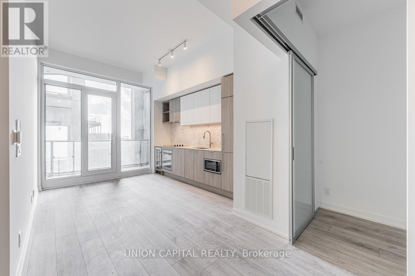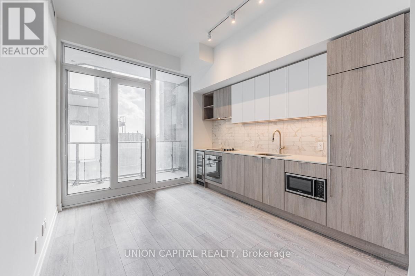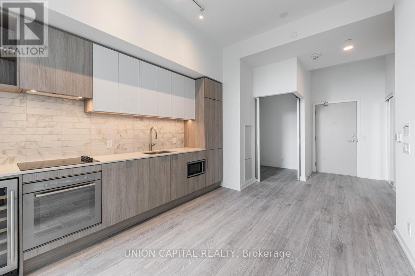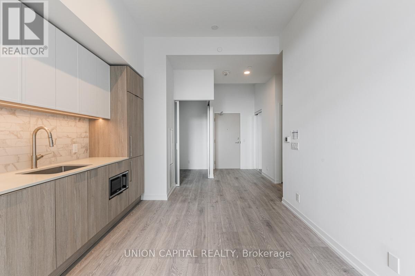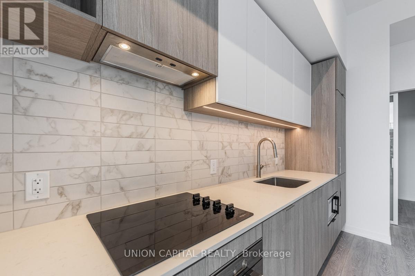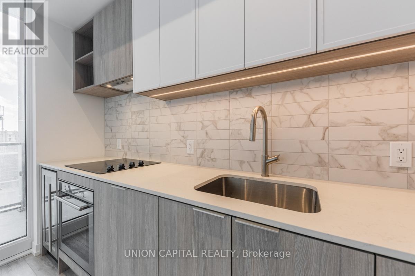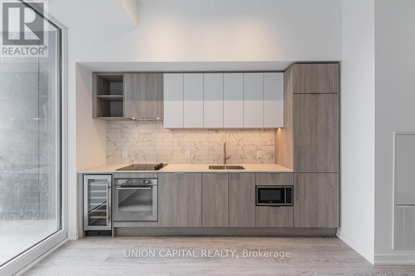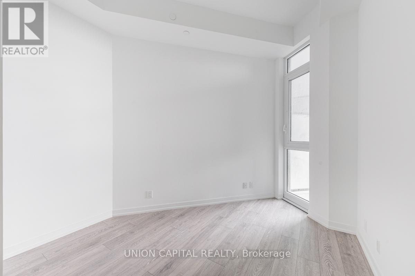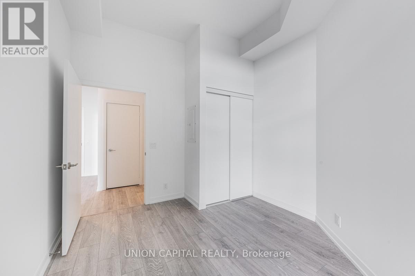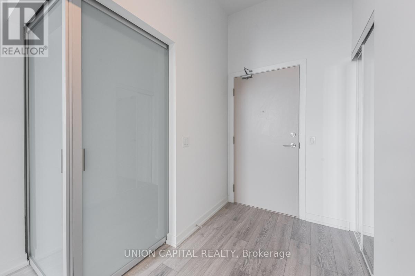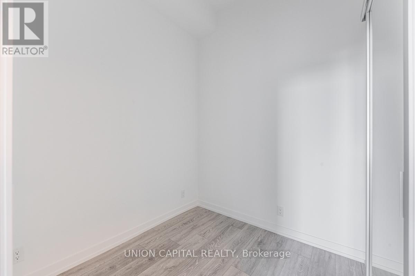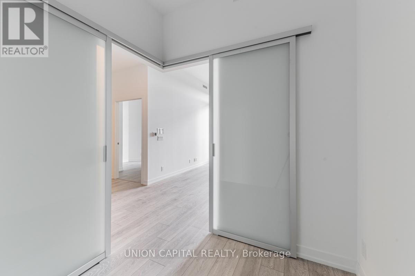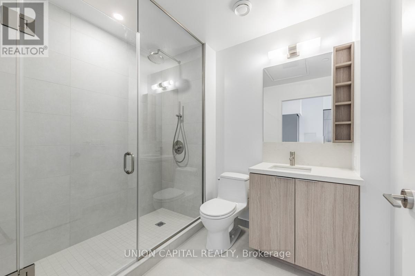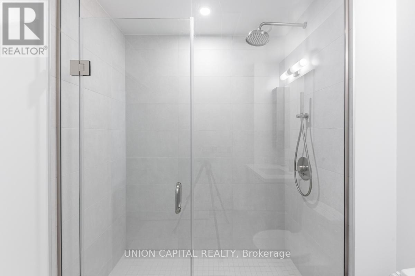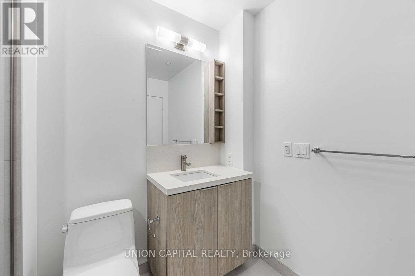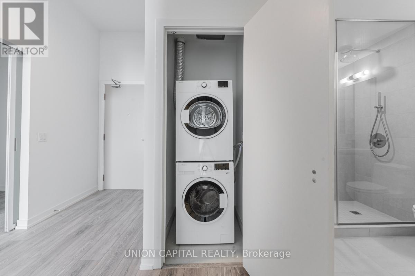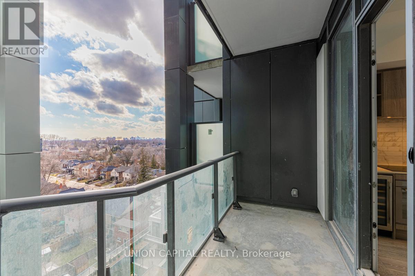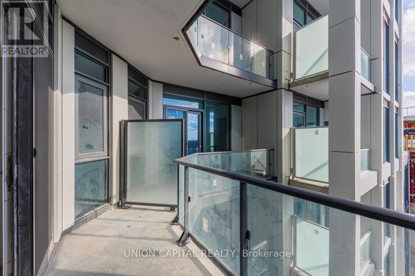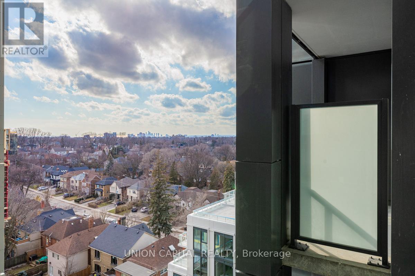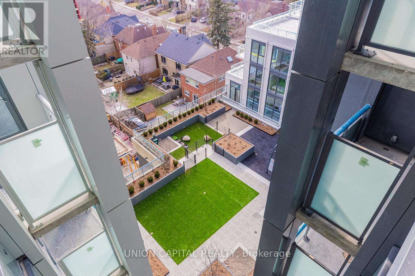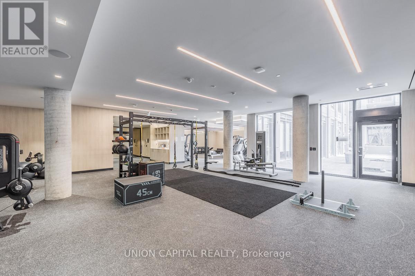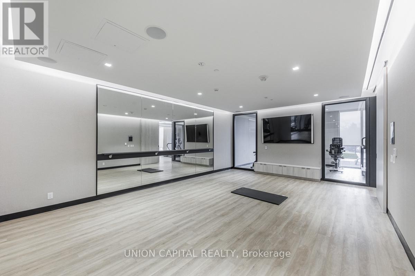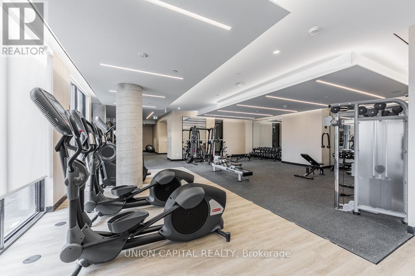901 - 2020 Bathurst Street Toronto, Ontario M5P 0A6
2 Bedroom
1 Bathroom
500 - 599 ft2
Central Air Conditioning
Forced Air
$2,100 Monthly
Prestigious Forest Hill location - future direct access to the subway, short walk to allamenities,24/7 concierge * Stunning brand new 1+ DEN unit with 1 locker! Spacious layout with a large den which can used as a 2nd bedroom * Modern kitchen w/ fully integrated appliances, designer backsplash * Neutral Finishes * Oversized Bathroom w/ a large glass shower * quiet balcony exposure to the courtyard / rooftop * Bright Open concept with high ceilings, wall-to-wall & floor-to-ceiling windows. (id:50886)
Property Details
| MLS® Number | C12462682 |
| Property Type | Single Family |
| Community Name | Humewood-Cedarvale |
| Amenities Near By | Park, Public Transit |
| Communication Type | High Speed Internet |
| Community Features | Pets Allowed With Restrictions, Community Centre |
| Features | Conservation/green Belt, Balcony |
| View Type | City View |
Building
| Bathroom Total | 1 |
| Bedrooms Above Ground | 1 |
| Bedrooms Below Ground | 1 |
| Bedrooms Total | 2 |
| Age | 0 To 5 Years |
| Amenities | Security/concierge, Exercise Centre, Storage - Locker |
| Appliances | Oven - Built-in, Range, Cooktop, Dishwasher, Dryer, Microwave, Oven, Washer, Refrigerator |
| Basement Type | None |
| Cooling Type | Central Air Conditioning |
| Exterior Finish | Concrete |
| Flooring Type | Laminate |
| Foundation Type | Concrete |
| Heating Fuel | Natural Gas |
| Heating Type | Forced Air |
| Size Interior | 500 - 599 Ft2 |
| Type | Apartment |
Parking
| No Garage |
Land
| Acreage | No |
| Land Amenities | Park, Public Transit |
Rooms
| Level | Type | Length | Width | Dimensions |
|---|---|---|---|---|
| Main Level | Bedroom | 3.15 m | 3.17 m | 3.15 m x 3.17 m |
| Main Level | Den | 2.13 m | 2.23 m | 2.13 m x 2.23 m |
| Main Level | Kitchen | 3.3 m | 4.37 m | 3.3 m x 4.37 m |
| Main Level | Dining Room | 3.3 m | 4.37 m | 3.3 m x 4.37 m |
| Main Level | Living Room | 3.3 m | 4.37 m | 3.3 m x 4.37 m |
Contact Us
Contact us for more information
Patrick Chan
Broker
Union Capital Realty
245 West Beaver Creek Rd #9b
Richmond Hill, Ontario L4B 1L1
245 West Beaver Creek Rd #9b
Richmond Hill, Ontario L4B 1L1
(289) 317-1288
(289) 317-1289
HTTP://www.unioncapitalrealty.com

