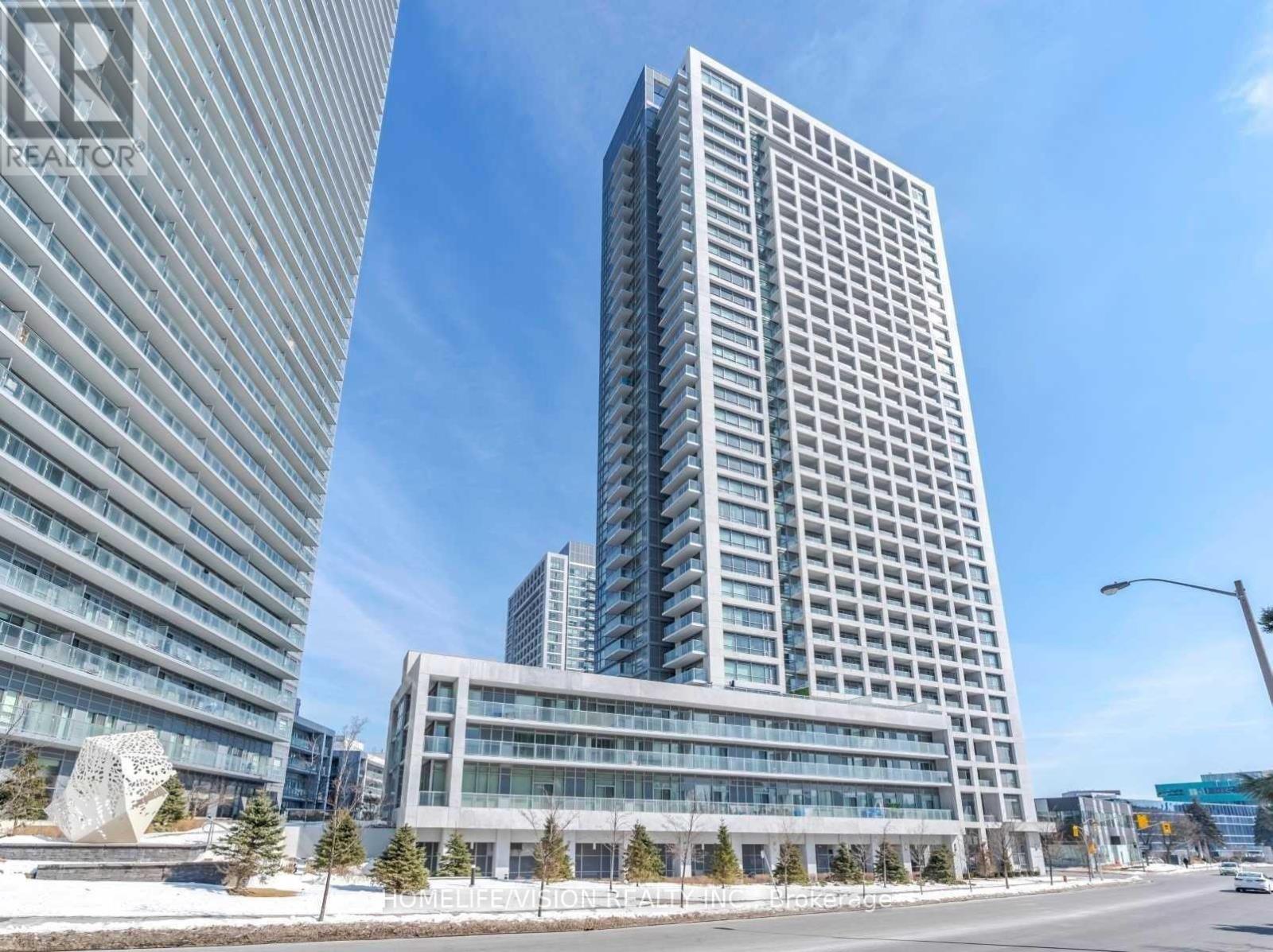901 - 275 Yorkland Road Toronto, Ontario M2J 0B4
$2,350 Monthly
This sun-filled, unobstructed 1-bedroom unit, built by Monarch, offers breathtaking views from combined living and dining room, with laminate flooring throughout and a private balcony from bedroom to take in the southwest view, this unit is the perfect retreat.Top-notch amenities include an indoor pool, party room, theatre room, gym, 24-hour concierge, ample visitor parking, and a guest suite for added convenience.Located just minutes from Highways 401 & 404, the GO Station, and steps to the subway, bus routes, and Fairview Mall, you'll have easy access to everything you need. Fairview Mall features an Apple Store, banks, restaurants, Cineplex Cinemas, and T&T Supermarket everything you need right at your doorstep.This is truly a great location for anyone to enjoy! **** EXTRAS **** Fridge, Stove, Dishwasher, Washer And Dryer, Parking located at p5 #5635 and locker p3 room 2 locker # 20 (id:50886)
Property Details
| MLS® Number | C11911793 |
| Property Type | Single Family |
| Community Name | Henry Farm |
| AmenitiesNearBy | Hospital, Public Transit, Schools |
| CommunityFeatures | Pets Not Allowed |
| Features | Balcony |
| ParkingSpaceTotal | 1 |
| PoolType | Outdoor Pool |
Building
| BathroomTotal | 1 |
| BedroomsAboveGround | 1 |
| BedroomsTotal | 1 |
| Amenities | Security/concierge, Exercise Centre, Party Room, Storage - Locker |
| CoolingType | Central Air Conditioning |
| ExteriorFinish | Concrete |
| HeatingFuel | Natural Gas |
| HeatingType | Forced Air |
| SizeInterior | 499.9955 - 598.9955 Sqft |
| Type | Apartment |
Parking
| Underground |
Land
| Acreage | No |
| LandAmenities | Hospital, Public Transit, Schools |
Rooms
| Level | Type | Length | Width | Dimensions |
|---|---|---|---|---|
| Ground Level | Living Room | 5.35 m | 3.1 m | 5.35 m x 3.1 m |
| Ground Level | Dining Room | 5.3 m | 310 m | 5.3 m x 310 m |
| Ground Level | Kitchen | 3.5 m | 2.5 m | 3.5 m x 2.5 m |
| Ground Level | Primary Bedroom | 3.5 m | 2.5 m | 3.5 m x 2.5 m |
https://www.realtor.ca/real-estate/27775880/901-275-yorkland-road-toronto-henry-farm-henry-farm
Interested?
Contact us for more information
Khoren Mardoyan
Broker
1945 Leslie Street
Toronto, Ontario M3B 2M3























