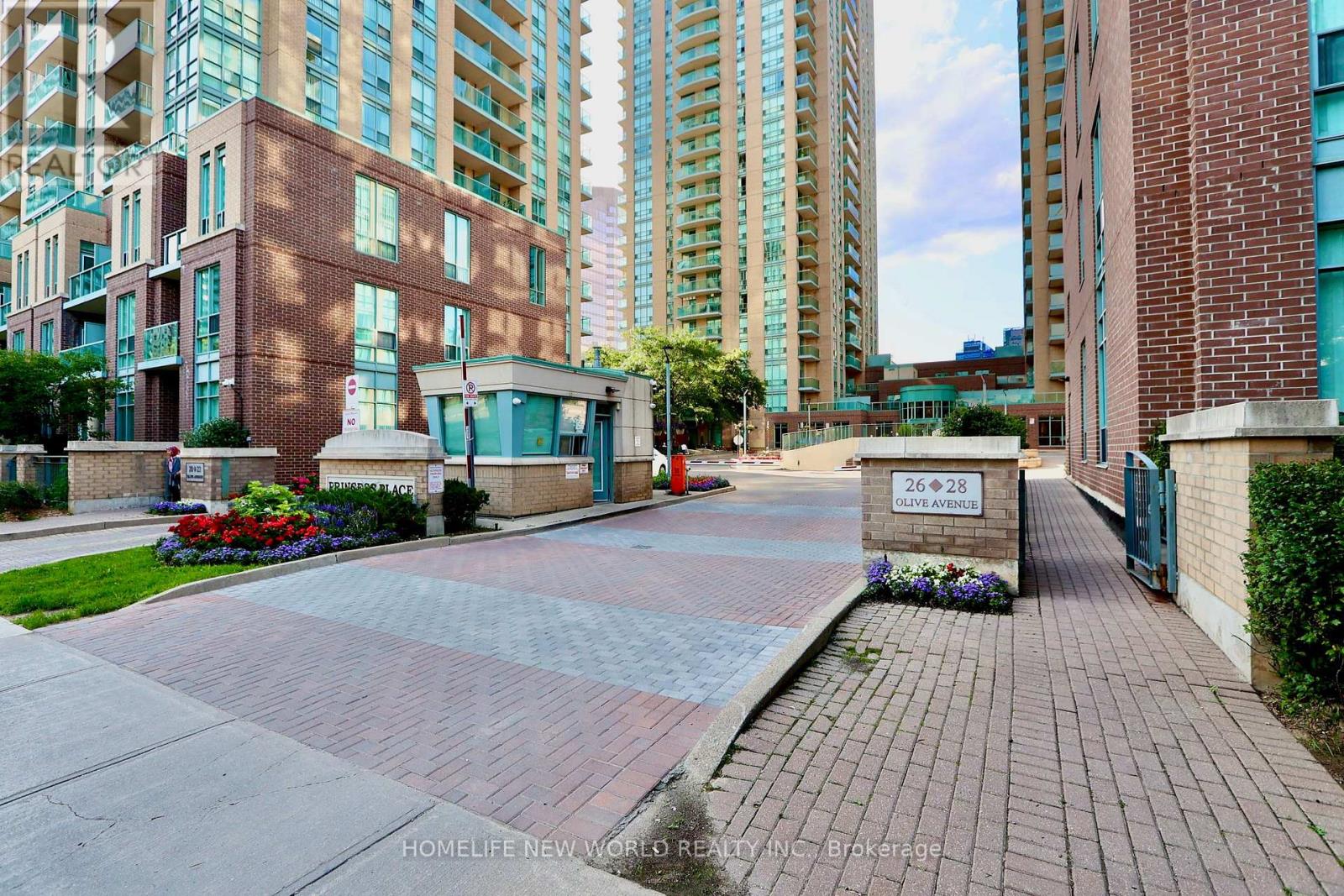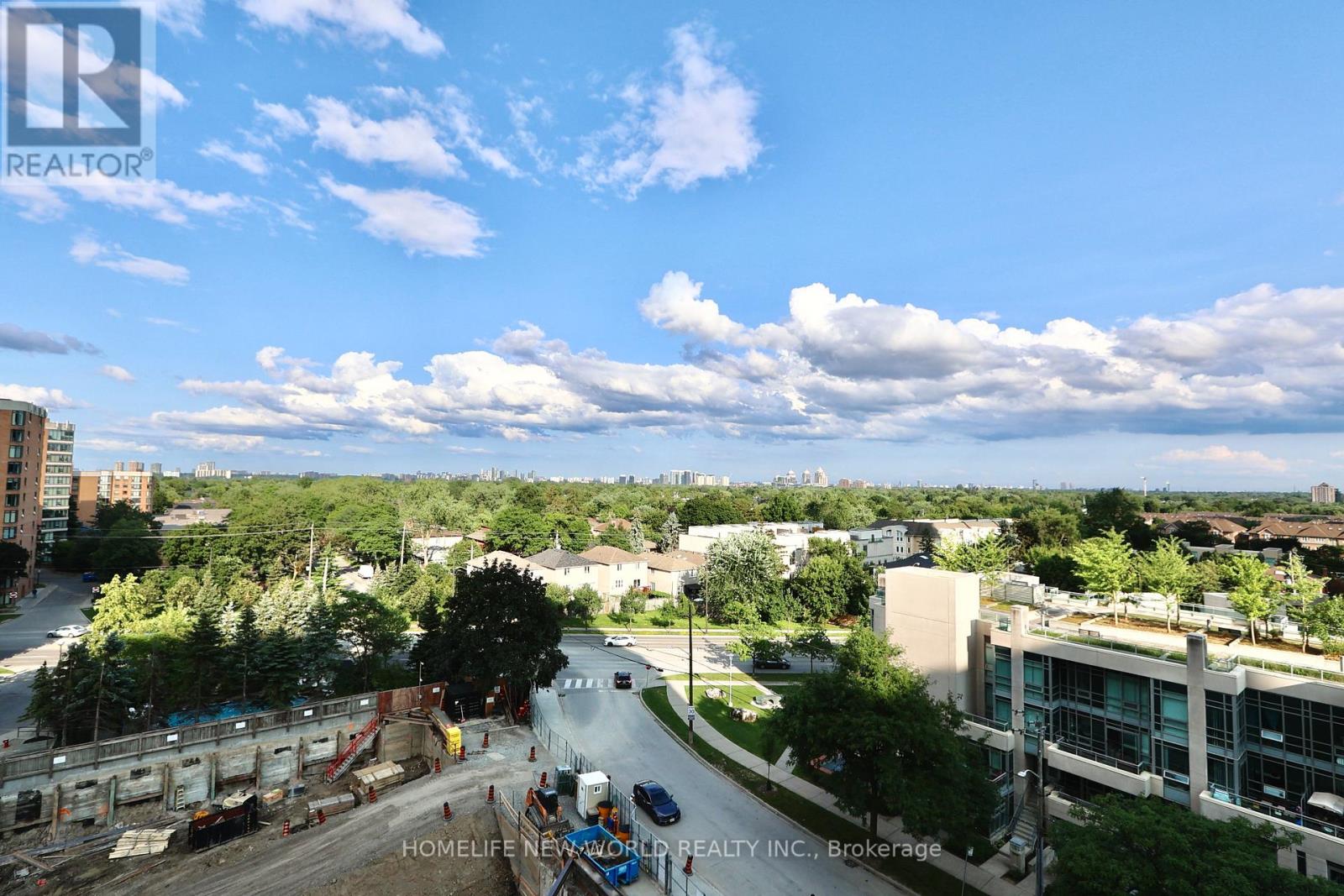901 - 28 Olive Avenue Toronto, Ontario M2N 7E6
2 Bedroom
1 Bathroom
599.9954 - 698.9943 sqft
Central Air Conditioning
Forced Air
$2,500 Monthly
Steps To Yonge/Finch Subway And Go Bus Station. Spacious And Bright With 655 Sq Feet. Sun-Filled 1 Bedroom Plus Den. Den is a separate room with closet and French Door - Big Enough To Be Used As A Second Bedroom or study room. Open Concept Kitchen. Library, Supermarkets, Restaurants And Theatre Are All Within Walking Distance. **** EXTRAS **** Landlord prefers no pets. Fridge, Built-In Microwave, Built-In Dishwasher, Washer, Dryer, All Window Coverings, One Parking. Well Maintained Building With Recreational Facilities. (id:50886)
Property Details
| MLS® Number | C11906456 |
| Property Type | Single Family |
| Community Name | Willowdale East |
| AmenitiesNearBy | Public Transit, Park |
| CommunityFeatures | Pet Restrictions |
| Features | Balcony, In Suite Laundry |
| ParkingSpaceTotal | 1 |
Building
| BathroomTotal | 1 |
| BedroomsAboveGround | 1 |
| BedroomsBelowGround | 1 |
| BedroomsTotal | 2 |
| Amenities | Security/concierge, Exercise Centre, Party Room, Visitor Parking |
| Appliances | Furniture |
| CoolingType | Central Air Conditioning |
| ExteriorFinish | Brick |
| FlooringType | Laminate |
| HeatingFuel | Natural Gas |
| HeatingType | Forced Air |
| SizeInterior | 599.9954 - 698.9943 Sqft |
| Type | Apartment |
Parking
| Underground |
Land
| Acreage | No |
| LandAmenities | Public Transit, Park |
Rooms
| Level | Type | Length | Width | Dimensions |
|---|---|---|---|---|
| Flat | Bedroom | 3.04 m | 2.84 m | 3.04 m x 2.84 m |
| Flat | Living Room | 5.42 m | 3.16 m | 5.42 m x 3.16 m |
| Flat | Kitchen | 2.43 m | 2.25 m | 2.43 m x 2.25 m |
| Flat | Den | 2.41 m | 2.26 m | 2.41 m x 2.26 m |
| Flat | Dining Room | 5.42 m | 3.16 m | 5.42 m x 3.16 m |
Interested?
Contact us for more information
Muxia Hao
Broker
Homelife New World Realty Inc.
201 Consumers Rd., Ste. 205
Toronto, Ontario M2J 4G8
201 Consumers Rd., Ste. 205
Toronto, Ontario M2J 4G8

















