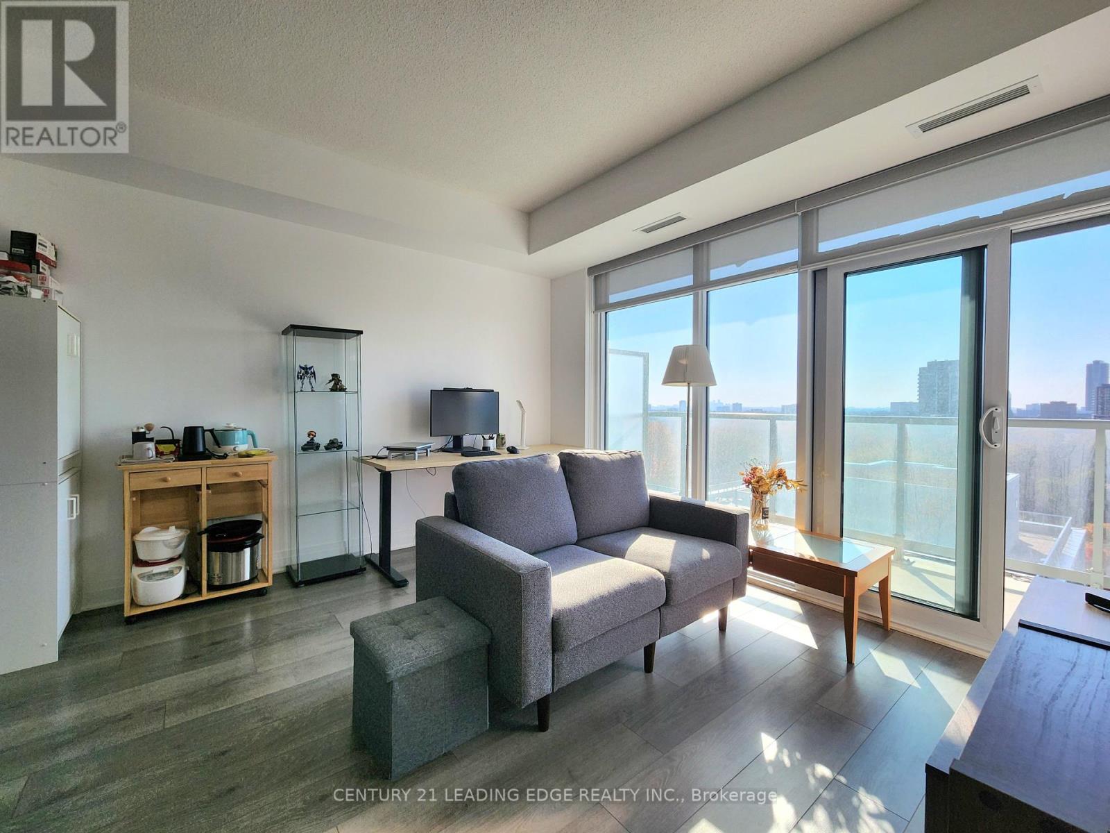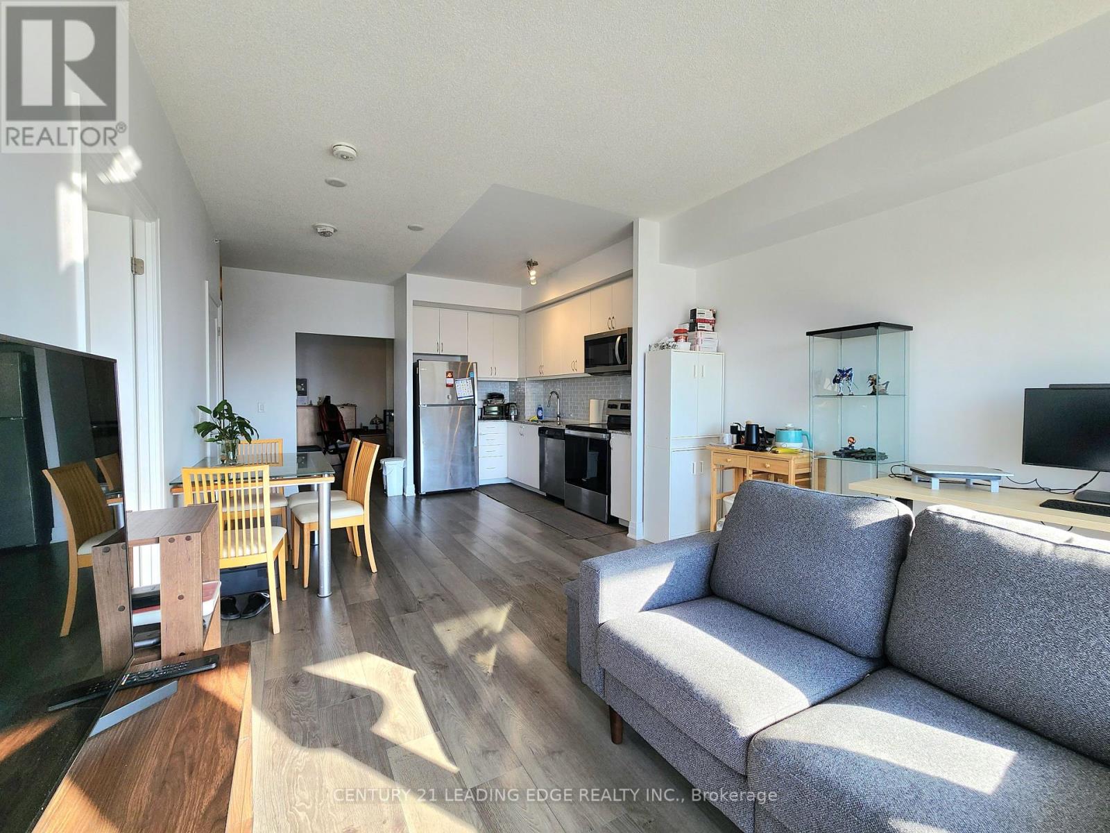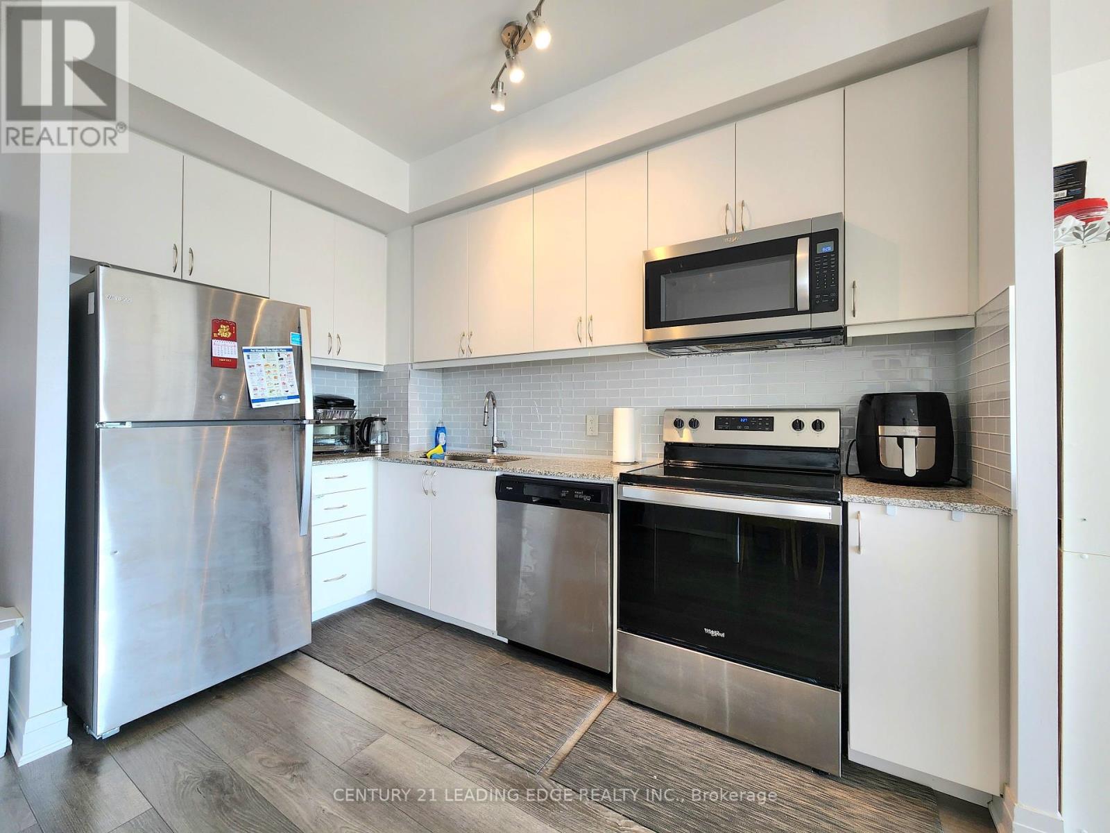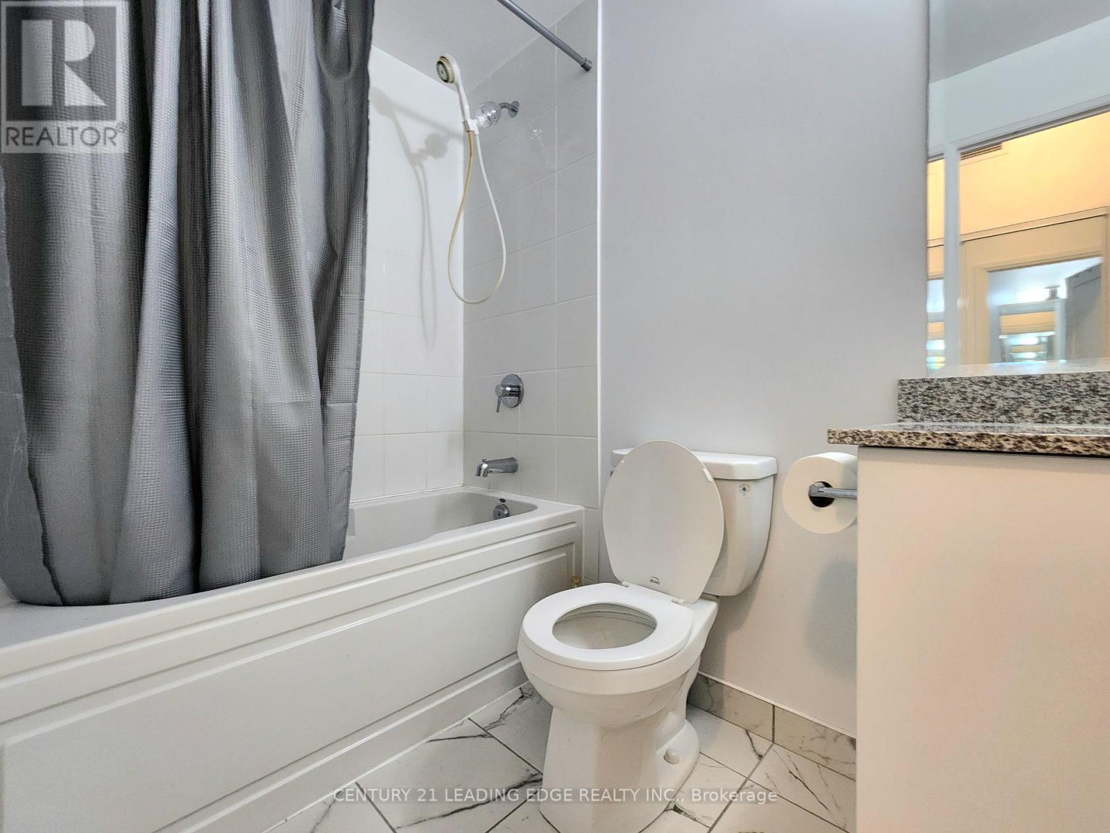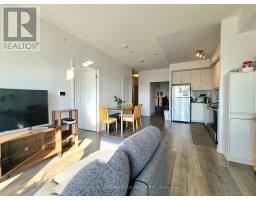901 - 3220 Sheppard Avenue E Toronto, Ontario M1T 3K1
$749,000Maintenance, Common Area Maintenance, Insurance, Parking
$481.79 Monthly
Maintenance, Common Area Maintenance, Insurance, Parking
$481.79 MonthlyWelcome to East 3220 Condos! This stunning 1-year-new 2-bedroom, 2-bathroom suite offers an elegant blend of modern design and functionality. Spanning 829 sqft, the open layout features 9-foot ceilings and wood flooring throughout, creating a sleek, spacious ambiance. The master suite boasts a private ensuite and a generous walk-in closet, while the west-facing windows offer picturesque views of the serene rooftop garden below. Impeccably maintained, this suite is part of a building that offers an array of luxurious amenities including a fully-equipped gym, 24-hour concierge, game room, theatre, library, and a stylish party room. The rooftop amenities provide a perfect retreat for relaxation or entertaining guests. With TTC and a 24-hour bus route at your doorstep, convenience is unmatched. You're just moments away from Don Mills Subway Station and have quick access to major highways (401, 404, DVP). Fairview Mall, schools, hospitals, and community centers are all within close reach, and you're only minutes from the vibrant energy of downtown Toronto. This location truly offers the best of city living! **EXTRAS** All Elf, Stainless Steel Appliances, Stacked Washer And Dryer, B/I Microwave. Window Covering. (id:50886)
Property Details
| MLS® Number | E9507388 |
| Property Type | Single Family |
| Community Name | Tam O'Shanter-Sullivan |
| Community Features | Pet Restrictions |
| Features | Balcony |
| Parking Space Total | 1 |
Building
| Bathroom Total | 2 |
| Bedrooms Above Ground | 2 |
| Bedrooms Total | 2 |
| Amenities | Storage - Locker |
| Cooling Type | Central Air Conditioning |
| Exterior Finish | Brick |
| Flooring Type | Laminate |
| Heating Fuel | Electric |
| Heating Type | Forced Air |
| Size Interior | 800 - 899 Ft2 |
| Type | Apartment |
Parking
| Underground | |
| Garage |
Land
| Acreage | No |
Rooms
| Level | Type | Length | Width | Dimensions |
|---|---|---|---|---|
| Flat | Living Room | 3.65 m | 3.65 m | 3.65 m x 3.65 m |
| Flat | Dining Room | 3.65 m | 3.65 m | 3.65 m x 3.65 m |
| Flat | Kitchen | 3.05 m | 1.82 m | 3.05 m x 1.82 m |
| Flat | Primary Bedroom | 3.65 m | 3.05 m | 3.65 m x 3.05 m |
| Flat | Bedroom 2 | 3.05 m | 3.05 m | 3.05 m x 3.05 m |
Contact Us
Contact us for more information
Louie Luk
Broker
www.goodlukteam.com/
www.facebook.com/goodlukteam/
165 Main Street North
Markham, Ontario L3P 1Y2
(905) 471-2121
(905) 471-0832
leadingedgerealty.c21.ca
Shirley Chau
Salesperson
165 Main Street North
Markham, Ontario L3P 1Y2
(905) 471-2121
(905) 471-0832
leadingedgerealty.c21.ca









