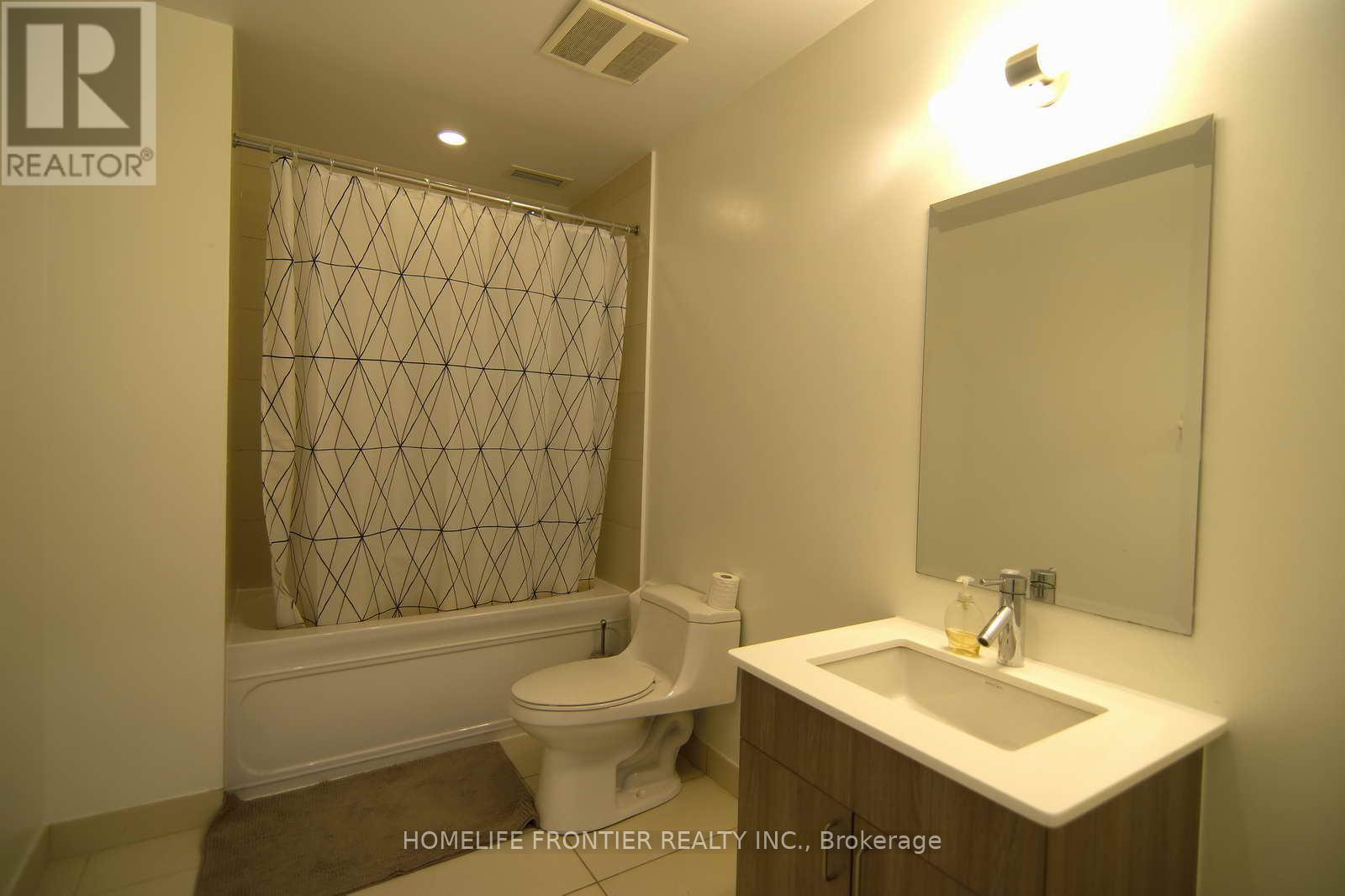901 - 426 University Avenue Toronto, Ontario M5G 1S9
2 Bedroom
1 Bathroom
700 - 799 ft2
Central Air Conditioning
Forced Air
$2,550 Monthly
[Apr 1st Move-In] Beautiful & Bright Spacious 740 Sf. 2 Bedroom-Like (1Bed+Den) Suite With Frosted Sliding Doors. Modern Urban Design And Layout, Open Concept Kitchen With Floor To 9Ft Ceiling Windows. All Engineered Laminated Floor Throughout, Granite Counter, Lots Of Storage & Closets. Steps To The Subway Station, Close To Hospital, Financial Disctrict, U Of T, OCAD Etc.! (id:50886)
Property Details
| MLS® Number | C11980222 |
| Property Type | Single Family |
| Community Name | University |
| Amenities Near By | Hospital, Park, Public Transit, Schools |
| Community Features | Pets Not Allowed |
| Features | Balcony |
Building
| Bathroom Total | 1 |
| Bedrooms Above Ground | 2 |
| Bedrooms Total | 2 |
| Amenities | Security/concierge, Exercise Centre, Recreation Centre, Storage - Locker |
| Appliances | Cooktop, Dishwasher, Dryer, Oven, Stove, Washer, Window Coverings, Refrigerator |
| Cooling Type | Central Air Conditioning |
| Exterior Finish | Concrete |
| Flooring Type | Laminate |
| Heating Fuel | Natural Gas |
| Heating Type | Forced Air |
| Size Interior | 700 - 799 Ft2 |
| Type | Apartment |
Parking
| No Garage |
Land
| Acreage | No |
| Land Amenities | Hospital, Park, Public Transit, Schools |
Rooms
| Level | Type | Length | Width | Dimensions |
|---|---|---|---|---|
| Ground Level | Living Room | 3.35 m | 4.12 m | 3.35 m x 4.12 m |
| Ground Level | Dining Room | 3.35 m | 4.12 m | 3.35 m x 4.12 m |
| Ground Level | Kitchen | 4.27 m | 2.6 m | 4.27 m x 2.6 m |
| Ground Level | Primary Bedroom | 3.35 m | 3.2 m | 3.35 m x 3.2 m |
| Ground Level | Bedroom 2 | 3.2 m | 2.75 m | 3.2 m x 2.75 m |
https://www.realtor.ca/real-estate/27933474/901-426-university-avenue-toronto-university-university
Contact Us
Contact us for more information
James Kwak
Broker
Homelife Frontier Realty Inc.
7620 Yonge Street Unit 400
Thornhill, Ontario L4J 1V9
7620 Yonge Street Unit 400
Thornhill, Ontario L4J 1V9
(416) 218-8800
(416) 218-8807



















