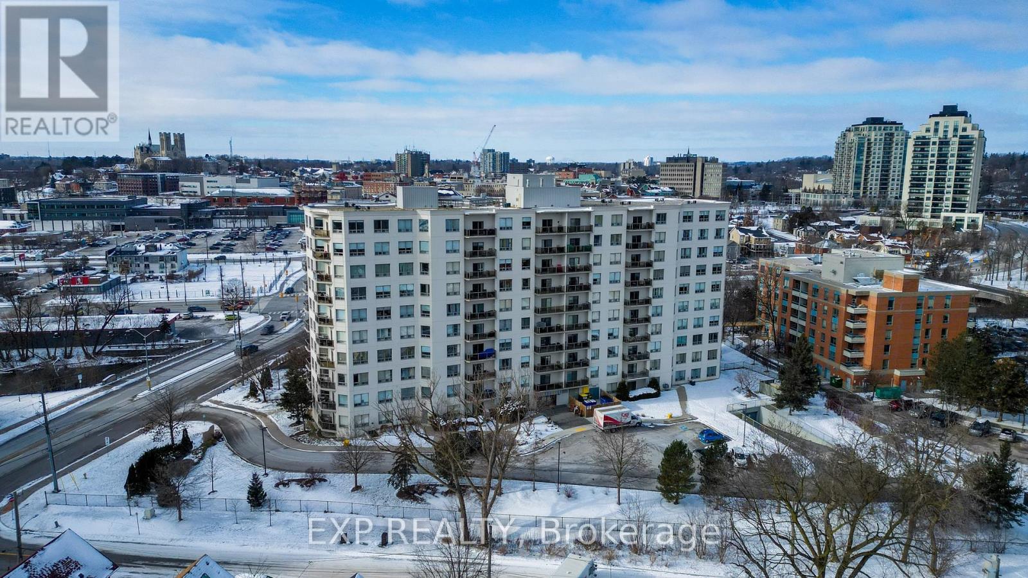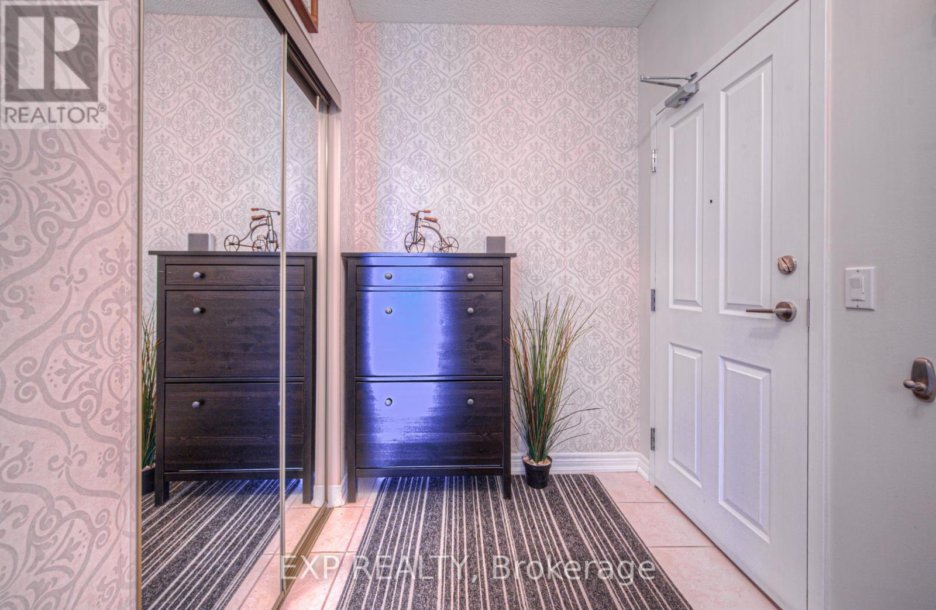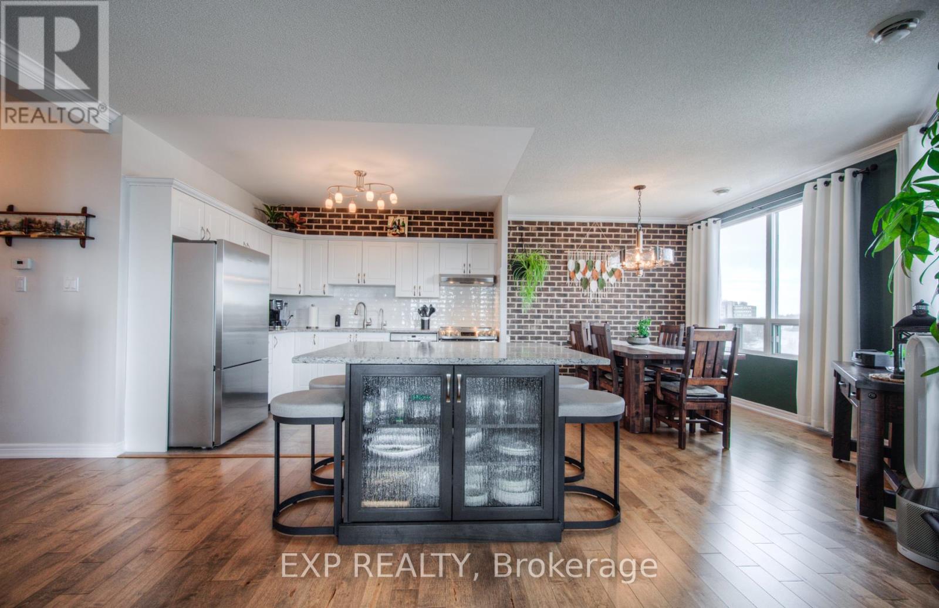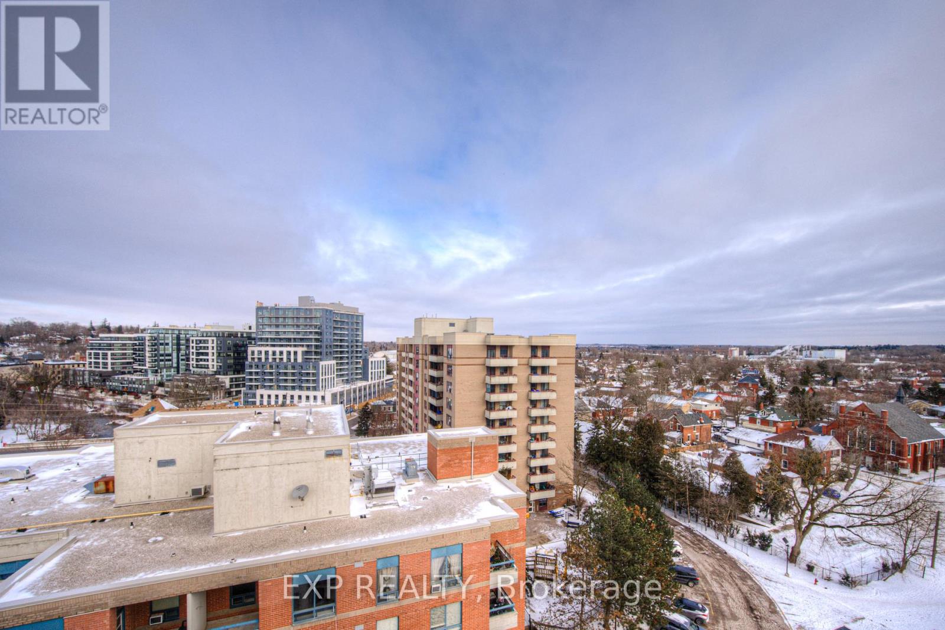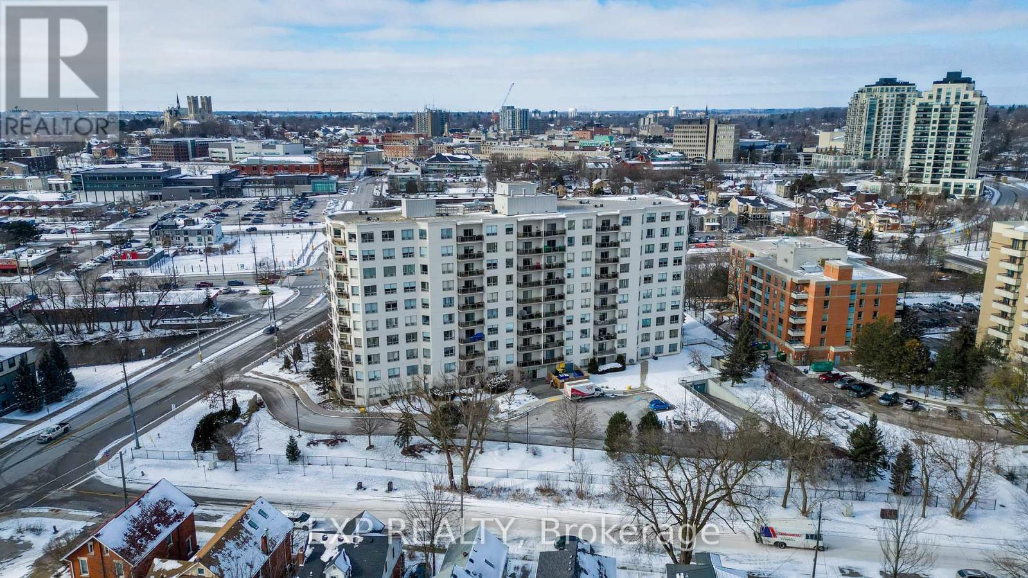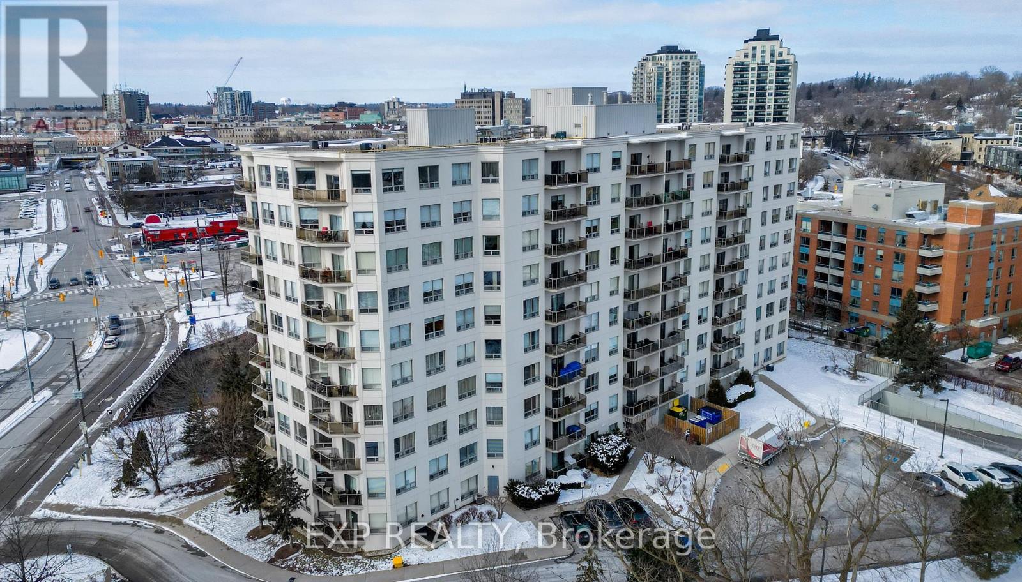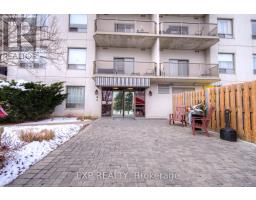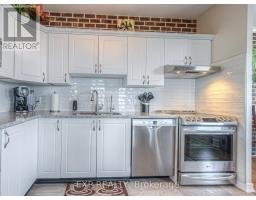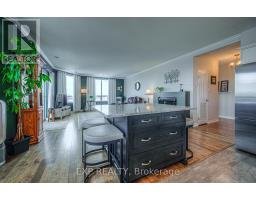901 - 60 Wyndham Street S Guelph, Ontario N1E 7H7
$680,000Maintenance, Heat, Water, Common Area Maintenance, Insurance, Parking
$742 Monthly
Maintenance, Heat, Water, Common Area Maintenance, Insurance, Parking
$742 MonthlyLeave the snow shovels and lawn mowers behind! This stunning 9th floor end unit offers breathtaking sunrise views through expansive floor to ceiling windows. Spanning over 1200 sqft the open concept design seamlessly blends the living, dining, and kitchen areas complete with a stylish custom built island, 9' ceilings, and elegant crown molding. Enjoy 2 spacious bedrooms, 2 full baths, and 2 walk-in closets, plus a convenient insuite laundry room. The kitchen was fully updated in 2020 complete with quartz counters and a custom designed island providing additional seating for friends and family. Included are 5 appliances, all with extended warranty plus a R/O system. Enjoy your own private balcony with no other neighbours in sight and some pretty amazing views. BONUS TWO OWNED PARKING SPOTS! Take advantage of fantastic building amenities, including an exercise room, multi purpose party room, and guest accommodations. Located steps from downtown, you'll have easy access to restaurants, the library, GO transit, shopping, the river, and nearby trails. Experience the perfect blend of luxury, comfort, and convenience your new home is waiting for you! (id:50886)
Property Details
| MLS® Number | X11912318 |
| Property Type | Single Family |
| Community Name | Two Rivers |
| AmenitiesNearBy | Public Transit |
| CommunityFeatures | Pet Restrictions |
| EquipmentType | None |
| Features | Balcony, In Suite Laundry |
| ParkingSpaceTotal | 2 |
| RentalEquipmentType | None |
| Structure | Patio(s) |
| ViewType | River View |
Building
| BathroomTotal | 2 |
| BedroomsAboveGround | 2 |
| BedroomsTotal | 2 |
| Amenities | Exercise Centre, Recreation Centre, Visitor Parking, Fireplace(s), Storage - Locker |
| Appliances | Water Treatment, Dishwasher, Dryer, Range, Refrigerator, Stove, Washer, Window Coverings |
| CoolingType | Central Air Conditioning |
| ExteriorFinish | Stucco |
| FireProtection | Security System |
| FireplacePresent | Yes |
| FireplaceTotal | 1 |
| FoundationType | Poured Concrete |
| HeatingType | Forced Air |
| SizeInterior | 1199.9898 - 1398.9887 Sqft |
| Type | Apartment |
Parking
| Underground |
Land
| Acreage | No |
| LandAmenities | Public Transit |
| SurfaceWater | River/stream |
| ZoningDescription | Rm6 |
Rooms
| Level | Type | Length | Width | Dimensions |
|---|---|---|---|---|
| Main Level | Foyer | Measurements not available | ||
| Main Level | Primary Bedroom | 4.39 m | 3.53 m | 4.39 m x 3.53 m |
| Main Level | Bathroom | 2.11 m | 1.5 m | 2.11 m x 1.5 m |
| Main Level | Bedroom 2 | 3.33 m | 2.69 m | 3.33 m x 2.69 m |
| Main Level | Bathroom | 2.51 m | 1.5 m | 2.51 m x 1.5 m |
| Main Level | Living Room | 4.88 m | 6.96 m | 4.88 m x 6.96 m |
| Main Level | Dining Room | 4.39 m | 3.02 m | 4.39 m x 3.02 m |
| Main Level | Kitchen | 2.44 m | 3.3 m | 2.44 m x 3.3 m |
| Main Level | Laundry Room | 2.77 m | 1.96 m | 2.77 m x 1.96 m |
https://www.realtor.ca/real-estate/27777175/901-60-wyndham-street-s-guelph-two-rivers-two-rivers
Interested?
Contact us for more information
Jennifer Richardson
Broker
83 Wellington St South #2a
Drayton, Ontario N0G 1P0

