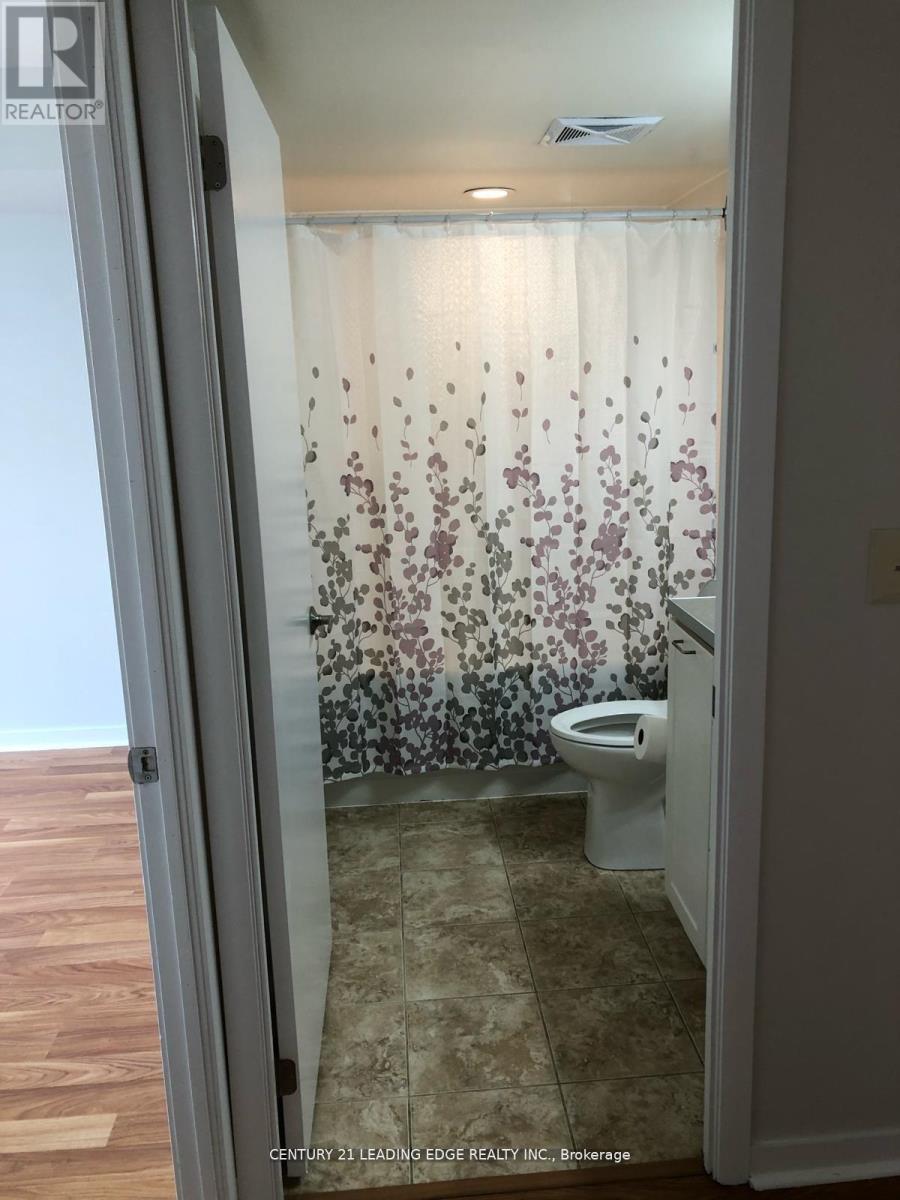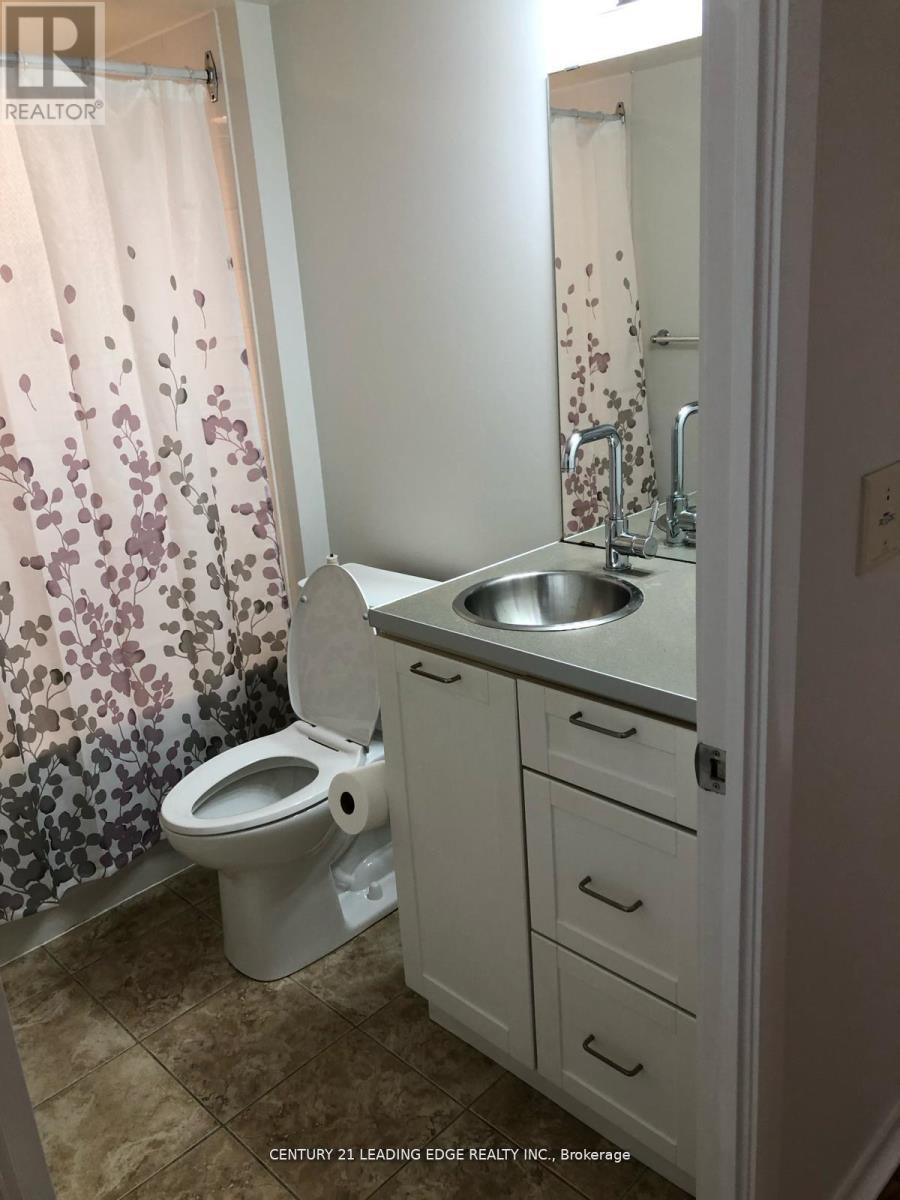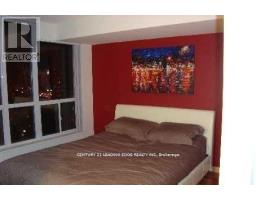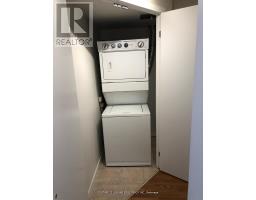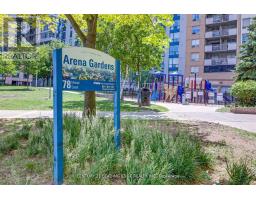901 - 76 Shuter Street Toronto, Ontario M5B 1B4
1 Bedroom
1 Bathroom
499.9955 - 598.9955 sqft
Central Air Conditioning
Forced Air
$459,000Maintenance, Heat, Electricity, Water, Common Area Maintenance, Insurance
$591.07 Monthly
Maintenance, Heat, Electricity, Water, Common Area Maintenance, Insurance
$591.07 MonthlyFantastic Location In The Heart Of Downtown Toronto Minutes From St Lawrence Market! Great Open Concept Layout, Quiet Corner Unit. Kitchen With Breakfast Bar, All Appliances: Fridge, Stove, Built-In Dishwasher, En-Suite Washer-Dryer, Existing Window Coverings. Walking To The Eaton Centre, Ryerson University, Restaurants, Ttc, Shopping. Concierge, Gym-Exercise Room, Sauna, Party Room, Media Room, Massage Room, Rec Room, Visitor Parking, Indoor Bike Rack (id:50886)
Property Details
| MLS® Number | C9419128 |
| Property Type | Single Family |
| Community Name | Church-Yonge Corridor |
| AmenitiesNearBy | Hospital, Park, Place Of Worship, Public Transit |
| CommunityFeatures | Pet Restrictions, Community Centre |
| Features | Balcony |
Building
| BathroomTotal | 1 |
| BedroomsAboveGround | 1 |
| BedroomsTotal | 1 |
| Amenities | Security/concierge, Exercise Centre, Party Room, Sauna, Visitor Parking |
| Appliances | Dishwasher, Dryer, Refrigerator, Stove, Washer, Window Coverings |
| CoolingType | Central Air Conditioning |
| ExteriorFinish | Brick, Concrete |
| FlooringType | Laminate |
| HeatingFuel | Natural Gas |
| HeatingType | Forced Air |
| SizeInterior | 499.9955 - 598.9955 Sqft |
| Type | Apartment |
Parking
| Underground |
Land
| Acreage | No |
| LandAmenities | Hospital, Park, Place Of Worship, Public Transit |
Rooms
| Level | Type | Length | Width | Dimensions |
|---|---|---|---|---|
| Main Level | Living Room | 3.73 m | 3.1 m | 3.73 m x 3.1 m |
| Main Level | Dining Room | 2.6 m | 2.15 m | 2.6 m x 2.15 m |
| Main Level | Kitchen | 2.66 m | 2.47 m | 2.66 m x 2.47 m |
| Main Level | Primary Bedroom | 2.88 m | 2.73 m | 2.88 m x 2.73 m |
| Main Level | Other | 2.15 m | 1.44 m | 2.15 m x 1.44 m |
Interested?
Contact us for more information
Rino Cara
Salesperson
Century 21 Leading Edge Realty Inc.












