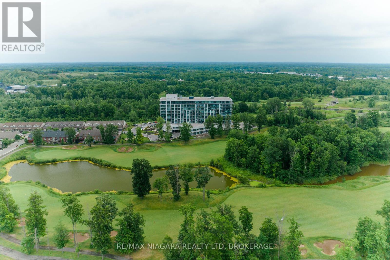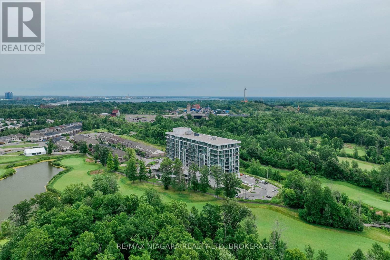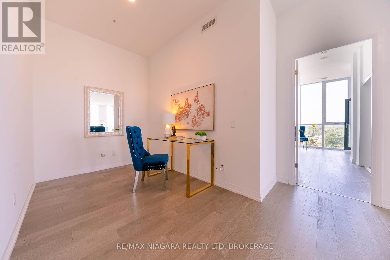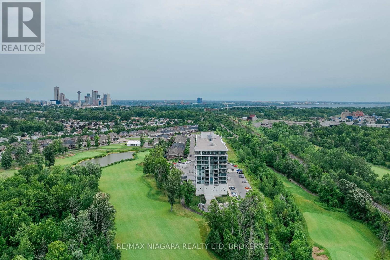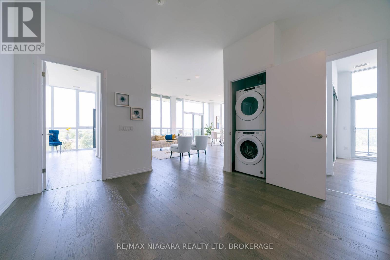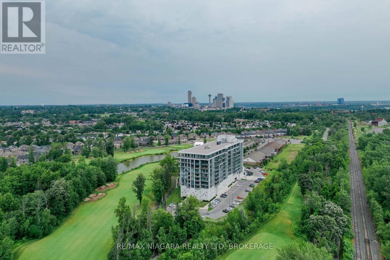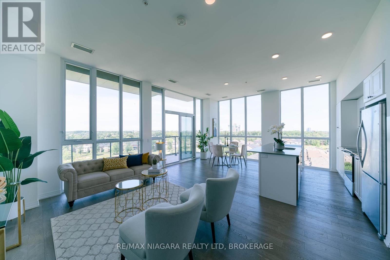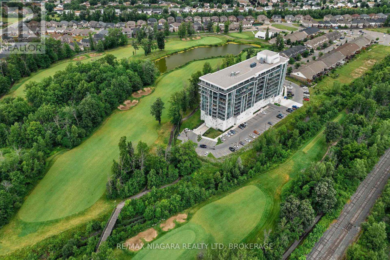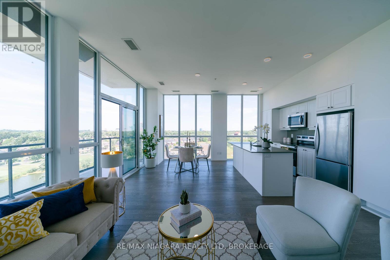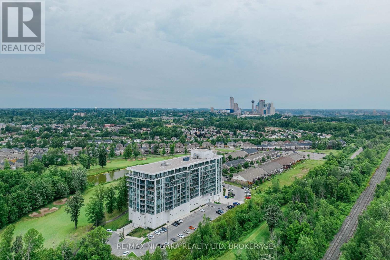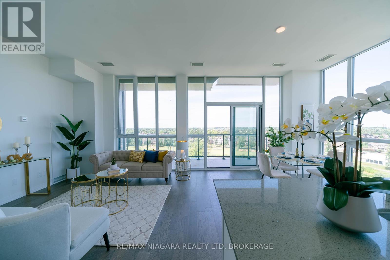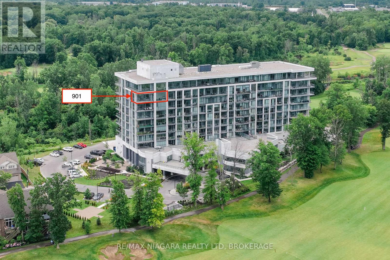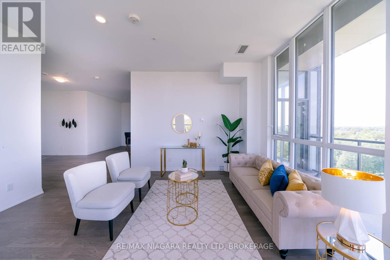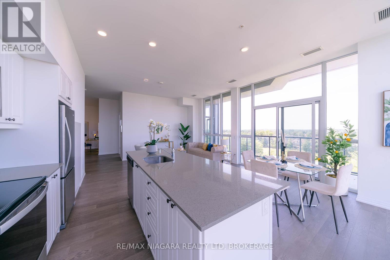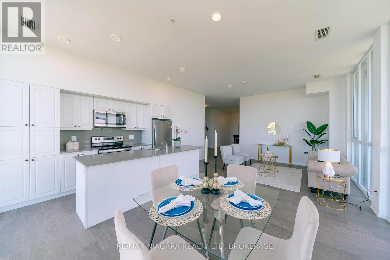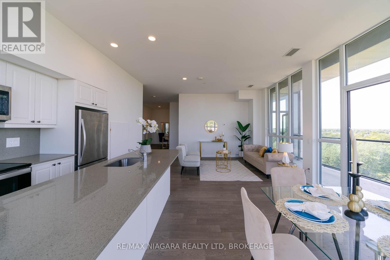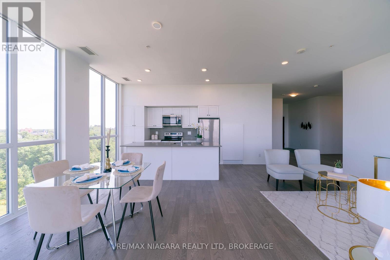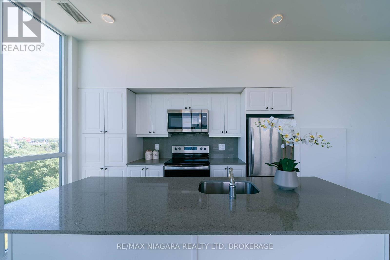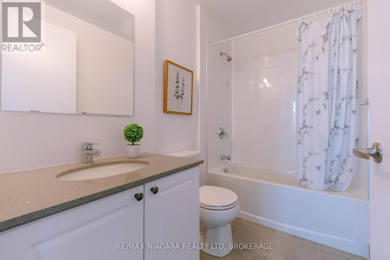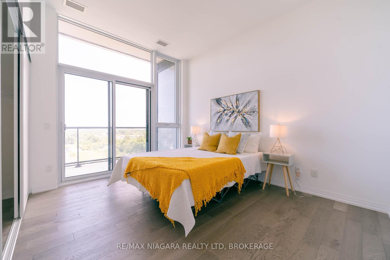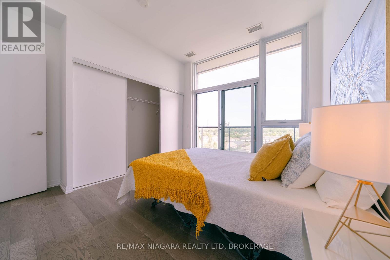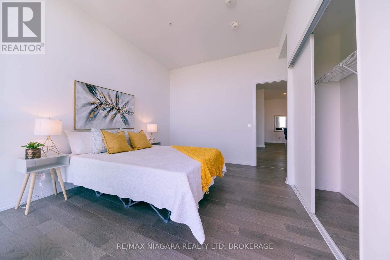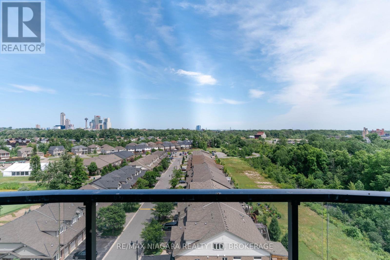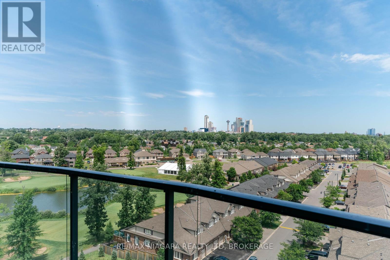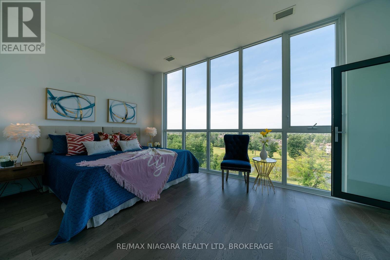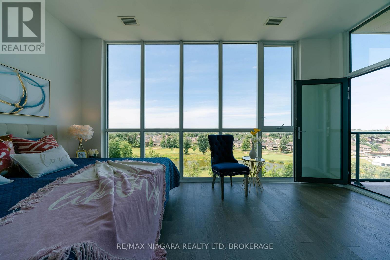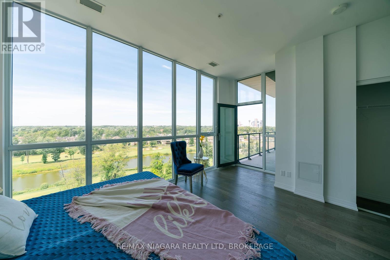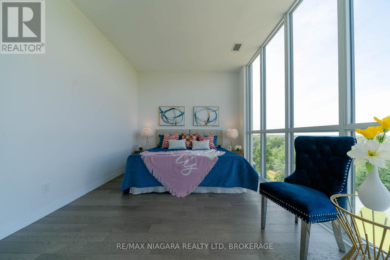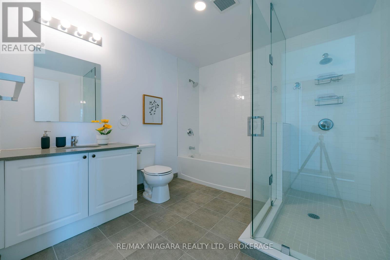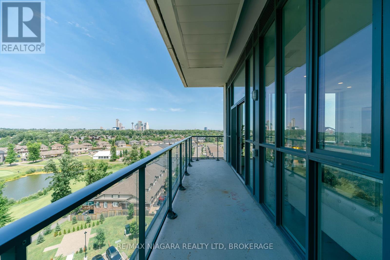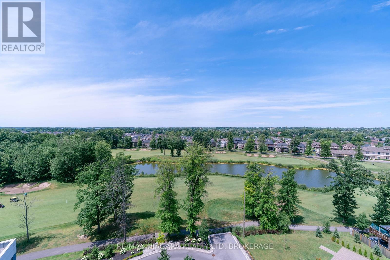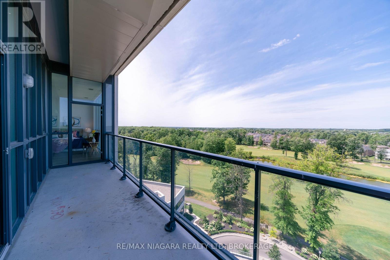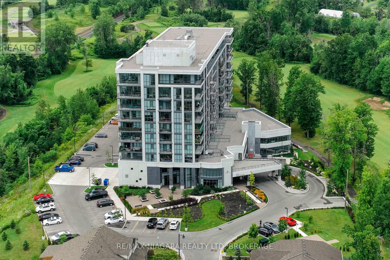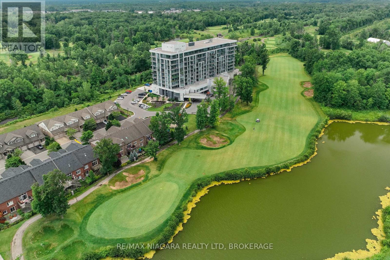901 - 7711 Green Vista Gate Niagara Falls, Ontario L2G 0Y9
$3,200 Monthly
Welcome to UPPERVISTA, A luxury condo is available now! 15 mins walking distance to Niagara Falls, located at a private location, next to a golf course, highly convenient to the supermarket and Costco. The building has lots of amenities, Dog Spa, Meeting Lounge, Theatre, Weight Room, Yoga Room, Party Room, Wine Lounge, Boardroom, Outside BBQ Area. UPPER VISTA got everything you need! This SUB-PENTHOUSE features EXTRA HIGH CEILING, Floor to Ceiling Windows all around the unit, 2 bedrooms, 2 bathrooms, 1 den, upgraded hardwood floor throughout the whole unit, with open concept kitchen, quartz countertop, and ample storage places, brand new never been lived in all appliances included, one indoor parking included. Step out the balcony will enjoy the views of the golf course and pond. Book your showing today! (id:50886)
Property Details
| MLS® Number | X12402733 |
| Property Type | Single Family |
| Community Name | 220 - Oldfield |
| Amenities Near By | Golf Nearby |
| Communication Type | High Speed Internet |
| Community Features | Pets Allowed With Restrictions |
| Features | Lighting |
| Parking Space Total | 1 |
Building
| Bathroom Total | 1 |
| Bedrooms Above Ground | 2 |
| Bedrooms Total | 2 |
| Age | 0 To 5 Years |
| Amenities | Exercise Centre, Security/concierge, Party Room, Visitor Parking, Storage - Locker |
| Basement Type | None |
| Cooling Type | Central Air Conditioning |
| Exterior Finish | Steel |
| Foundation Type | Block |
| Heating Fuel | Natural Gas |
| Heating Type | Forced Air |
| Size Interior | 1,200 - 1,399 Ft2 |
| Type | Apartment |
Parking
| Underground | |
| No Garage |
Land
| Acreage | No |
| Land Amenities | Golf Nearby |
| Landscape Features | Lawn Sprinkler |
Rooms
| Level | Type | Length | Width | Dimensions |
|---|---|---|---|---|
| Main Level | Other | 4.57 m | 6.7 m | 4.57 m x 6.7 m |
| Main Level | Primary Bedroom | 4.26 m | 3.04 m | 4.26 m x 3.04 m |
| Main Level | Den | 2.79 m | 2.15 m | 2.79 m x 2.15 m |
| Main Level | Bedroom | 3.04 m | 3.22 m | 3.04 m x 3.22 m |
| Main Level | Other | 2.92 m | 2.74 m | 2.92 m x 2.74 m |
| Main Level | Bathroom | 2.41 m | 1.52 m | 2.41 m x 1.52 m |
Contact Us
Contact us for more information
Yifei Lin
Salesperson
261 Martindale Rd., Unit 14c
St. Catharines, Ontario L2W 1A2
(905) 687-9600
(905) 687-9494
www.remaxniagara.ca/

