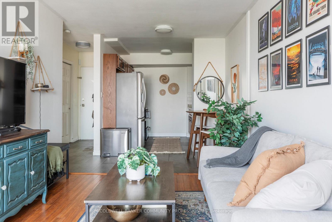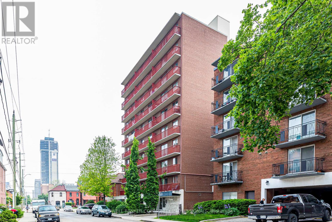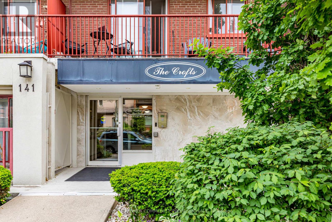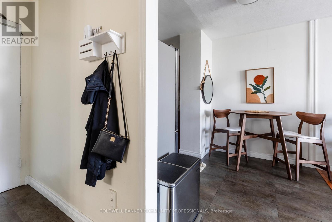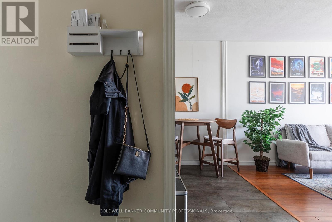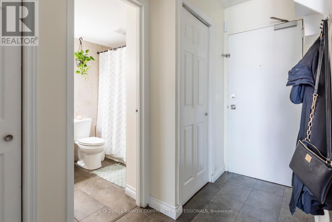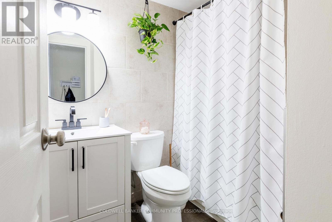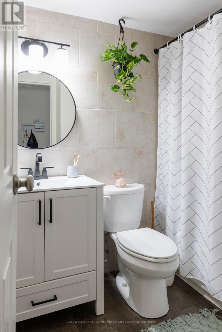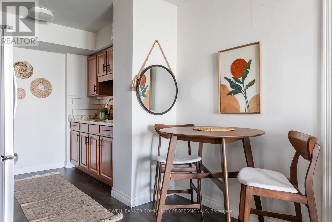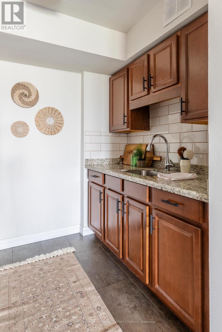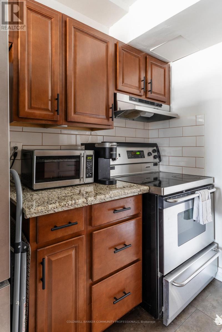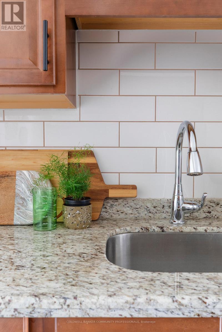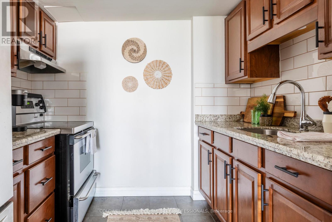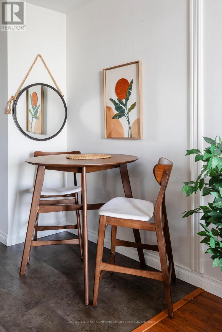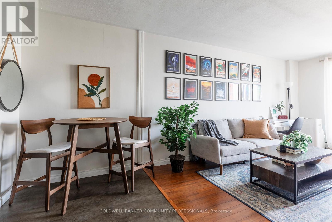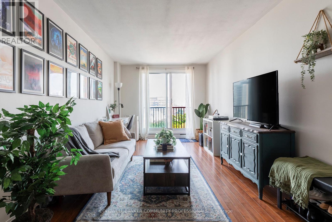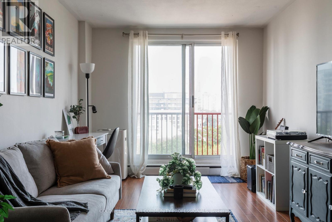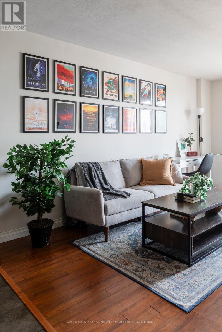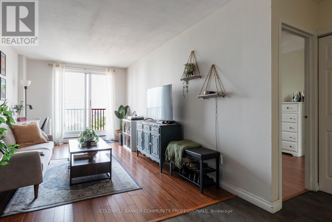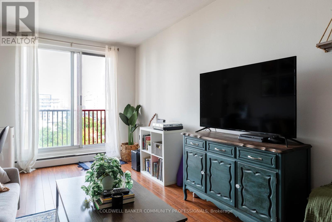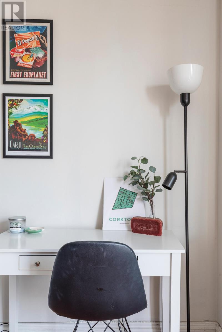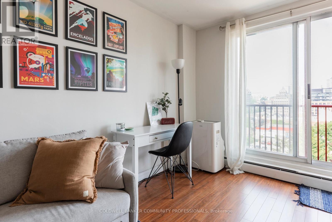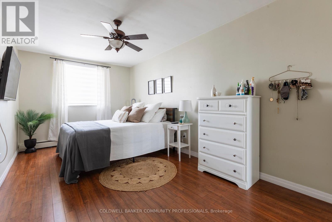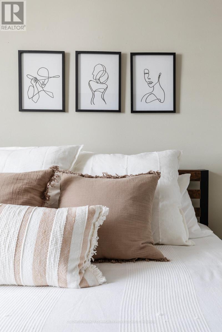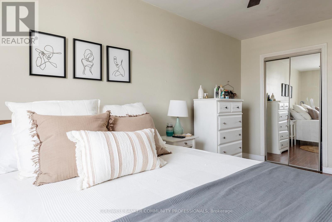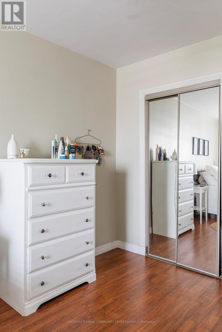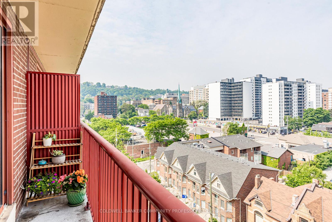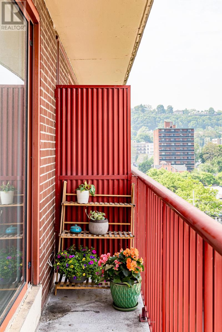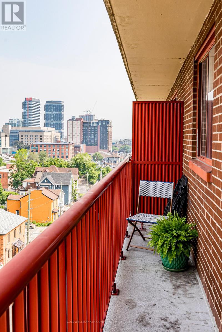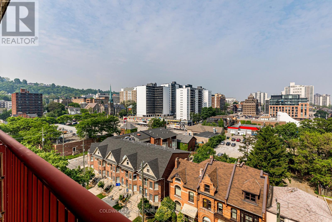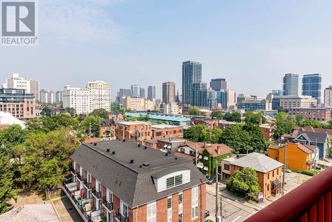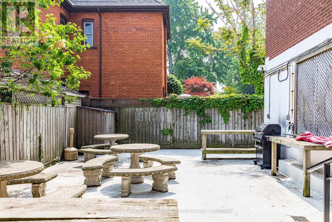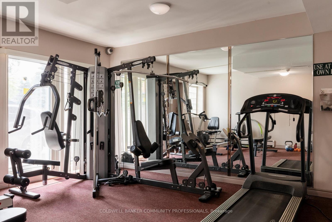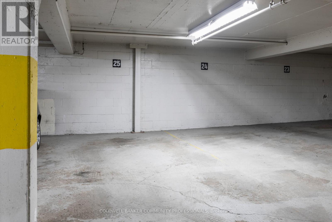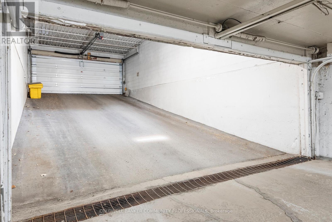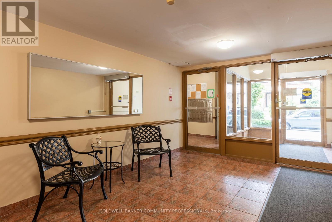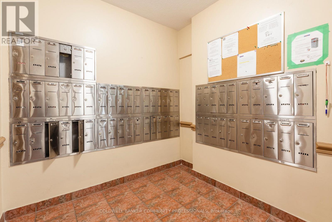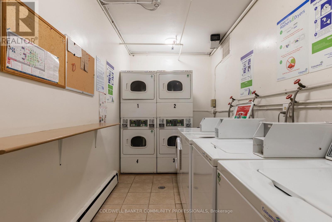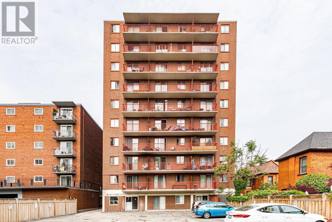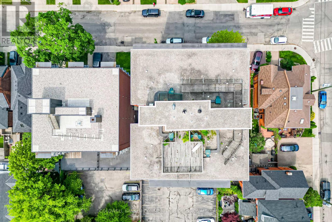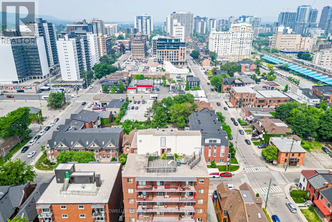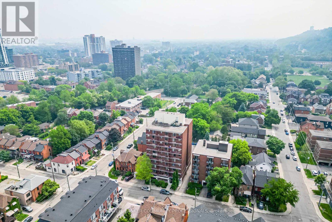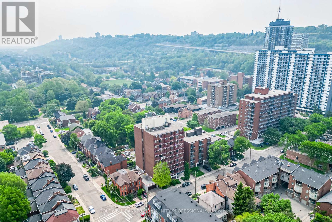902 - 141 Catharine Street S Hamilton, Ontario L8N 2J7
$299,900Maintenance, Heat, Common Area Maintenance, Insurance, Water
$601.78 Monthly
Maintenance, Heat, Common Area Maintenance, Insurance, Water
$601.78 MonthlySituated in the heart of Corktown awaits The Crofts. Located on the 9th floor of this ten-storey building, youll find Unit 902. Nicely appointedand with fabulous views of the city, this unit is conveniently located close to cafes and shopping, St Joes Hospital, public transit, the GO Station,and Shamrock Park. The open concept layout is bright and inviting. Step out onto the balcony with west facing exposure and take in views ofthe city beyond; the perfect spot to enjoy your morning coffee or a glass of wine after a long day with incredible sunset views. The updatedkitchen features granite countertops, subway tile backsplash, stainless steel appliances, and the perfect amount of space for cooking. The 9'9"x 16'8" bedroom gives tons of options for layout, generous closet space and is conveniently located next to the light & bright 4 piece bath. Headup to the rooftop patio for panoramic views of the city; just one of the amenities to be found in this building. On the main level youll find a gymand sauna, laundry room, and another outdoor patio area. With owned underground parking and secured entry plus available outdoor visitorparking this property truly has so much to offer. Embrace the ease of condo living and an urban lifestyle in Hamilton Centre! (id:50886)
Property Details
| MLS® Number | X12458762 |
| Property Type | Single Family |
| Community Name | Corktown |
| Amenities Near By | Hospital, Park, Place Of Worship, Public Transit, Schools |
| Community Features | Pets Allowed With Restrictions |
| Equipment Type | None |
| Features | Flat Site, Elevator, Balcony, Carpet Free, Laundry- Coin Operated |
| Parking Space Total | 1 |
| Rental Equipment Type | None |
| Structure | Patio(s) |
| View Type | City View |
Building
| Bathroom Total | 1 |
| Bedrooms Above Ground | 1 |
| Bedrooms Total | 1 |
| Age | 51 To 99 Years |
| Amenities | Exercise Centre, Sauna, Visitor Parking |
| Appliances | Stove, Refrigerator |
| Basement Type | None |
| Cooling Type | Window Air Conditioner |
| Exterior Finish | Brick |
| Fire Protection | Controlled Entry |
| Heating Fuel | Natural Gas |
| Heating Type | Radiant Heat |
| Size Interior | 600 - 699 Ft2 |
| Type | Apartment |
Parking
| Underground | |
| Garage |
Land
| Acreage | No |
| Land Amenities | Hospital, Park, Place Of Worship, Public Transit, Schools |
| Zoning Description | E-3 |
Rooms
| Level | Type | Length | Width | Dimensions |
|---|---|---|---|---|
| Main Level | Foyer | 1.3 m | 2.64 m | 1.3 m x 2.64 m |
| Main Level | Living Room | 3.16 m | 5.09 m | 3.16 m x 5.09 m |
| Main Level | Dining Room | 2.72 m | 1.77 m | 2.72 m x 1.77 m |
| Main Level | Kitchen | 2.72 m | 2.48 m | 2.72 m x 2.48 m |
| Main Level | Bathroom | 1.97 m | 2.25 m | 1.97 m x 2.25 m |
| Main Level | Bedroom | 2.96 m | 5.09 m | 2.96 m x 5.09 m |
https://www.realtor.ca/real-estate/28981812/902-141-catharine-street-s-hamilton-corktown-corktown
Contact Us
Contact us for more information
Jeannie Crawford
Broker
www.movetohamont.com/
318 Dundurn St South #1b
Hamilton, Ontario L8P 4L6
(905) 522-1110
(905) 522-1467
HTTP://www.cbcommunityprofessionals.ca

