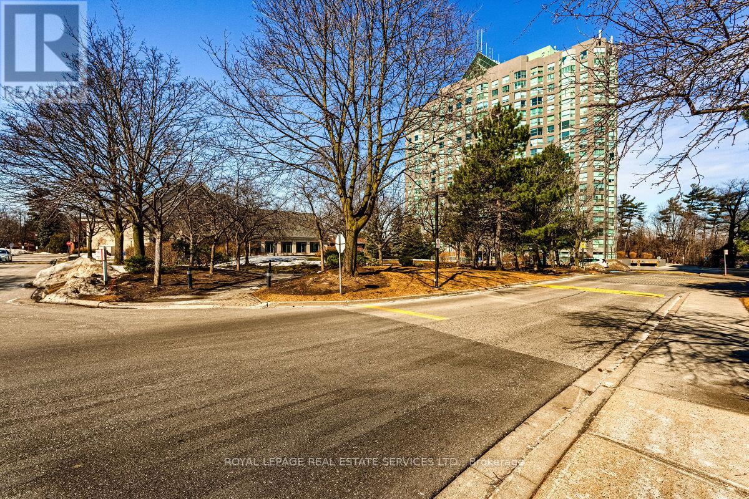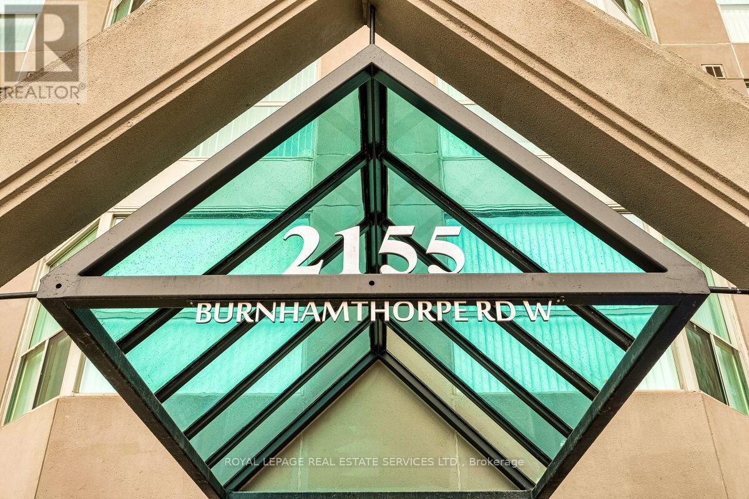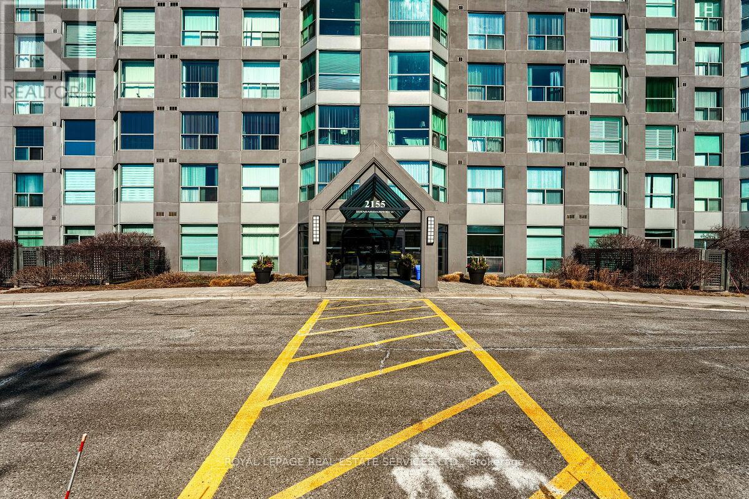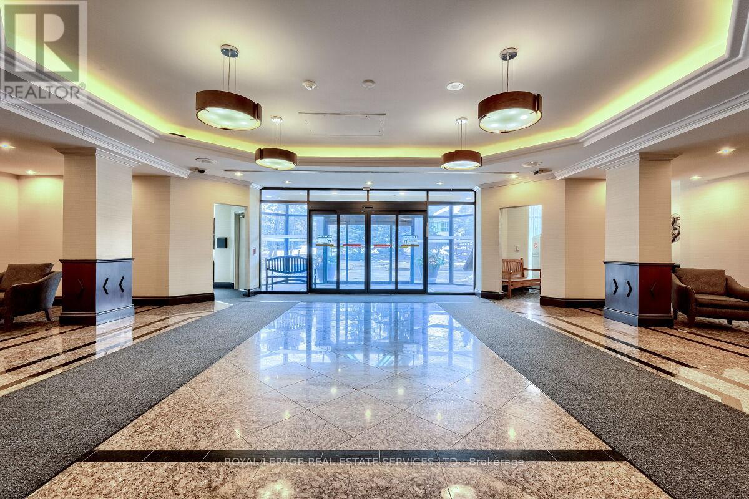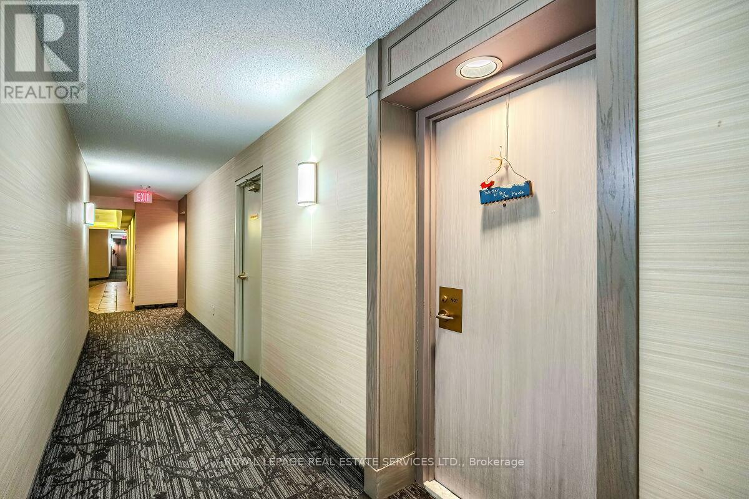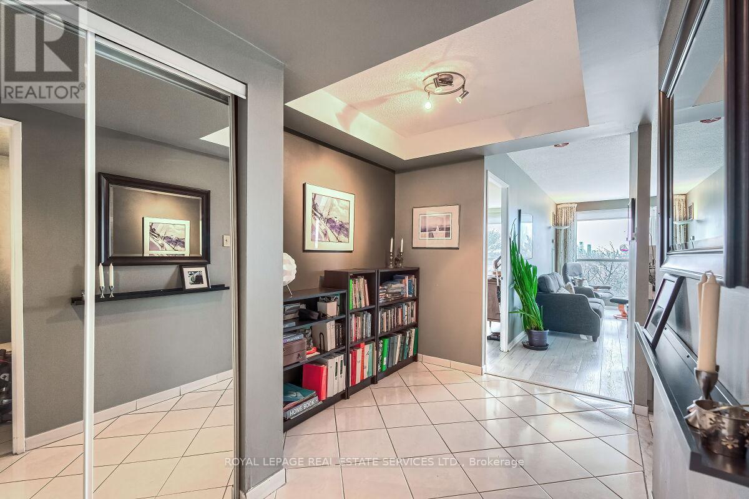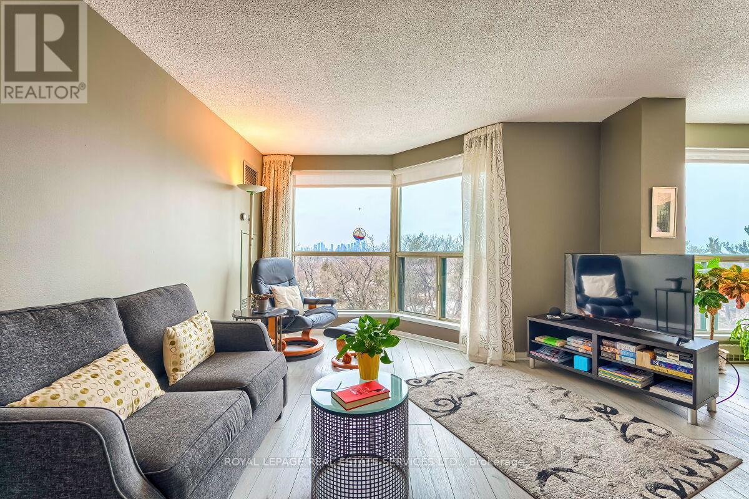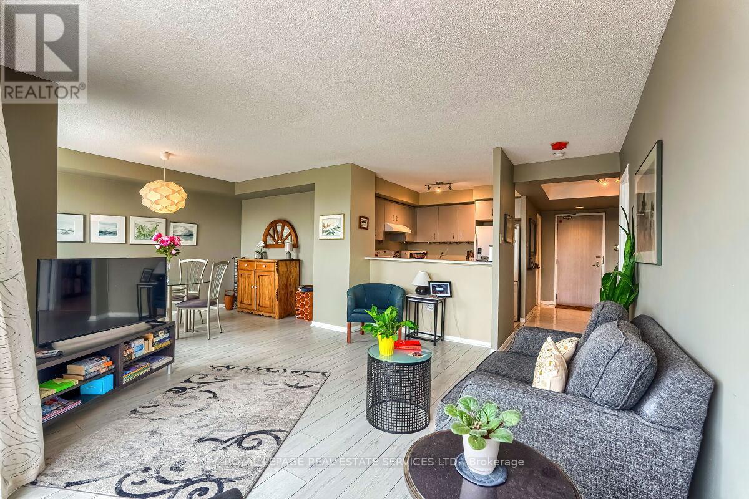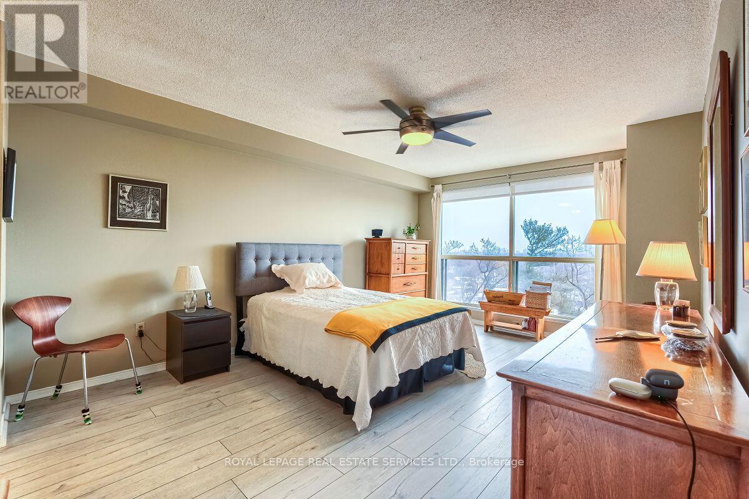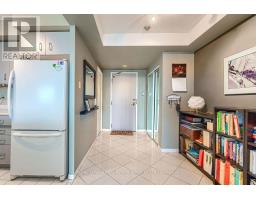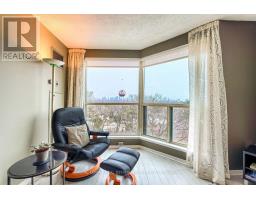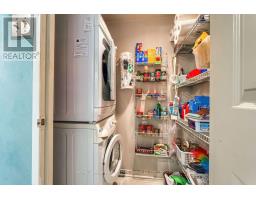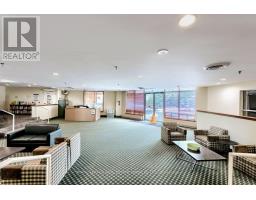902 - 2155 Burnhamthorpe Road W Mississauga, Ontario L5L 5P4
$539,800Maintenance, Heat, Common Area Maintenance, Electricity, Insurance, Water, Parking, Cable TV
$880.97 Monthly
Maintenance, Heat, Common Area Maintenance, Electricity, Insurance, Water, Parking, Cable TV
$880.97 MonthlyYou will love to own this well maintained and spacious 842 sq.feet unit at Eagle Ridge Condominium with a great view of Mississauga Skyline and overlooking the Ravine. You will enjoy the walking trails behind the building, the Court Yard, Gazebo and Bar B Qs. Close to Banks, Drug Store, Walk-in Clinics, South Common Shopping Mall, Schools, Restaurants, Community Center (under renovation), Places of Worship and a Bus Depot. The building offers you: Gym, Indoor Pool, Party Room, Squash/Racket Court, Pool Tables, Sauna, Hot Tub, Library and Visitor Parking. The maintenance includes Water, Heating, Hydro, Cable, WiFi, Building, Insurance and a 24/7 Security Guard. (id:50886)
Property Details
| MLS® Number | W12052922 |
| Property Type | Single Family |
| Community Name | Erin Mills |
| Amenities Near By | Hospital, Place Of Worship, Public Transit |
| Community Features | Pet Restrictions, Community Centre |
| Features | Wooded Area, Ravine, Carpet Free, In Suite Laundry, Guest Suite |
| Parking Space Total | 1 |
| View Type | View |
Building
| Bathroom Total | 2 |
| Bedrooms Above Ground | 1 |
| Bedrooms Total | 1 |
| Age | 31 To 50 Years |
| Amenities | Car Wash, Exercise Centre, Recreation Centre, Storage - Locker |
| Appliances | Garage Door Opener Remote(s), Dishwasher, Dryer, Hood Fan, Stove, Washer, Window Coverings, Refrigerator |
| Cooling Type | Central Air Conditioning |
| Exterior Finish | Concrete |
| Fire Protection | Security Guard |
| Flooring Type | Ceramic, Laminate |
| Foundation Type | Concrete |
| Half Bath Total | 1 |
| Heating Fuel | Natural Gas |
| Heating Type | Forced Air |
| Size Interior | 800 - 899 Ft2 |
| Type | Apartment |
Parking
| Underground | |
| Garage |
Land
| Acreage | No |
| Land Amenities | Hospital, Place Of Worship, Public Transit |
Rooms
| Level | Type | Length | Width | Dimensions |
|---|---|---|---|---|
| Flat | Foyer | 1.58 m | 1.52 m | 1.58 m x 1.52 m |
| Flat | Media | 2.25 m | 2.24 m | 2.25 m x 2.24 m |
| Flat | Bathroom | 1.45 m | 1.48 m | 1.45 m x 1.48 m |
| Flat | Laundry Room | 0.98 m | 1.78 m | 0.98 m x 1.78 m |
| Flat | Kitchen | 2.63 m | 2.8 m | 2.63 m x 2.8 m |
| Flat | Living Room | 3.86 m | 5.69 m | 3.86 m x 5.69 m |
| Flat | Dining Room | 2.57 m | 4.04 m | 2.57 m x 4.04 m |
| Flat | Primary Bedroom | 3.57 m | 6.94 m | 3.57 m x 6.94 m |
| Flat | Bathroom | 2.48 m | 1.64 m | 2.48 m x 1.64 m |
Contact Us
Contact us for more information
Olga Grant
Salesperson
www.olgagranthomes.com/
2520 Eglinton Ave West #207c
Mississauga, Ontario L5M 0Y4
(905) 828-1122
(905) 828-7925

