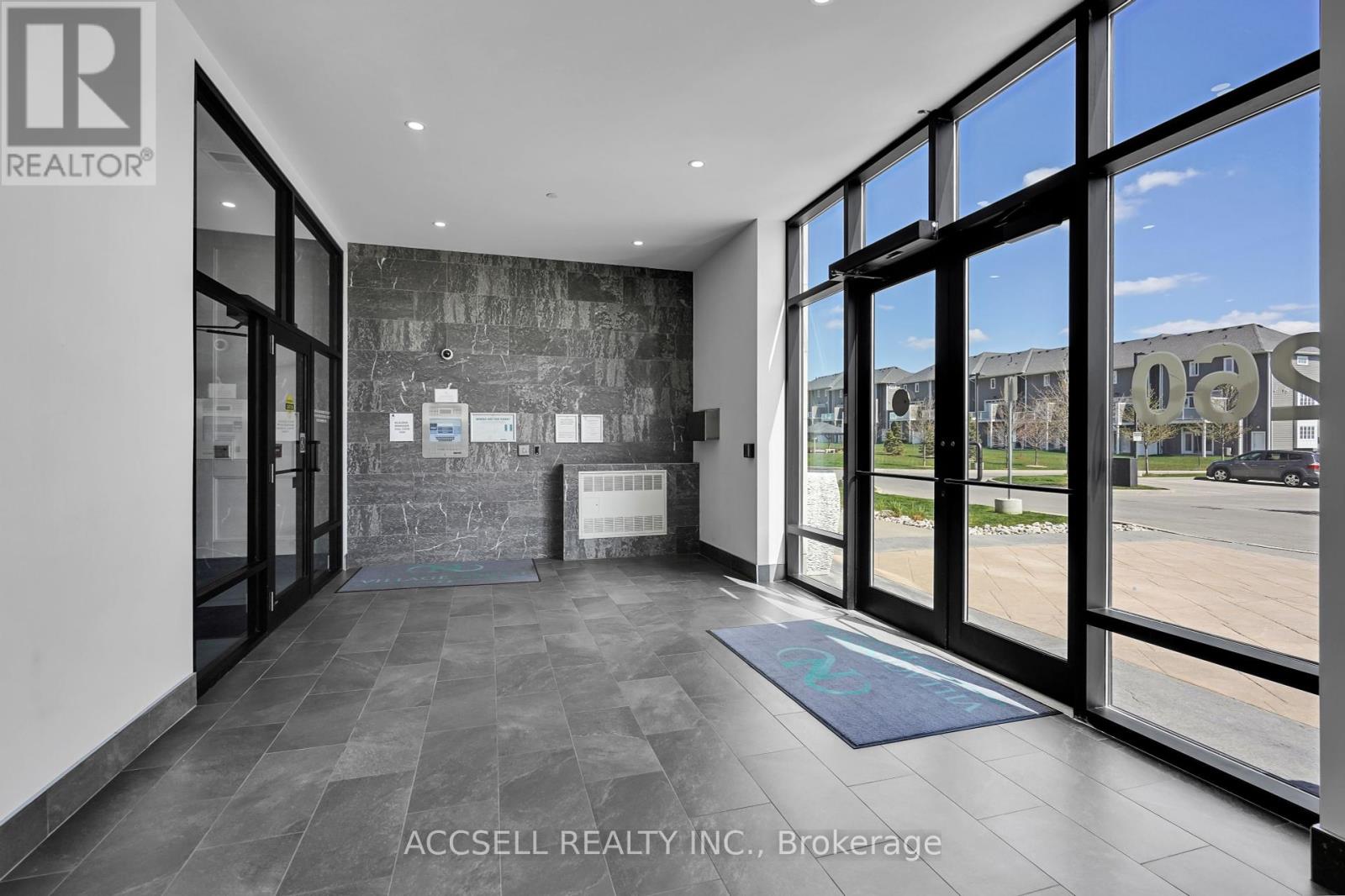902 - 260 Villagewalk Boulevard London, Ontario N6G 0P6
$543,210Maintenance, Common Area Maintenance, Insurance, Parking, Heat, Water
$404.31 Monthly
Maintenance, Common Area Maintenance, Insurance, Parking, Heat, Water
$404.31 MonthlyThis Luxurious Suite In Desirable Village North II Boasts One Spacious Bedroom With Floor To Ceiling Windows, A Walk-In Closet, Stylish Bathroom With Both Tub And Walk-In Shower, Flexible Office/Den, And Serene Views From Your Private Balcony! Enjoy Upscale Living With Access To Exquisite Amenities Including The Outdoor Terrace For BBQ Get-Togethers, Professional Exercise Centre, Indoor Pool, Theatre, Billiard Room, And Golf Simulator. With A Total Living Space Of 1200 Sqft (1110 Sqft Of Indoor Living Along With A 90 Sqft Balcony), The Suite Also Boasts A Deeded Parking Space And Extra Storage. We Encourage You To Come And Experience It All For Yourself By Booking Your Private Viewing Today! **** EXTRAS **** Proximity To Masonville Mall, Western University, Sunningdale Golf & Country Club, Restaurants, Schools, Parks, And More. To Top It Off - Heat & Water Are Included In The LOW Maintenance Fees! (id:50886)
Property Details
| MLS® Number | X9350001 |
| Property Type | Single Family |
| Community Name | North R |
| AmenitiesNearBy | Public Transit, Hospital, Park |
| CommunityFeatures | Pet Restrictions, School Bus |
| Features | Balcony |
| ParkingSpaceTotal | 1 |
| PoolType | Indoor Pool |
| ViewType | View |
Building
| BathroomTotal | 1 |
| BedroomsAboveGround | 1 |
| BedroomsBelowGround | 1 |
| BedroomsTotal | 2 |
| Amenities | Recreation Centre, Visitor Parking, Exercise Centre, Storage - Locker |
| Appliances | Dishwasher, Dryer, Microwave, Refrigerator, Stove, Washer, Window Coverings |
| CoolingType | Central Air Conditioning |
| ExteriorFinish | Concrete, Stucco |
| FireProtection | Smoke Detectors |
| FlooringType | Tile, Laminate, Carpeted |
| HeatingFuel | Natural Gas |
| HeatingType | Forced Air |
| Type | Apartment |
Parking
| Underground |
Land
| Acreage | No |
| LandAmenities | Public Transit, Hospital, Park |
Rooms
| Level | Type | Length | Width | Dimensions |
|---|---|---|---|---|
| Flat | Kitchen | 3.45 m | 4.02 m | 3.45 m x 4.02 m |
| Flat | Living Room | 3.8 m | 3.6 m | 3.8 m x 3.6 m |
| Flat | Dining Room | 3 m | 4.9 m | 3 m x 4.9 m |
| Flat | Bedroom | 3.61 m | 5.77 m | 3.61 m x 5.77 m |
| Flat | Den | 3.6 m | 2 m | 3.6 m x 2 m |
https://www.realtor.ca/real-estate/27416282/902-260-villagewalk-boulevard-london-north-r
Interested?
Contact us for more information
Arnav Kaushal
Salesperson
2560 Matheson Blvd E #119
Mississauga, Ontario L4W 4Y9
Nick Chhibba
Salesperson
2560 Matheson Blvd E #119
Mississauga, Ontario L4W 4Y9





































































