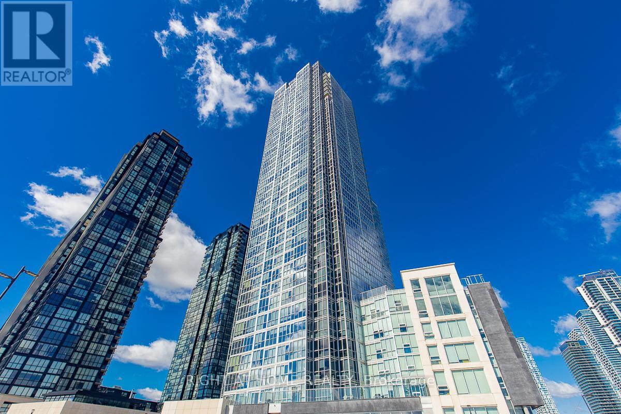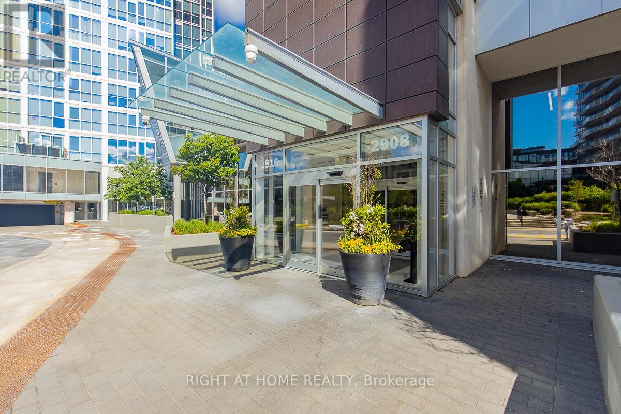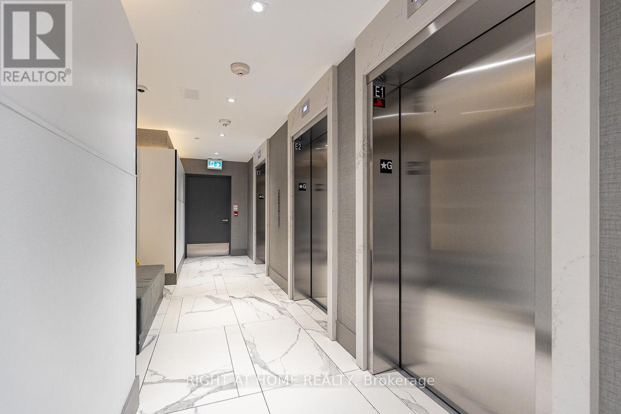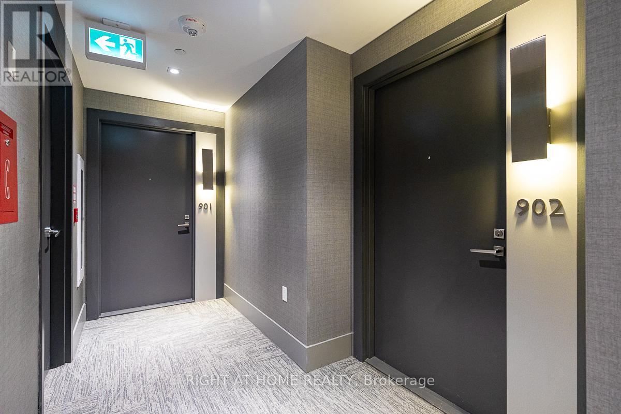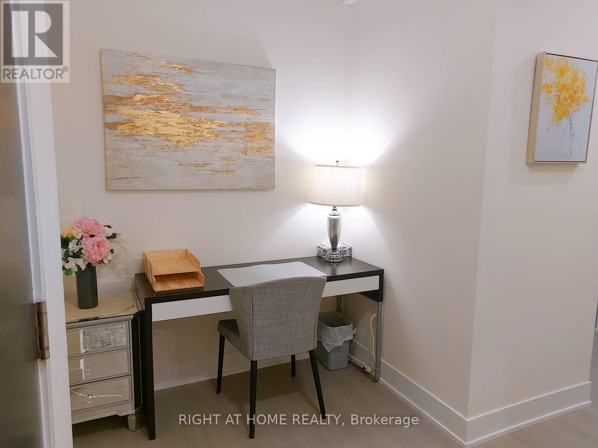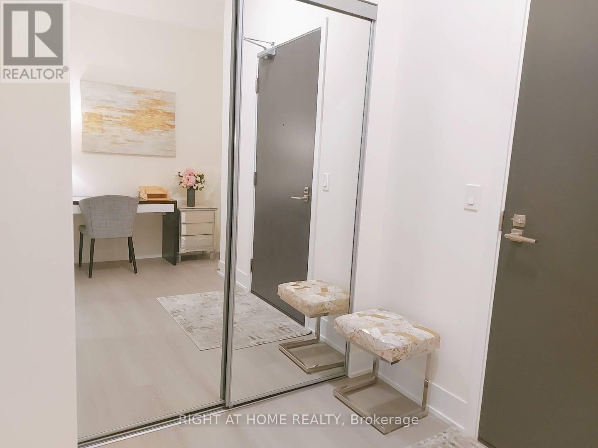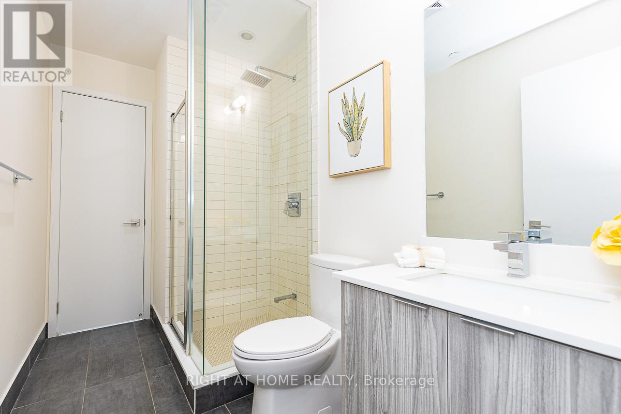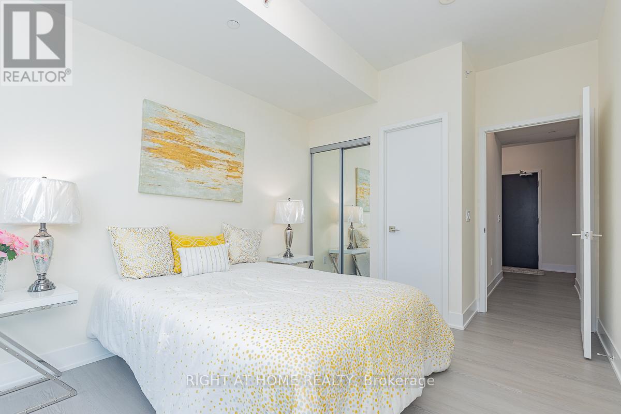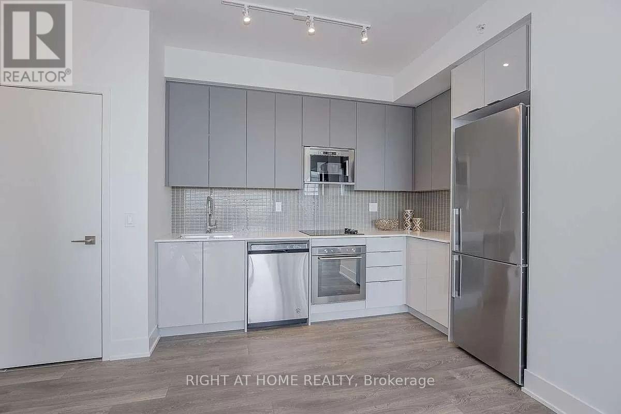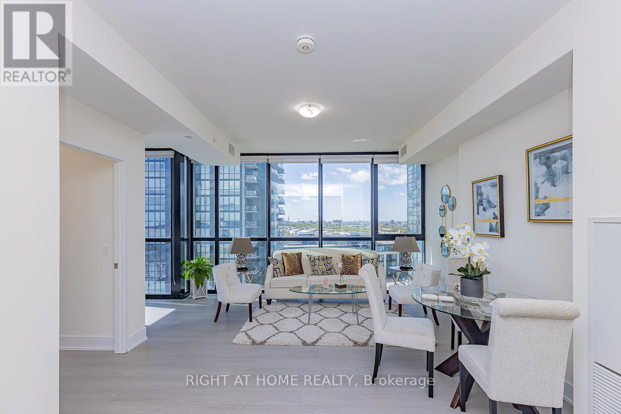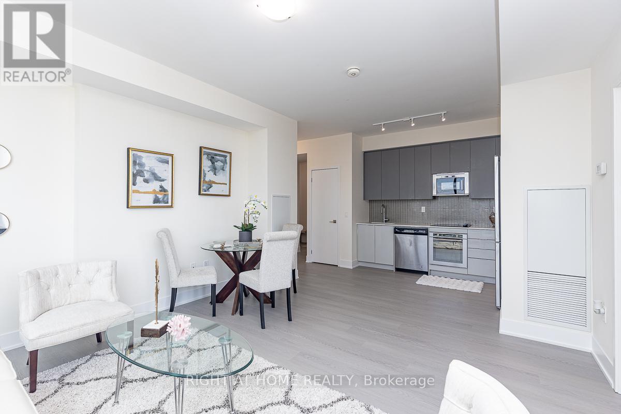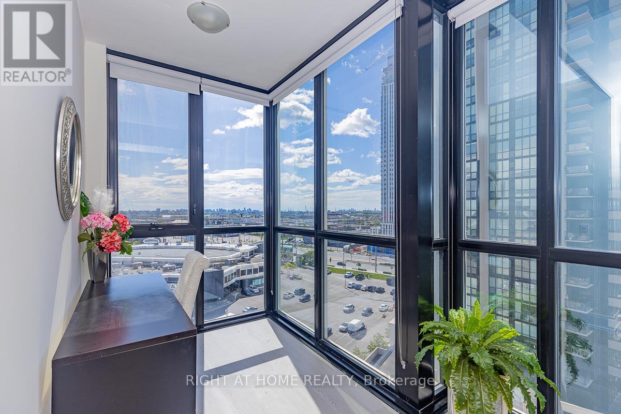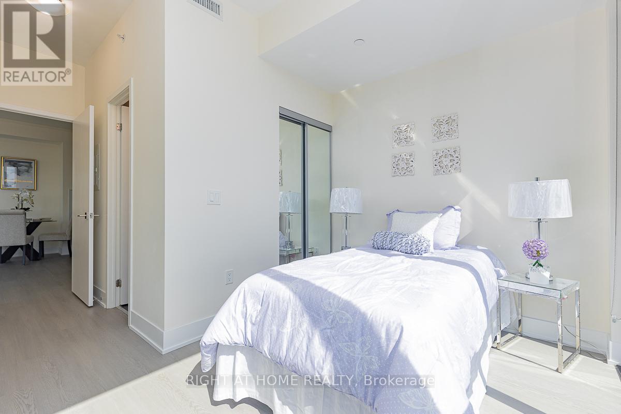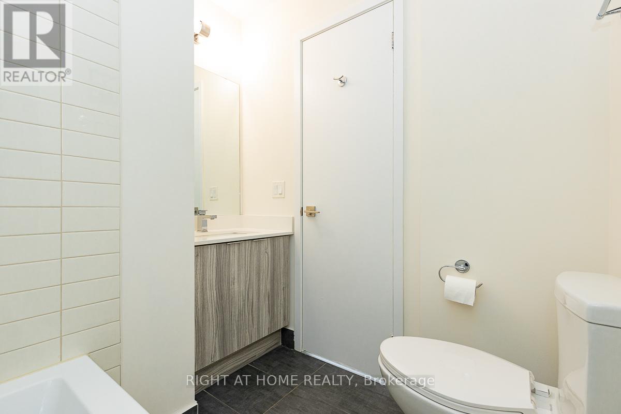902 - 2908 Highway 7 Vaughan, Ontario L4K 0K5
$639,999Maintenance, Heat, Common Area Maintenance, Insurance, Parking
$699.32 Monthly
Maintenance, Heat, Common Area Maintenance, Insurance, Parking
$699.32 MonthlyStunning 2-Bedroom + Den Condo in the Heart of Vaughan! Welcome to this beautifully maintained unit featuring 2 spacious bedrooms plus a versatile den and 2 full bathrooms. Enjoy contemporary living with brand new vinyl flooring throughout and a fresh coat of paint that gives the space a bright, modern feel. Filled with natural light and offering a breathtaking southeast view, this home is the perfect blend of style and comfort. Located in the vibrant core of Vaughan, you're just steps from public transit and the subway station (VMC), and minutes to Highways 400 & 407, Vaughan Mills, the Cortellucci Vaughan Hospital, Canada's Wonderland, Costco, IKEA, Niagara University, York University and an array of restaurants and shops. This well-managed building offers top-tier amenities including an indoor swimming pool, fully equipped exercise room, movie room, game room, party room, and guest suites. Don't miss your chance to own this exceptional unit in one of Vaughan's most desirable locations. (id:50886)
Property Details
| MLS® Number | N12477333 |
| Property Type | Single Family |
| Community Name | Concord |
| Community Features | Pets Allowed With Restrictions |
| Parking Space Total | 1 |
Building
| Bathroom Total | 2 |
| Bedrooms Above Ground | 2 |
| Bedrooms Below Ground | 1 |
| Bedrooms Total | 3 |
| Amenities | Storage - Locker |
| Appliances | Dishwasher, Dryer, Microwave, Oven, Stove, Washer, Window Coverings, Refrigerator |
| Basement Type | None |
| Cooling Type | Central Air Conditioning |
| Exterior Finish | Concrete |
| Flooring Type | Vinyl |
| Heating Fuel | Natural Gas |
| Heating Type | Forced Air |
| Size Interior | 800 - 899 Ft2 |
| Type | Apartment |
Parking
| Underground | |
| Garage |
Land
| Acreage | No |
Rooms
| Level | Type | Length | Width | Dimensions |
|---|---|---|---|---|
| Flat | Foyer | 3.41 m | 1.75 m | 3.41 m x 1.75 m |
| Flat | Bedroom | 3.49 m | 2.87 m | 3.49 m x 2.87 m |
| Flat | Kitchen | 3.16 m | 2.8 m | 3.16 m x 2.8 m |
| Flat | Living Room | 4.02 m | 3.74 m | 4.02 m x 3.74 m |
| Flat | Den | 1.8 m | 2.45 m | 1.8 m x 2.45 m |
| Flat | Primary Bedroom | 2.99 m | 3.05 m | 2.99 m x 3.05 m |
https://www.realtor.ca/real-estate/29022438/902-2908-highway-7-vaughan-concord-concord
Contact Us
Contact us for more information
May Lee
Salesperson
1550 16th Avenue Bldg B Unit 3 & 4
Richmond Hill, Ontario L4B 3K9
(905) 695-7888
(905) 695-0900

