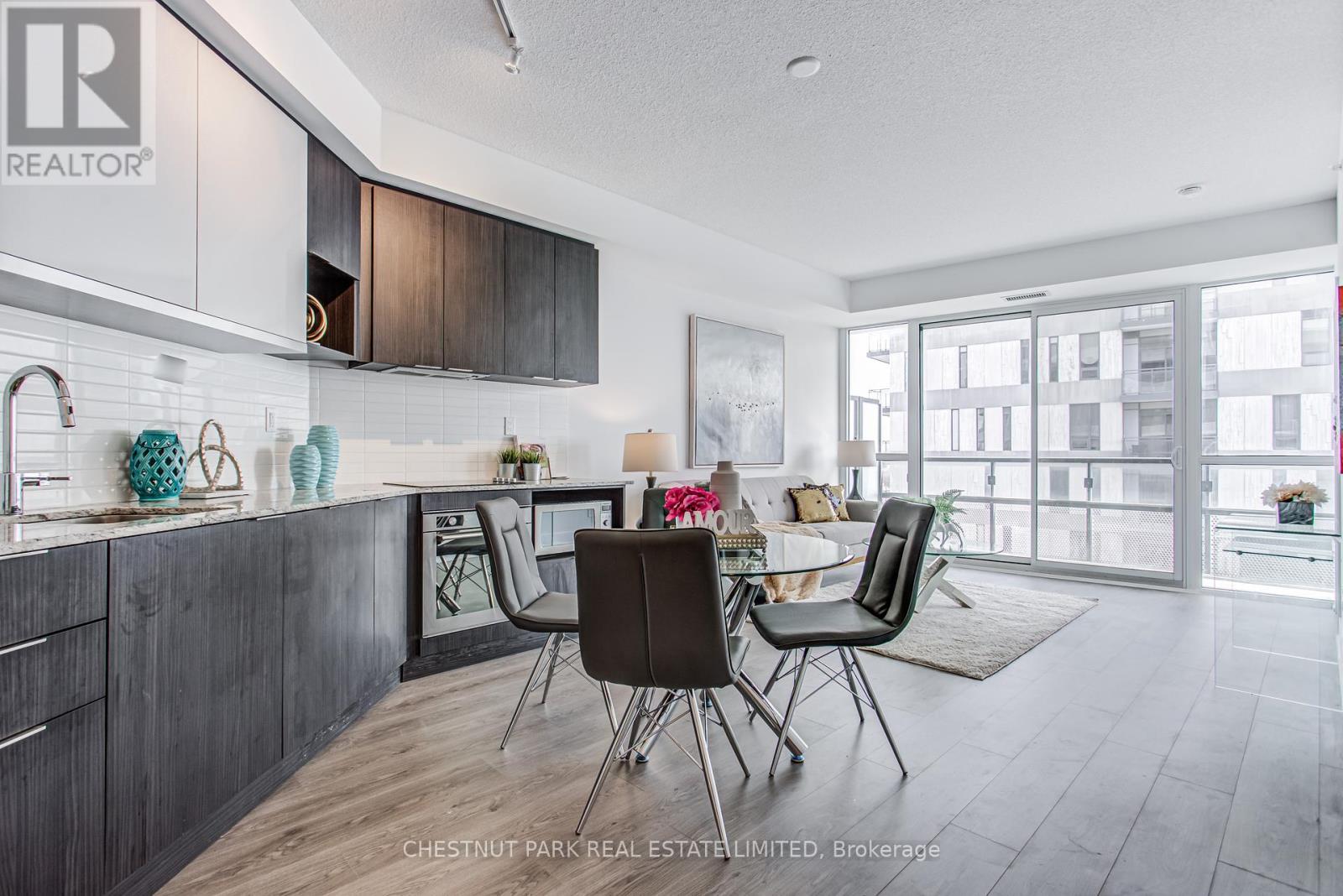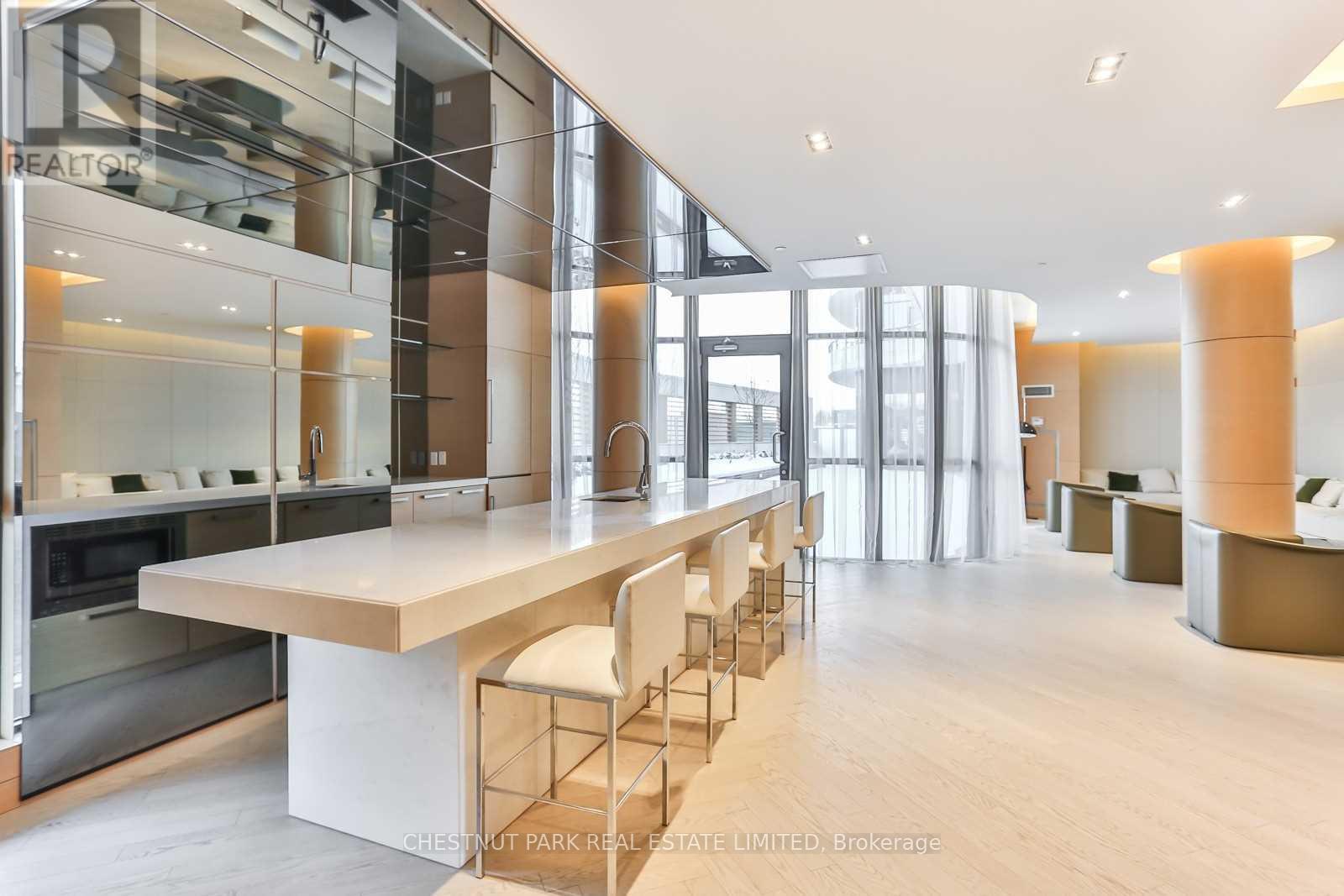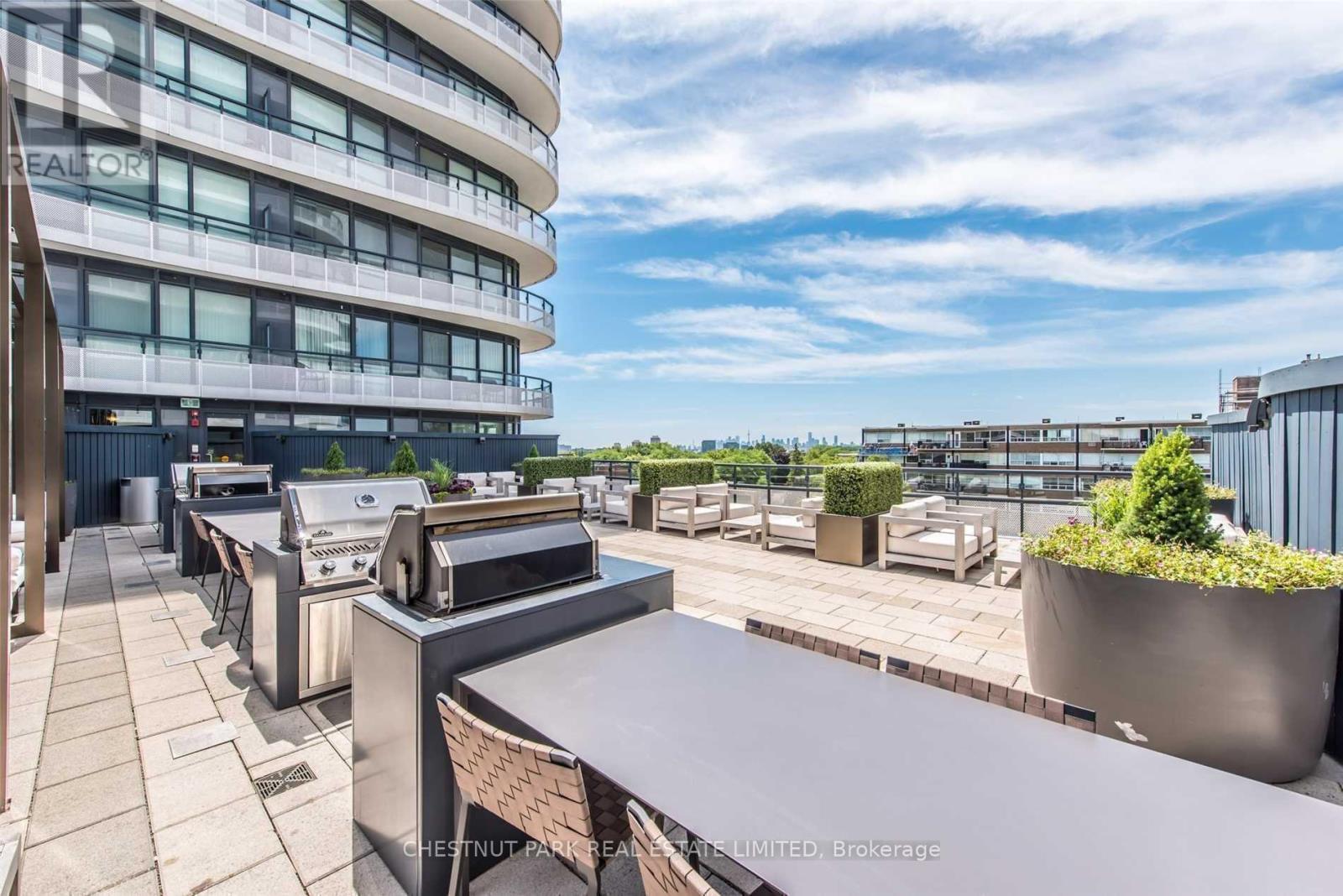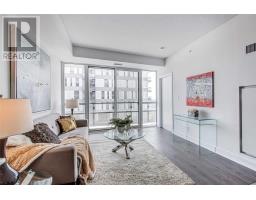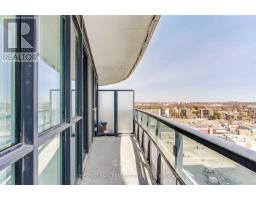902 - 99 The Donway W Toronto, Ontario M3C 0N8
$2,500 Monthly
Large Bright 1 Bedroom With Modern Finishes In Preferred South Tower. Upgraded With Pot Lights & Premium Window Coverings. Includes Locker. Generous Balcony With Southwest Exposure & View Of Toronto Skyline & Cn Tower. Well Maintained Building With 24/7 Concierge, Gym, Party Room & Rooftop Terrace With Bbqs. Located Next To The Shops At Don Mills Enjoy Upscale Stores, Restaurants, Vip Cinema At Your Doorstep. Easy Access To Public Transit, The 401 & Dvp Highways. Primary Bedroom Has Been Painted White. No Smoking & No Pets. **** EXTRAS **** Rent Includes Utilities Of Heat, Central Air Conditioning & Water. Tenant Responsible For Hydro, Internet & Cable. (id:50886)
Property Details
| MLS® Number | C10420848 |
| Property Type | Single Family |
| Community Name | Banbury-Don Mills |
| AmenitiesNearBy | Park, Place Of Worship, Public Transit |
| CommunityFeatures | Pets Not Allowed |
| Features | Balcony |
| ParkingSpaceTotal | 1 |
Building
| BathroomTotal | 1 |
| BedroomsAboveGround | 1 |
| BedroomsTotal | 1 |
| Amenities | Security/concierge, Exercise Centre, Party Room, Visitor Parking, Storage - Locker |
| Appliances | Garage Door Opener Remote(s), Dishwasher, Dryer, Microwave, Refrigerator, Stove, Washer, Window Coverings |
| CoolingType | Central Air Conditioning |
| ExteriorFinish | Concrete |
| FlooringType | Laminate |
| HeatingFuel | Natural Gas |
| HeatingType | Forced Air |
| SizeInterior | 499.9955 - 598.9955 Sqft |
| Type | Apartment |
Parking
| Underground |
Land
| Acreage | No |
| LandAmenities | Park, Place Of Worship, Public Transit |
Rooms
| Level | Type | Length | Width | Dimensions |
|---|---|---|---|---|
| Ground Level | Living Room | 3.15 m | 2.41 m | 3.15 m x 2.41 m |
| Ground Level | Dining Room | 3.71 m | 3.36 m | 3.71 m x 3.36 m |
| Ground Level | Kitchen | 3.15 m | 2.41 m | 3.15 m x 2.41 m |
| Ground Level | Primary Bedroom | 3.25 m | 3.1 m | 3.25 m x 3.1 m |
Interested?
Contact us for more information
Victoria Boscariol
Salesperson
1300 Yonge St Ground Flr
Toronto, Ontario M4T 1X3


