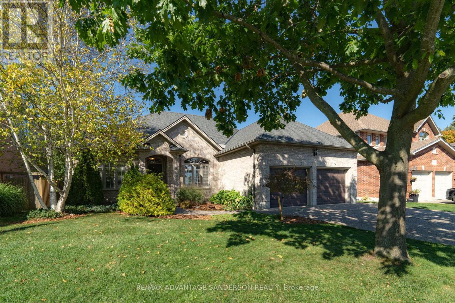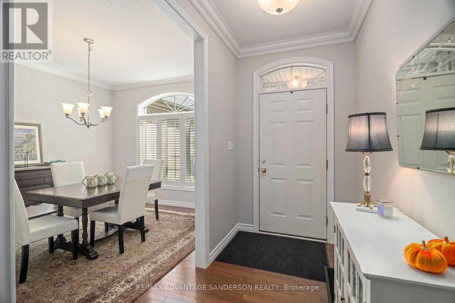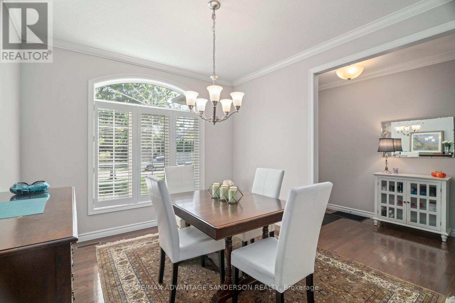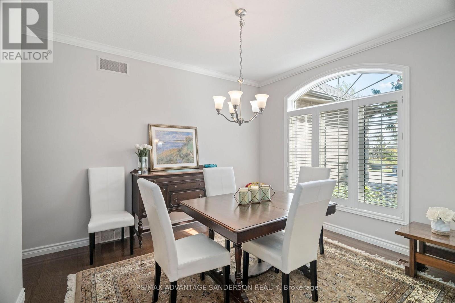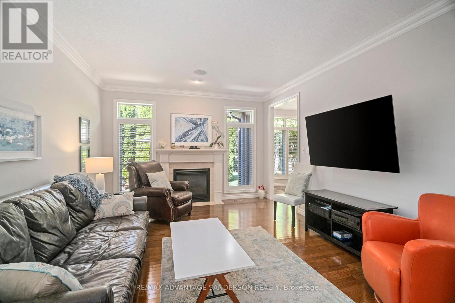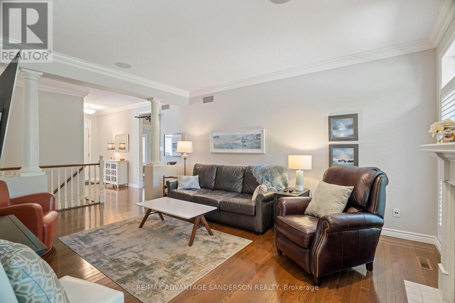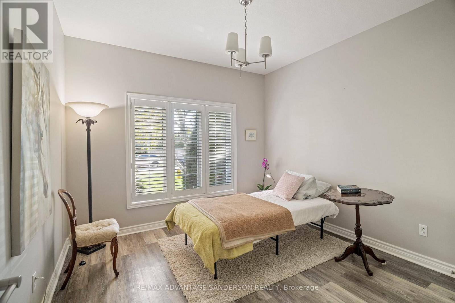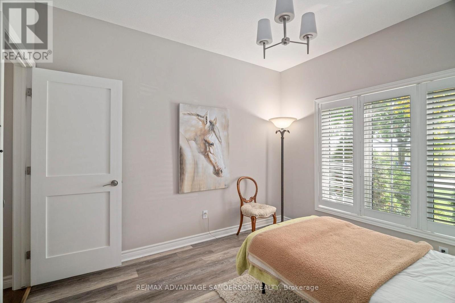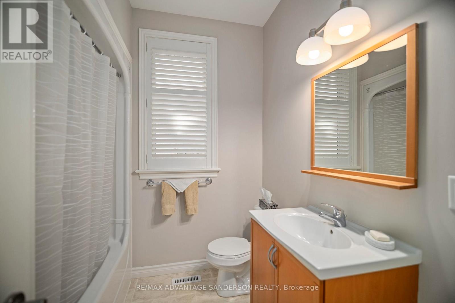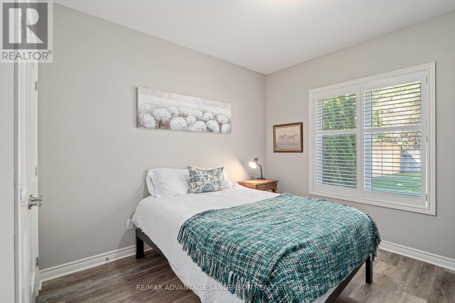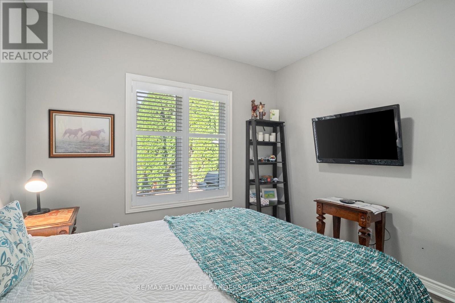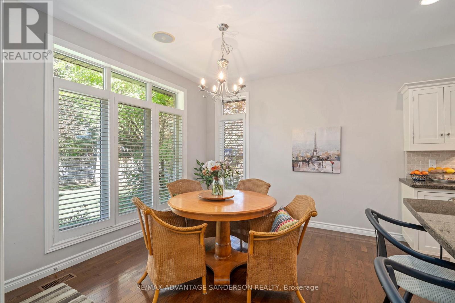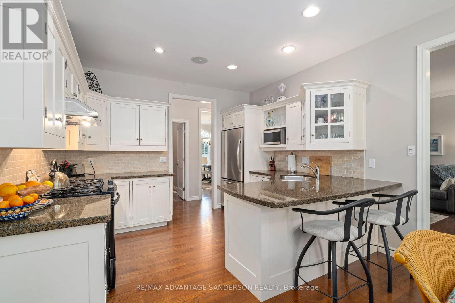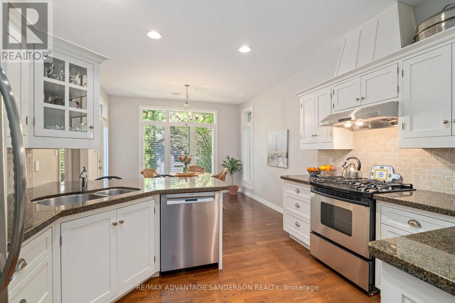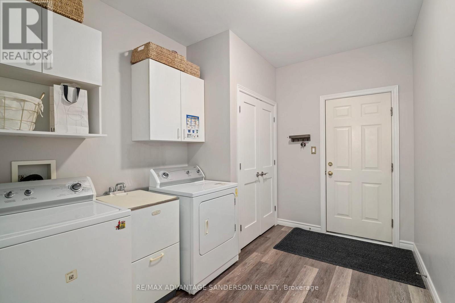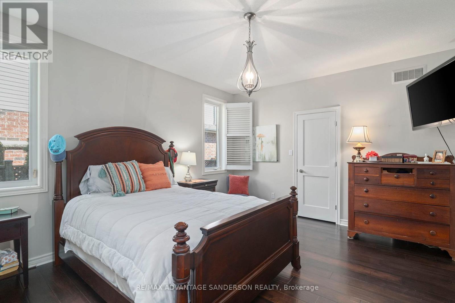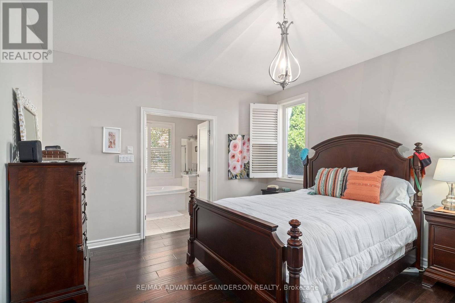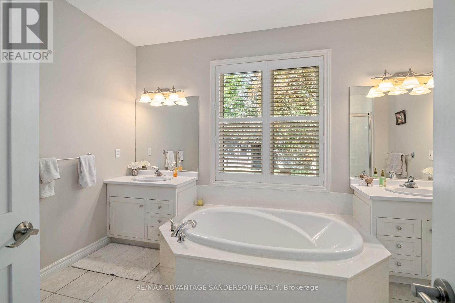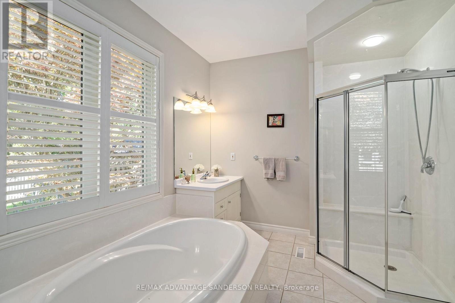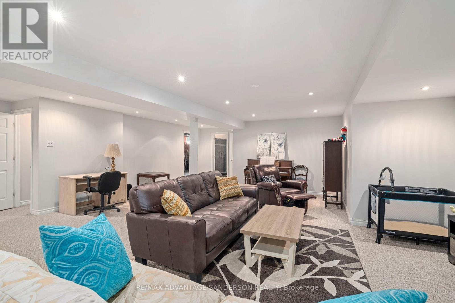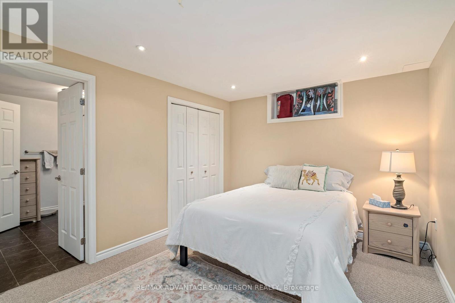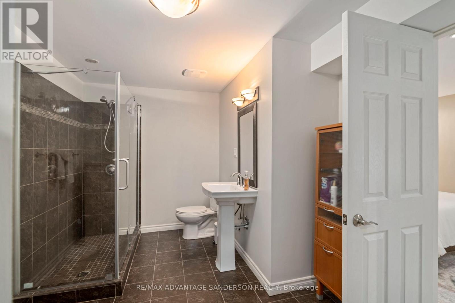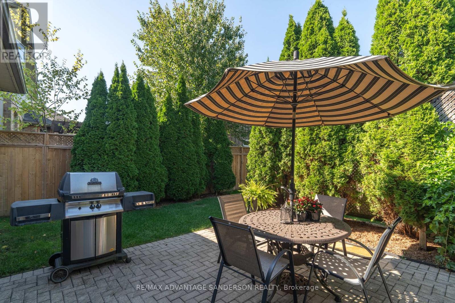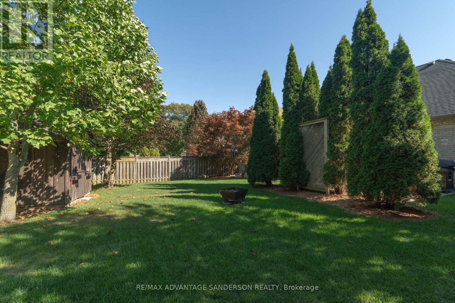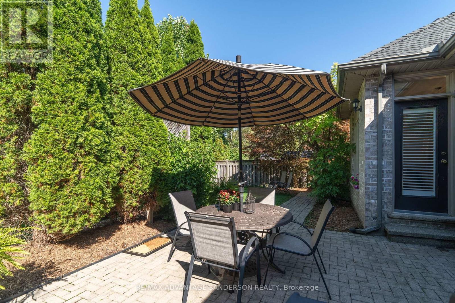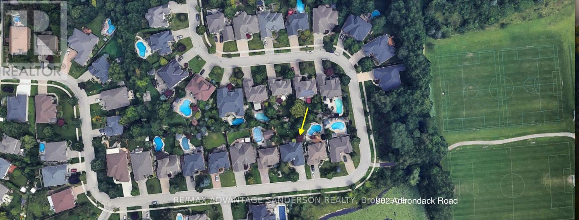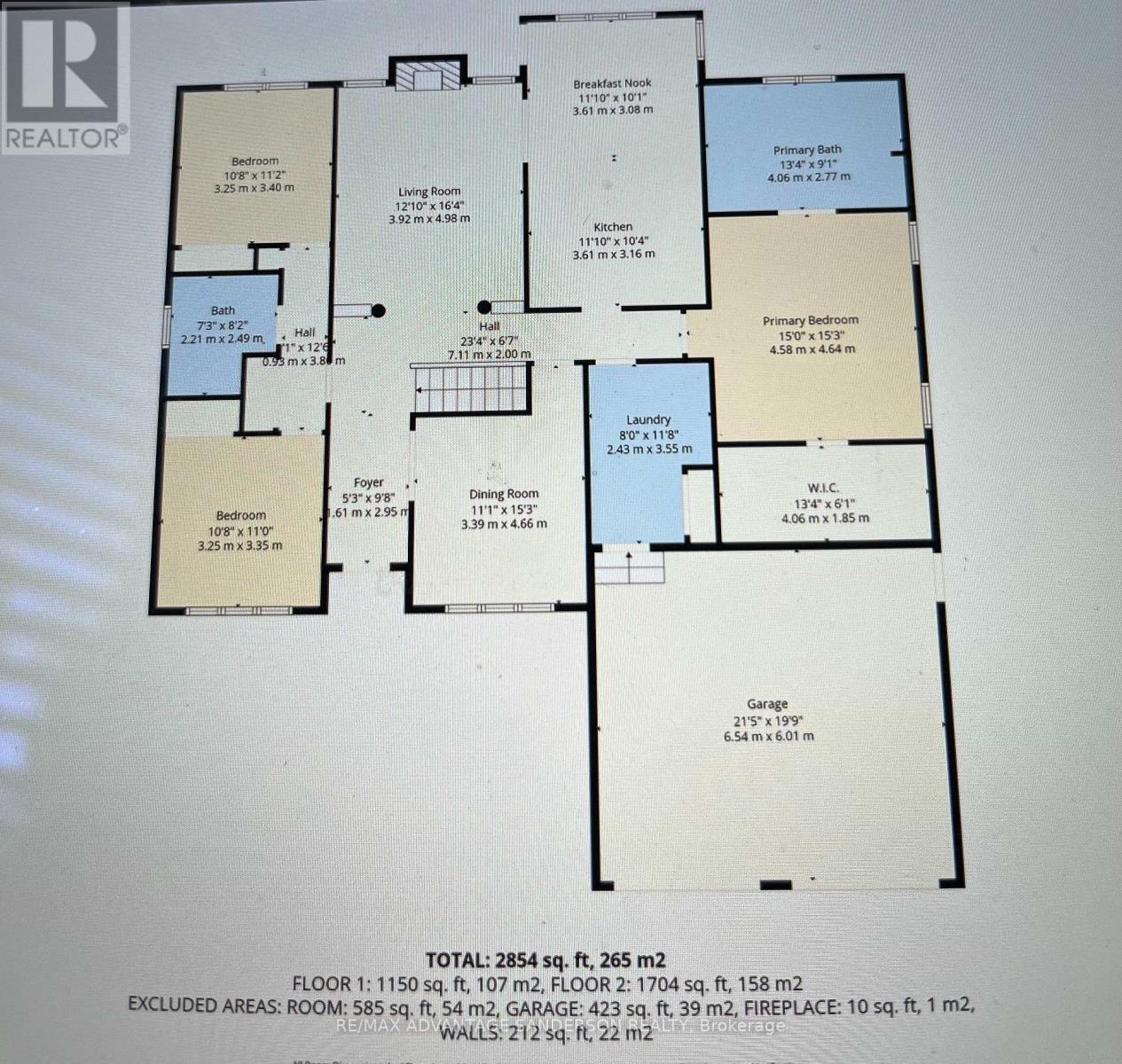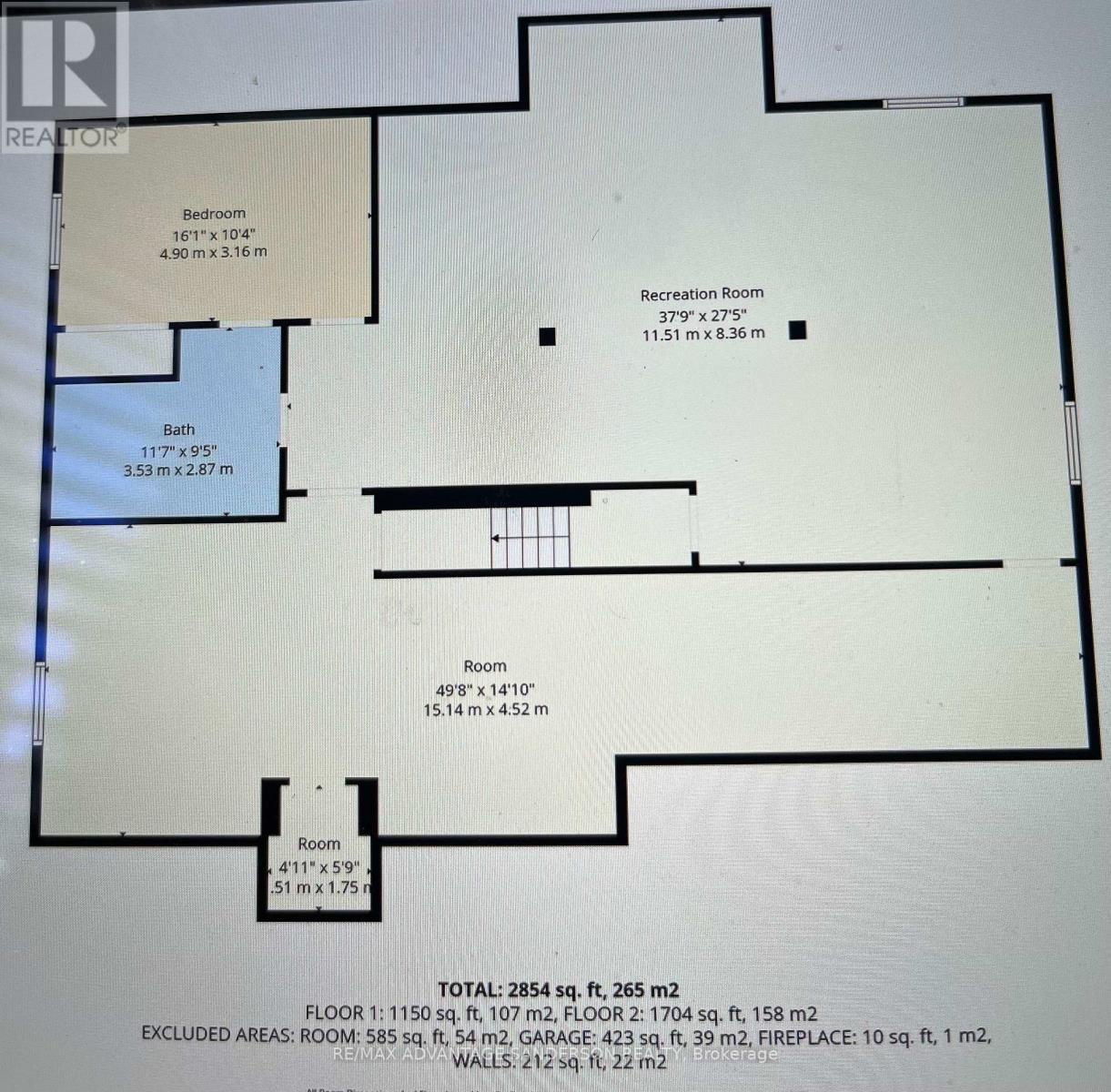902 Adirondack Road London South, Ontario N6K 4W7
$3,500 Monthly
Available for rent immediately and fully furnished. Located in sought-after Westmount, this charming bungalow is the perfect family home. Built in 2002, this 3+1 bed, 3 bath home features over 1700sf on the main floor and an additional 1150sf finished downstairs including an extra bedroom and totalling over 2850sf of living space. Premium finishings, including oak hardwood flooring, granite countertops, and large windows for natural lighting. Enjoy backyard privacy with mature trees enclosing the fully fenced backyard. Plenty of green space nearby with Southwest Optimist Park just steps away. (id:50886)
Property Details
| MLS® Number | X12504678 |
| Property Type | Single Family |
| Community Name | South M |
| Amenities Near By | Park |
| Equipment Type | Water Heater |
| Features | Wooded Area |
| Parking Space Total | 6 |
| Rental Equipment Type | Water Heater |
Building
| Bathroom Total | 3 |
| Bedrooms Above Ground | 3 |
| Bedrooms Below Ground | 1 |
| Bedrooms Total | 4 |
| Age | 16 To 30 Years |
| Architectural Style | Bungalow |
| Basement Development | Partially Finished |
| Basement Type | Partial (partially Finished) |
| Construction Style Attachment | Detached |
| Cooling Type | Central Air Conditioning |
| Exterior Finish | Brick |
| Foundation Type | Unknown |
| Heating Fuel | Natural Gas |
| Heating Type | Forced Air |
| Stories Total | 1 |
| Size Interior | 1,500 - 2,000 Ft2 |
| Type | House |
| Utility Water | Municipal Water |
Parking
| Attached Garage | |
| Garage |
Land
| Acreage | No |
| Fence Type | Fenced Yard |
| Land Amenities | Park |
| Sewer | Sanitary Sewer |
| Size Depth | 129 Ft ,7 In |
| Size Frontage | 60 Ft ,9 In |
| Size Irregular | 60.8 X 129.6 Ft |
| Size Total Text | 60.8 X 129.6 Ft |
Rooms
| Level | Type | Length | Width | Dimensions |
|---|---|---|---|---|
| Lower Level | Recreational, Games Room | 11.51 m | 8.36 m | 11.51 m x 8.36 m |
| Lower Level | Bedroom | 4.9 m | 3.16 m | 4.9 m x 3.16 m |
| Main Level | Dining Room | 3.39 m | 4.66 m | 3.39 m x 4.66 m |
| Main Level | Bedroom | 3.25 m | 3.35 m | 3.25 m x 3.35 m |
| Main Level | Bedroom | 3.25 m | 3.4 m | 3.25 m x 3.4 m |
| Main Level | Living Room | 3.92 m | 4.98 m | 3.92 m x 4.98 m |
| Main Level | Kitchen | 3.61 m | 3.16 m | 3.61 m x 3.16 m |
| Main Level | Eating Area | 3.61 m | 3.08 m | 3.61 m x 3.08 m |
| Main Level | Primary Bedroom | 4.58 m | 4.64 m | 4.58 m x 4.64 m |
| Main Level | Laundry Room | 2.43 m | 3.55 m | 2.43 m x 3.55 m |
https://www.realtor.ca/real-estate/29062130/902-adirondack-road-london-south-south-m-south-m
Contact Us
Contact us for more information
Cam Sanderson
Salesperson
(519) 601-6181
Rob Sanderson
Broker of Record
(519) 601-6181

