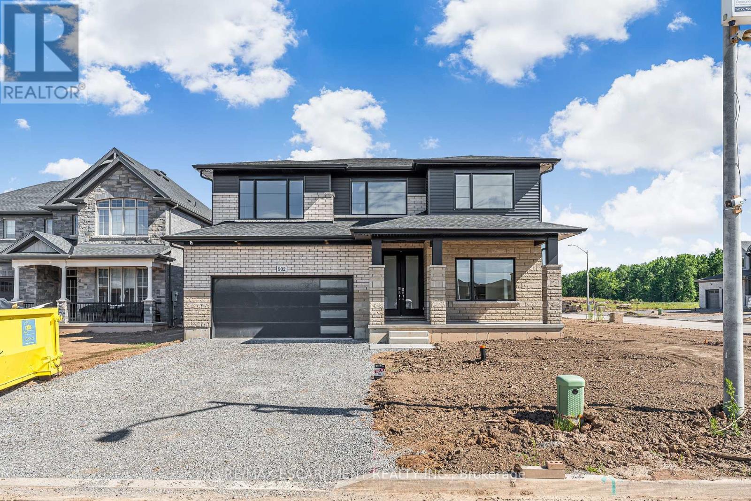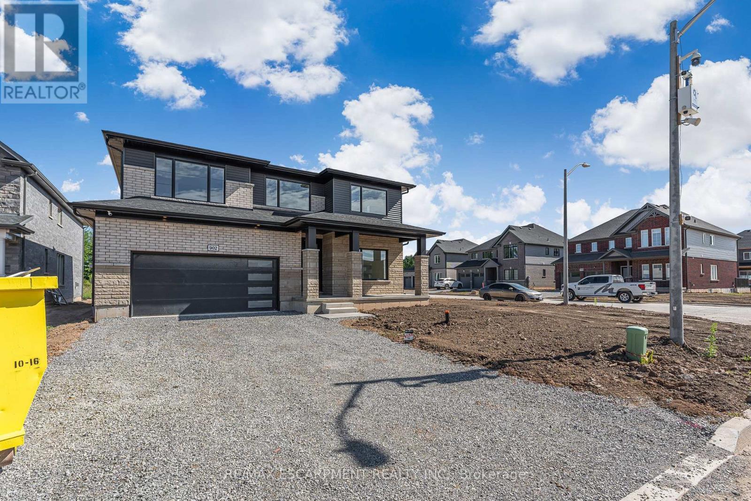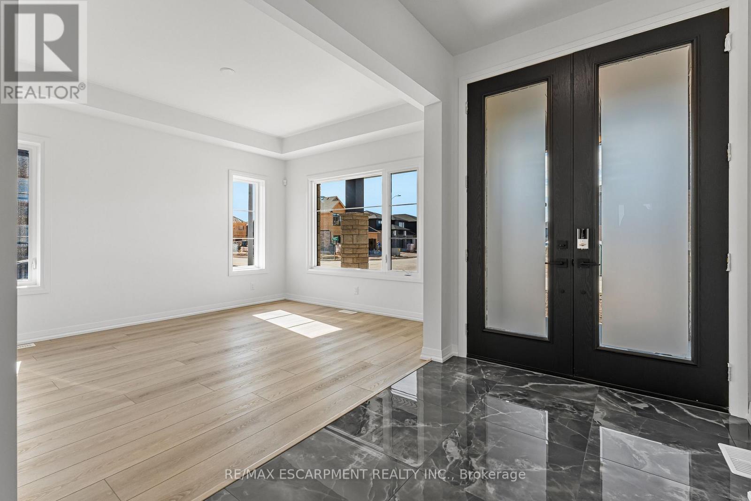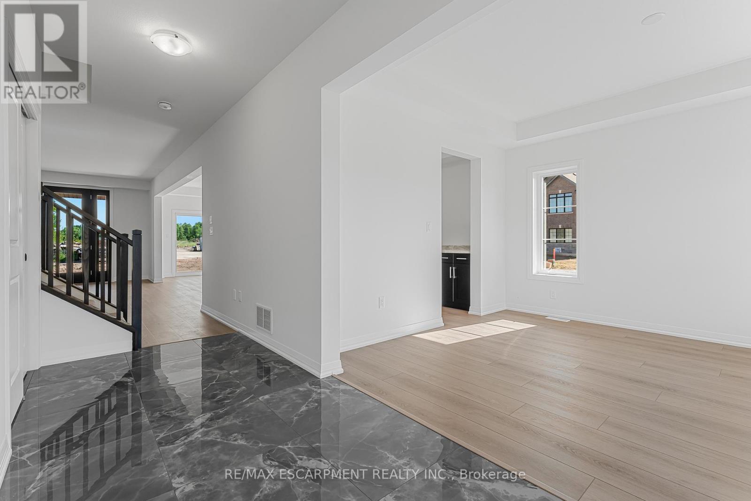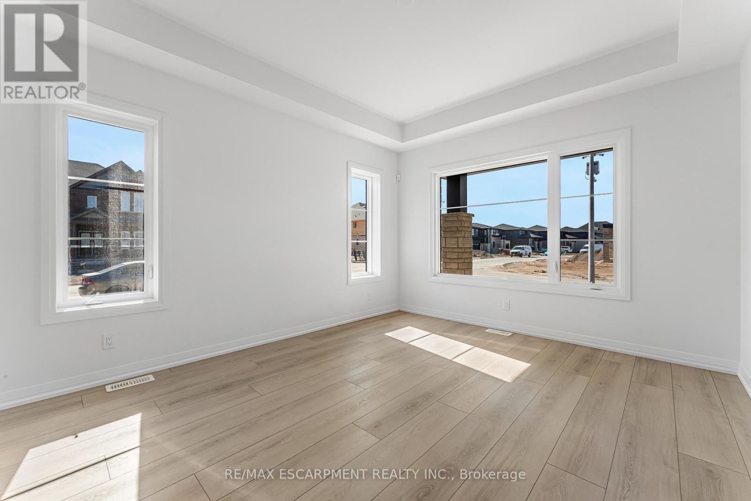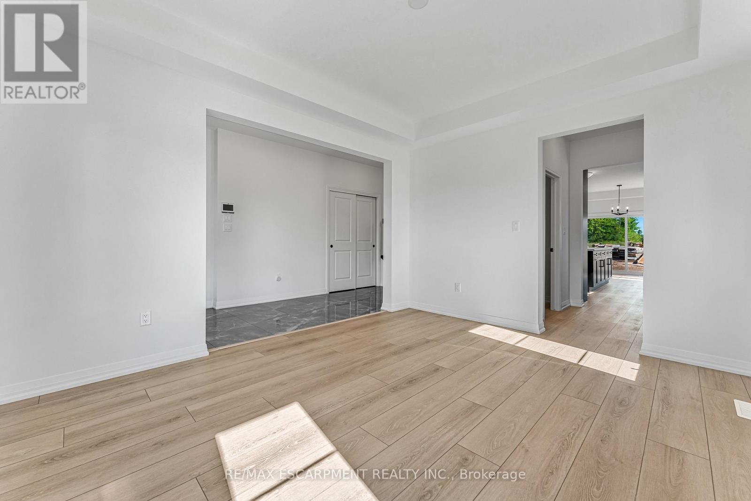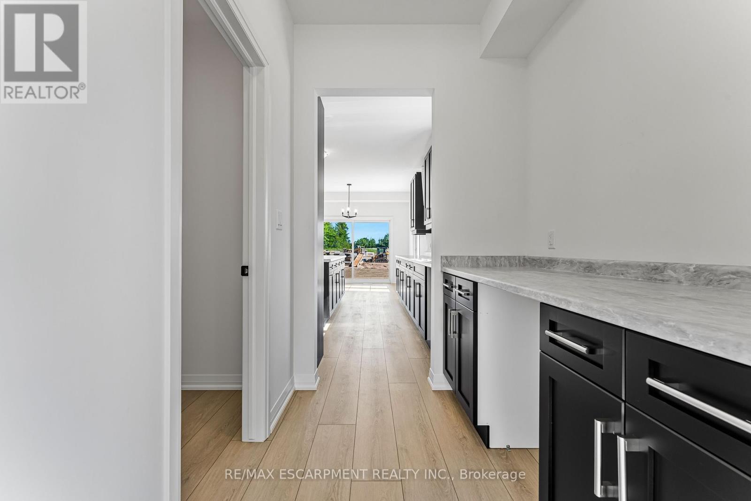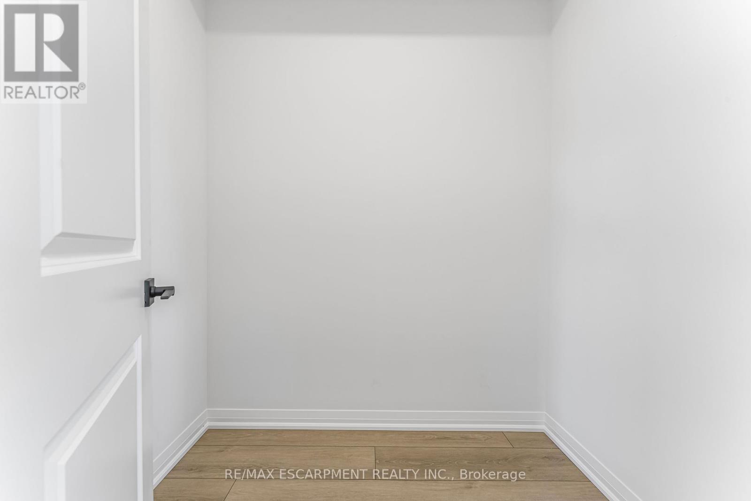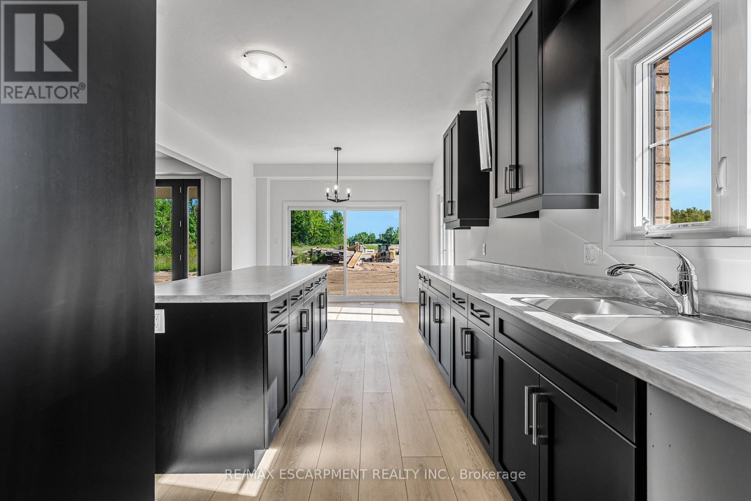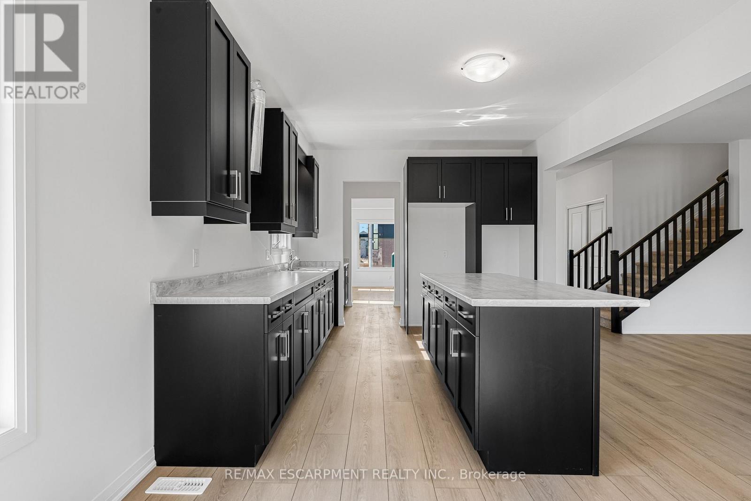902 Rutherford Street Fort Erie, Ontario L2A 0H3
$950,000
Welcome to 902 Rutherford Ave, a 5-bedroom, 4-bathroom detached 2-storey home situated on a large corner lot and offering 3,165 sq. ft. of finished living space. This property features $140, 0 00 in upgrades throughout, providing both comfort and functionality. The main floor includes a bedroom, ideal for guests or multi -generational living. The second floor offers a large loft, a primary bedroom with a 5-piece ensuite, a spacious walk-in closet, and private balcony access, along with three additional bedrooms and a conveniently located laundry room. Additional highlights include a double car garage with remote and keyless pad entry and an upgraded alarm system with audio, visual, and data capabilities for enhanced security. This home combines modern upgrades with a versatile layout, making it an excellent option for families seeking space and convenience. (id:50886)
Property Details
| MLS® Number | X12358251 |
| Property Type | Single Family |
| Community Name | 334 - Crescent Park |
| Amenities Near By | Golf Nearby, Park, Schools |
| Parking Space Total | 4 |
Building
| Bathroom Total | 4 |
| Bedrooms Above Ground | 5 |
| Bedrooms Total | 5 |
| Age | New Building |
| Appliances | Garage Door Opener Remote(s) |
| Basement Development | Unfinished |
| Basement Type | Full (unfinished) |
| Construction Style Attachment | Detached |
| Cooling Type | Central Air Conditioning |
| Exterior Finish | Brick, Brick Veneer |
| Foundation Type | Poured Concrete |
| Heating Fuel | Natural Gas |
| Heating Type | Forced Air |
| Stories Total | 2 |
| Size Interior | 3,000 - 3,500 Ft2 |
| Type | House |
| Utility Water | Municipal Water |
Parking
| Attached Garage | |
| Garage |
Land
| Acreage | No |
| Land Amenities | Golf Nearby, Park, Schools |
| Sewer | Sanitary Sewer |
| Size Depth | 135 Ft ,4 In |
| Size Frontage | 54 Ft ,9 In |
| Size Irregular | 54.8 X 135.4 Ft |
| Size Total Text | 54.8 X 135.4 Ft |
Rooms
| Level | Type | Length | Width | Dimensions |
|---|---|---|---|---|
| Second Level | Loft | 3.94 m | 4.52 m | 3.94 m x 4.52 m |
| Second Level | Bathroom | 1.52 m | 2.44 m | 1.52 m x 2.44 m |
| Second Level | Primary Bedroom | 4.22 m | 4.93 m | 4.22 m x 4.93 m |
| Second Level | Bathroom | 3.28 m | 3.96 m | 3.28 m x 3.96 m |
| Second Level | Bedroom 2 | 3.66 m | 4.39 m | 3.66 m x 4.39 m |
| Second Level | Bedroom 3 | 3.43 m | 3.56 m | 3.43 m x 3.56 m |
| Second Level | Bedroom 4 | 3.61 m | 3.86 m | 3.61 m x 3.86 m |
| Main Level | Great Room | 5.79 m | 4.57 m | 5.79 m x 4.57 m |
| Main Level | Kitchen | 3.45 m | 8.28 m | 3.45 m x 8.28 m |
| Main Level | Dining Room | 3.45 m | 4.22 m | 3.45 m x 4.22 m |
| Main Level | Bathroom | 1.98 m | 1.52 m | 1.98 m x 1.52 m |
| Main Level | Bedroom | 3.07 m | 4.17 m | 3.07 m x 4.17 m |
Contact Us
Contact us for more information
Elizabeth Szczepan
Salesperson
860 Queenston Rd #4b
Hamilton, Ontario L8G 4A8
(905) 545-1188
(905) 664-2300

