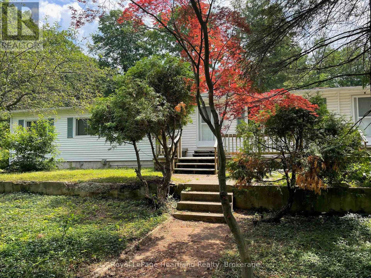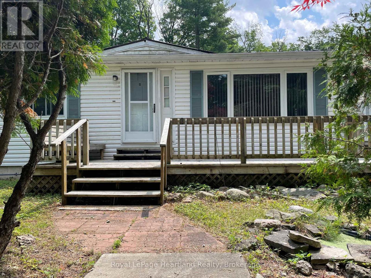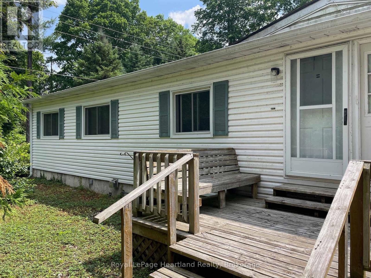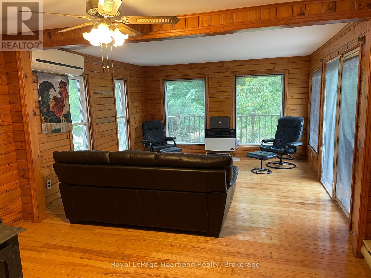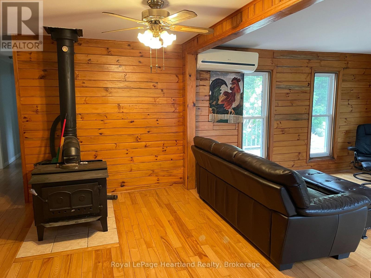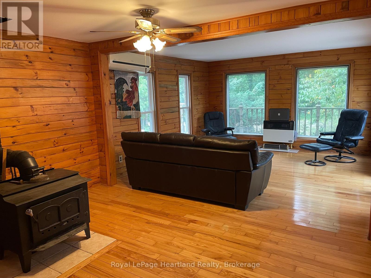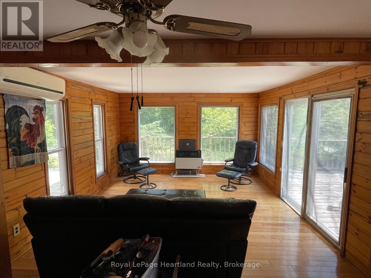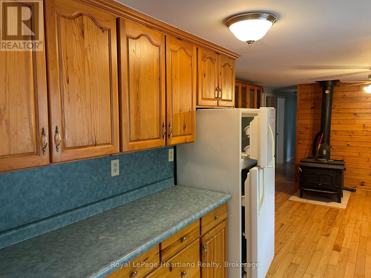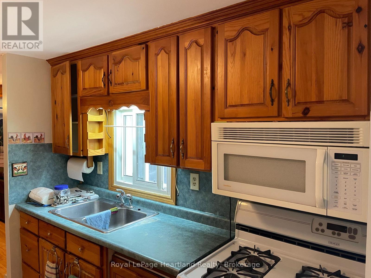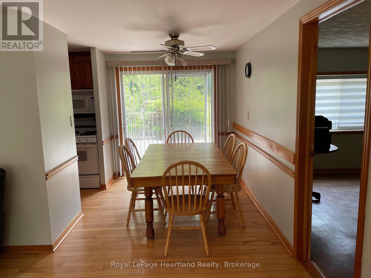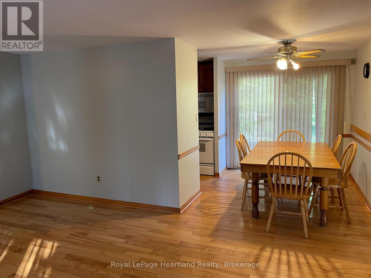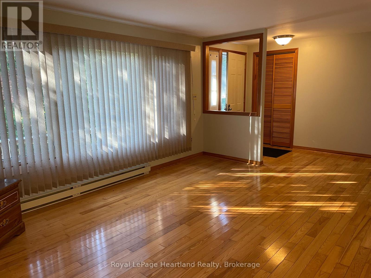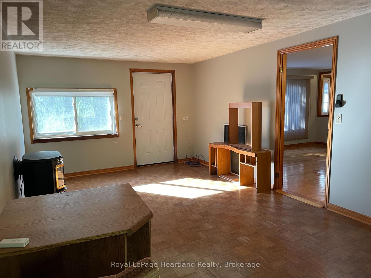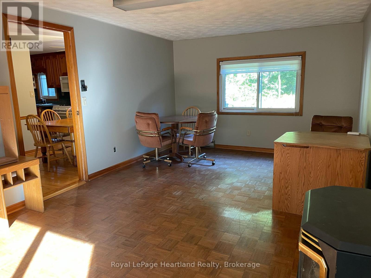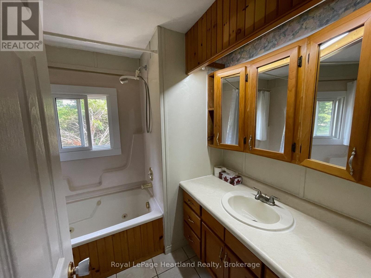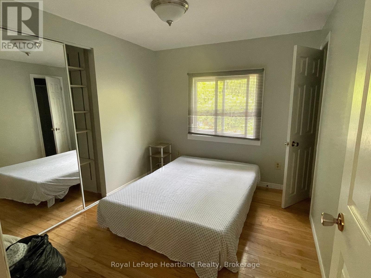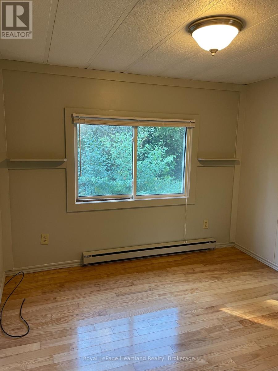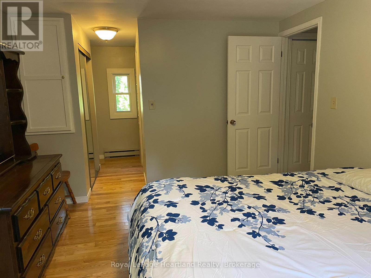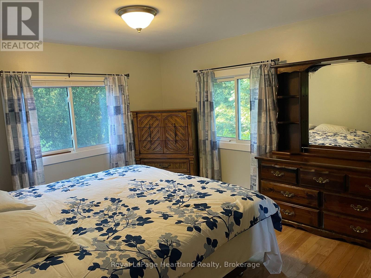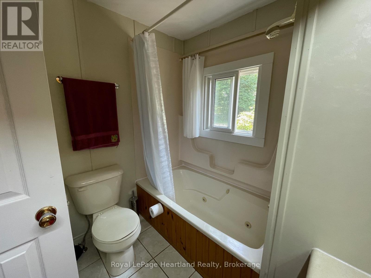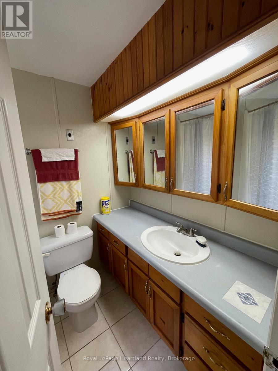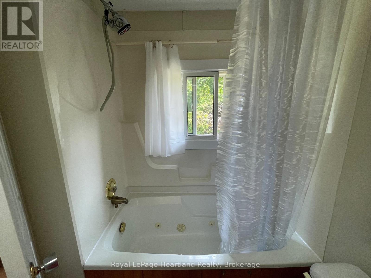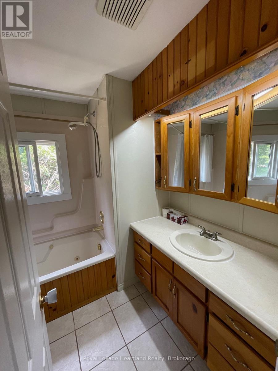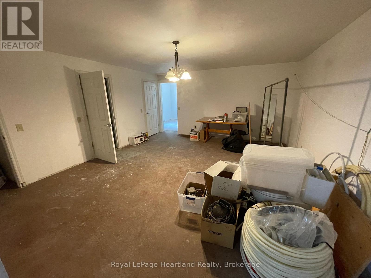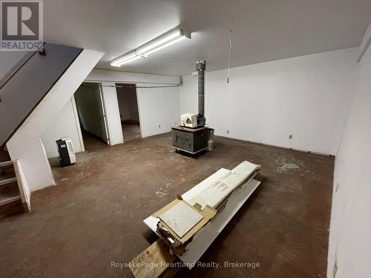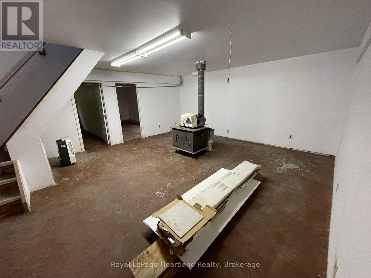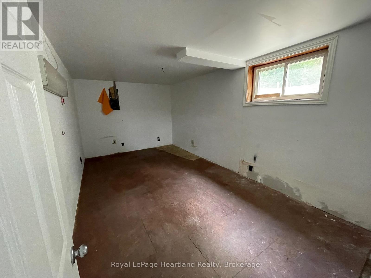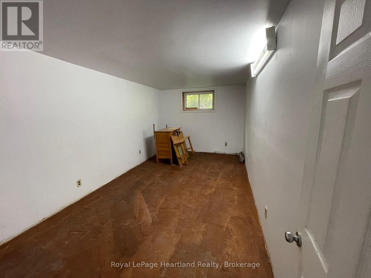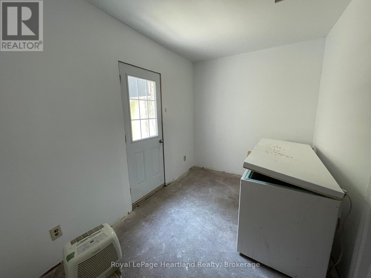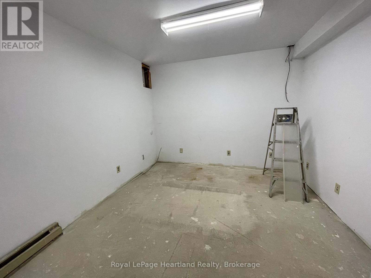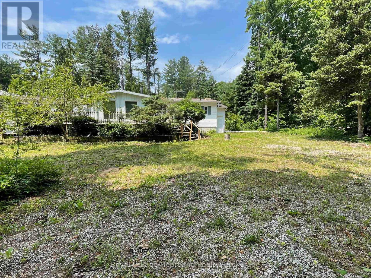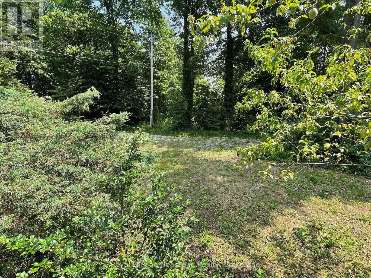902 White Cedar Dr. - 35791 Bayfield River Road Central Huron, Ontario N0M 1G0
$299,000
Spacious 5 Bedroom Home in 55+ Bayfield Pines Community Just Minutes from the Beach! Welcome to Bayfield Pines, a sought-after 55+ adult land lease community located just minutes from the sandy beaches of Bayfield and the breathtaking sunsets over Lake Huron. This generous and private 3+2 bedroom, 2-bathroom home offers the perfect blend of country living and potential. Situated on a beautifully treed, oversized lot, this 1797 sq. ft. bungalow offers ample space on the main level, including a kitchen, dining room, living room, family room, sunroom, and 3 spacious bedrooms, including a large primary bedroom with ensuite bathroom and lots of closet space. The main bathroom serves guests and the additional bedrooms. The fully finished, poured concrete, 1350 sq. ft. basement features 2 more bedrooms, an office, two large common areas, a roughed-in bathroom, and a separate entrance ideal for extended family, hobby space and additional living space. This home is heated with electric baseboard heaters, two airtight wood stoves, and a natural gas wall heater in the sunroom, offering flexibility and charm. Home is being sold "as is", making it a great opportunity for buyers who enjoy renovation projects and want to add personal touches. Whether you're looking to downsize without sacrificing space or seeking a peaceful retreat surrounded by mature trees and privacy, this property has limitless potential. Don't miss out on this rare find in Bayfield Pines! (id:50886)
Property Details
| MLS® Number | X12259219 |
| Property Type | Single Family |
| Community Name | Goderich |
| Amenities Near By | Beach, Golf Nearby, Marina |
| Community Features | Community Centre |
| Features | Wooded Area, Lighting, Carpet Free, Sump Pump |
| Parking Space Total | 4 |
| Structure | Deck, Porch |
Building
| Bathroom Total | 2 |
| Bedrooms Above Ground | 5 |
| Bedrooms Total | 5 |
| Age | 31 To 50 Years |
| Amenities | Fireplace(s) |
| Appliances | Water Heater, Dryer, Freezer, Microwave, Stove, Washer, Window Coverings, Refrigerator |
| Architectural Style | Bungalow |
| Basement Development | Finished |
| Basement Type | Full (finished) |
| Construction Style Other | Manufactured |
| Exterior Finish | Vinyl Siding |
| Fireplace Present | Yes |
| Fireplace Total | 2 |
| Fireplace Type | Free Standing Metal,woodstove |
| Foundation Type | Poured Concrete |
| Heating Fuel | Electric |
| Heating Type | Baseboard Heaters |
| Stories Total | 1 |
| Size Interior | 1,500 - 2,000 Ft2 |
| Type | Modular |
| Utility Water | Community Water System |
Parking
| No Garage |
Land
| Access Type | Public Road, Private Road, Year-round Access |
| Acreage | No |
| Land Amenities | Beach, Golf Nearby, Marina |
| Sewer | Septic System |
| Zoning Description | R4 |
Rooms
| Level | Type | Length | Width | Dimensions |
|---|---|---|---|---|
| Basement | Bedroom 4 | 5.21 m | 2.78 m | 5.21 m x 2.78 m |
| Basement | Bedroom 5 | 5.21 m | 2.77 m | 5.21 m x 2.77 m |
| Basement | Family Room | 5.46 m | 4.78 m | 5.46 m x 4.78 m |
| Basement | Office | 3.75 m | 3.08 m | 3.75 m x 3.08 m |
| Main Level | Living Room | 4.6 m | 3.93 m | 4.6 m x 3.93 m |
| Main Level | Family Room | 6.28 m | 3.47 m | 6.28 m x 3.47 m |
| Main Level | Dining Room | 2.59 m | 2.31 m | 2.59 m x 2.31 m |
| Main Level | Kitchen | 2.65 m | 2.44 m | 2.65 m x 2.44 m |
| Main Level | Sunroom | 7.07 m | 3.78 m | 7.07 m x 3.78 m |
| Main Level | Bedroom 2 | 3.17 m | 2.62 m | 3.17 m x 2.62 m |
| Main Level | Bedroom 3 | 2.8 m | 3.11 m | 2.8 m x 3.11 m |
| Main Level | Laundry Room | 2.35 m | 0.94 m | 2.35 m x 0.94 m |
| Main Level | Bathroom | 2.29 m | 2.16 m | 2.29 m x 2.16 m |
| Main Level | Primary Bedroom | 4.18 m | 3.08 m | 4.18 m x 3.08 m |
| Main Level | Bathroom | 1.77 m | 2.19 m | 1.77 m x 2.19 m |
Utilities
| Cable | Installed |
| Electricity | Installed |
Contact Us
Contact us for more information
Shana Barnim
Salesperson
www.rlpheartland.ca/
Branch: 33 Hamilton St
Goderich, Ontario N7A 1P8
(519) 524-6789
(519) 524-6723
www.rlpheartland.ca/

