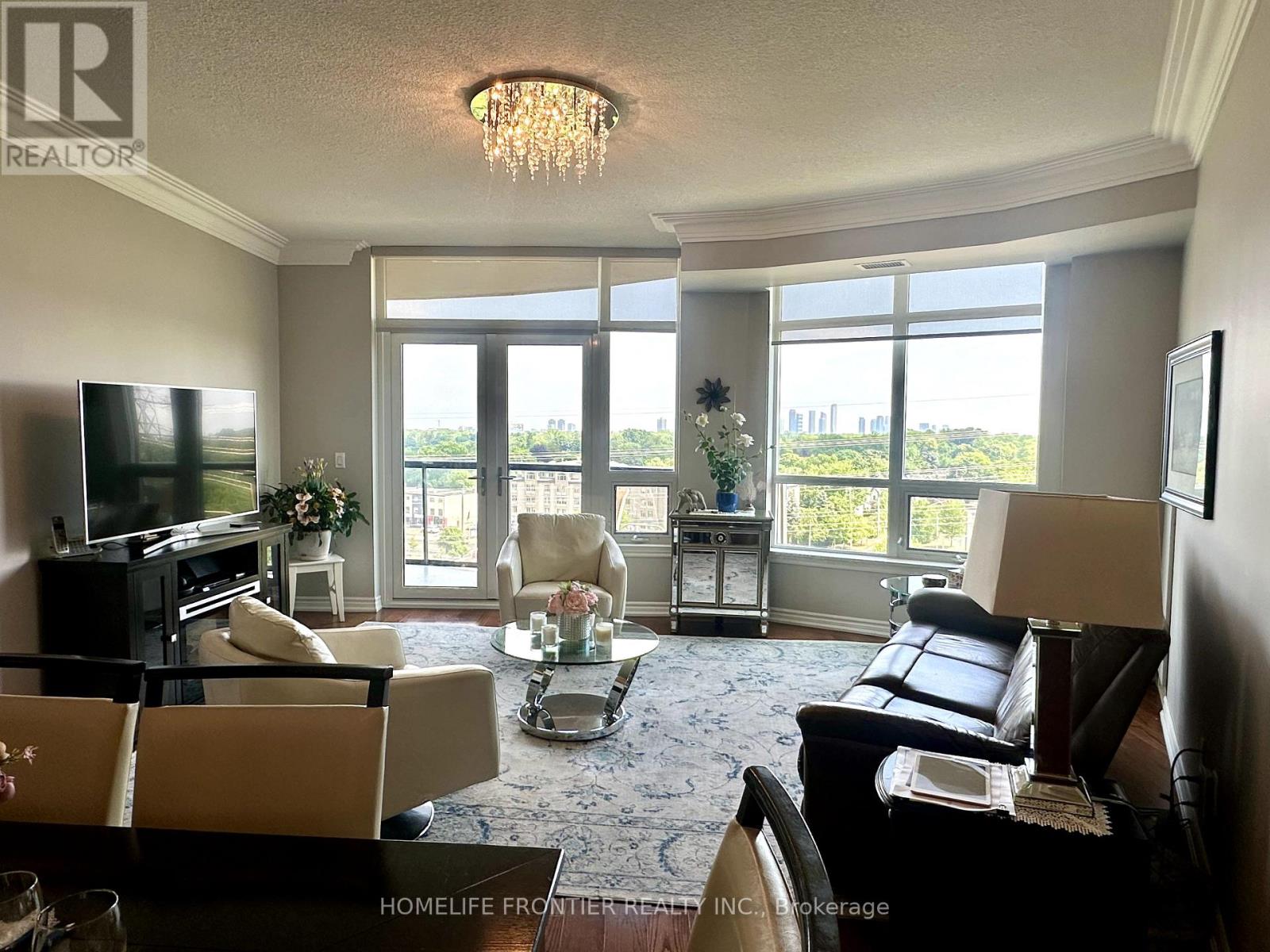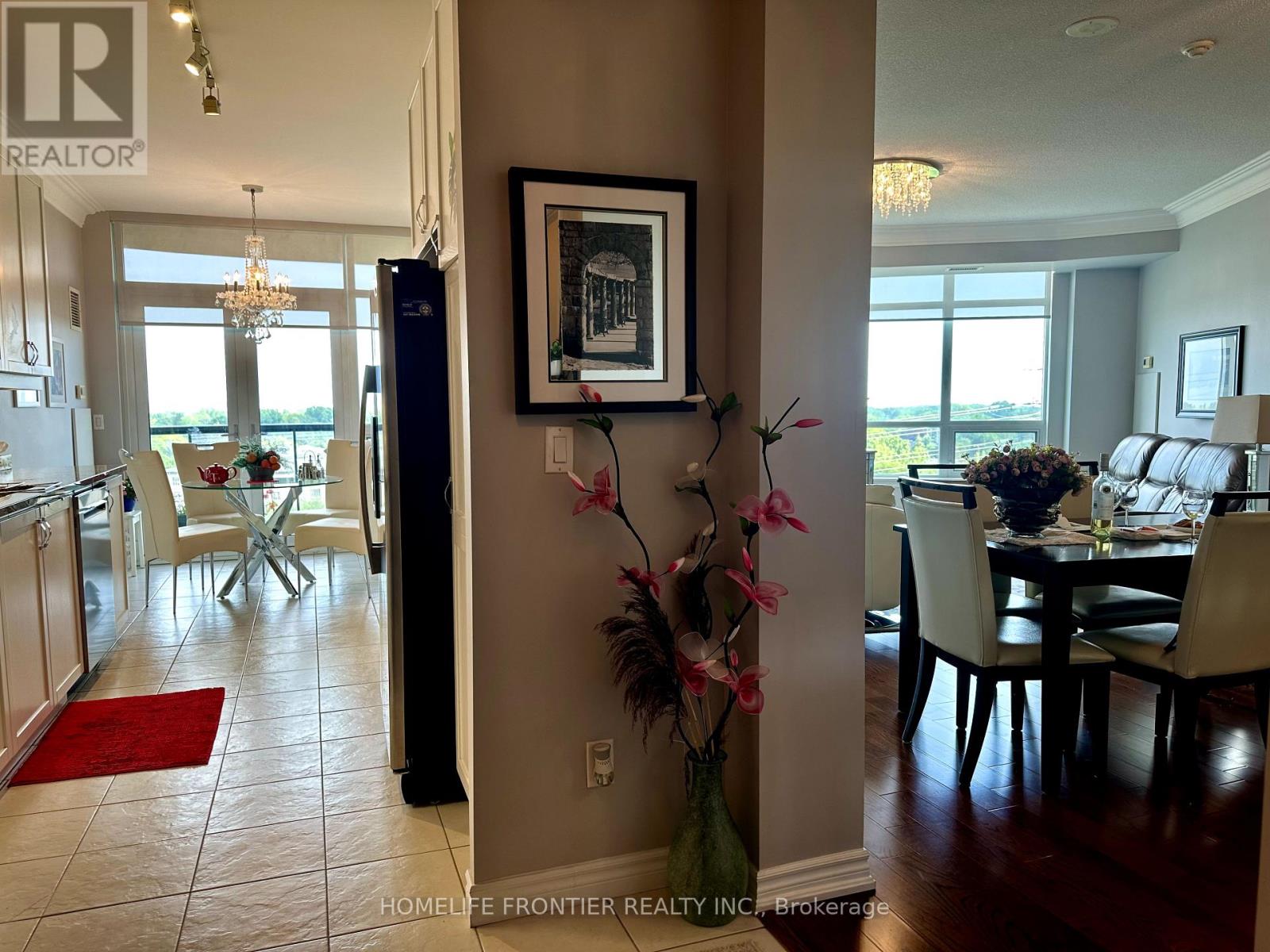903 - 1135 Royal York Road Toronto, Ontario M9A 0C3
$1,195,000Maintenance, Heat, Common Area Maintenance, Parking, Water, Insurance
$1,157.60 Monthly
Maintenance, Heat, Common Area Maintenance, Parking, Water, Insurance
$1,157.60 MonthlyBreathtaking panoramic views of the city skyline, CN Tower and Lake Ontario from every room of this stunning 1,571 sq ft unit that includes a 111 sf balcony, in the prestigious Kingsway Village! Beautifully finished with hardwood floors & crown moulding throughout, freshly painted and featuring a custom upgraded eat-in kitchen with stainless steel appliances, granite countertops, ceramic backsplash and 2 walk-outs to a private balcony with gorgeous views. Enjoy resort-style amenities including a 24-hour concierge, indoor pool, fully equipped gym, media room, party/meeting room, games room, guest suites, golf simulator, and billiards room. Steps To Public Transit, Subway, Parks, Shopping And All Amenities. 1 Locker And Tandem Parking For 2 Cars included. (id:50886)
Property Details
| MLS® Number | W12280585 |
| Property Type | Single Family |
| Community Name | Edenbridge-Humber Valley |
| Community Features | Pet Restrictions |
| Features | Balcony, Carpet Free |
| Parking Space Total | 2 |
Building
| Bathroom Total | 2 |
| Bedrooms Above Ground | 2 |
| Bedrooms Below Ground | 1 |
| Bedrooms Total | 3 |
| Amenities | Storage - Locker |
| Appliances | All, Window Coverings |
| Cooling Type | Central Air Conditioning |
| Exterior Finish | Concrete |
| Flooring Type | Hardwood, Ceramic |
| Heating Fuel | Natural Gas |
| Heating Type | Forced Air |
| Size Interior | 1,400 - 1,599 Ft2 |
| Type | Apartment |
Parking
| Underground | |
| Garage |
Land
| Acreage | No |
Rooms
| Level | Type | Length | Width | Dimensions |
|---|---|---|---|---|
| Main Level | Living Room | 5.13 m | 4.9 m | 5.13 m x 4.9 m |
| Main Level | Dining Room | 4.98 m | 2.44 m | 4.98 m x 2.44 m |
| Main Level | Kitchen | 3.33 m | 2.59 m | 3.33 m x 2.59 m |
| Main Level | Eating Area | 2.64 m | 2.59 m | 2.64 m x 2.59 m |
| Main Level | Primary Bedroom | 4.9 m | 3.48 m | 4.9 m x 3.48 m |
| Main Level | Bedroom 2 | 4.04 m | 3.28 m | 4.04 m x 3.28 m |
| Main Level | Den | 3.25 m | 2.79 m | 3.25 m x 2.79 m |
Contact Us
Contact us for more information
Meg Ghaznavi
Broker
www.sellwithmeg.com/
7620 Yonge Street Unit 400
Thornhill, Ontario L4J 1V9
(416) 218-8800
(416) 218-8807



































