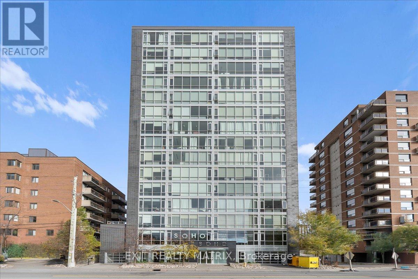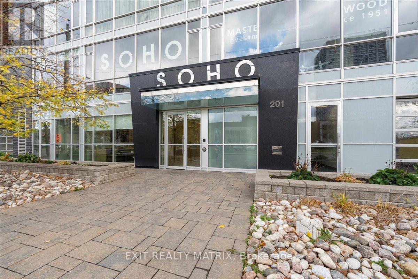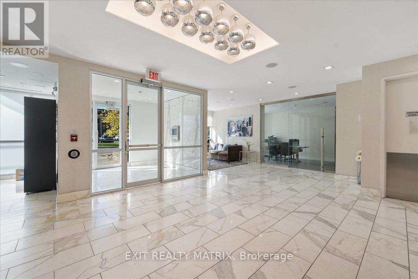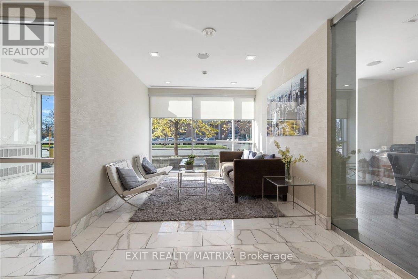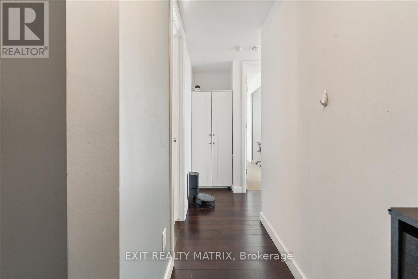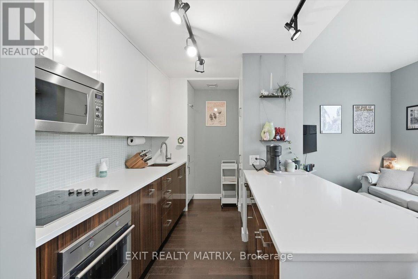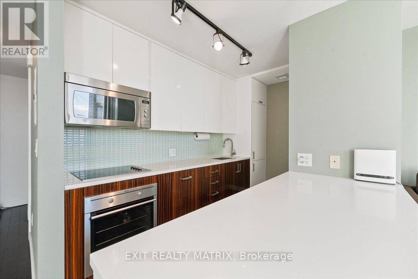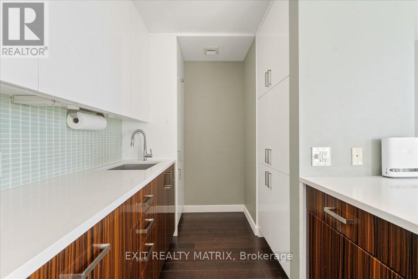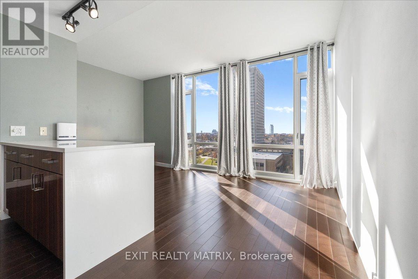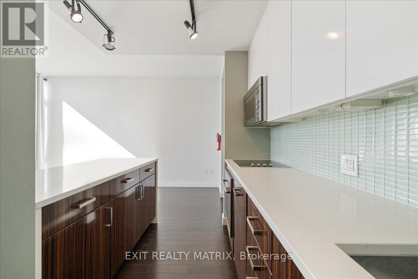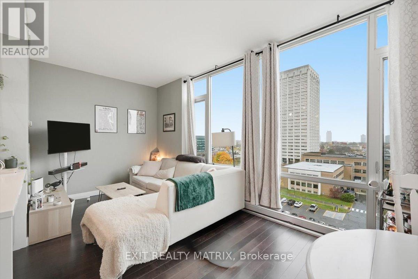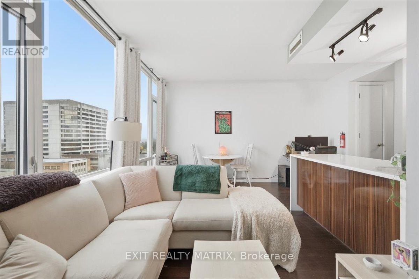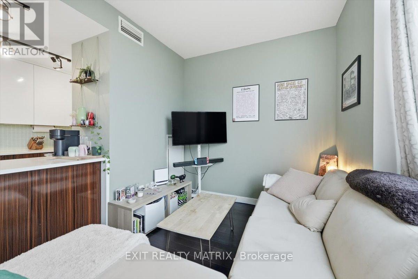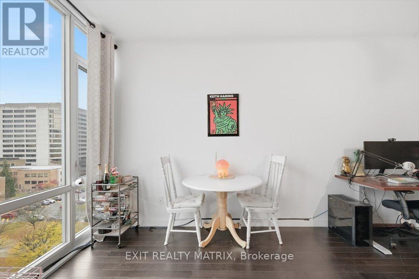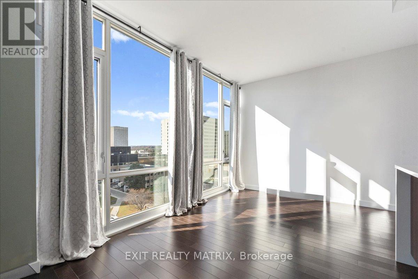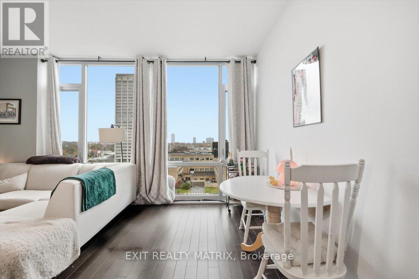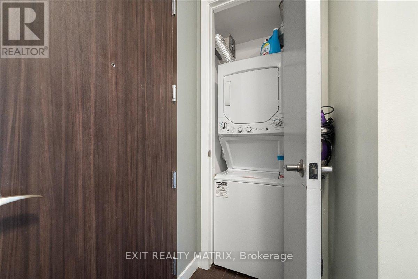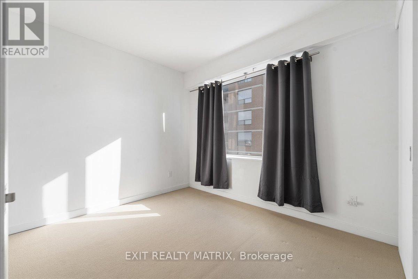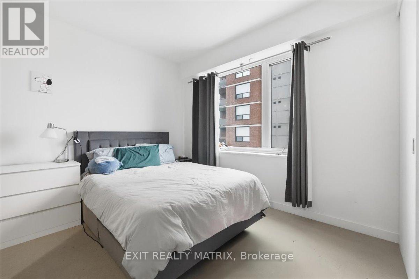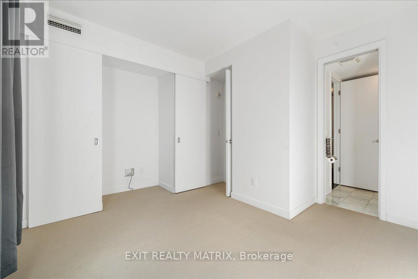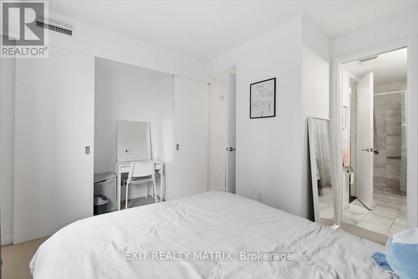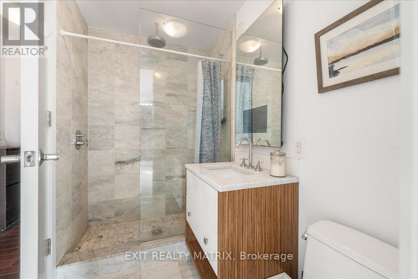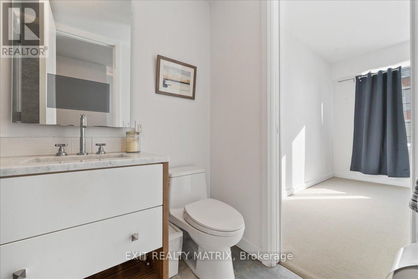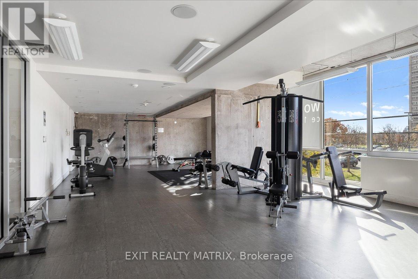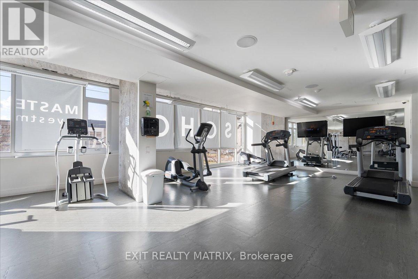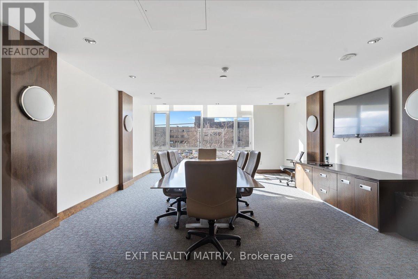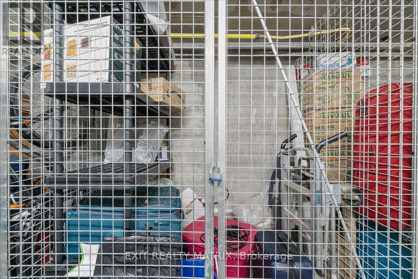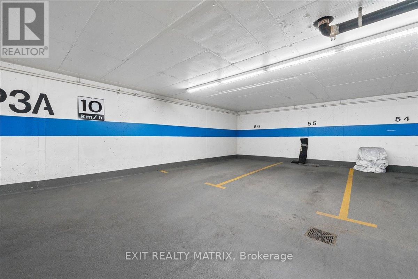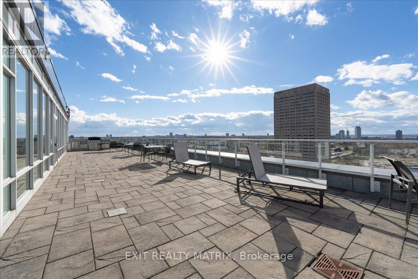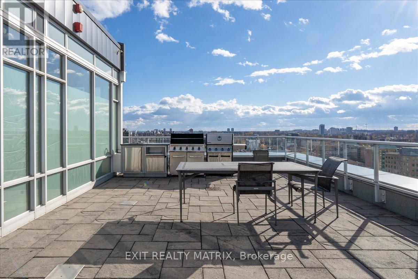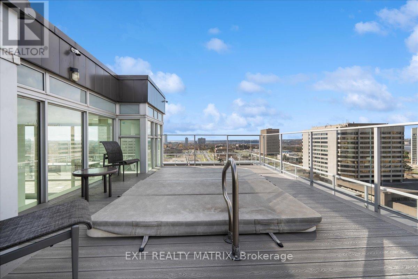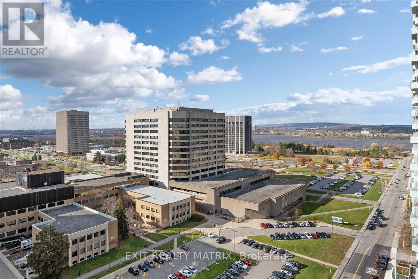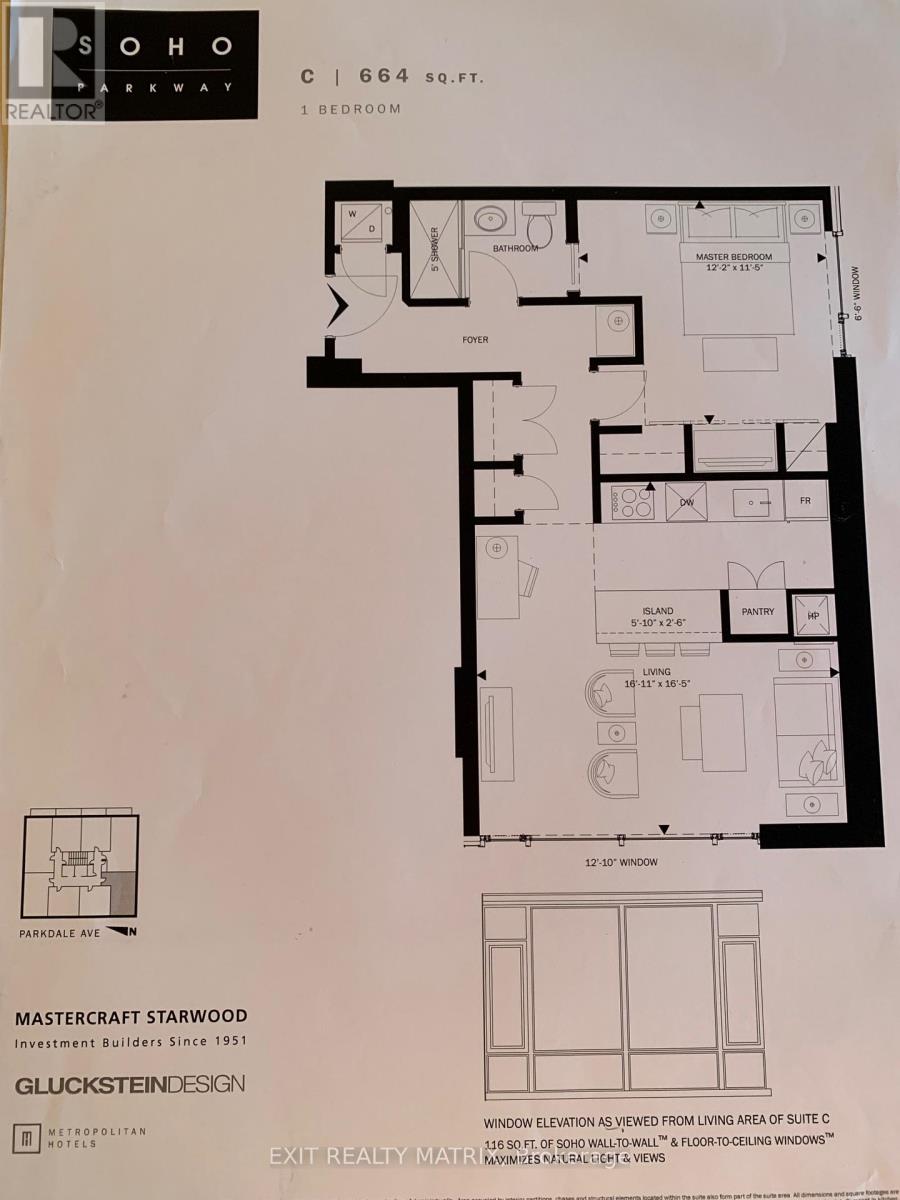903 - 201 Parkdale Avenue W Ottawa, Ontario K1Y 1E8
$299,999Maintenance, Heat, Water, Common Area Maintenance, Insurance, Parking
$833 Monthly
Maintenance, Heat, Water, Common Area Maintenance, Insurance, Parking
$833 MonthlySteps from the Ottawa River, this modern 1-bedroom, 1-bathroom condo offers a perfect balance of the city's convenience and natural beauty! Enjoy access to scenic biking and walking paths, public transit, and a variety of local shops, cafés, and restaurants. Parks, farmers' markets, and art galleries are all within walking distance. Located in the vibrant community of Mechanicsville and Hintonburg, this area is known for its mix of young professionals and families who value an active lifestyle and a strong sense of community. The unit features quartz countertops in the kitchen and bathroom, hardwood floors, floor-to-ceiling windows with 9th-floor views, in-unit laundry, modern appliances, one underground parking space, and a storage locker. Residents enjoy premium building amenities including a fully equipped gym, boardroom, theatre, and an impressive rooftop terrace with BBQs, a hot tub, and a sundeck with views of the River. Book your showing today! (id:50886)
Property Details
| MLS® Number | X12521776 |
| Property Type | Single Family |
| Community Name | 4201 - Mechanicsville |
| Community Features | Pets Allowed With Restrictions |
| Features | Elevator, In Suite Laundry |
| Parking Space Total | 1 |
Building
| Bathroom Total | 1 |
| Bedrooms Above Ground | 1 |
| Bedrooms Total | 1 |
| Age | 11 To 15 Years |
| Amenities | Exercise Centre, Storage - Locker |
| Appliances | Garage Door Opener Remote(s), Oven - Built-in, Range, Intercom, Blinds, Dishwasher, Dryer, Hood Fan, Microwave, Oven, Stove, Refrigerator |
| Basement Type | None |
| Cooling Type | Central Air Conditioning |
| Exterior Finish | Brick, Concrete |
| Heating Fuel | Natural Gas |
| Heating Type | Forced Air |
| Size Interior | 600 - 699 Ft2 |
| Type | Apartment |
Parking
| Underground | |
| Garage |
Land
| Acreage | No |
Rooms
| Level | Type | Length | Width | Dimensions |
|---|---|---|---|---|
| Main Level | Foyer | 2.65 m | 1.79 m | 2.65 m x 1.79 m |
| Main Level | Bedroom | 4.18 m | 3.69 m | 4.18 m x 3.69 m |
| Main Level | Bathroom | 2.18 m | 1.52 m | 2.18 m x 1.52 m |
| Main Level | Kitchen | 3.31 m | 2.39 m | 3.31 m x 2.39 m |
| Main Level | Dining Room | 4.2 m | 1.73 m | 4.2 m x 1.73 m |
| Main Level | Living Room | 3.31 m | 2.49 m | 3.31 m x 2.49 m |
https://www.realtor.ca/real-estate/29080112/903-201-parkdale-avenue-w-ottawa-4201-mechanicsville
Contact Us
Contact us for more information
Chantal Bedard
Salesperson
brittanybekkers.com/
785 Notre Dame St, Po Box 1345
Embrun, Ontario K0A 1W0
(613) 443-4300
(613) 443-5743
www.exitottawa.com/
Brittany Bekkers
Salesperson
785 Notre Dame St, Po Box 1345
Embrun, Ontario K0A 1W0
(613) 443-4300
(613) 443-5743
www.exitottawa.com/

