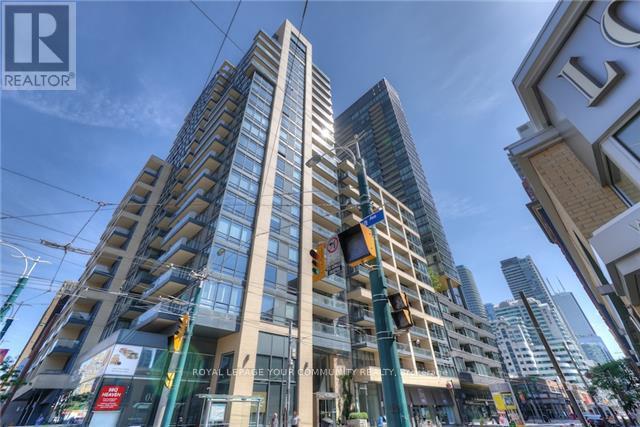903 - 438 King Street W Toronto, Ontario M5V 3T9
$2,750 Monthly
Welcome to The Hudson - Luxury Living in the Heart of King West! This bright and modern 1 bedroom suite at the corner of King and Spadina offers stylish urban living featuring an open concept kitchen with granite countertops and full-size stainless steel appliances and a spacious living area with walk-out to balcony. The primary bedroom includes a large closet and floor-to-ceiling windows. Enjoy top-tier building amenities including 24hr concierge, fitness centre, party room, and a beautifully landscaped courtyard with bbqs. Conveniently located steps to TTC, The Well, Financial District, shops, grocery, restaurants and cafes - everything you need at your doorstep! Parking, Locker & Hydro included in lease price. (id:50886)
Property Details
| MLS® Number | C12337386 |
| Property Type | Single Family |
| Community Name | Waterfront Communities C1 |
| Community Features | Pet Restrictions |
| Features | Balcony |
| Parking Space Total | 1 |
Building
| Bathroom Total | 1 |
| Bedrooms Above Ground | 1 |
| Bedrooms Total | 1 |
| Age | 16 To 30 Years |
| Amenities | Security/concierge, Party Room, Visitor Parking, Exercise Centre, Storage - Locker |
| Appliances | Dishwasher, Dryer, Microwave, Stove, Washer, Window Coverings, Refrigerator |
| Cooling Type | Central Air Conditioning |
| Exterior Finish | Concrete, Brick |
| Flooring Type | Hardwood |
| Heating Fuel | Natural Gas |
| Heating Type | Forced Air |
| Size Interior | 500 - 599 Ft2 |
| Type | Apartment |
Parking
| Underground | |
| Garage |
Land
| Acreage | No |
Rooms
| Level | Type | Length | Width | Dimensions |
|---|---|---|---|---|
| Main Level | Living Room | 5.67 m | 3.26 m | 5.67 m x 3.26 m |
| Main Level | Dining Room | 5.67 m | 3.26 m | 5.67 m x 3.26 m |
| Main Level | Kitchen | 2.74 m | 2.44 m | 2.74 m x 2.44 m |
| Main Level | Primary Bedroom | 3.38 m | 2.74 m | 3.38 m x 2.74 m |
Contact Us
Contact us for more information
Lana Lau
Broker
187 King Street East
Toronto, Ontario M5A 1J5
(416) 637-8000
(416) 361-9969







































