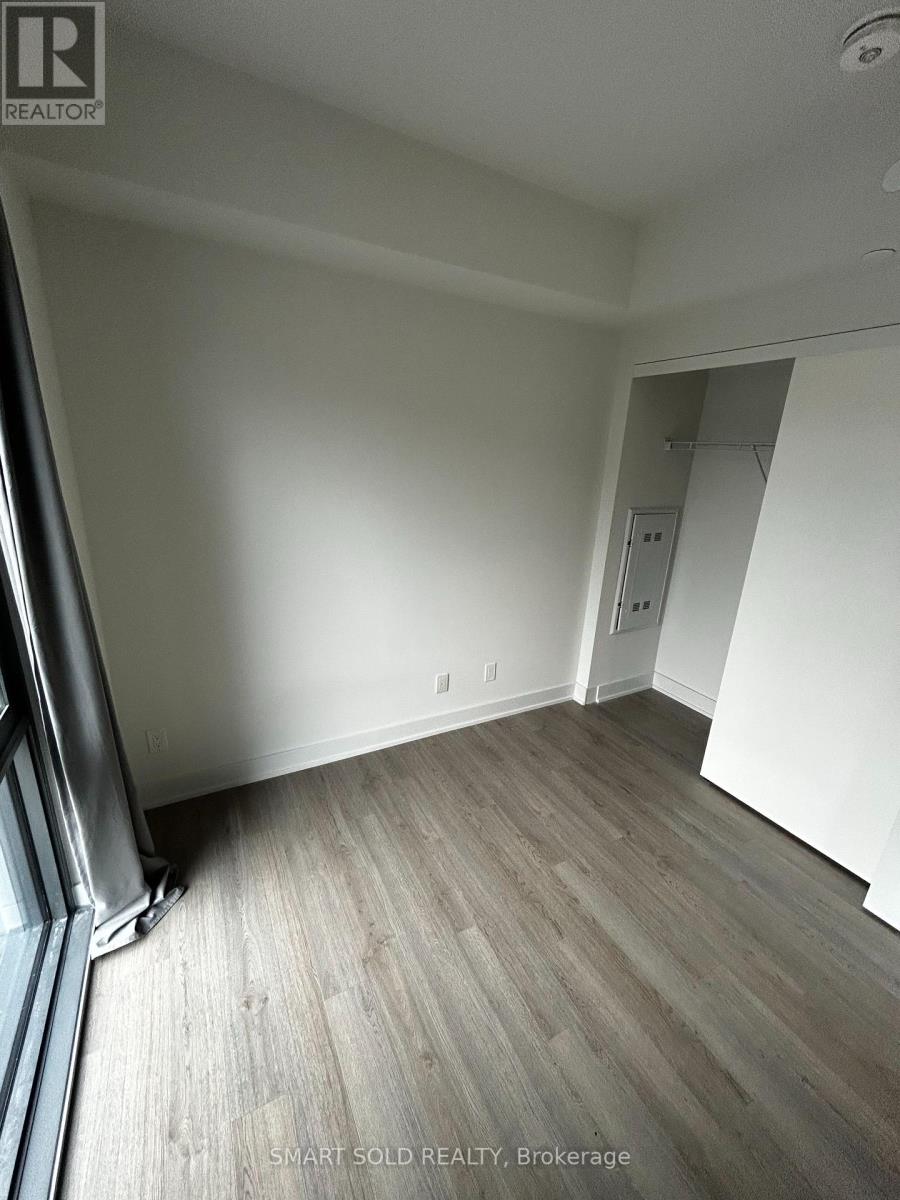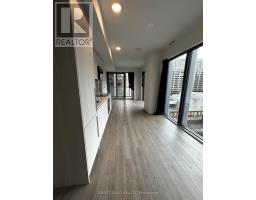903 - 8 Cumberland Street Toronto, Ontario M4W 0B6
$3,100 Monthly
Welcome to this Brand-New Corner Suite by Great Gulf in the Heart of Yorkville!This sun-filled 2-bedroom unit offers a spacious 717 sqft interior plus a private balcony, boasting breathtaking south-west city views. Featuring 10-ft smooth ceilings and premium engineered hardwood floors throughout, the open-concept layout maximizes natural light and comfort.Located in one of Torontos most prestigious neighbourhoodssteps from the subway, luxury boutiques, fine dining, art galleries, the ROM, top schools, and the University of Toronto. Enjoy world-class amenities including an outdoor terrace, fitness centre, party room and more. Easy access to highways, shopping malls, and the Eaton Centre.Experience refined urban living in the very best of Yorkville. (id:50886)
Property Details
| MLS® Number | C12174518 |
| Property Type | Single Family |
| Community Name | Annex |
| Amenities Near By | Hospital, Park, Public Transit, Schools |
| Community Features | Pet Restrictions |
| Features | Balcony, Carpet Free |
Building
| Bathroom Total | 2 |
| Bedrooms Above Ground | 2 |
| Bedrooms Total | 2 |
| Age | 0 To 5 Years |
| Amenities | Security/concierge, Exercise Centre, Party Room |
| Cooling Type | Central Air Conditioning |
| Exterior Finish | Concrete |
| Flooring Type | Hardwood |
| Heating Fuel | Natural Gas |
| Heating Type | Forced Air |
| Size Interior | 700 - 799 Ft2 |
| Type | Apartment |
Parking
| Underground | |
| No Garage |
Land
| Acreage | No |
| Land Amenities | Hospital, Park, Public Transit, Schools |
Rooms
| Level | Type | Length | Width | Dimensions |
|---|---|---|---|---|
| Flat | Kitchen | 7.04 m | 3.1 m | 7.04 m x 3.1 m |
| Flat | Living Room | 7.04 m | 3.1 m | 7.04 m x 3.1 m |
| Flat | Dining Room | 7.04 m | 3.1 m | 7.04 m x 3.1 m |
| Flat | Primary Bedroom | 3.45 m | 2.64 m | 3.45 m x 2.64 m |
| Flat | Bedroom 2 | 2.69 m | 2.82 m | 2.69 m x 2.82 m |
https://www.realtor.ca/real-estate/28369206/903-8-cumberland-street-toronto-annex-annex
Contact Us
Contact us for more information
Cooper Xu
Broker
275 Renfrew Dr Unit 209
Markham, Ontario L3R 0C8
(647) 564-4990
(365) 887-5300







































