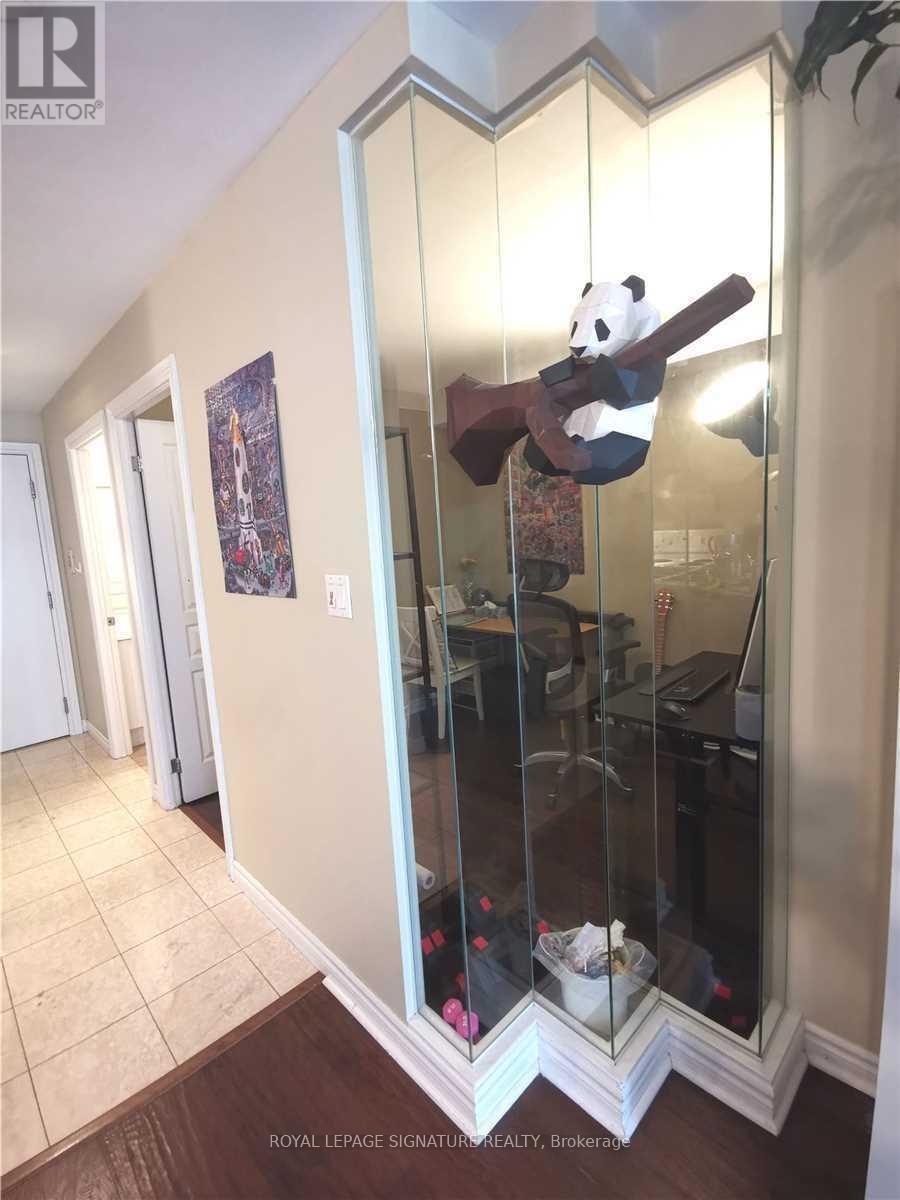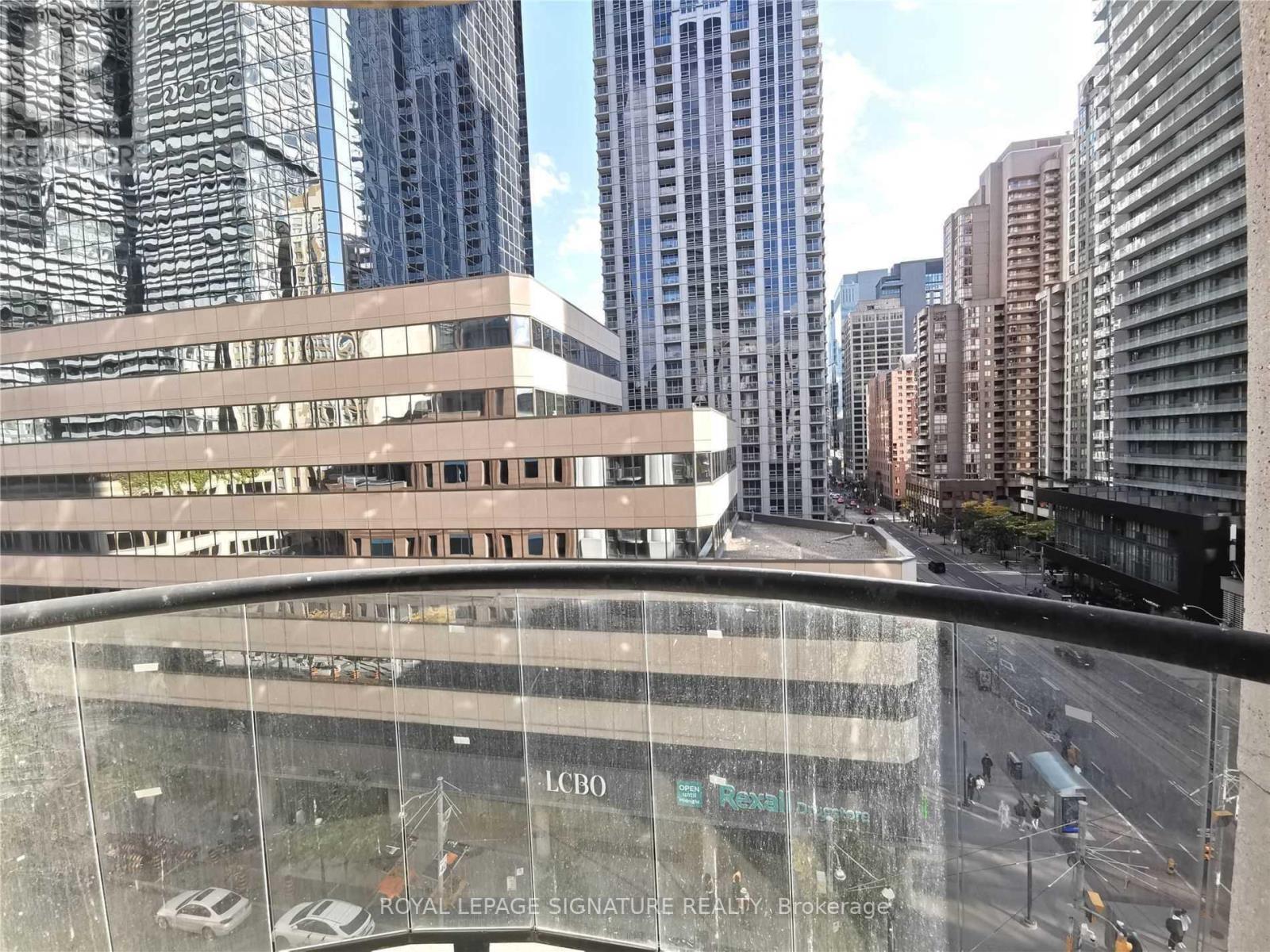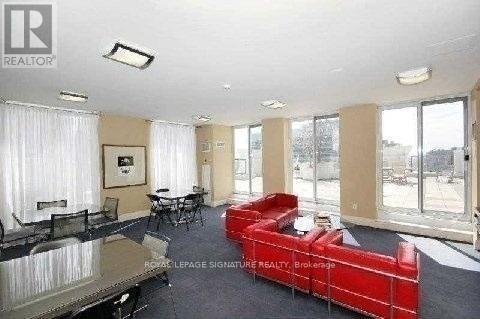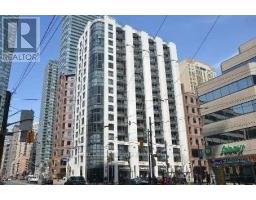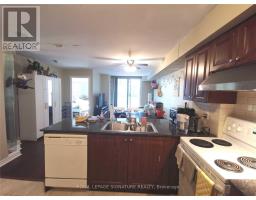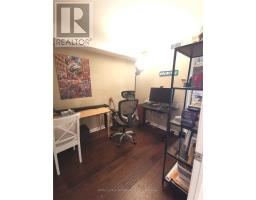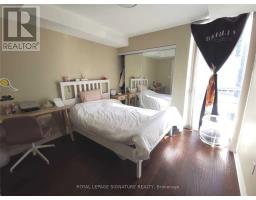903 - 801 Bay Street Toronto (Bay Street Corridor), Ontario M5S 1Z1
$3,000 Monthly
Best Located*Steps To U Of T, Ryerson, Yonge Subway, Hospitals, Shopping & More *Well Managed Building, 24/7 Concierge *Upgraded Unit, Combined Living/Dining, Open Concept Kitchen W/Breakfast Bar & Xtra Pantry, Walk-In Laundry Rm, Master Br W/4Pcs Ens, Separated Den Could Be Used As 2nd Br W/Door, Glass Walls *Amenities Include: Rooftop Terrace/Garden, Bbq, Whirlpool, Gym, Party Rm, Guest Suites, Visitor Parking & More *Tenant W/Good Credit Only*New Immigrants & Max 2 Students Are Welcome W/Proof Of Satisfactory Financing *No Short Term, Min 1 Yr Lease **** EXTRAS **** Including Existing: Fridge, Stove, B/I Dw, Vent Hood, Washer/Dryer, Window Blinds, Electrical Light Fixtures,1 Parking & 1 Locker Are Included *Tenant To Pay Hydro & Buy Their Liability Insurance. (id:50886)
Property Details
| MLS® Number | C9350307 |
| Property Type | Single Family |
| Neigbourhood | Yorkville |
| Community Name | Bay Street Corridor |
| AmenitiesNearBy | Hospital, Park, Place Of Worship, Public Transit |
| CommunityFeatures | Pet Restrictions, School Bus |
| Features | Partially Cleared, Balcony |
| ParkingSpaceTotal | 1 |
Building
| BathroomTotal | 2 |
| BedroomsAboveGround | 1 |
| BedroomsBelowGround | 1 |
| BedroomsTotal | 2 |
| Amenities | Security/concierge, Exercise Centre, Party Room, Visitor Parking, Storage - Locker |
| CoolingType | Central Air Conditioning |
| FlooringType | Wood |
| HeatingType | Forced Air |
| Type | Apartment |
Parking
| Underground |
Land
| Acreage | No |
| LandAmenities | Hospital, Park, Place Of Worship, Public Transit |
Rooms
| Level | Type | Length | Width | Dimensions |
|---|---|---|---|---|
| Ground Level | Living Room | 5.34 m | 4.55 m | 5.34 m x 4.55 m |
| Ground Level | Dining Room | 5.34 m | 4.55 m | 5.34 m x 4.55 m |
| Ground Level | Kitchen | 2.93 m | 2.6 m | 2.93 m x 2.6 m |
| Ground Level | Primary Bedroom | 3.17 m | 3.13 m | 3.17 m x 3.13 m |
| Ground Level | Den | 2.83 m | 2.44 m | 2.83 m x 2.44 m |
Interested?
Contact us for more information
Rebecca Chui Cheng
Salesperson
201-30 Eglinton Ave West
Mississauga, Ontario L5R 3E7
Steljan Mataj
Salesperson
495 Wellington St W #100
Toronto, Ontario M5V 1G1











