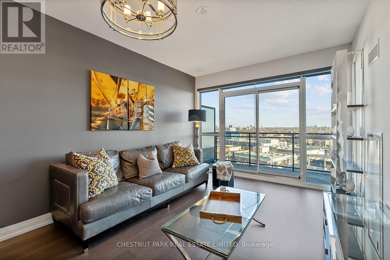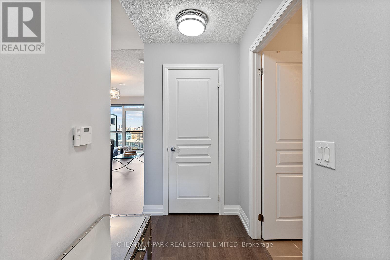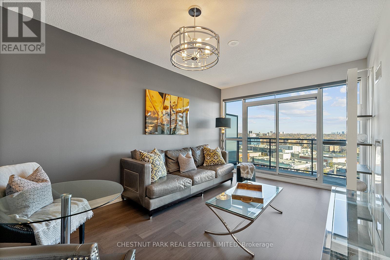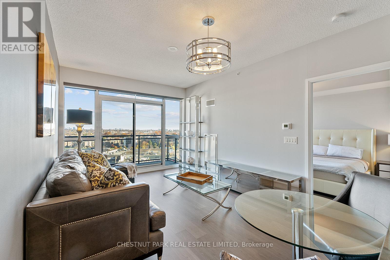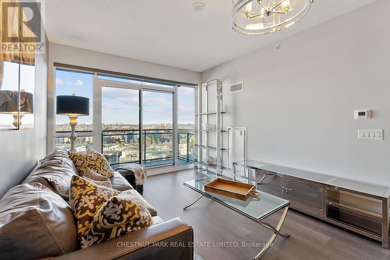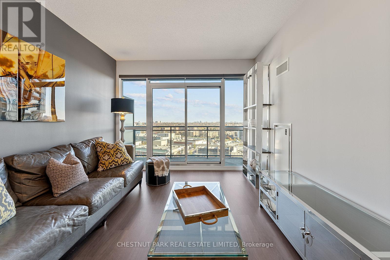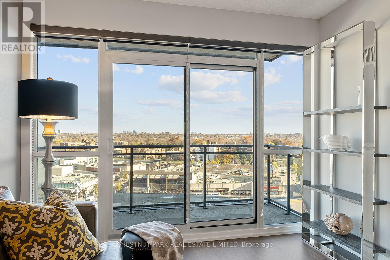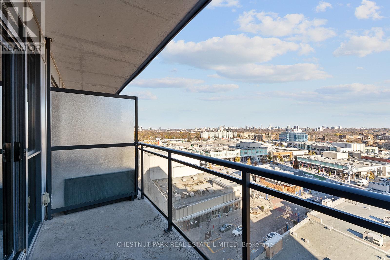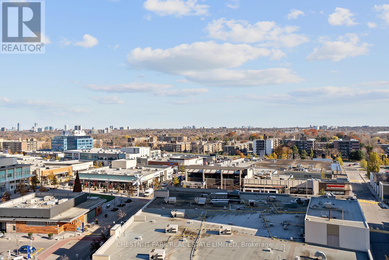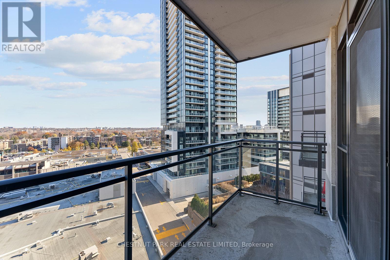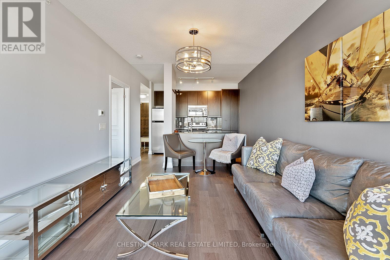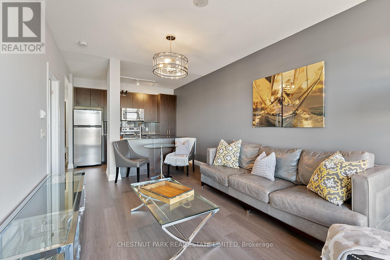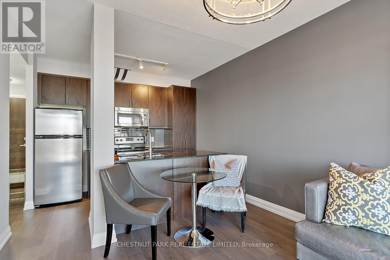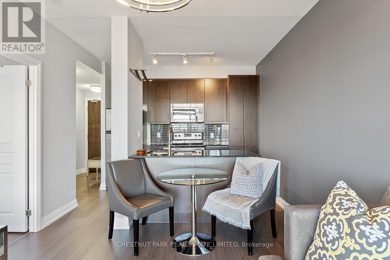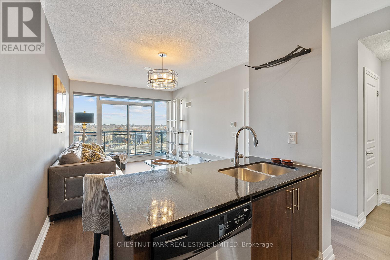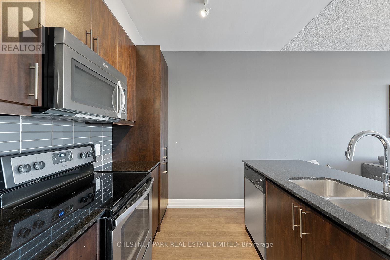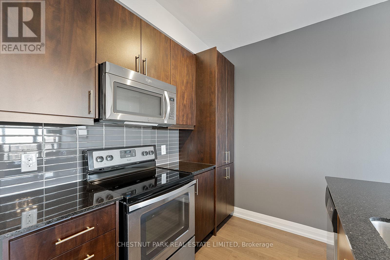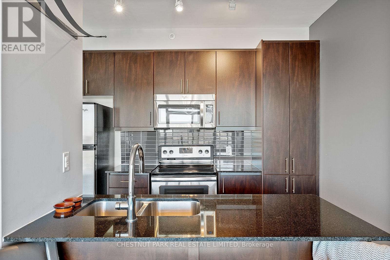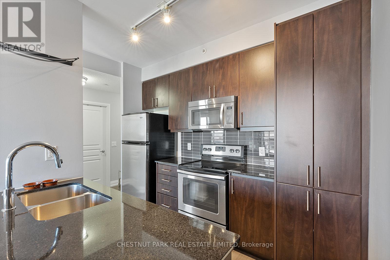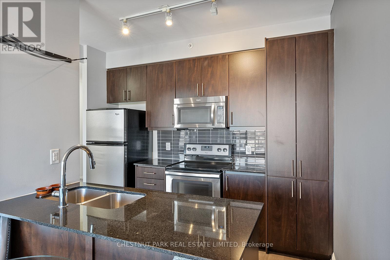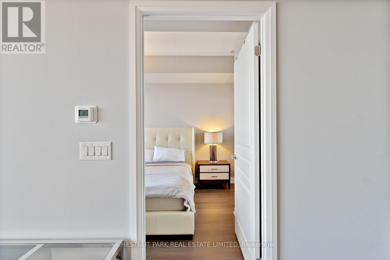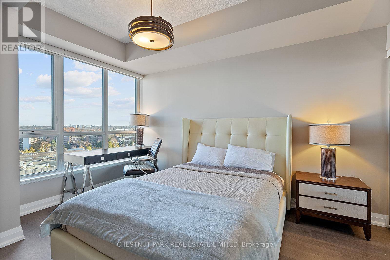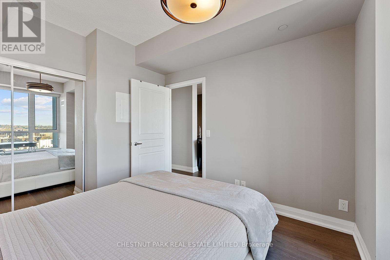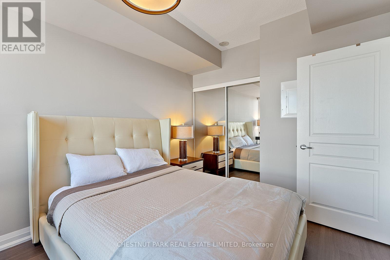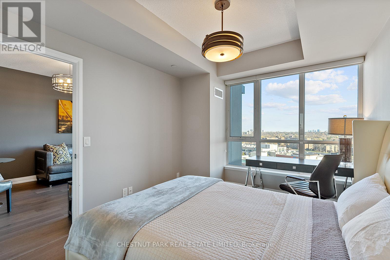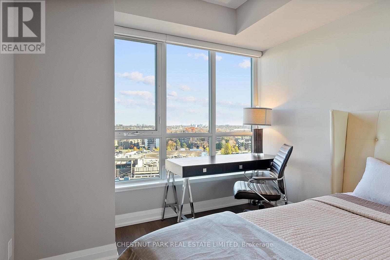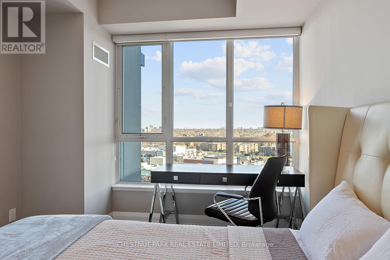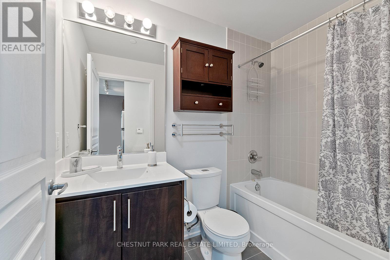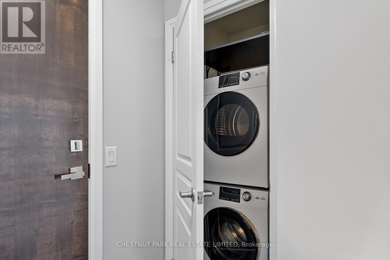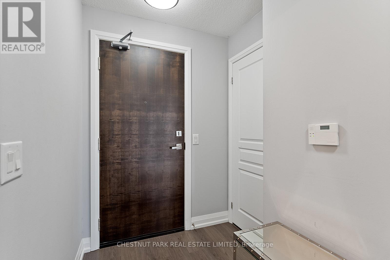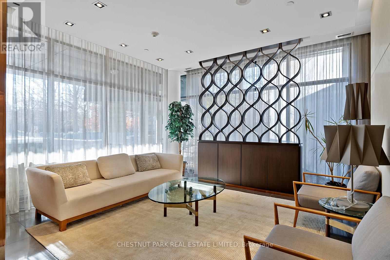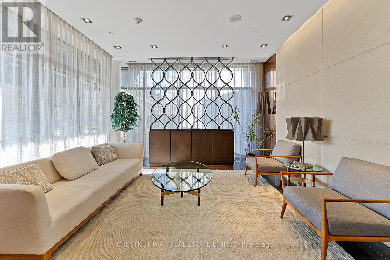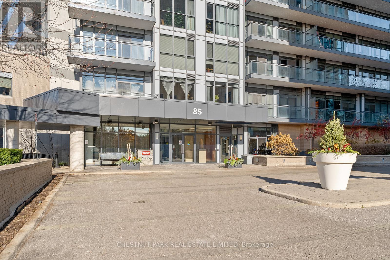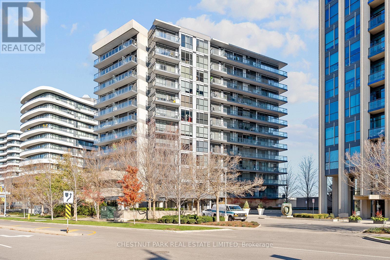903 - 85 The Donway W Toronto, Ontario M3C 0L9
$2,900 Monthly
Welcome to this fantastic, furnished 1-bedroom, 1-bathroom suite with 1 Car parking at the Shops at Don Mills. This bright and spacious east-facing unit offers beautiful morning light and unobstructed views. Thoughtfully furnished and move-in ready, it's an ideal home for a busy professional seeking comfort, convenience, and style. The open-concept layout provides generous living and dining space, a well-appointed kitchen, and a large bedroom with ample storage. A boutique, superbly managed and maintained residence with quality amenities, a fantastic concierge, and caring neighbours. Residents also enjoy a fitness centre, party room, concierge service, and visitor parking. Enjoy everything this Shops at Don Mills neighbourhood has to offer: exceptional dining, shopping, groceries, VIP Cineplex, Eataly, and so much more! Walk and cycle along the Don Mills Trail. Minutes to the future Eglinton LRT entrance. Tenant pays own hydro and internet/cable. Available immediately. (id:50886)
Property Details
| MLS® Number | C12564552 |
| Property Type | Single Family |
| Community Name | Banbury-Don Mills |
| Amenities Near By | Hospital, Place Of Worship, Public Transit, Park |
| Community Features | Pets Not Allowed |
| Features | Ravine, Balcony, Carpet Free |
| Parking Space Total | 1 |
| View Type | City View |
Building
| Bathroom Total | 1 |
| Bedrooms Above Ground | 1 |
| Bedrooms Total | 1 |
| Amenities | Security/concierge, Exercise Centre, Party Room, Visitor Parking |
| Basement Type | None |
| Cooling Type | Central Air Conditioning |
| Exterior Finish | Concrete |
| Heating Fuel | Electric |
| Heating Type | Forced Air |
| Size Interior | 600 - 699 Ft2 |
| Type | Apartment |
Parking
| Underground | |
| Garage |
Land
| Acreage | No |
| Land Amenities | Hospital, Place Of Worship, Public Transit, Park |
Rooms
| Level | Type | Length | Width | Dimensions |
|---|---|---|---|---|
| Main Level | Foyer | Measurements not available | ||
| Main Level | Living Room | 3.28 m | 5.31 m | 3.28 m x 5.31 m |
| Main Level | Dining Room | 3.28 m | 5.31 m | 3.28 m x 5.31 m |
| Main Level | Kitchen | 3.48 m | 2.49 m | 3.48 m x 2.49 m |
| Main Level | Primary Bedroom | 4 m | 3.1 m | 4 m x 3.1 m |
Contact Us
Contact us for more information
Katie Blacha
Salesperson
1300 Yonge St Ground Flr
Toronto, Ontario M4T 1X3
(416) 925-9191
(416) 925-3935
www.chestnutpark.com/

