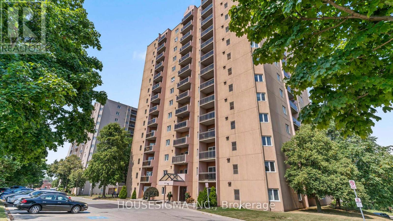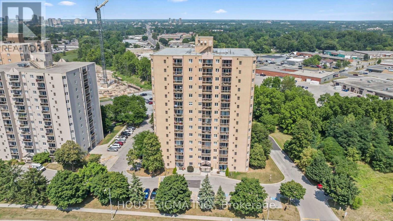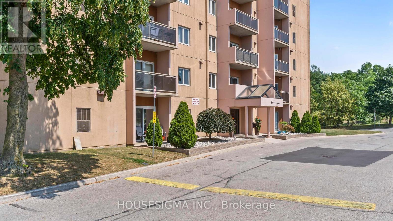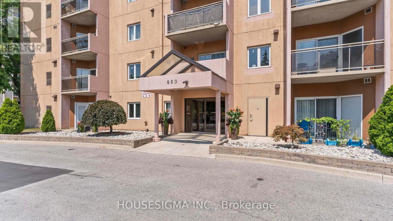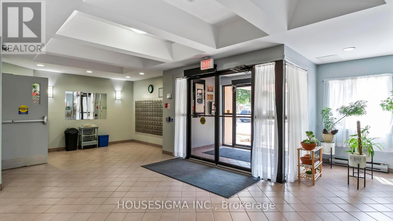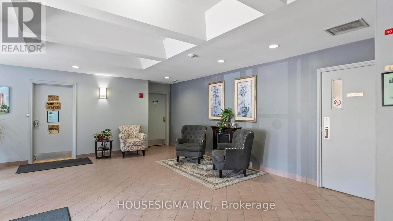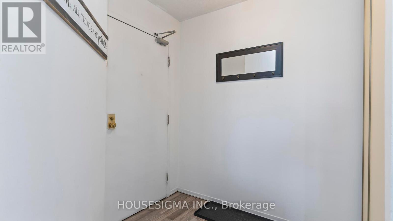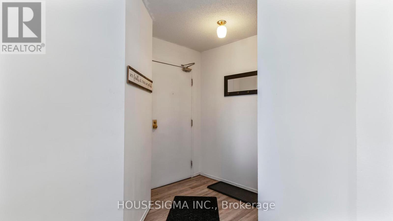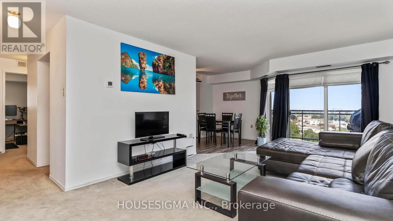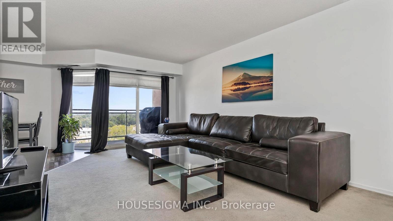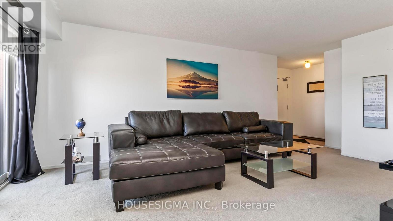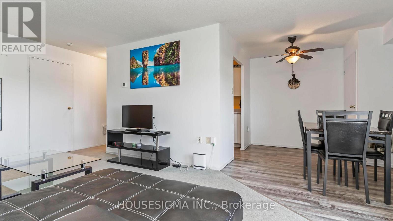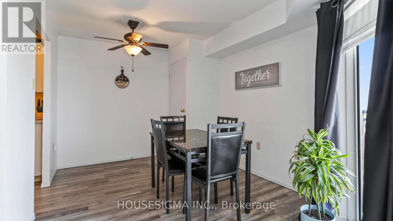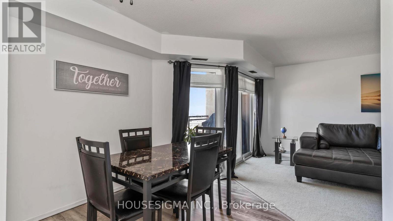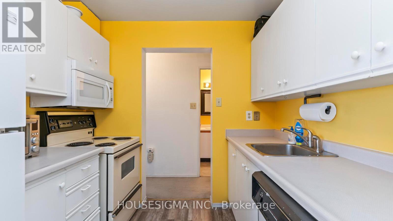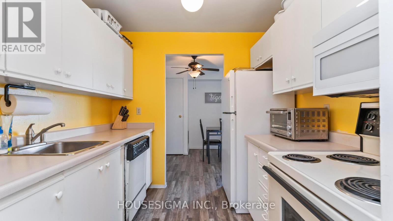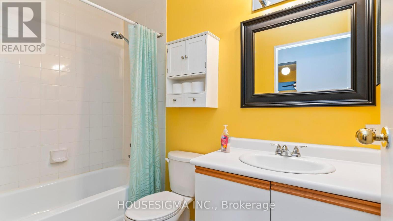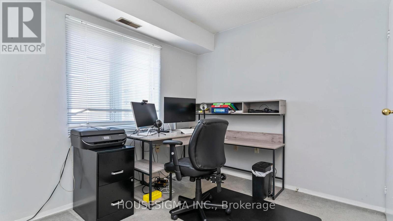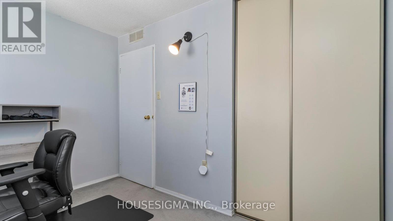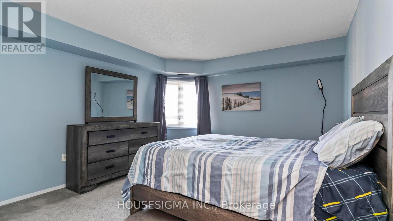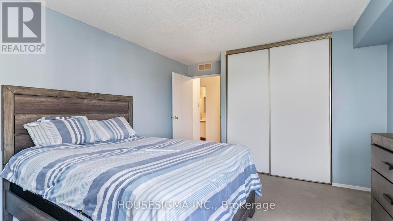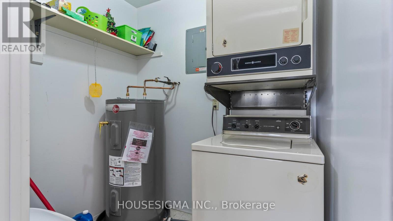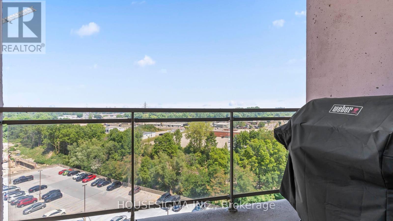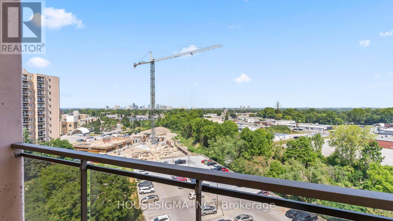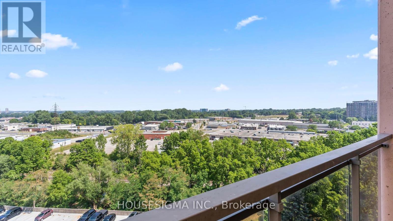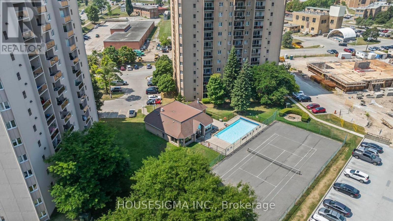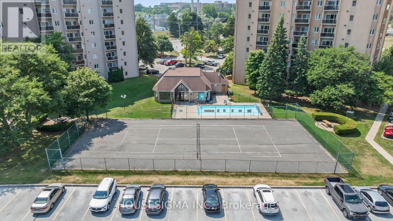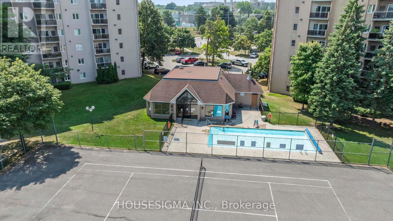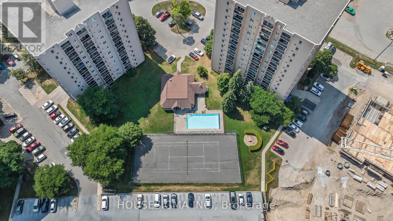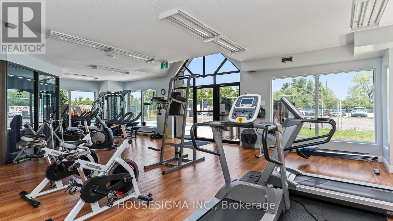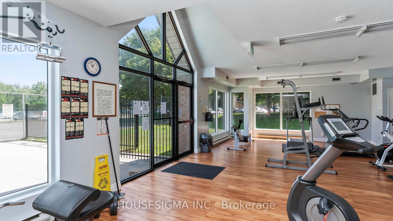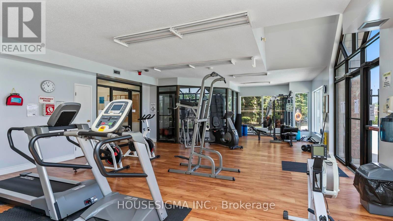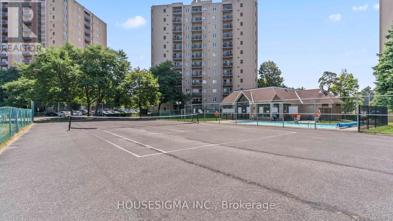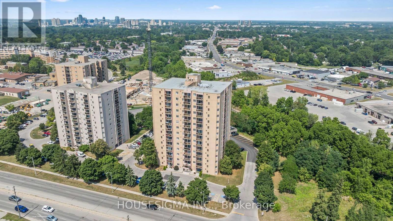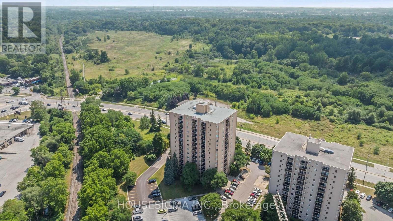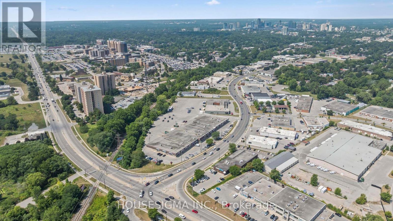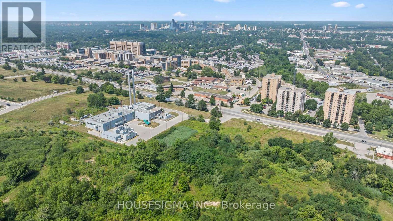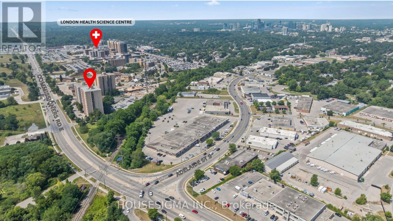903 - 860 Commissioners Road E London South, Ontario N6C 5Y8
$294,900Maintenance, Common Area Maintenance, Insurance, Parking, Water
$446.45 Monthly
Maintenance, Common Area Maintenance, Insurance, Parking, Water
$446.45 MonthlyWith easy access to Victoria Hospital, Highway 401, and downtown London, this spacious 9th floor 2-bedroom unit with parking and ensuite laundry is perfect for first-time buyers, starter families, retirees, and young professionals alike. Set in a quiet, peaceful building with an on-site manager, the condo offers a private patio with serene views of lush trees and the downtown skyline. Everyday essentials are right at your door step including groceries, gas stations, restaurants, entertainment, and local parks (including a dog park) along with convenient access to White Oaks Mall, and both public and Catholic schools. Residents enjoy excellent building amenities, including a fully equipped gym with cardio and strength machines, tennis court, and outdoor swimming pool. Both above-ground and underground parking options are available for added convenience. Appliances and window coverings are included. Great value and an excellent investment opportunity! Book your showing today! (id:50886)
Property Details
| MLS® Number | X12444875 |
| Property Type | Single Family |
| Community Name | South H |
| Community Features | Pets Allowed With Restrictions |
| Equipment Type | Water Heater |
| Features | Balcony, In Suite Laundry |
| Parking Space Total | 1 |
| Rental Equipment Type | Water Heater |
Building
| Bathroom Total | 1 |
| Bedrooms Above Ground | 2 |
| Bedrooms Total | 2 |
| Age | 31 To 50 Years |
| Appliances | Dishwasher, Dryer, Stove, Washer, Refrigerator |
| Basement Type | None |
| Cooling Type | Central Air Conditioning |
| Exterior Finish | Brick |
| Heating Fuel | Natural Gas |
| Heating Type | Forced Air |
| Size Interior | 900 - 999 Ft2 |
| Type | Apartment |
Parking
| No Garage | |
| Covered |
Land
| Acreage | No |
Rooms
| Level | Type | Length | Width | Dimensions |
|---|---|---|---|---|
| Main Level | Living Room | 5.71 m | 3.65 m | 5.71 m x 3.65 m |
| Main Level | Dining Room | 2.89 m | 2.43 m | 2.89 m x 2.43 m |
| Main Level | Bedroom | 3.68 m | 3.07 m | 3.68 m x 3.07 m |
| Main Level | Primary Bedroom | 5 m | 3.68 m | 5 m x 3.68 m |
| Main Level | Kitchen | 2.43 m | 2.43 m | 2.43 m x 2.43 m |
Contact Us
Contact us for more information
Phil Bailey
Salesperson
www.philbailey.ca/
www.facebook.com/philbaileylondon
(888) 524-7297

