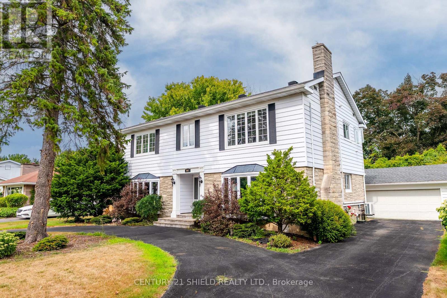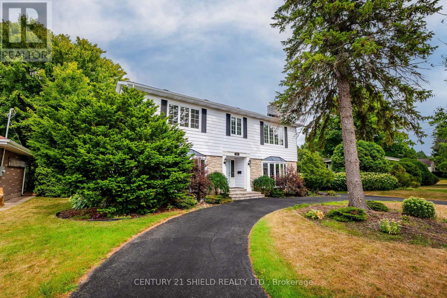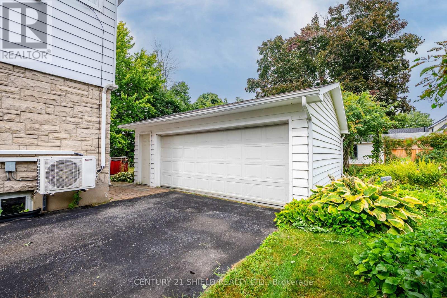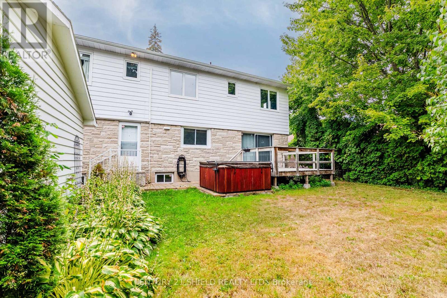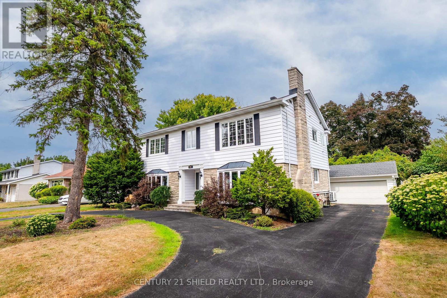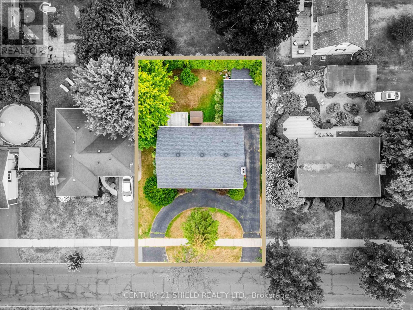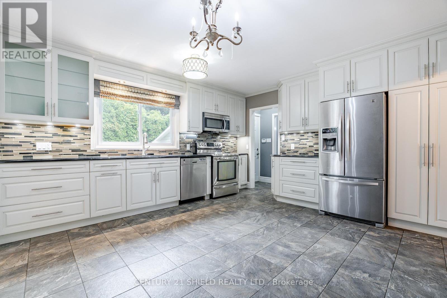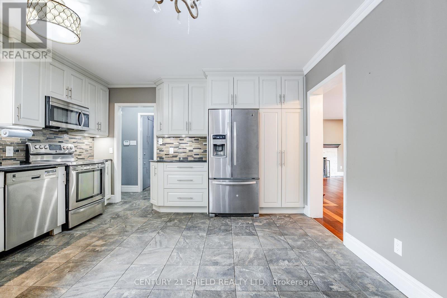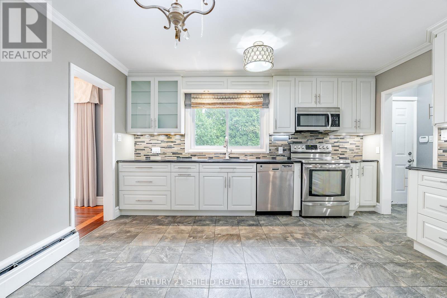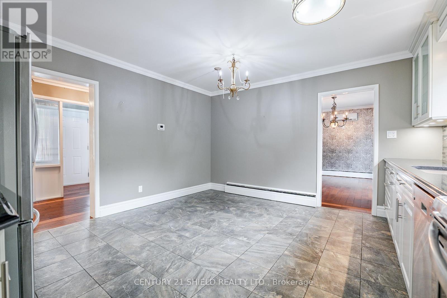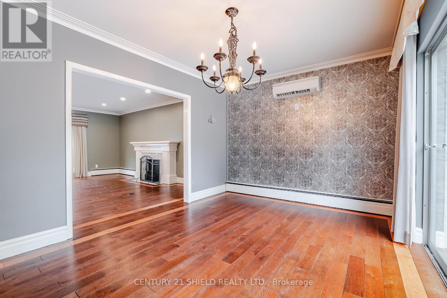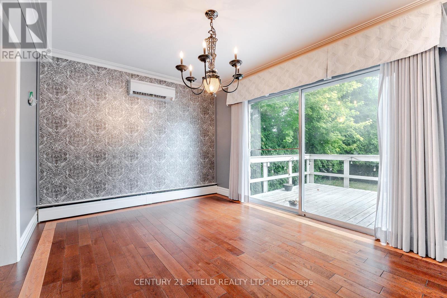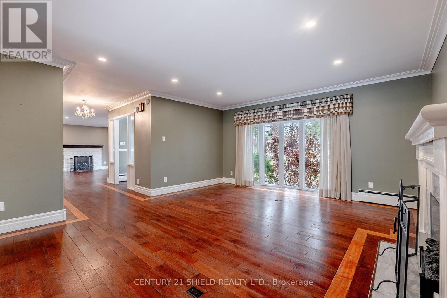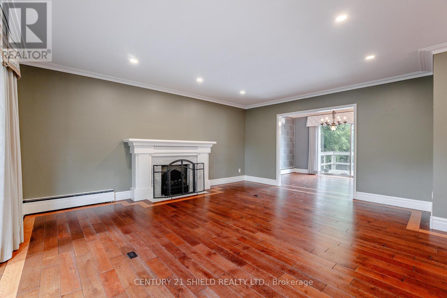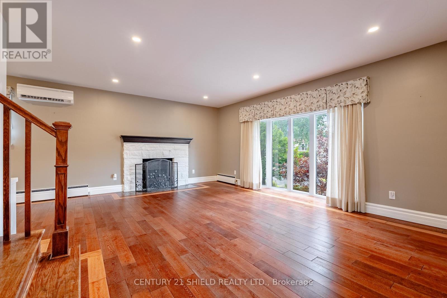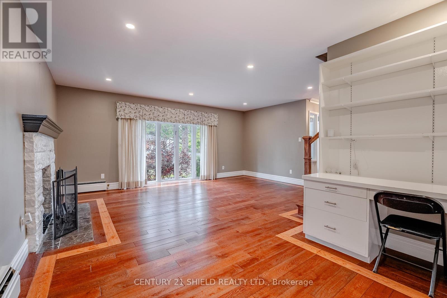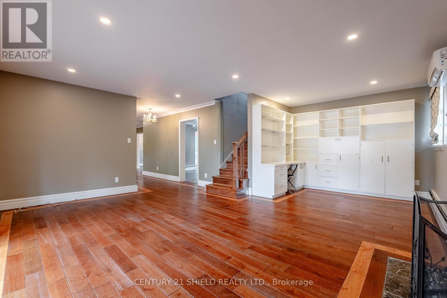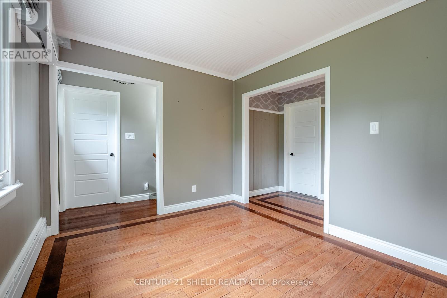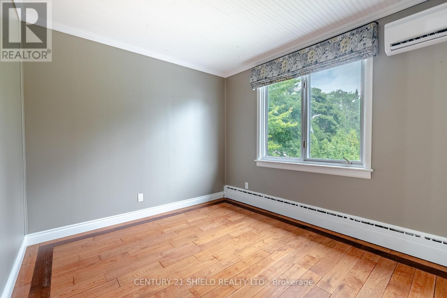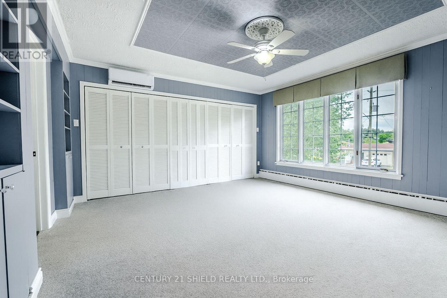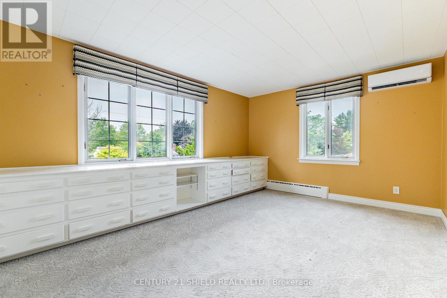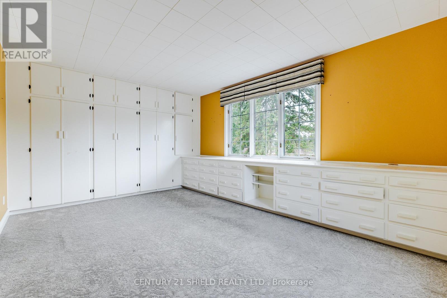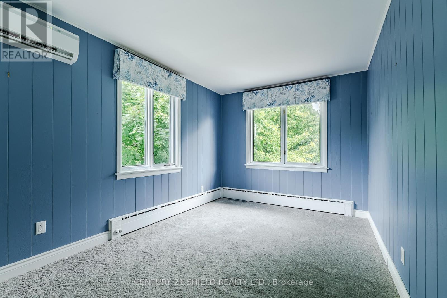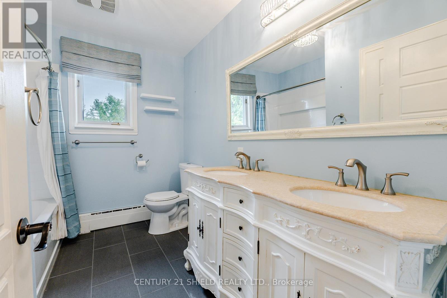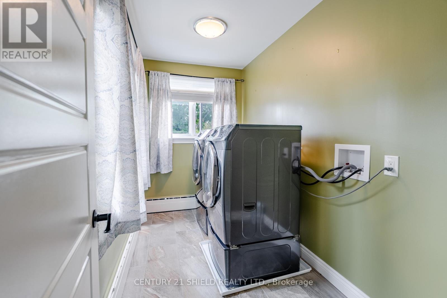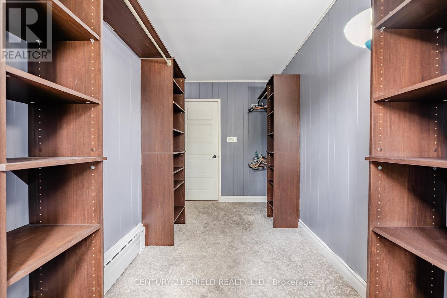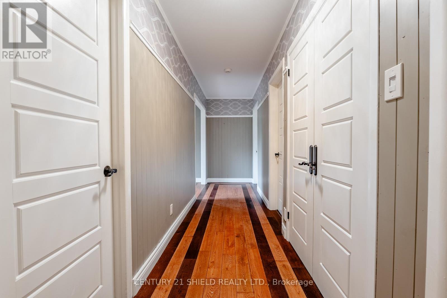903 Riverdale Avenue Cornwall, Ontario K6J 2L3
$724,900
Welcome to 903 Riverdale Avenue, a spacious and inviting home in one of Cornwall's most desirable neighborhoods. With nearly 2,700 sq. ft. of above-grade living space, this property blends tasteful renovations with some really nice character, offering both comfort and timeless appeal. The main floor features multiple living areas, including a bright living room, a cozy family room, a formal dining room with patio doors to the backyard, and a well-appointed kitchen that has been stylishly updated while keeping the homes warm, classic feel. Upstairs offers 3 large bedrooms, two full bathrooms including an en suite, and a den, providing ample space for family living, guests, or home offices. The finished basement adds even more space with a rec room, a 4th bedroom, a 3-piece bathroom, and plenty of storage. Outside, enjoy a private, fully hedged backyard with a deck and hot tub perfect for relaxing or entertaining. A detached two-car garage and double driveway provide generous parking. Located close to parks, schools, and the St. Lawrence River, this home offers the space you need, the charm you love, and a prime Riverdale location you'll appreciate every day. (id:50886)
Property Details
| MLS® Number | X12345064 |
| Property Type | Single Family |
| Community Name | 717 - Cornwall |
| Amenities Near By | Park, Public Transit |
| Community Features | School Bus |
| Parking Space Total | 10 |
Building
| Bathroom Total | 4 |
| Bedrooms Above Ground | 3 |
| Bedrooms Below Ground | 1 |
| Bedrooms Total | 4 |
| Appliances | Garage Door Opener Remote(s), Water Heater, Blinds, Dishwasher, Dryer, Garage Door Opener, Stove, Washer, Window Coverings, Refrigerator |
| Basement Development | Finished |
| Basement Type | N/a (finished) |
| Construction Style Attachment | Detached |
| Cooling Type | Wall Unit, Air Exchanger |
| Exterior Finish | Aluminum Siding, Stone |
| Fireplace Present | Yes |
| Foundation Type | Concrete |
| Half Bath Total | 1 |
| Heating Fuel | Electric, Natural Gas |
| Heating Type | Heat Pump, Not Known |
| Stories Total | 2 |
| Size Interior | 2,500 - 3,000 Ft2 |
| Type | House |
| Utility Water | Municipal Water |
Parking
| Detached Garage | |
| Garage |
Land
| Acreage | No |
| Land Amenities | Park, Public Transit |
| Sewer | Sanitary Sewer |
| Size Depth | 100 Ft |
| Size Frontage | 75 Ft |
| Size Irregular | 75 X 100 Ft |
| Size Total Text | 75 X 100 Ft |
Rooms
| Level | Type | Length | Width | Dimensions |
|---|---|---|---|---|
| Second Level | Den | 3.5 m | 2.85 m | 3.5 m x 2.85 m |
| Second Level | Laundry Room | 3.2 m | 1.68 m | 3.2 m x 1.68 m |
| Second Level | Primary Bedroom | 4.68 m | 4.45 m | 4.68 m x 4.45 m |
| Second Level | Bedroom | 4.85 m | 4.35 m | 4.85 m x 4.35 m |
| Second Level | Bedroom | 5.1 m | 2.83 m | 5.1 m x 2.83 m |
| Basement | Office | 5.13 m | 4.01 m | 5.13 m x 4.01 m |
| Basement | Other | 4.85 m | 2.3 m | 4.85 m x 2.3 m |
| Basement | Workshop | 8.4 m | 3.05 m | 8.4 m x 3.05 m |
| Basement | Den | 4.2 m | 3.7 m | 4.2 m x 3.7 m |
| Main Level | Living Room | 5.25 m | 4.75 m | 5.25 m x 4.75 m |
| Main Level | Family Room | 6.35 m | 5.45 m | 6.35 m x 5.45 m |
| Main Level | Dining Room | 4.3 m | 3.15 m | 4.3 m x 3.15 m |
| Main Level | Kitchen | 4.4 m | 4.14 m | 4.4 m x 4.14 m |
https://www.realtor.ca/real-estate/28734350/903-riverdale-avenue-cornwall-717-cornwall
Contact Us
Contact us for more information
Troy Vaillancourt
Salesperson
703 Cotton Mill St #109
Cornwall, Ontario K6H 0E7
(613) 938-2121
(613) 938-7729

