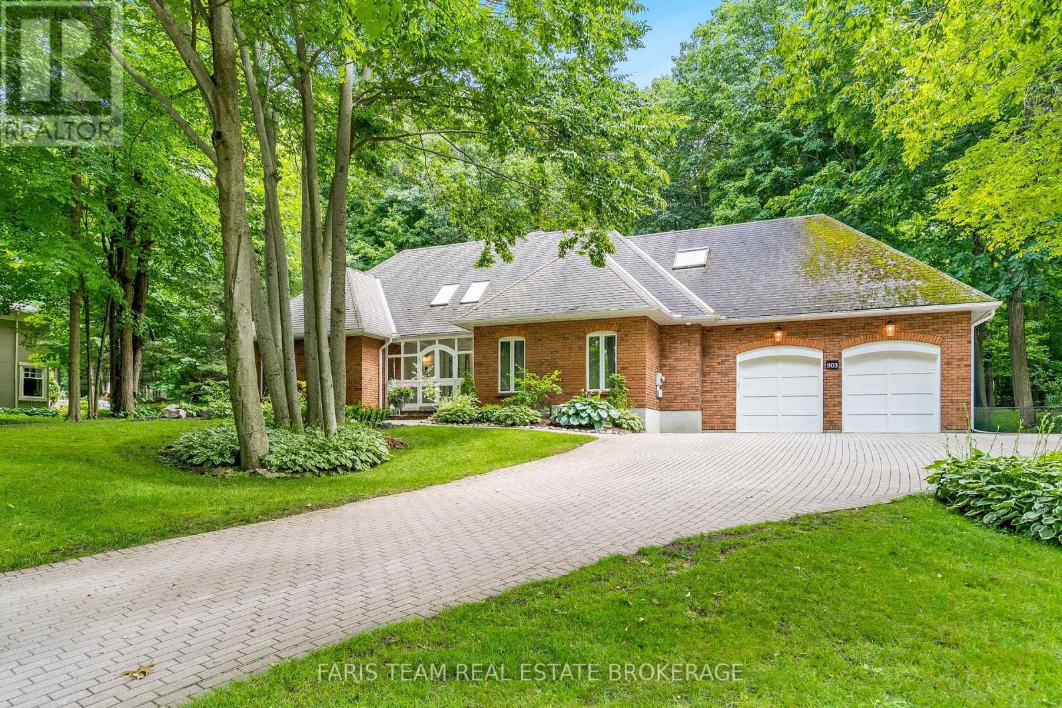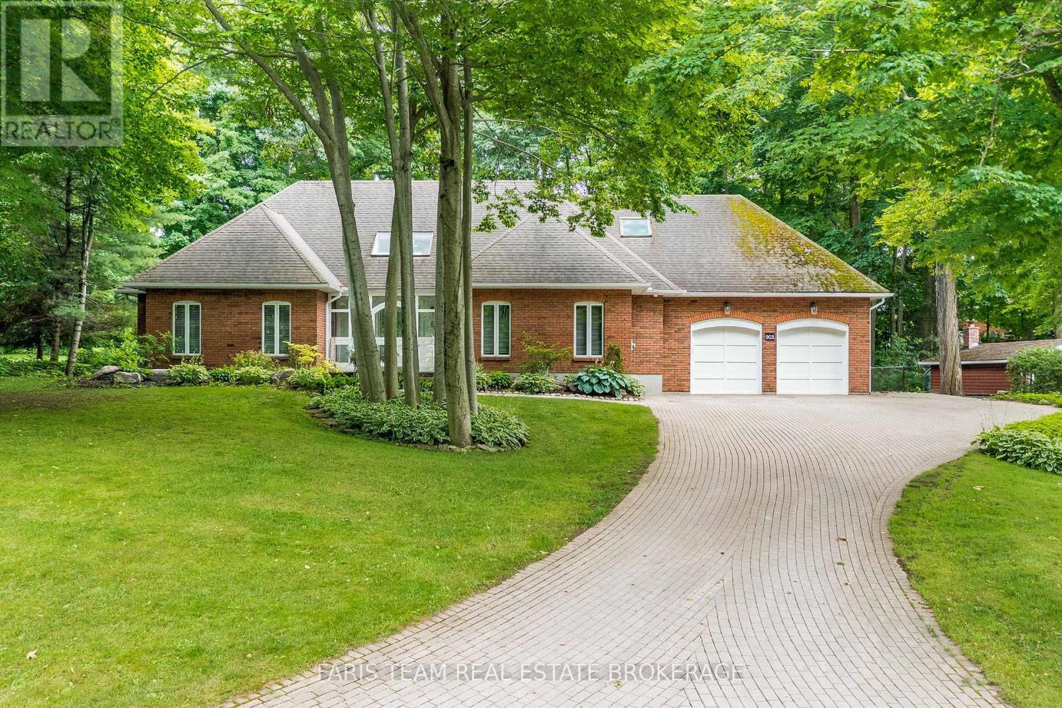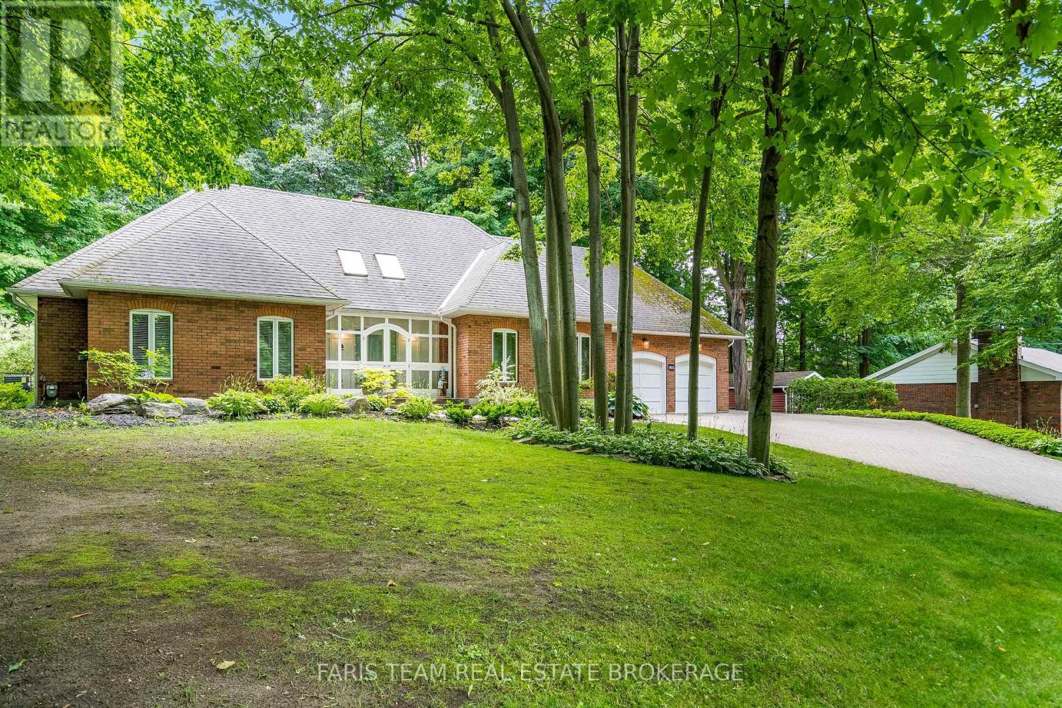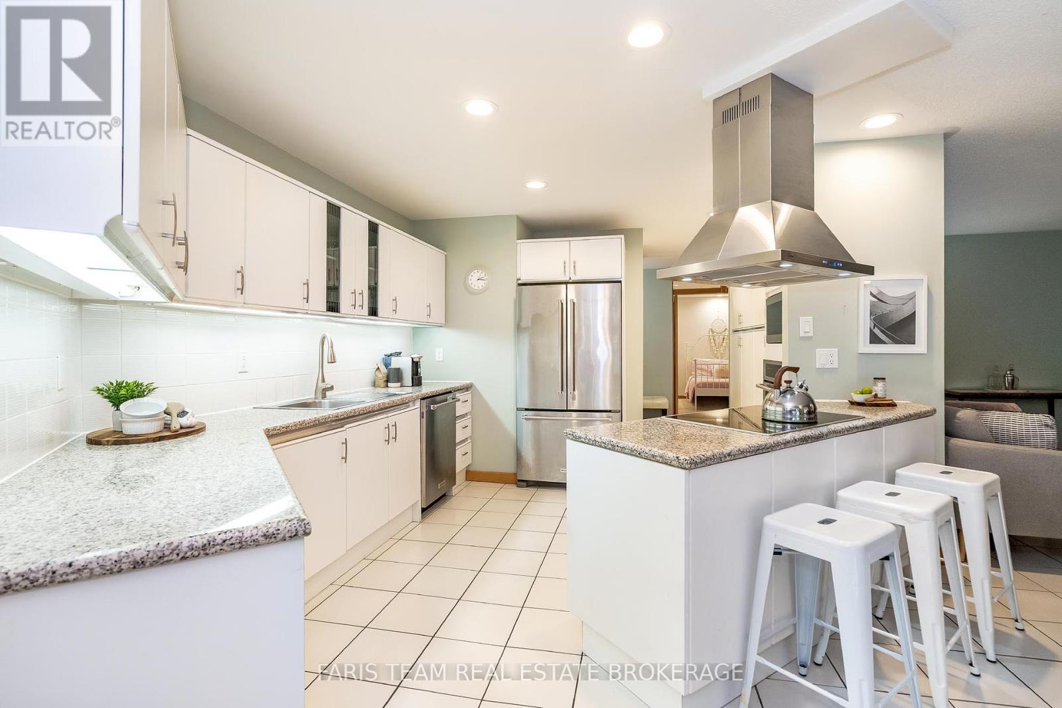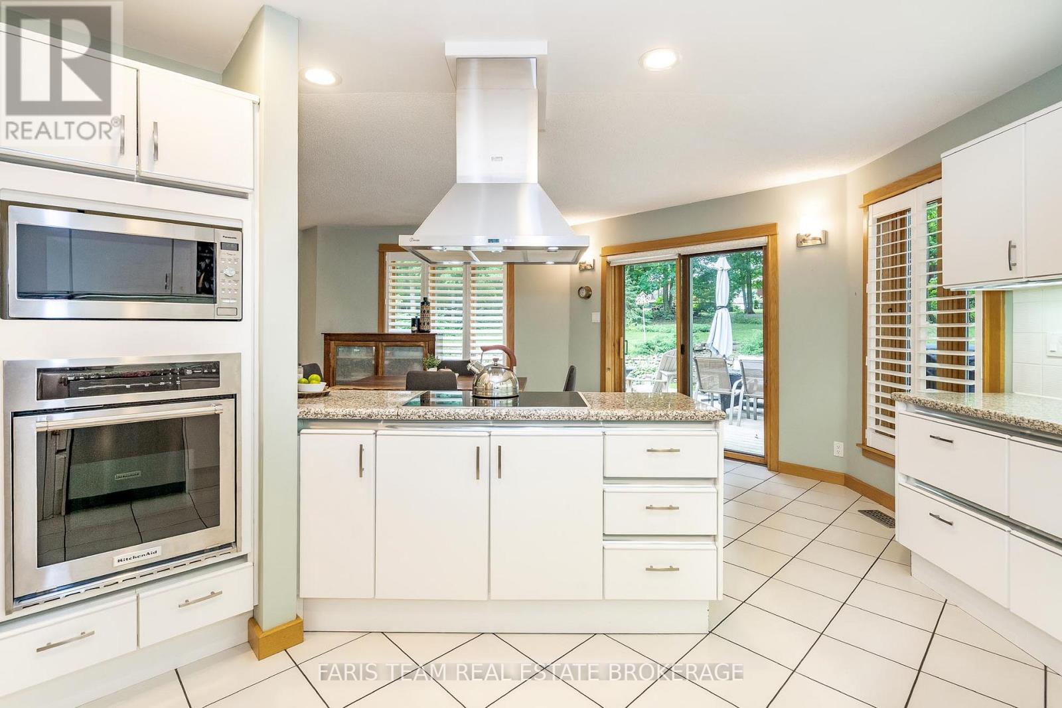903 Victoria Street Midland, Ontario L4R 1B7
$1,100,000
Top 5 Reasons You Will Love This Home: 1) Tucked away in one of Midlands most desirable neighbourhoods, this timeless all-brick residence graces a rare 120'x200' in-town lot, surrounded by mature trees, perennial gardens, and charming rock walls, offering a sense of prestige and peaceful seclusion 2) Step through the grand front entrance into a home rich with character, from cathedral ceilings and a formal dining room bathed in natural light to a spacious main level featuring a generous primary suite with a luxurious 5-piece ensuite, main level laundry, and a cozy family room anchored by a wood-burning fireplace 3) The heart of the home is an expansive kitchen appointed with granite countertops, stainless-steel appliances, and ample cabinetry, seamlessly opening to a sunlit breakfast area with walkout access to the backyard deck, perfect for gatherings or quiet mornings with coffee 4) Whether you're unwinding by the fireplace in the sunlit living room or entertaining on the multi-level deck, this home delivers year-round comfort and connection to nature, with a fully fenced backyard that feels like your own private retreat 5) Practical touches abound, including an oversized heated and insulated double garage with interior access, a finished basement with walk-up to the garage, and an interlock driveway, making it ideal for multi-generational living, welcoming guests, or simply enjoying space and style without compromise. 3,071 above grade sq.ft. plus a finished basement. Visit our website for more detailed information. (id:50886)
Open House
This property has open houses!
6:00 pm
Ends at:7:30 pm
Property Details
| MLS® Number | S12274111 |
| Property Type | Single Family |
| Community Name | Midland |
| Amenities Near By | Beach, Golf Nearby, Hospital |
| Features | Level Lot |
| Parking Space Total | 12 |
| View Type | View |
Building
| Bathroom Total | 4 |
| Bedrooms Above Ground | 3 |
| Bedrooms Total | 3 |
| Age | 31 To 50 Years |
| Amenities | Fireplace(s) |
| Appliances | Dishwasher, Dryer, Garage Door Opener, Stove, Water Heater, Washer, Window Coverings, Refrigerator |
| Basement Development | Finished |
| Basement Features | Walk-up |
| Basement Type | N/a (finished) |
| Construction Style Attachment | Detached |
| Cooling Type | Central Air Conditioning |
| Exterior Finish | Brick |
| Fireplace Present | Yes |
| Fireplace Total | 3 |
| Flooring Type | Ceramic, Vinyl |
| Foundation Type | Concrete |
| Half Bath Total | 1 |
| Heating Fuel | Natural Gas |
| Heating Type | Forced Air |
| Stories Total | 2 |
| Size Interior | 3,000 - 3,500 Ft2 |
| Type | House |
| Utility Water | Municipal Water |
Parking
| Attached Garage | |
| Garage |
Land
| Acreage | No |
| Fence Type | Fully Fenced |
| Land Amenities | Beach, Golf Nearby, Hospital |
| Sewer | Sanitary Sewer |
| Size Depth | 199 Ft ,10 In |
| Size Frontage | 121 Ft ,6 In |
| Size Irregular | 121.5 X 199.9 Ft |
| Size Total Text | 121.5 X 199.9 Ft|1/2 - 1.99 Acres |
| Zoning Description | R2 |
Rooms
| Level | Type | Length | Width | Dimensions |
|---|---|---|---|---|
| Second Level | Bedroom | 6.59 m | 4.72 m | 6.59 m x 4.72 m |
| Second Level | Bedroom | 5 m | 3.25 m | 5 m x 3.25 m |
| Basement | Games Room | 8 m | 6.35 m | 8 m x 6.35 m |
| Basement | Mud Room | 7.35 m | 3.91 m | 7.35 m x 3.91 m |
| Main Level | Kitchen | 7.12 m | 3.77 m | 7.12 m x 3.77 m |
| Main Level | Dining Room | 5.21 m | 3.57 m | 5.21 m x 3.57 m |
| Main Level | Living Room | 6.88 m | 3.91 m | 6.88 m x 3.91 m |
| Main Level | Family Room | 6.55 m | 3.68 m | 6.55 m x 3.68 m |
| Main Level | Primary Bedroom | 5.72 m | 5.16 m | 5.72 m x 5.16 m |
| Main Level | Laundry Room | 2.3 m | 2.13 m | 2.3 m x 2.13 m |
https://www.realtor.ca/real-estate/28582909/903-victoria-street-midland-midland
Contact Us
Contact us for more information
Mark Faris
Broker
443 Bayview Drive
Barrie, Ontario L4N 8Y2
(705) 797-8485
(705) 797-8486
www.faristeam.ca/
Jonathan Wallace
Salesperson
531 King St
Midland, Ontario L4R 3N6
(705) 527-1887
(705) 797-8486
www.faristeam.ca/

