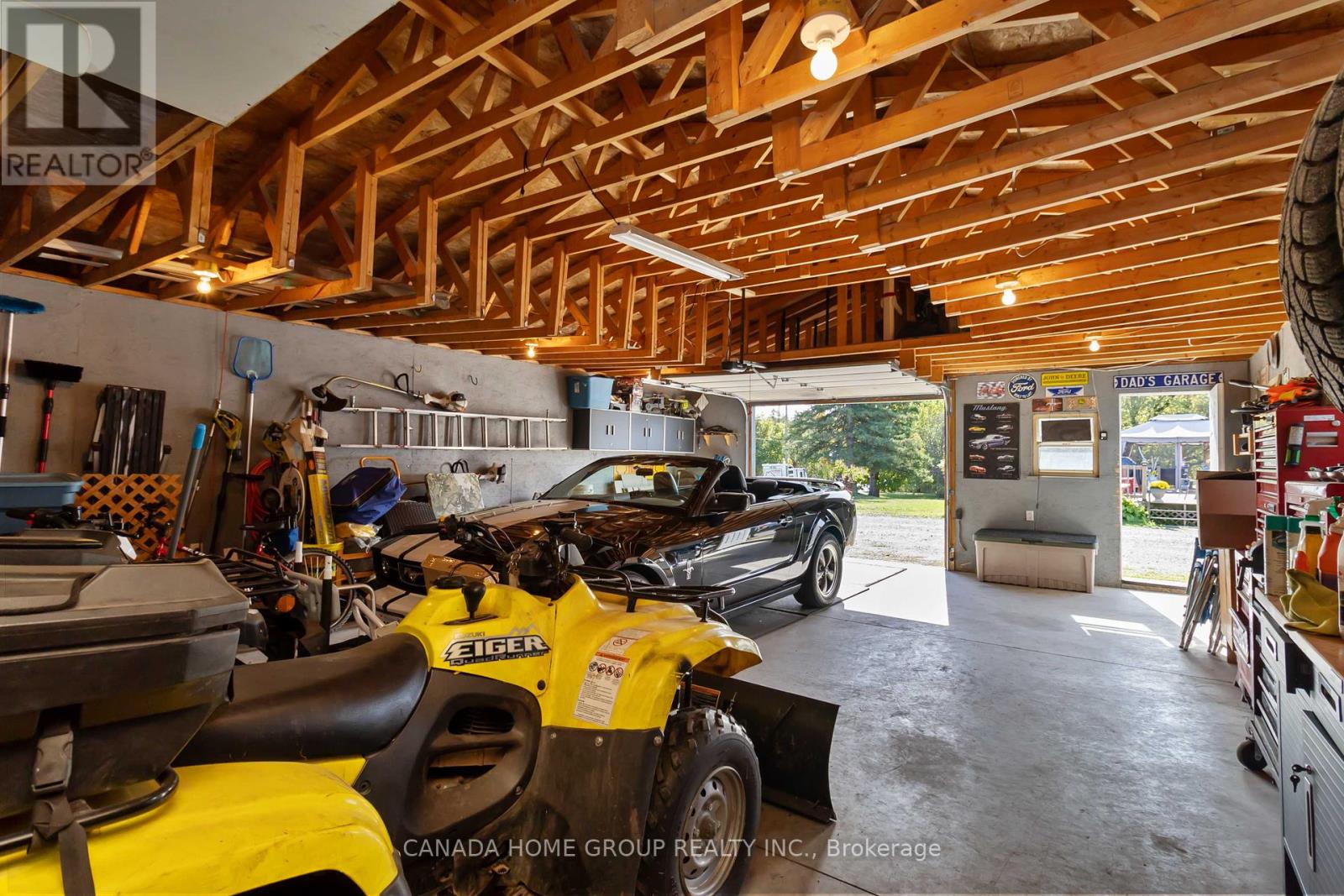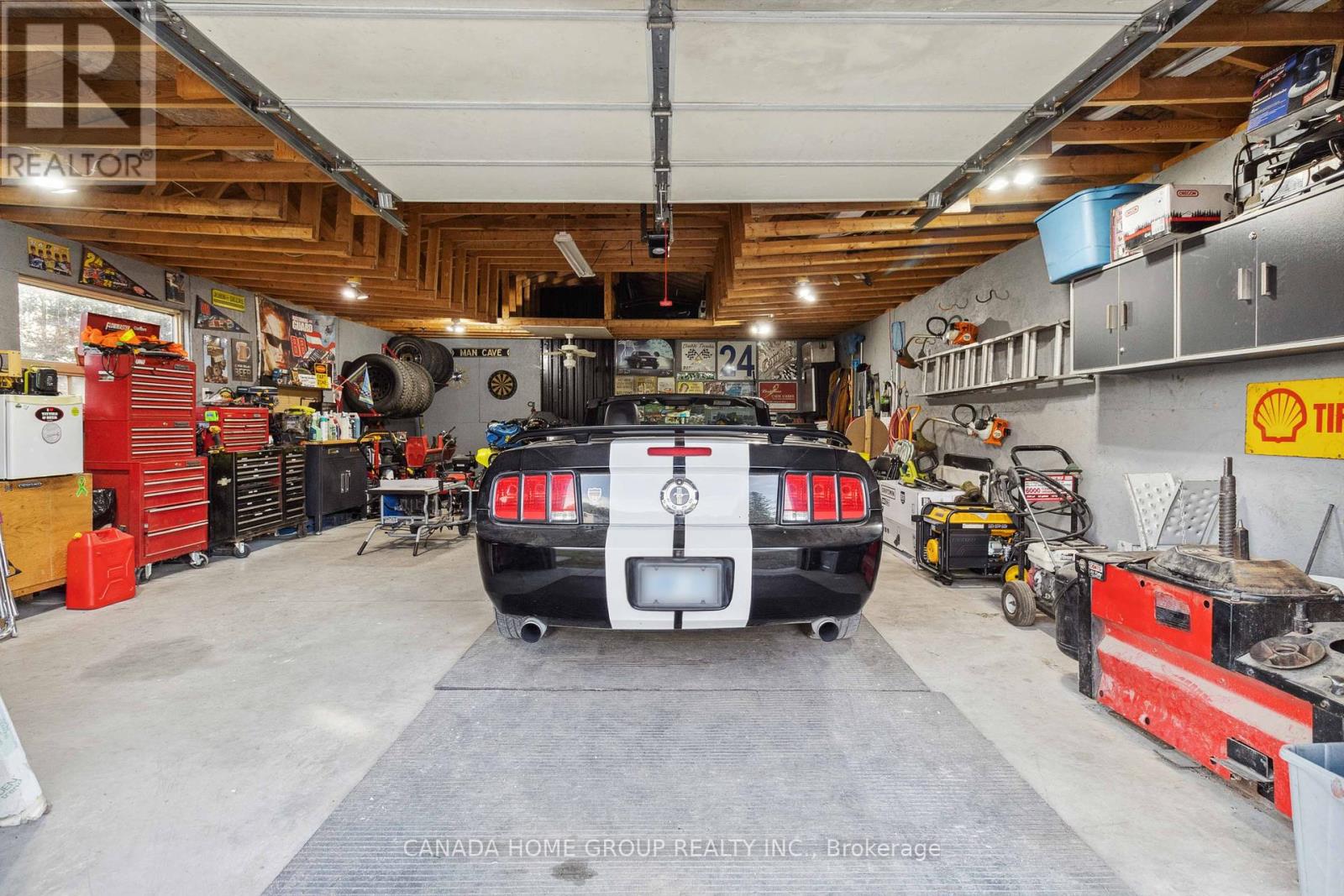9034 Guelph Junction Road Milton (Campbellville), Ontario L0P 1B0
4 Bedroom
1 Bathroom
Bungalow
Fireplace
Wall Unit
Heat Pump
$950,000
A secluded 4 bedroom located in the desirable village of Campbellville on a quiet dead end street. Large shop with 220V power and a pellet stove. Very large yard with firepit and multiple out buildings. Handyman or auto enthusiasts dream! (id:50886)
Open House
This property has open houses!
September
15
Sunday
Starts at:
2:00 pm
Ends at:4:00 pm
Property Details
| MLS® Number | W9245878 |
| Property Type | Single Family |
| Community Name | Campbellville |
| EquipmentType | Water Heater - Gas |
| ParkingSpaceTotal | 10 |
| RentalEquipmentType | Water Heater - Gas |
| Structure | Drive Shed, Shed |
Building
| BathroomTotal | 1 |
| BedroomsAboveGround | 4 |
| BedroomsTotal | 4 |
| Appliances | Dishwasher, Dryer, Freezer, Refrigerator, Stove, Washer, Window Coverings |
| ArchitecturalStyle | Bungalow |
| CoolingType | Wall Unit |
| ExteriorFinish | Vinyl Siding |
| FireplacePresent | Yes |
| HeatingFuel | Electric |
| HeatingType | Heat Pump |
| StoriesTotal | 1 |
| Type | Mobile Home |
Parking
| Detached Garage |
Land
| Acreage | No |
| Sewer | Septic System |
| SizeDepth | 234 Ft ,7 In |
| SizeFrontage | 220 Ft ,7 In |
| SizeIrregular | 220.65 X 234.61 Ft ; 220.65 Ft X 234.61 Ft X 187.41 Ft |
| SizeTotalText | 220.65 X 234.61 Ft ; 220.65 Ft X 234.61 Ft X 187.41 Ft|1/2 - 1.99 Acres |
Rooms
| Level | Type | Length | Width | Dimensions |
|---|---|---|---|---|
| Main Level | Kitchen | 3.9 m | 4.375 m | 3.9 m x 4.375 m |
| Main Level | Den | 3 m | 3.5 m | 3 m x 3.5 m |
| Main Level | Mud Room | 3 m | 3 m | 3 m x 3 m |
| Main Level | Living Room | 3.75 m | 7.5 m | 3.75 m x 7.5 m |
| Main Level | Bathroom | 3.2 m | 2.3 m | 3.2 m x 2.3 m |
| Main Level | Laundry Room | 3.2 m | 2.2 m | 3.2 m x 2.2 m |
| Main Level | Bedroom | 4.2 m | 3.125 m | 4.2 m x 3.125 m |
| Main Level | Bedroom 2 | 3.2 m | 2.2 m | 3.2 m x 2.2 m |
| Main Level | Bedroom 3 | 4.2 m | 3.4 m | 4.2 m x 3.4 m |
| Main Level | Bedroom 4 | 3 m | 3.9 m | 3 m x 3.9 m |
| Main Level | Mud Room | 7.5 m | 1.5 m | 7.5 m x 1.5 m |
| Main Level | Dining Room | 3.9 m | 4.2 m | 3.9 m x 4.2 m |
Interested?
Contact us for more information
Ken Michelin
Salesperson
Canada Home Group Realty Inc.
700 Dorval Dr #401
Oakville, Ontario L6K 3V3
700 Dorval Dr #401
Oakville, Ontario L6K 3V3



























































