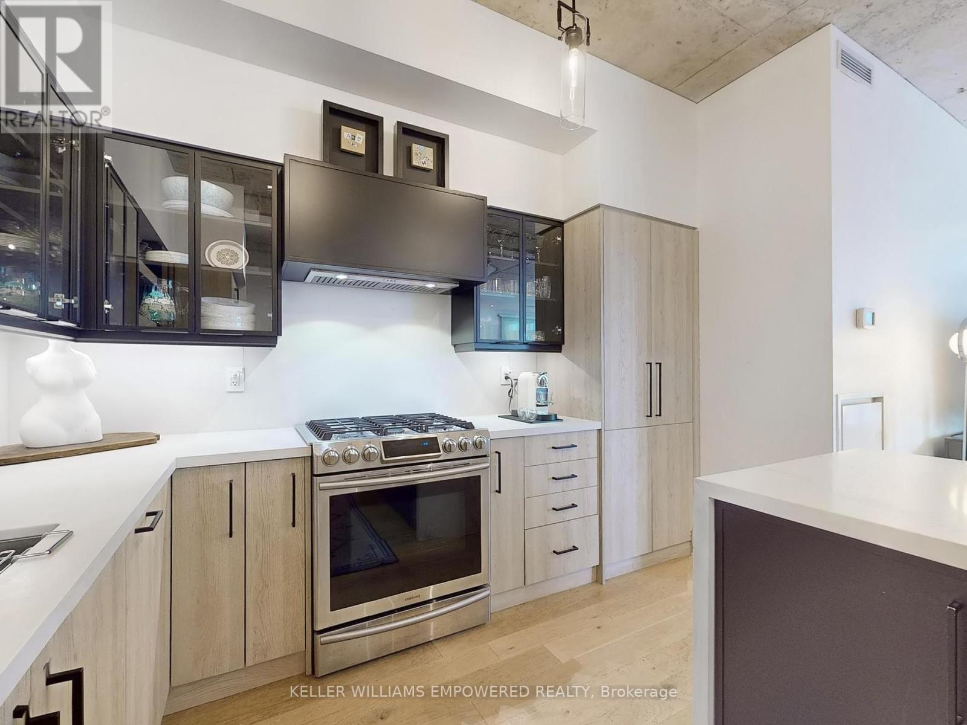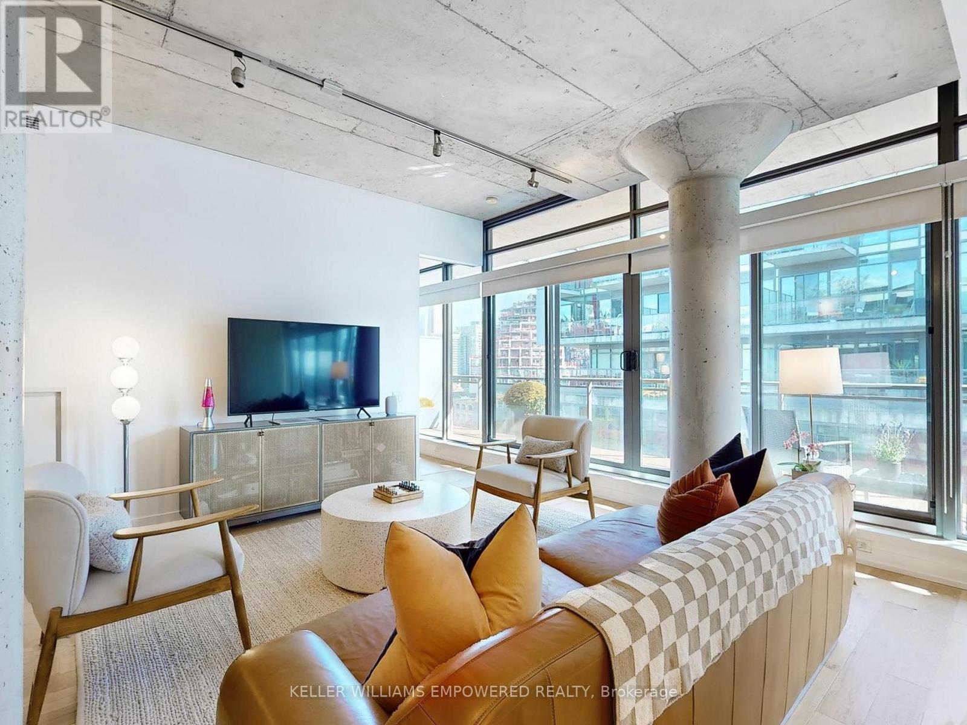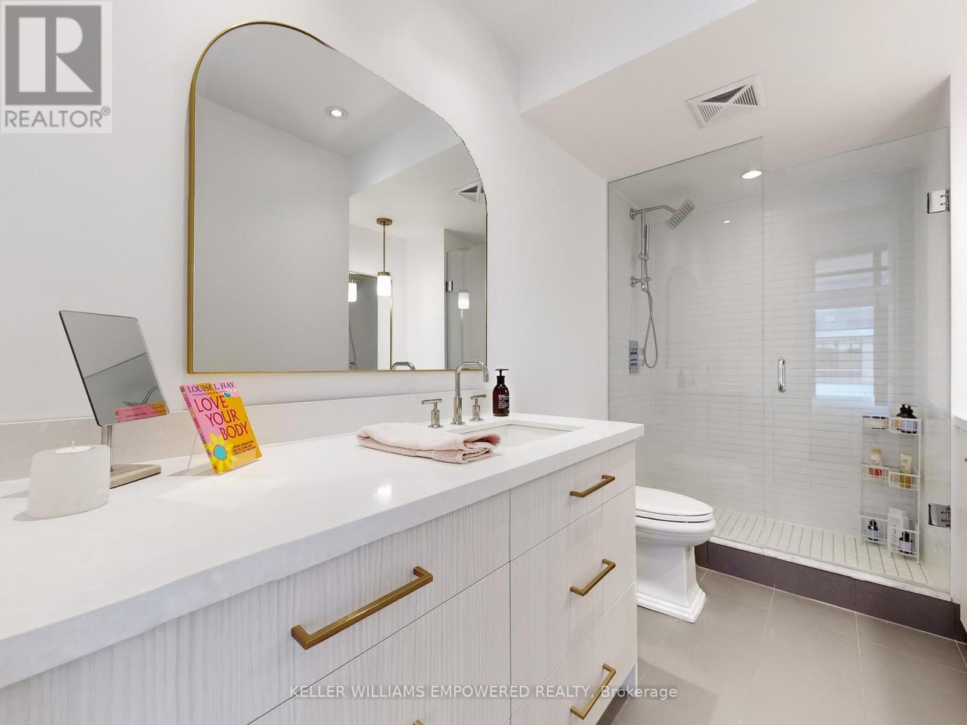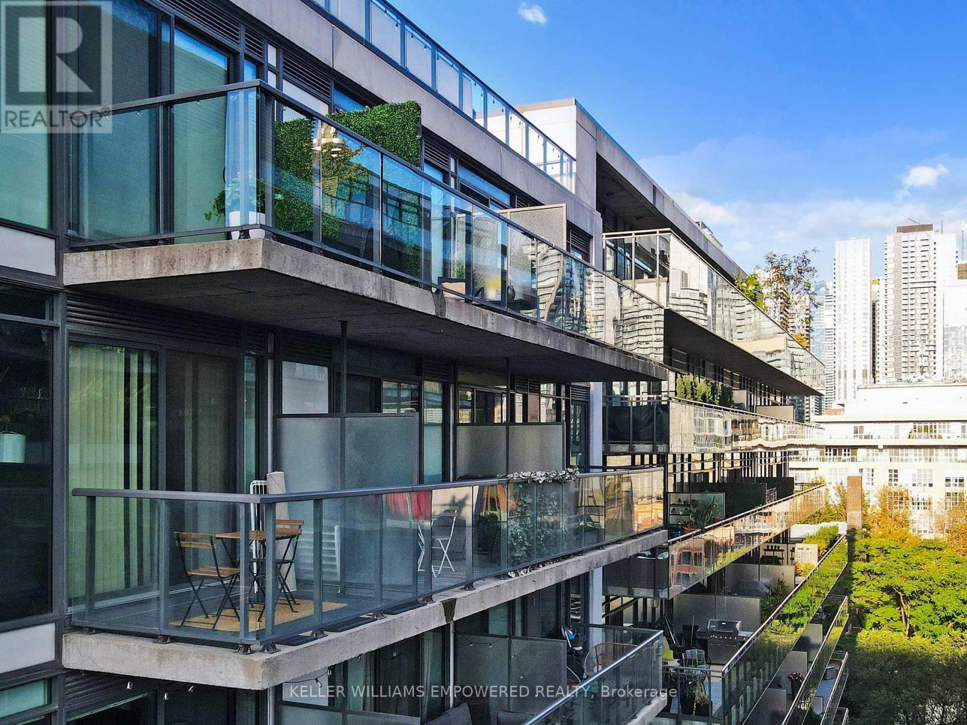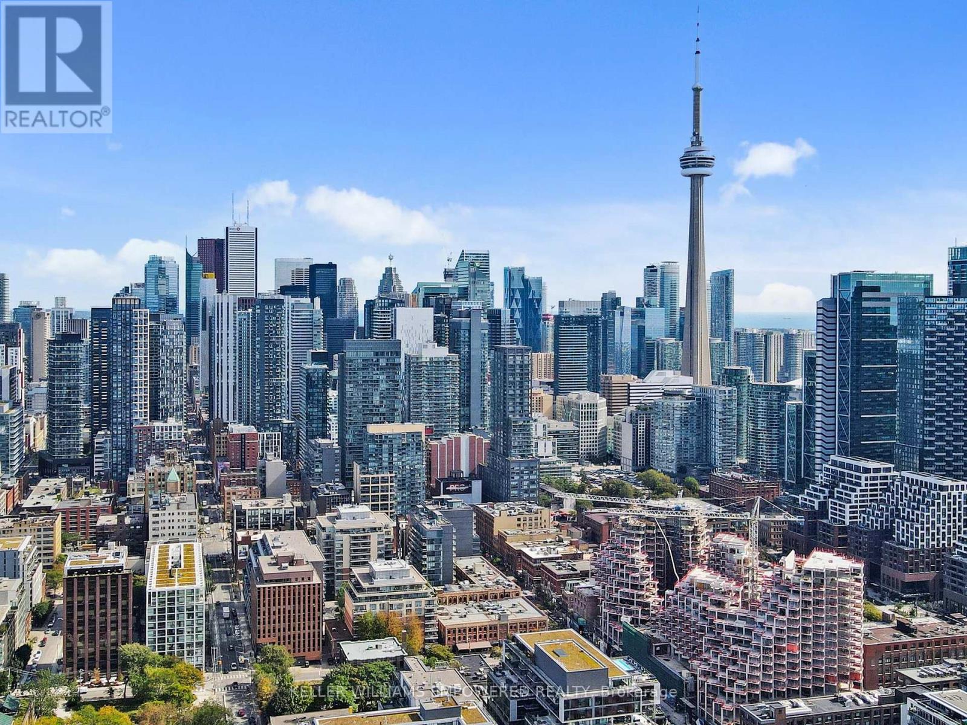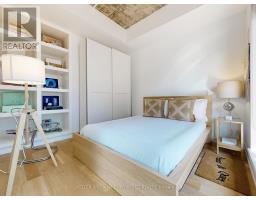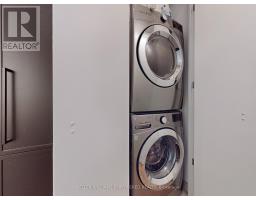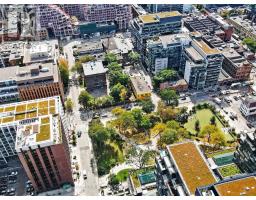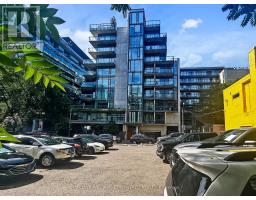904 - 10 Morrison Street Toronto, Ontario M5V 2T8
$1,698,000Maintenance, Heat, Water, Common Area Maintenance, Insurance, Parking
$966.96 Monthly
Maintenance, Heat, Water, Common Area Maintenance, Insurance, Parking
$966.96 MonthlyA stunning offering of this luxury living oasis, in the heart of King Street West, awaits! An exceptional residence, this unit is a fusion of modern design with unparalleled functionality that offers an elegant sanctuary that caters to the most discerning tastes. Enjoy a spacious, expanded unit, boasting near 10' ceilings, flooded with natural light from southern exposure window walls, with wide-plank hardwood flooring and custom floor-to-ceiling cabinetry storage throughout. The foyer features spacious Selba custom closet organizers(2022) and accentuated by pot lights, leads seamlessly into open-concept living space and provides quick access to the third bedroom. A culinary delight of a kitchen features exposed concrete ceilings, custom dual-tone Selba cabinetry, striking waterfall stone countertop on the centre island that has room for two breakfast stools, five-burner stainless steel gas stove, fridge/freezer combination with cabinet faade, open shelving and glass-doored cabinets, and overlooks the dining room and family room. The family room features southern exposure window wall with walk-out to private balcony. The primary bedroom features frosted sliding door, high ceilings, direct access to an opulent ensuite bathroom complete with porcelain slab flooring, walk-in glass shower, and a stylish Selba vanity, and walk-in closet. Second bedroom features a southern window wall overlooking the balcony. The third bedroom ideally suited as an office which features near floor-to-ceiling Selba closet organizers. Fantastic King Street West amenities at your doorstep, including some of the finest dining and entertainment venues the city has to offer. (id:50886)
Property Details
| MLS® Number | C9510246 |
| Property Type | Single Family |
| Community Name | Waterfront Communities C1 |
| AmenitiesNearBy | Public Transit, Park, Schools |
| CommunityFeatures | Pet Restrictions |
| Features | Balcony, In Suite Laundry |
| ParkingSpaceTotal | 1 |
Building
| BathroomTotal | 2 |
| BedroomsAboveGround | 3 |
| BedroomsTotal | 3 |
| Amenities | Visitor Parking, Storage - Locker |
| CoolingType | Central Air Conditioning |
| ExteriorFinish | Concrete |
| FlooringType | Hardwood |
| HeatingFuel | Natural Gas |
| HeatingType | Forced Air |
| SizeInterior | 1199.9898 - 1398.9887 Sqft |
| Type | Apartment |
Parking
| Underground |
Land
| Acreage | No |
| LandAmenities | Public Transit, Park, Schools |
Rooms
| Level | Type | Length | Width | Dimensions |
|---|---|---|---|---|
| Main Level | Foyer | 4.62 m | 1.83 m | 4.62 m x 1.83 m |
| Main Level | Kitchen | 3.53 m | 3.33 m | 3.53 m x 3.33 m |
| Main Level | Dining Room | 3.12 m | 3.33 m | 3.12 m x 3.33 m |
| Main Level | Family Room | 5.33 m | 4.34 m | 5.33 m x 4.34 m |
| Main Level | Primary Bedroom | 3.48 m | 3.45 m | 3.48 m x 3.45 m |
| Main Level | Bedroom 2 | 3.12 m | 3.61 m | 3.12 m x 3.61 m |
| Main Level | Bedroom 3 | 2.95 m | 2.54 m | 2.95 m x 2.54 m |
Interested?
Contact us for more information
Christopher Fusco
Broker of Record
11685 Yonge St Unit B-106
Richmond Hill, Ontario L4E 0K7






