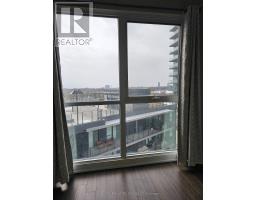904 - 10 Park Lawn Road E Toronto, Ontario M8V 0H9
$2,800 Monthly
Welcome to your urban oasis in the coveted Humber Bay community, where lakeside living meets modern luxury. This well-lit 2-bedrooms, 2-bathrooms showcases sophisticated design with soaring ceilings and contemporary finishes throughout. Floor-to-ceiling windows in every room flood the open-concept space with natural light, while the peaceful courtyard-facing balcony offers a tranquil retreat from city life. The master suite epitomizes comfort with a spacious walk-in closet and private ensuite bathroom. Nestled in the vibrant Mimico neighborhood, this residence delivers the perfect blend of waterfront serenity and urban convenience. Step outside to find the Martin Goodman Trail, Lake Ontario's shoreline, and an array of amenities including Metro, LCBO, Shoppers Drug Mart, and your morning Starbucks fix all mere moments from your front door. The building's resort-inspired amenities elevate everyday living with a state-of-the-art fitness center, elegant party room, serene reading space, and a stunning outdoor pool. With quick access to the QEW and TTC at your doorstep, this Humber Bay gem offers the ultimate Toronto lifestyle where waterfront tranquility meets city accessibility. One dedicated parking space and storage locker complete this exceptional offering. This unit comes with all appliances, In-suite laundry with full-size washer and dryer provides added convenience. (id:50886)
Property Details
| MLS® Number | W11997227 |
| Property Type | Single Family |
| Community Name | Mimico |
| Community Features | Pet Restrictions |
| Features | Balcony, Carpet Free, In Suite Laundry |
| Parking Space Total | 1 |
Building
| Bathroom Total | 2 |
| Bedrooms Above Ground | 2 |
| Bedrooms Total | 2 |
| Age | 6 To 10 Years |
| Amenities | Storage - Locker |
| Appliances | Water Heater |
| Cooling Type | Central Air Conditioning |
| Exterior Finish | Concrete |
| Heating Fuel | Natural Gas |
| Heating Type | Forced Air |
| Size Interior | 700 - 799 Ft2 |
| Type | Apartment |
Parking
| Underground | |
| Garage |
Land
| Acreage | No |
Rooms
| Level | Type | Length | Width | Dimensions |
|---|---|---|---|---|
| Second Level | Bedroom 2 | 3.7 m | 3.6 m | 3.7 m x 3.6 m |
| Main Level | Family Room | 4.7 m | 4.3 m | 4.7 m x 4.3 m |
https://www.realtor.ca/real-estate/27972621/904-10-park-lawn-road-e-toronto-mimico-mimico
Contact Us
Contact us for more information
Gopa Menon
Salesperson
5-B Conestoga Drive Unit 301
Brampton, Ontario L6Z 4N5
(289) 752-4088
(289) 752-6188
www.theexecutiverealestate.com/

























