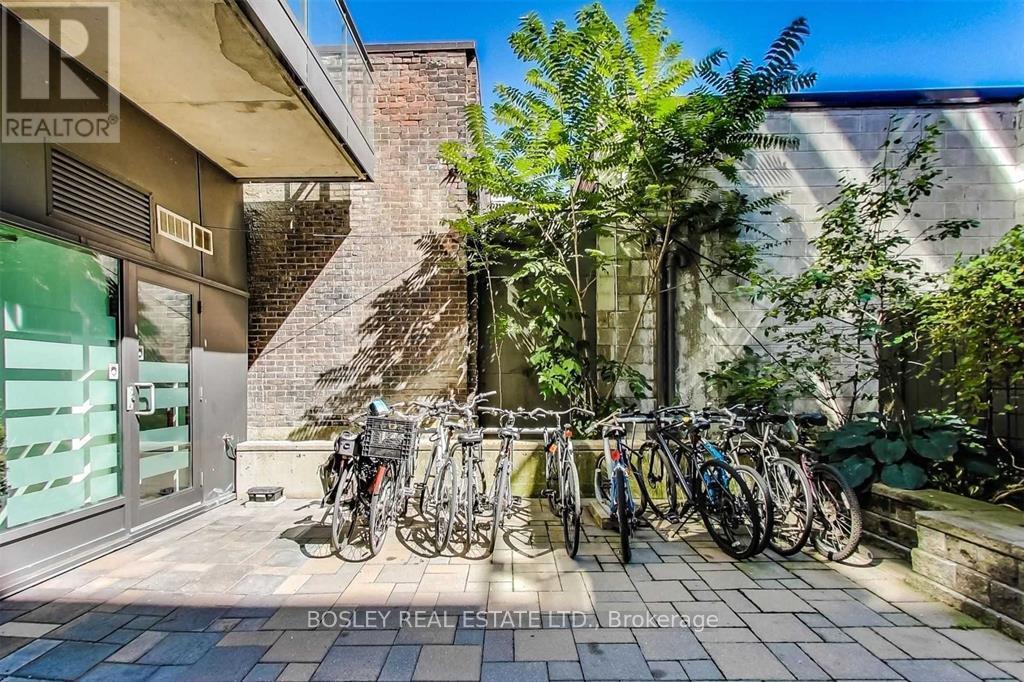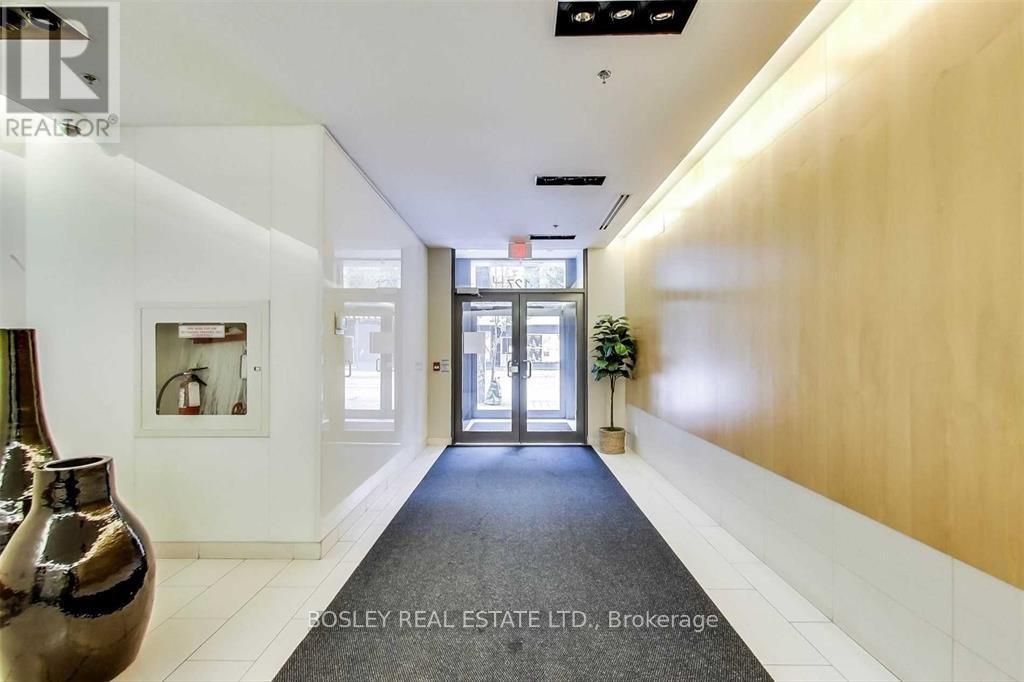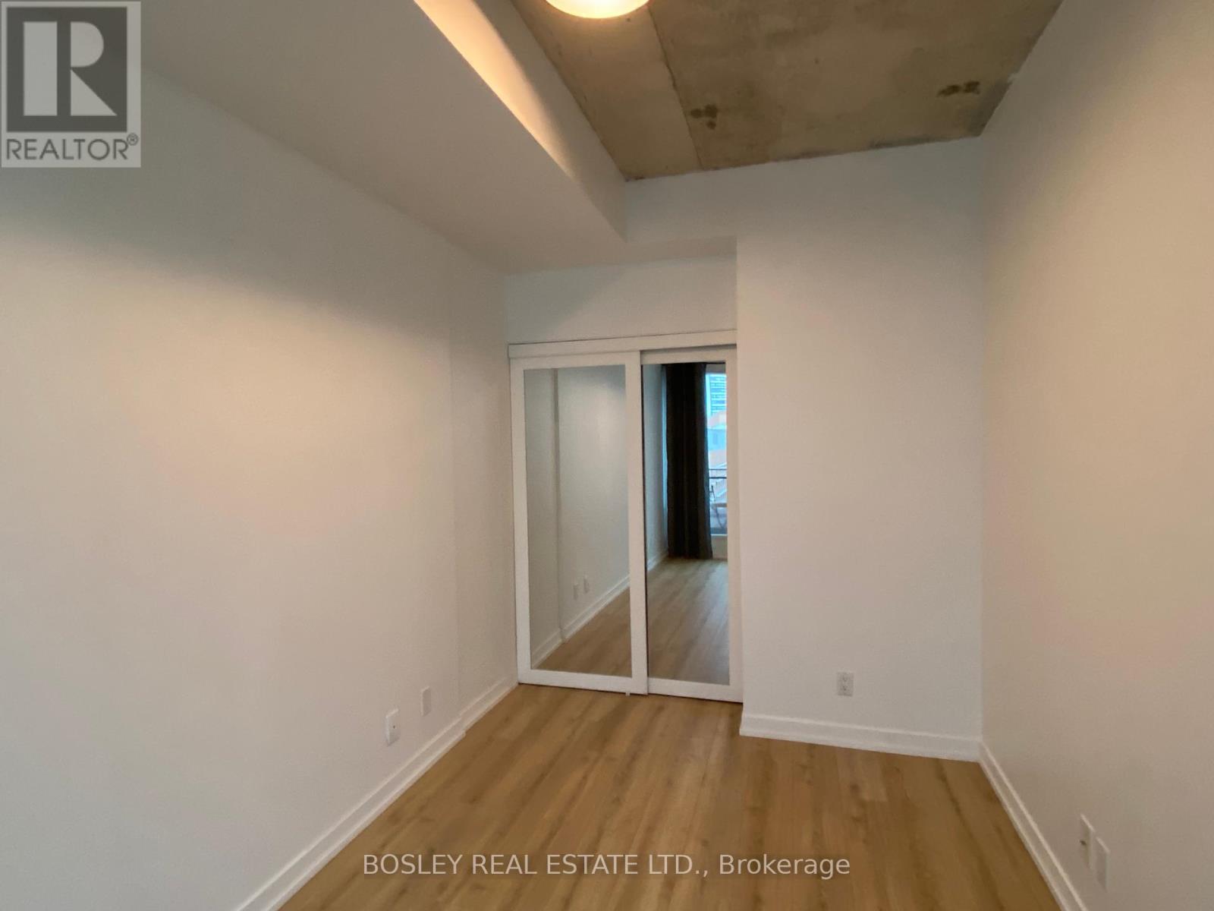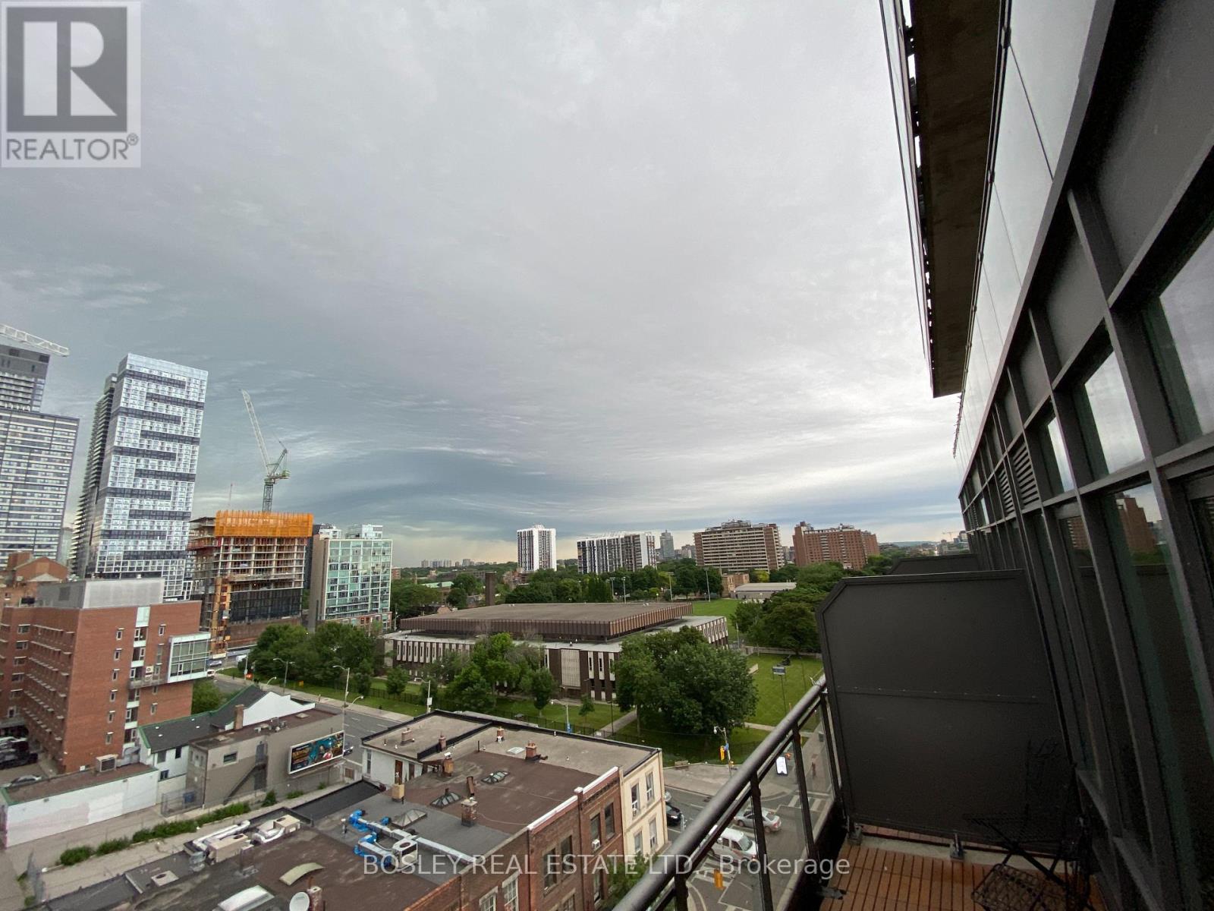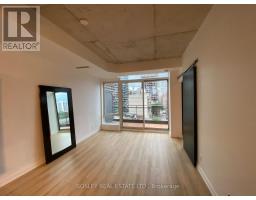904 - 127 Queen Street E Toronto, Ontario M5C 1S3
$2,200 Monthly
The Glasshouse Lofts, A Boutique Midrise Building in the Middle of it all! High Level 1 Bed Layout, Open Modern Kitchen With Stone Counters, Mosaic Backsplash, Sleek Black Cabinetry W Slide-In Gas Range. A Well-Appointed Loft Featuring Exposed High Concrete Ceilings Contrasted W Warm Laminate Flooring. Floor-To-Ceiling, Wall-To-Wall Windows, Full-Width Balcony With Bbq Connection Facing North To Stunning Skyline Views. This Efficient Space Comes Complete With Storage Locker. Close Proximity To Eaton Centre, Financial District, St.Lawrence Market and All This Great City Has to Offer. **** EXTRAS **** Floor To Ceiling & Wall To Wall Windows, Window Coverings. Spa Like Bath W Deep Zen Soaker Tub, Ens Lndry. Gym. Bike Storage. Common Courtyard. (id:50886)
Property Details
| MLS® Number | C11894799 |
| Property Type | Single Family |
| Community Name | Church-Yonge Corridor |
| AmenitiesNearBy | Public Transit |
| CommunityFeatures | Pet Restrictions, Community Centre |
| Features | Balcony |
Building
| BathroomTotal | 1 |
| BedroomsAboveGround | 1 |
| BedroomsTotal | 1 |
| Amenities | Exercise Centre, Visitor Parking, Storage - Locker |
| Appliances | Dishwasher, Dryer, Refrigerator, Stove, Window Coverings |
| CoolingType | Central Air Conditioning |
| ExteriorFinish | Steel |
| FlooringType | Laminate |
| HeatingFuel | Natural Gas |
| HeatingType | Forced Air |
| SizeInterior | 499.9955 - 598.9955 Sqft |
| Type | Apartment |
Land
| Acreage | No |
| LandAmenities | Public Transit |
Rooms
| Level | Type | Length | Width | Dimensions |
|---|---|---|---|---|
| Main Level | Living Room | 4 m | 3.42 m | 4 m x 3.42 m |
| Main Level | Kitchen | 2.64 m | 3.19 m | 2.64 m x 3.19 m |
| Main Level | Bedroom | 2.41 m | 4.33 m | 2.41 m x 4.33 m |
| Main Level | Bathroom | 1.5 m | 2.43 m | 1.5 m x 2.43 m |
Interested?
Contact us for more information
Trevor Maxwell Bond
Salesperson
169 Danforth Avenue
Toronto, Ontario M4K 1N2





