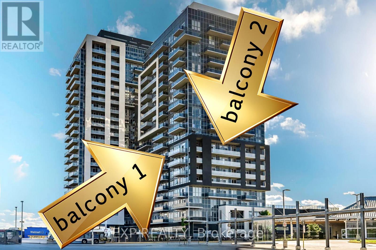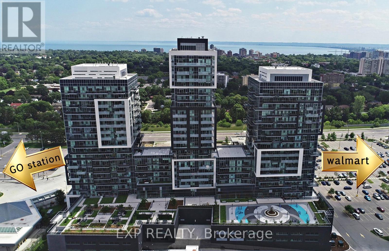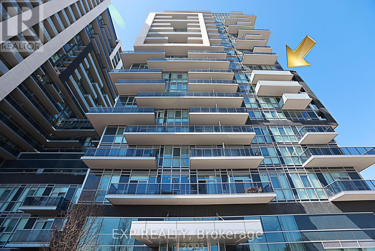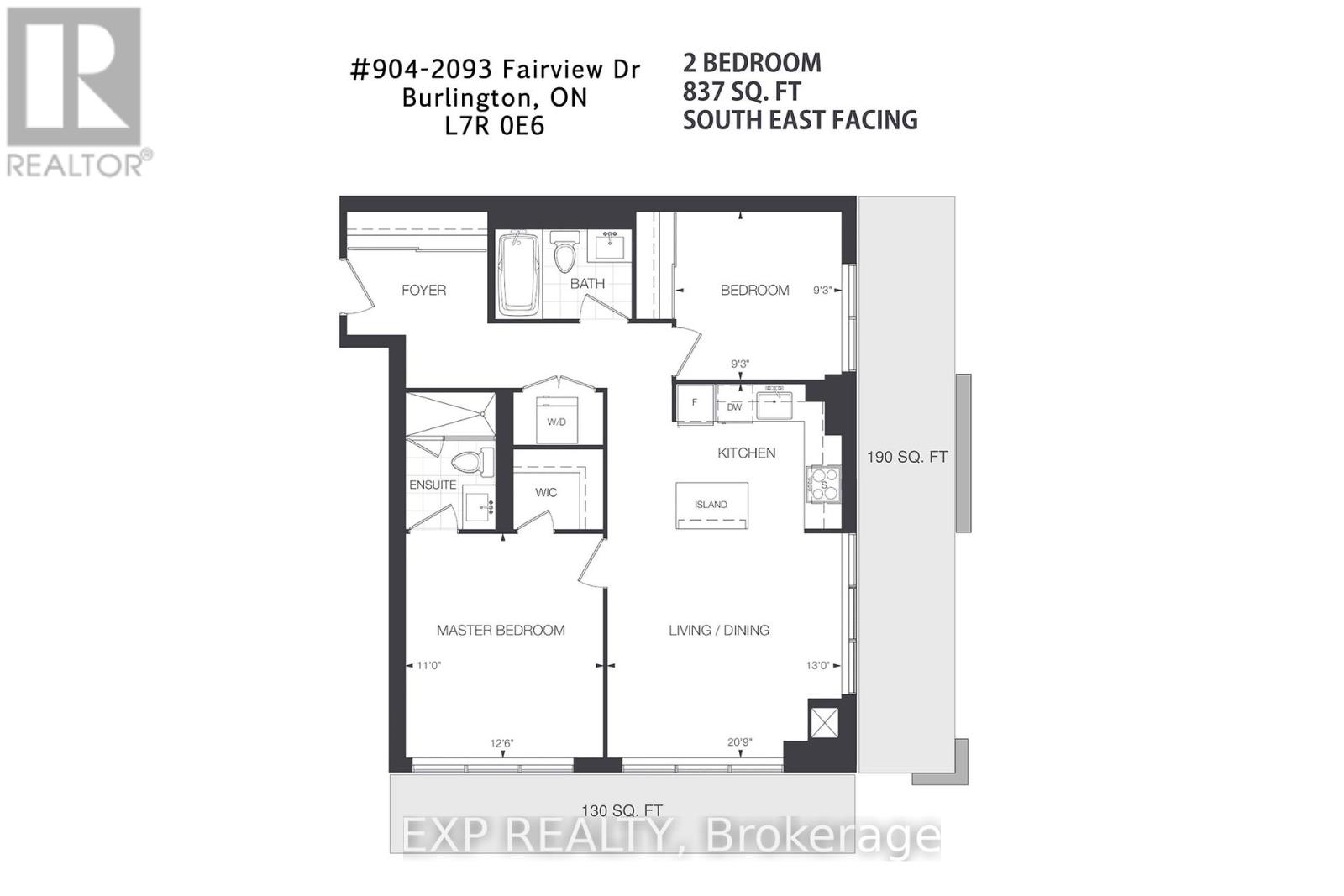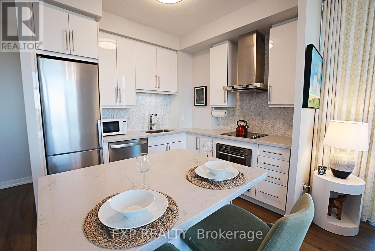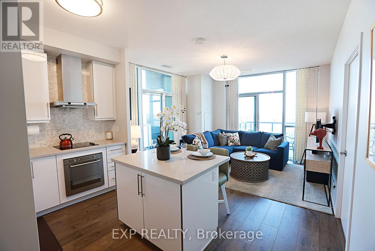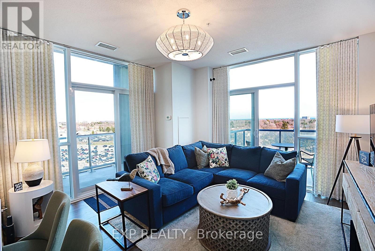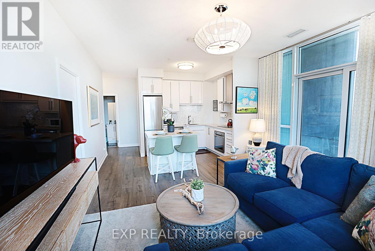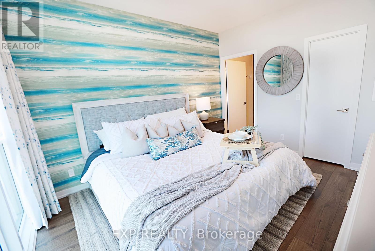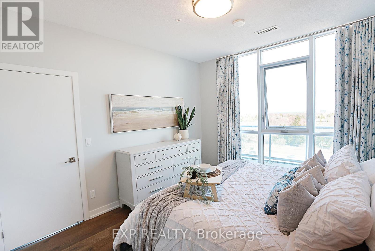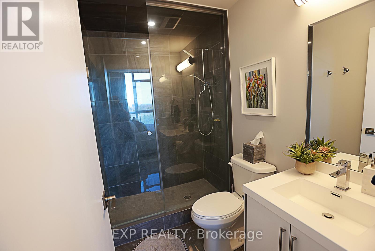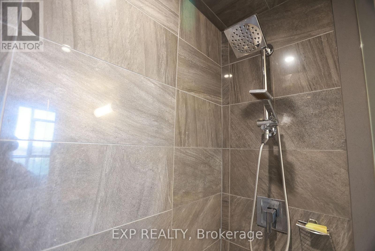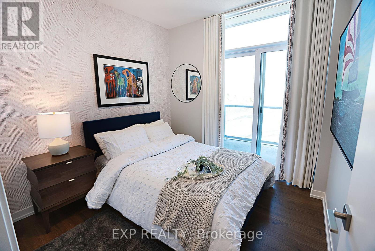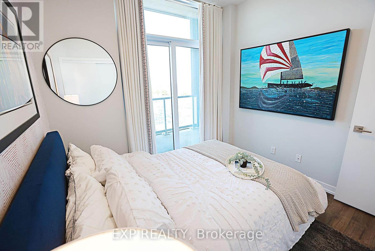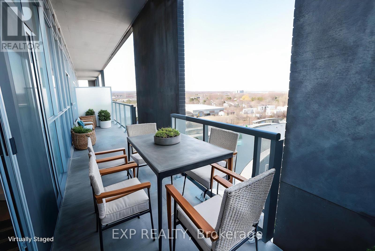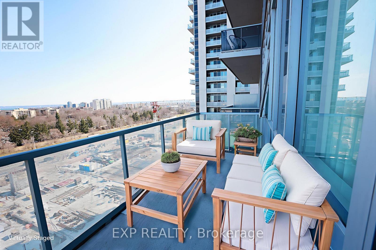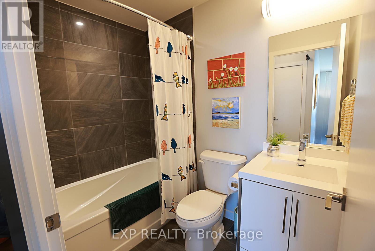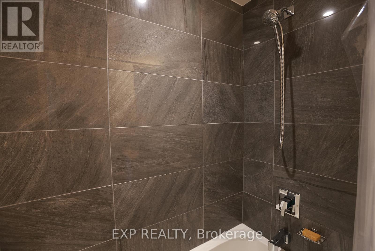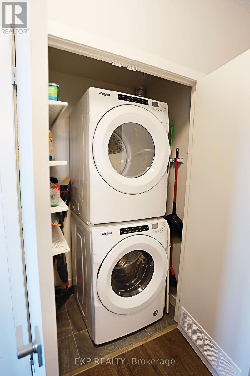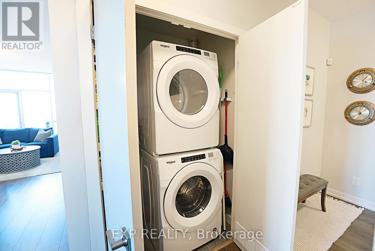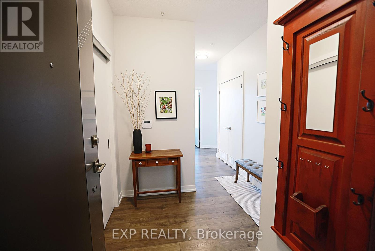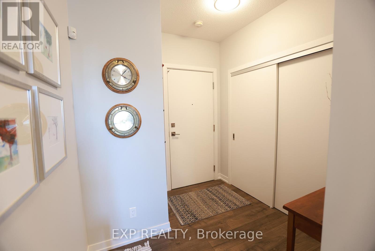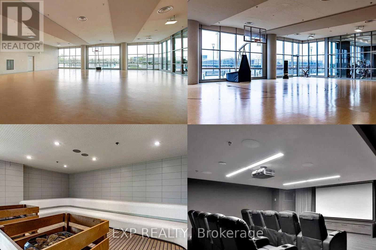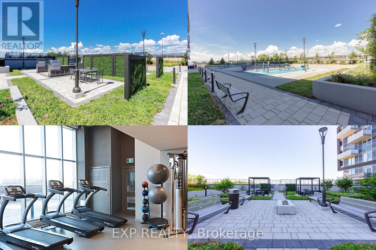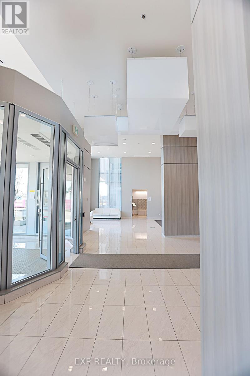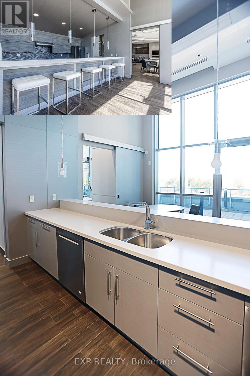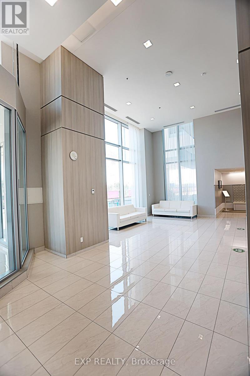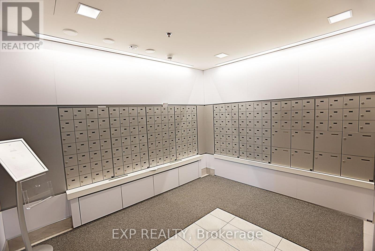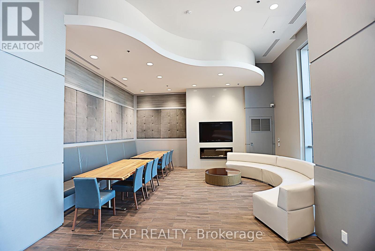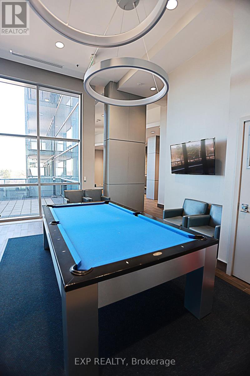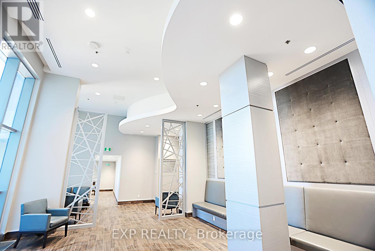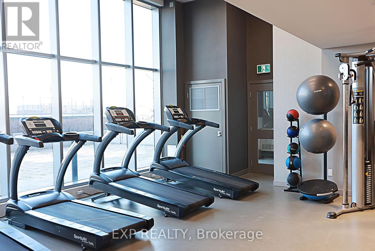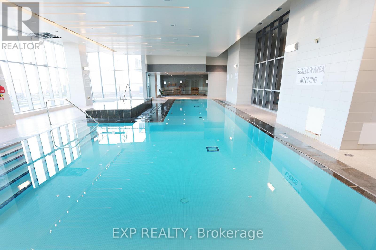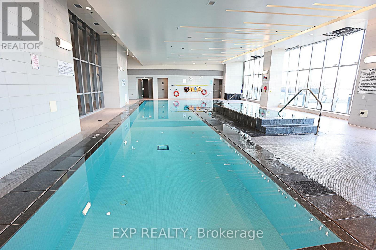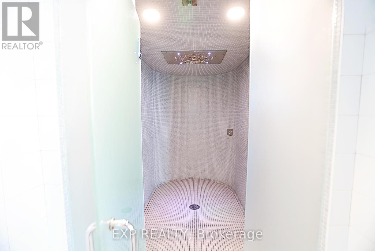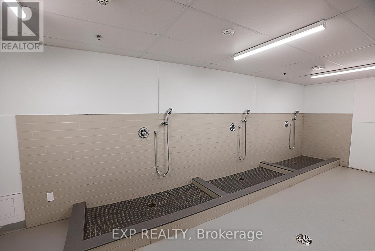904 - 2093 Fairview Street Burlington, Ontario L7R 0E6
$579,900Maintenance, Insurance, Common Area Maintenance, Water, Parking, Heat
$830.06 Monthly
Maintenance, Insurance, Common Area Maintenance, Water, Parking, Heat
$830.06 MonthlyWelcome to the Paradigm Condominium Community! This bright and beautifully designed 837 sq. ft. corner unit offers a thoughtfully laid-out floorplan filled with natural light from three sliding glass doors and two private balconies, creating a refreshing cross breeze. Professionally decorated by Claire Jefford, the unit showcases elegant custom drapery, designer light fixtures, and stunning wallpaper, adding a sophisticated touch to every room. It also includes an extra-wide parking space and two large storage lockers conveniently located on Level 3 (190 & 202).As you enter, a spacious foyer leads into an open-concept living area featuring wide plank laminate flooring and numerous high-end upgrades. The chef-inspired kitchen is equipped with upgraded cabinetry, quartz countertops, a marble backsplash, upgraded stainless steel appliances including a dishwasher, and a generous island with a breakfast barideal for both daily use and entertaining. The primary bedroom boasts a walk-in closet and a luxurious 3-piece ensuite bathroom with a walk-in glass shower. The second bedroom, located adjacent to the 4-piece main bath, includes a custom closet organizer for added convenience.Residents of Paradigm enjoy exceptional, resort-style amenities year-round, including an indoor pool, sauna, hot tub, basketball court, party room, theatre room, and fitness centre, among others. This beautifully upgraded unit offers comfort, style, and functionality truly a must-see! (id:50886)
Property Details
| MLS® Number | W12083868 |
| Property Type | Single Family |
| Community Name | Freeman |
| Amenities Near By | Public Transit |
| Community Features | Pet Restrictions |
| Features | Elevator, Balcony, Carpet Free, In Suite Laundry |
| Parking Space Total | 1 |
| Pool Type | Indoor Pool |
Building
| Bathroom Total | 2 |
| Bedrooms Above Ground | 2 |
| Bedrooms Total | 2 |
| Age | 6 To 10 Years |
| Amenities | Party Room, Exercise Centre, Security/concierge, Storage - Locker |
| Appliances | Oven - Built-in, Dryer, Oven, Hood Fan, Stove, Washer, Window Coverings, Refrigerator |
| Cooling Type | Central Air Conditioning |
| Exterior Finish | Concrete, Steel |
| Heating Fuel | Natural Gas |
| Heating Type | Forced Air |
| Size Interior | 800 - 899 Ft2 |
| Type | Apartment |
Parking
| Underground | |
| Garage |
Land
| Acreage | No |
| Land Amenities | Public Transit |
Rooms
| Level | Type | Length | Width | Dimensions |
|---|---|---|---|---|
| Main Level | Foyer | 2.26 m | 4.43 m | 2.26 m x 4.43 m |
| Main Level | Primary Bedroom | 3.87 m | 3.26 m | 3.87 m x 3.26 m |
| Main Level | Bedroom 2 | 2.79 m | 2.74 m | 2.79 m x 2.74 m |
| Main Level | Bathroom | 1.52 m | 2.31 m | 1.52 m x 2.31 m |
| Main Level | Bathroom | 2.33 m | 1.52 m | 2.33 m x 1.52 m |
| Main Level | Kitchen | 3.56 m | 3.93 m | 3.56 m x 3.93 m |
| Main Level | Living Room | 3.87 m | 3.26 m | 3.87 m x 3.26 m |
https://www.realtor.ca/real-estate/28169842/904-2093-fairview-street-burlington-freeman-freeman
Contact Us
Contact us for more information
Julie Johnson
Salesperson
(905) 875-6920
21 King St W Unit A 5/fl
Hamilton, Ontario L8P 4W7
(866) 530-7737
(647) 849-3180

