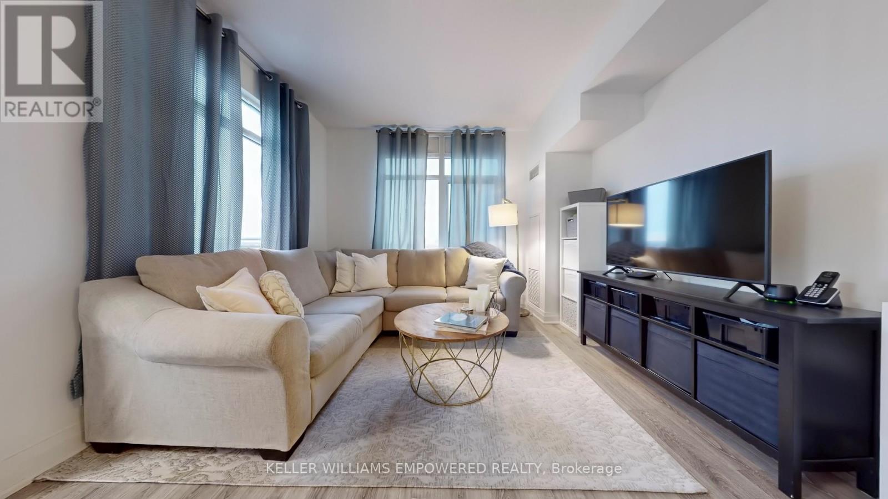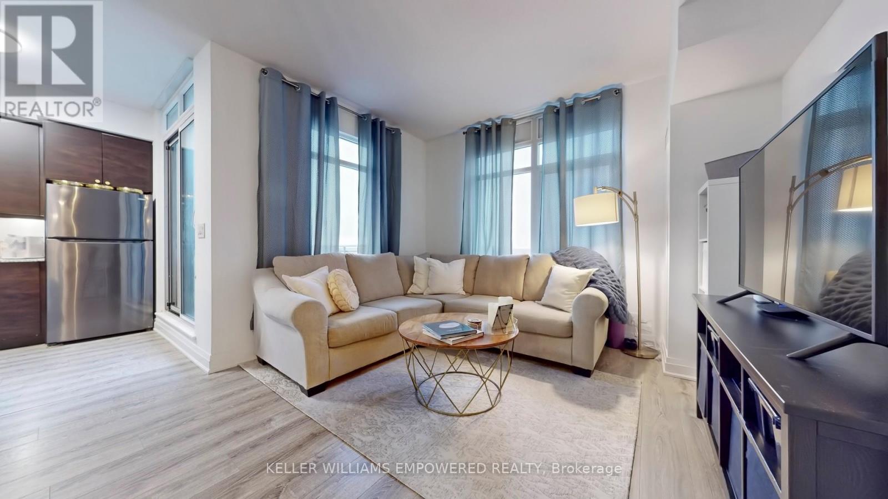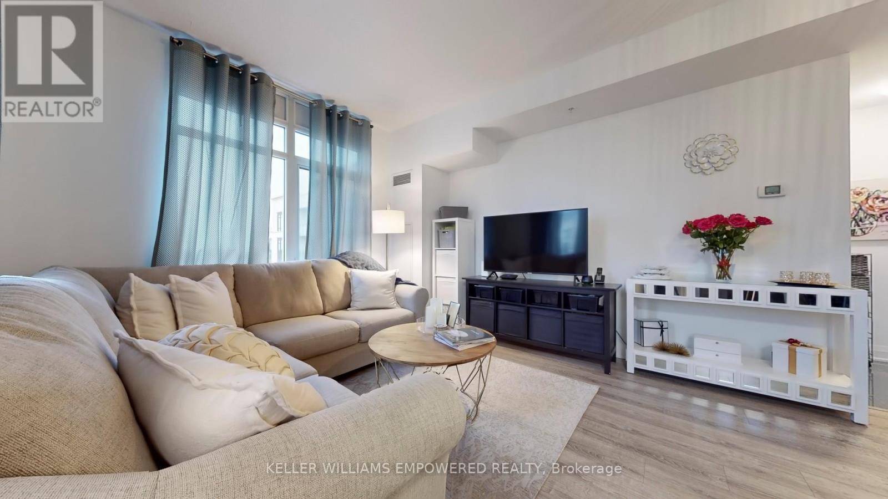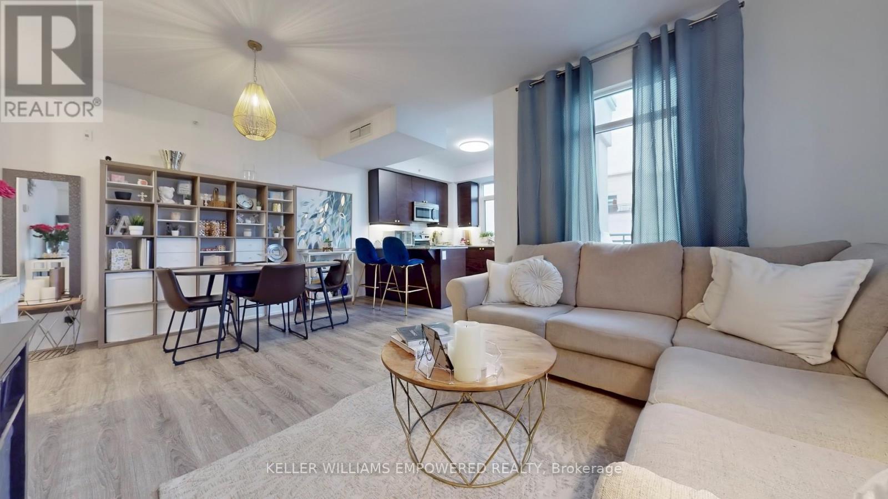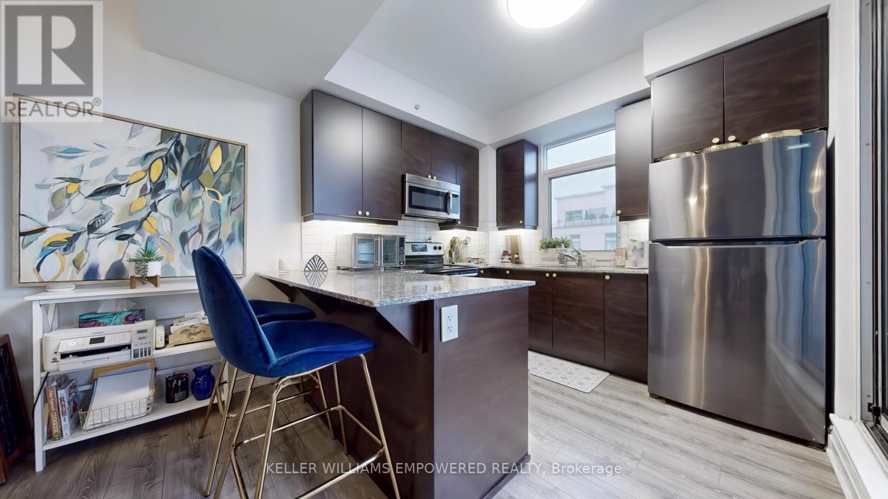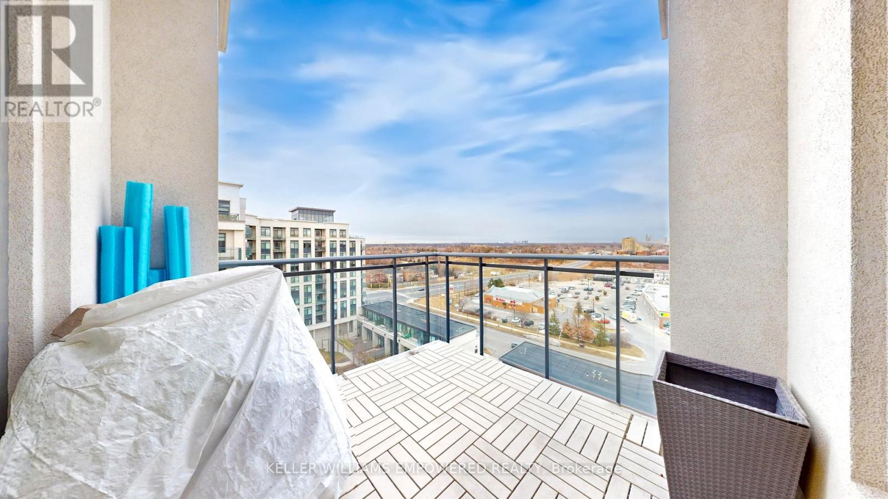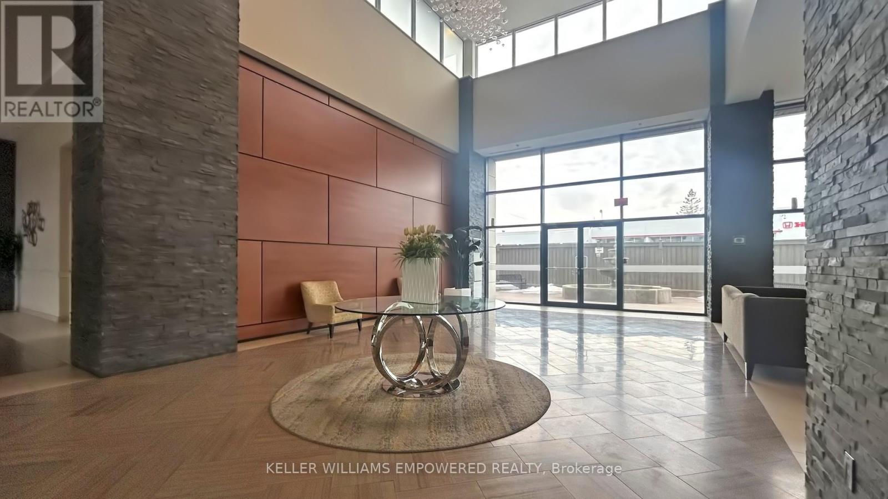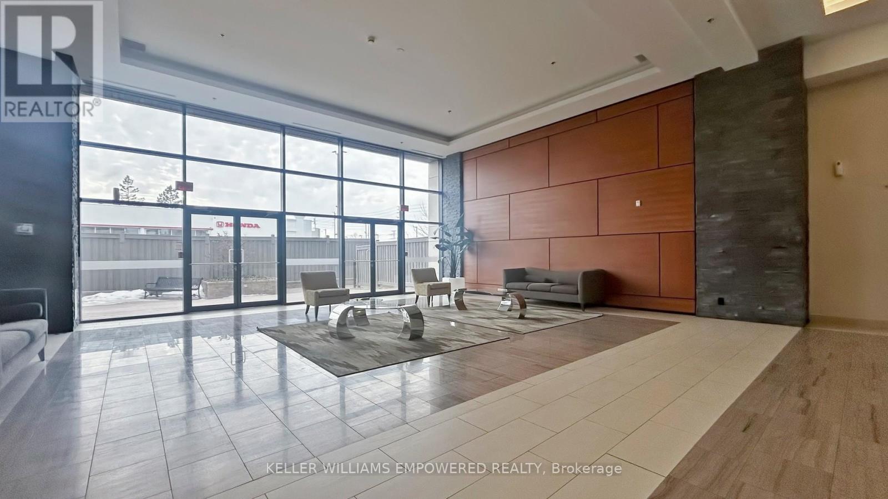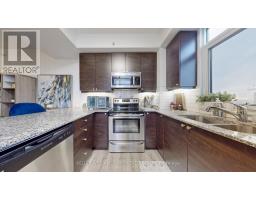904 - 24 Woodstream Boulevard Vaughan, Ontario L4L 8C4
$739,800Maintenance, Heat, Electricity, Water, Common Area Maintenance, Insurance, Parking
$555 Monthly
Maintenance, Heat, Electricity, Water, Common Area Maintenance, Insurance, Parking
$555 MonthlyDiscover an exceptional lifestyle in the heart of Vaughan with this modern and stylish Allegra Condo. Offering 914 sq. ft. of sleek, open-concept living space, this home is designed for comfort and convenience. From the porcelain tile and wide-plank engineered hardwood flooring to the chic kitchen featuring stainless steel appliances, granite countertop and stunning views from the walk-out balcony which features interlocking deck tiles and north-east exposure, every detail is tailored for modern living. Step out onto your private balcony and savor breathtaking city views, perfect for morning coffee or evening relaxation. Fantastic building amenities includes rooftop garden with BBQ area, fitness centre, piano lounge, and spacious party room with direct access to a beautifully landscaped courtyard. 24-hour concierge offers peace of mind, with a luxurious lobby and secure building features. Located in the thriving Woodbridge community, just steps away from Viva transit and surrounded by all the amenities you could need, from shops to dining options. Plus 1 parking spot included. This condo is truly designed to meet all your needs and is a gem waiting to be discovered! (id:50886)
Property Details
| MLS® Number | N12030219 |
| Property Type | Single Family |
| Community Name | Vaughan Grove |
| Community Features | Pet Restrictions |
| Features | Balcony, In Suite Laundry |
| Parking Space Total | 1 |
Building
| Bathroom Total | 2 |
| Bedrooms Above Ground | 2 |
| Bedrooms Total | 2 |
| Appliances | Dishwasher, Dryer, Freezer, Microwave, Stove, Washer, Whirlpool, Window Coverings, Refrigerator |
| Cooling Type | Central Air Conditioning |
| Exterior Finish | Concrete |
| Flooring Type | Porcelain Tile, Hardwood |
| Heating Fuel | Natural Gas |
| Heating Type | Forced Air |
| Size Interior | 900 - 999 Ft2 |
| Type | Apartment |
Parking
| Underground | |
| Garage |
Land
| Acreage | No |
Rooms
| Level | Type | Length | Width | Dimensions |
|---|---|---|---|---|
| Main Level | Foyer | 2.2 m | 1.4 m | 2.2 m x 1.4 m |
| Main Level | Living Room | 3.6 m | 5.68 m | 3.6 m x 5.68 m |
| Main Level | Dining Room | 3.6 m | 5.68 m | 3.6 m x 5.68 m |
| Main Level | Kitchen | 2.84 m | 3 m | 2.84 m x 3 m |
| Main Level | Primary Bedroom | 3.4 m | 3.8 m | 3.4 m x 3.8 m |
| Main Level | Bedroom 2 | 3.03 m | 3.85 m | 3.03 m x 3.85 m |
Contact Us
Contact us for more information
Christopher Fusco
Broker of Record
www.avenuerealty.com/
11685 Yonge St Unit B-106
Richmond Hill, Ontario L4E 0K7
(905) 770-5766
www.kwempowered.com/

