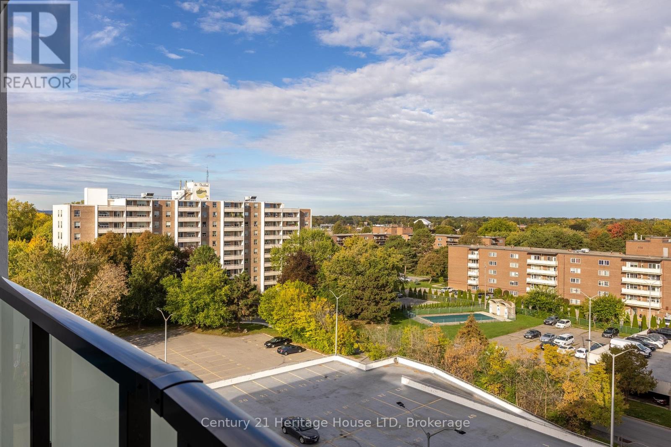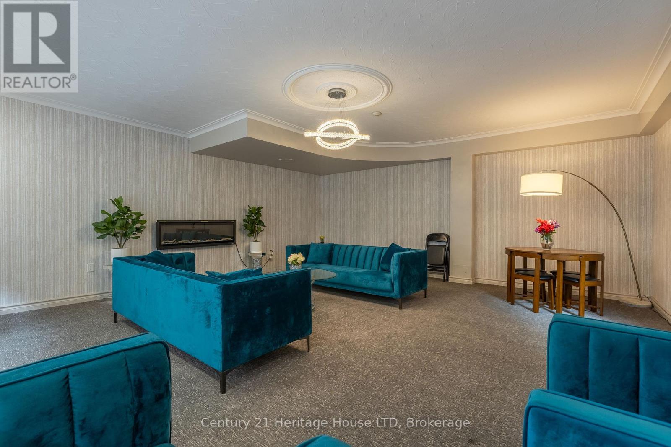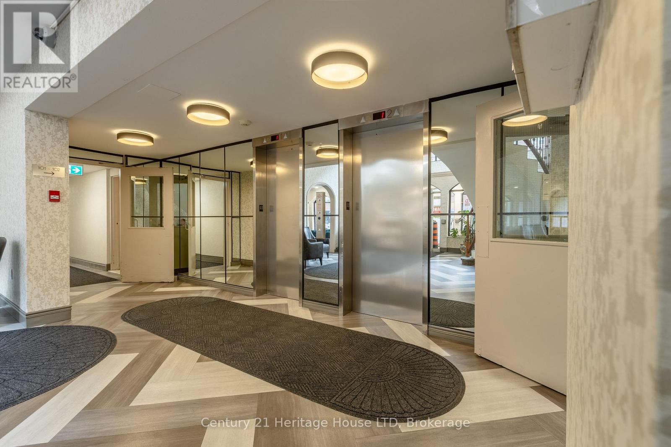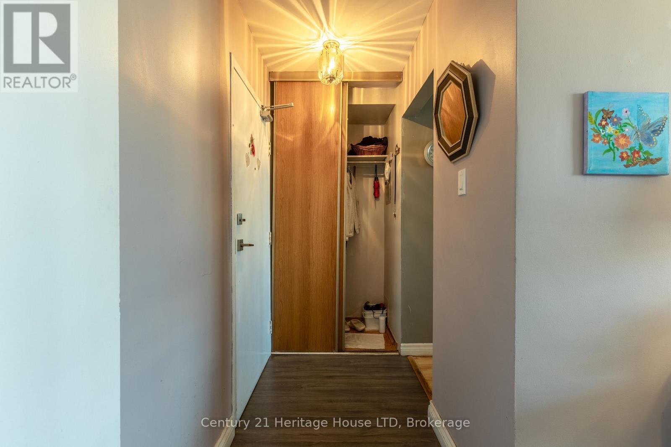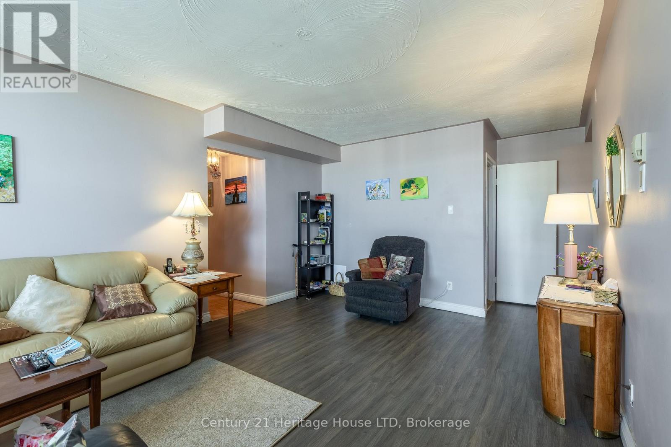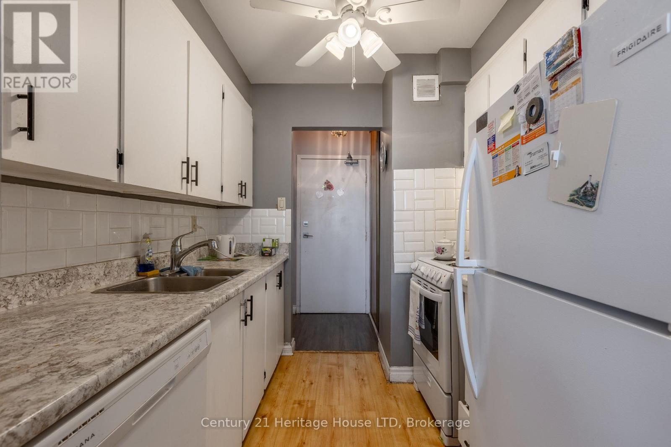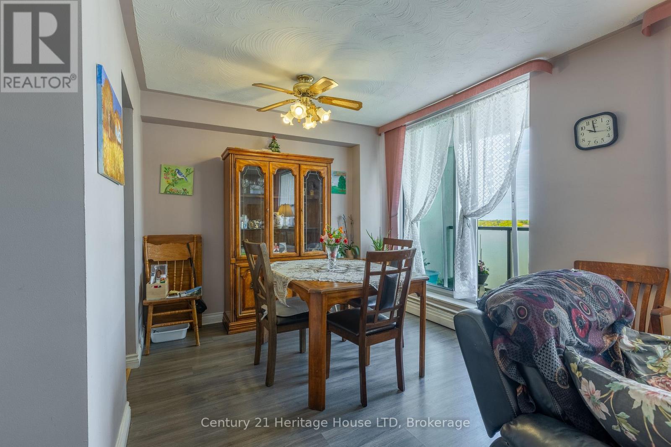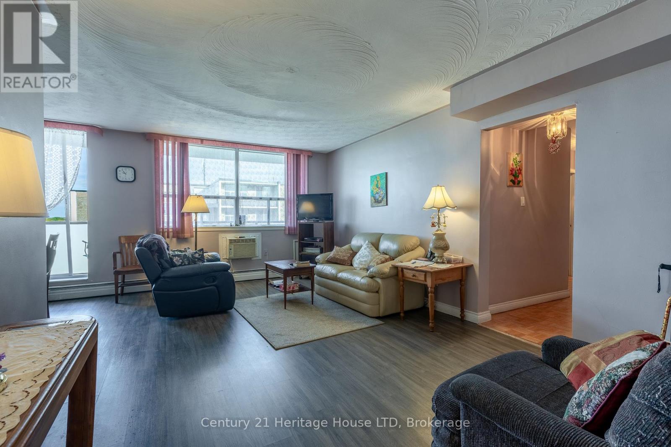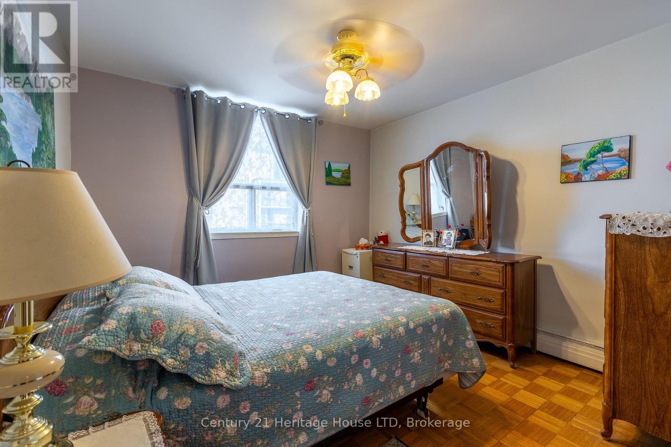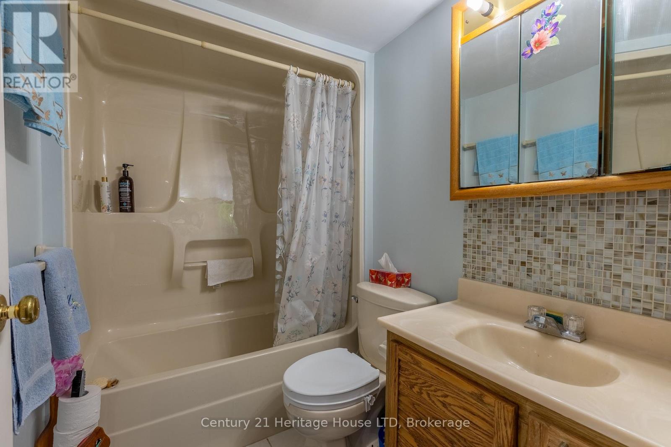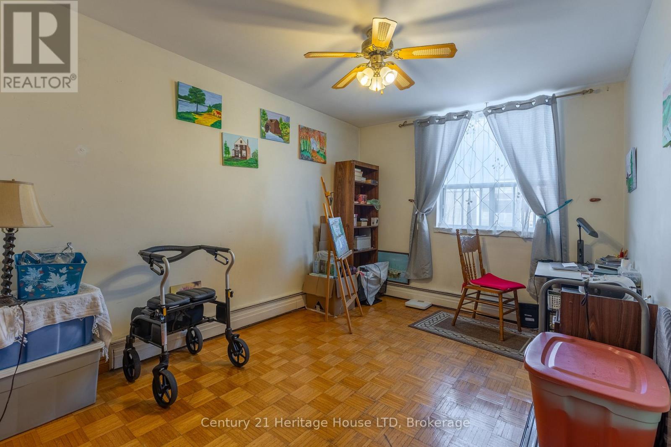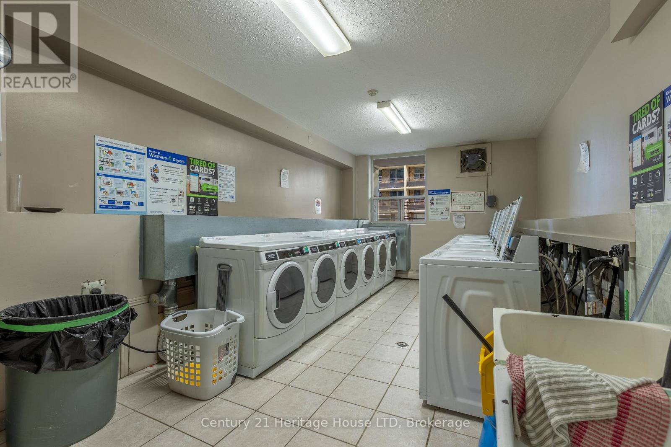904 - 359 Geneva Street St. Catharines, Ontario L2N 2G5
$284,900Maintenance, Heat, Water, Common Area Maintenance, Parking, Insurance
$606.31 Monthly
Maintenance, Heat, Water, Common Area Maintenance, Parking, Insurance
$606.31 MonthlyBeautiful Northern exposure over-looking the City with views of the Toronto Skyline on a clear day. 2 bedroom north end furnished condo located walking distance to the Fairview mall, easy access to the QEW and an in-ground pool make this property the ideal for 1st time buyer, those looking to downsize or invest. Condo fees include: Water, heat, interior/exterior maintenance, building insurance, pool maintenance, on site manager. Just under 900 sqf of living space with large balcony. *Front entrance being re-done with sliding glass doors a full ramp and a modern overhang with LED lighting. Furniture is able to go with the property if wanted. (id:50886)
Property Details
| MLS® Number | X12467090 |
| Property Type | Single Family |
| Community Name | 446 - Fairview |
| Amenities Near By | Park, Public Transit, Place Of Worship |
| Community Features | Pets Allowed With Restrictions |
| Features | Level Lot, Flat Site, Elevator, Lighting, Balcony, Carpet Free, Laundry- Coin Operated |
| Parking Space Total | 1 |
| Pool Type | Outdoor Pool |
| View Type | View, View Of Water |
Building
| Bathroom Total | 1 |
| Bedrooms Above Ground | 2 |
| Bedrooms Total | 2 |
| Age | 51 To 99 Years |
| Amenities | Party Room, Visitor Parking |
| Appliances | Furniture, Stove, Refrigerator |
| Basement Type | None |
| Cooling Type | Wall Unit |
| Exterior Finish | Brick |
| Fire Protection | Controlled Entry, Smoke Detectors, Security System |
| Heating Fuel | Natural Gas |
| Heating Type | Baseboard Heaters |
| Size Interior | 800 - 899 Ft2 |
| Type | Apartment |
Parking
| No Garage |
Land
| Acreage | No |
| Land Amenities | Park, Public Transit, Place Of Worship |
| Zoning Description | R3 |
Rooms
| Level | Type | Length | Width | Dimensions |
|---|---|---|---|---|
| Main Level | Bedroom | 3.3 m | 3.96 m | 3.3 m x 3.96 m |
| Main Level | Bedroom 2 | 2.92 m | 3.96 m | 2.92 m x 3.96 m |
| Main Level | Living Room | 5.49 m | 3.58 m | 5.49 m x 3.58 m |
| Main Level | Dining Room | 2.44 m | 2.95 m | 2.44 m x 2.95 m |
| Main Level | Kitchen | 2.39 m | 2.29 m | 2.39 m x 2.29 m |
| Main Level | Pantry | 2.44 m | 0.94 m | 2.44 m x 0.94 m |
Contact Us
Contact us for more information
Nicholas Kurzawa
Salesperson
282 Geneva St
St. Catharines, Ontario L2N 2E8
(905) 646-2121
(905) 646-4545
www.century21today.ca/

