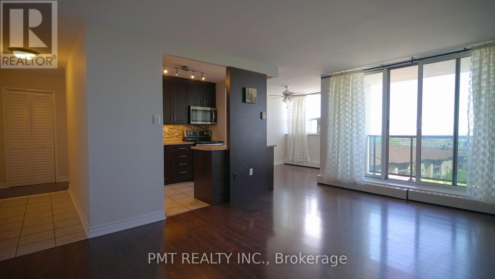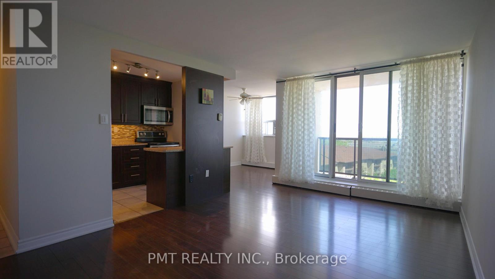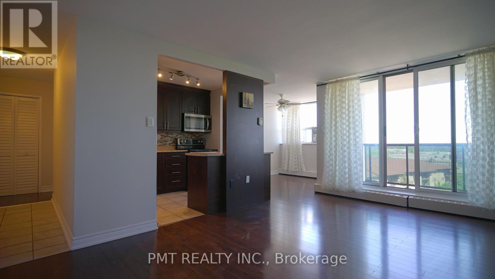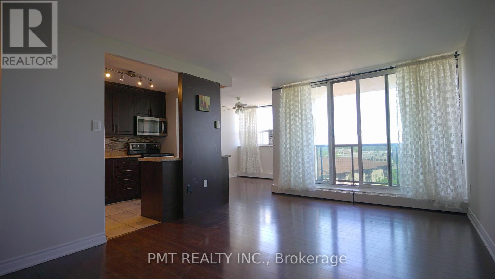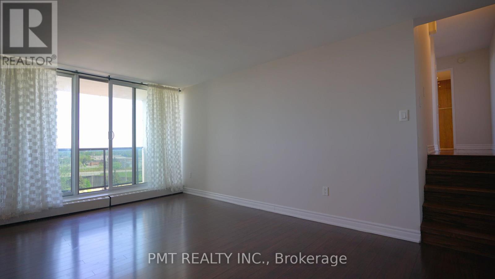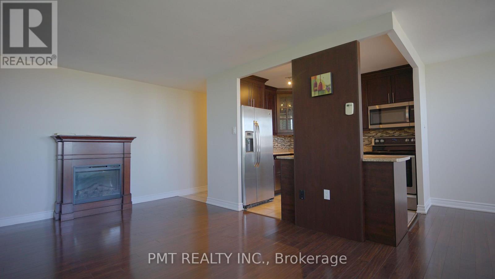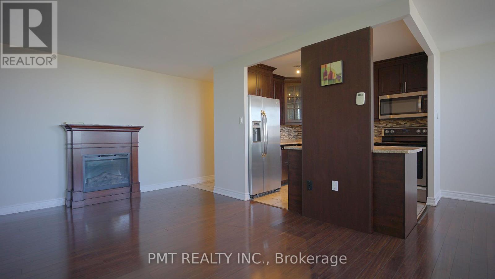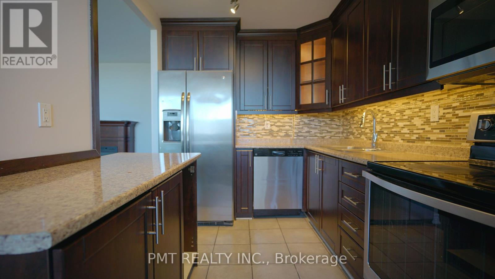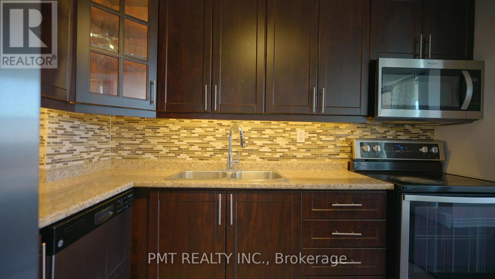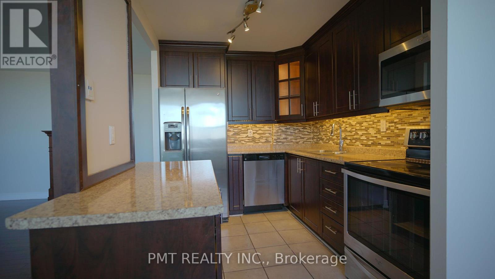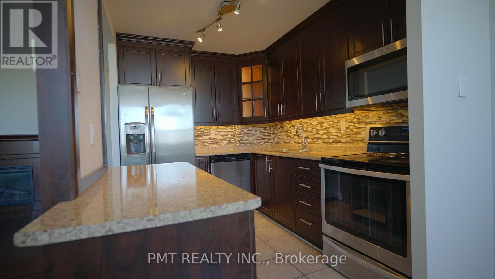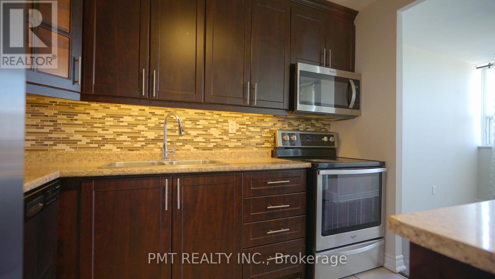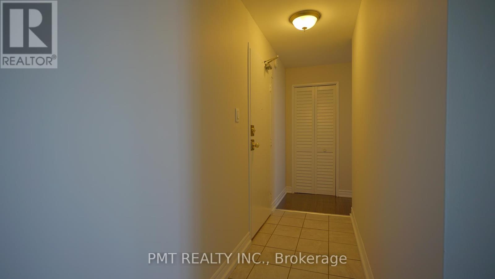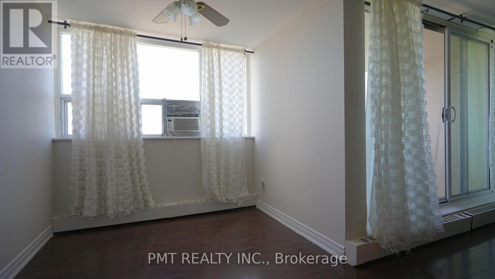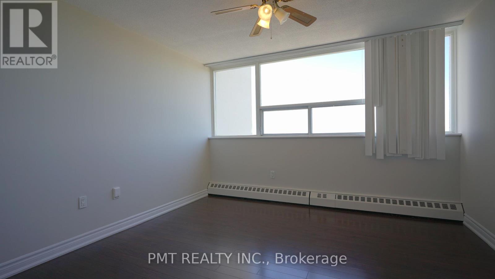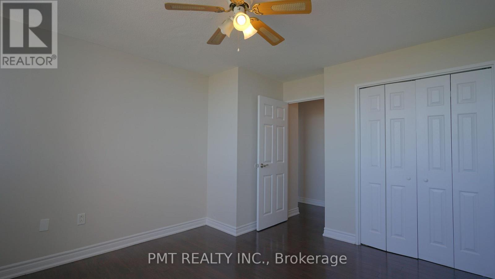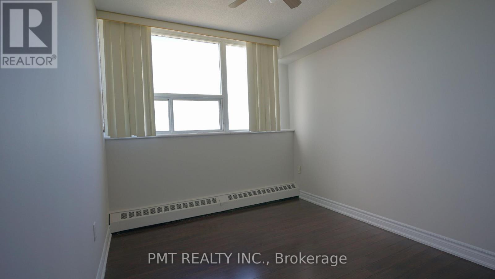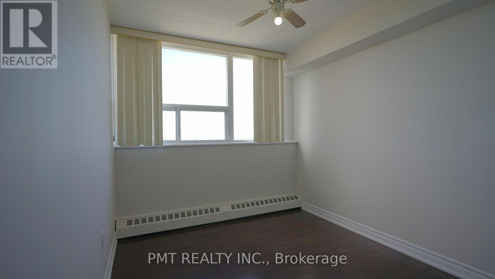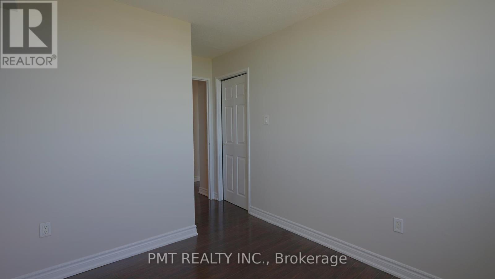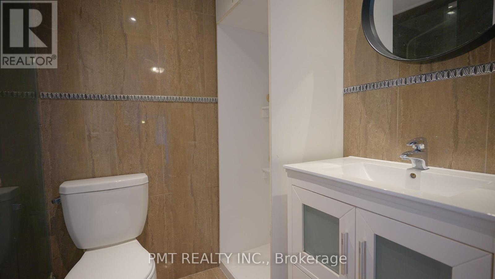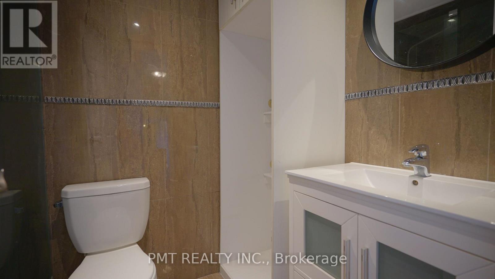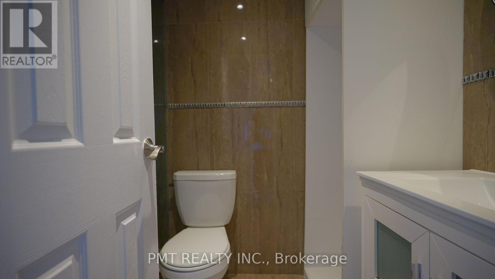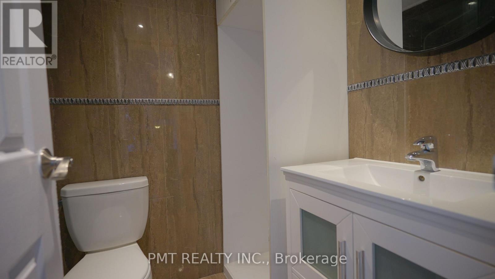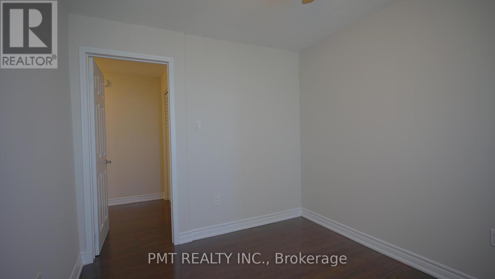904 - 530 Lolita Gardens Mississauga, Ontario L5A 3T2
3 Bedroom
1 Bathroom
900 - 999 ft2
Window Air Conditioner
Hot Water Radiator Heat
$2,650 Monthly
Step into this beautifully updated, sun-filled 3-bedroom, 1-bathroom condo that perfectly blends space, style, and convenience. Located just steps from public transit and top-rated schools, and only minutes to Square One, Lakeshore, parks, dining, shopping, and major highways, this home puts everything you need right at your doorstep. Dont miss out on this rare opportunity book your showing today and experience stylish, spacious living in an unbeatable location! (id:50886)
Property Details
| MLS® Number | W12184584 |
| Property Type | Single Family |
| Community Name | Mississauga Valleys |
| Community Features | Pet Restrictions |
| Features | Balcony |
| Parking Space Total | 1 |
Building
| Bathroom Total | 1 |
| Bedrooms Above Ground | 3 |
| Bedrooms Total | 3 |
| Age | 31 To 50 Years |
| Appliances | Dishwasher, Microwave, Stove, Refrigerator |
| Cooling Type | Window Air Conditioner |
| Exterior Finish | Concrete |
| Flooring Type | Laminate, Tile |
| Heating Fuel | Natural Gas |
| Heating Type | Hot Water Radiator Heat |
| Size Interior | 900 - 999 Ft2 |
| Type | Apartment |
Parking
| Underground | |
| Garage |
Land
| Acreage | No |
Rooms
| Level | Type | Length | Width | Dimensions |
|---|---|---|---|---|
| Main Level | Living Room | 5.64 m | 3.45 m | 5.64 m x 3.45 m |
| Main Level | Dining Room | 3.01 m | 2.44 m | 3.01 m x 2.44 m |
| Main Level | Kitchen | 3.05 m | 2.44 m | 3.05 m x 2.44 m |
| Main Level | Primary Bedroom | 3.66 m | 3.59 m | 3.66 m x 3.59 m |
| Main Level | Bedroom 2 | 3.2 m | 2.89 m | 3.2 m x 2.89 m |
| Main Level | Bedroom 3 | 3.05 m | 2.7 m | 3.05 m x 2.7 m |
| Main Level | Bathroom | Measurements not available |
Contact Us
Contact us for more information
Jake Neill
Salesperson
Pmt Realty Inc.
457 Richmond St West #100
Toronto, Ontario M5V 1X9
457 Richmond St West #100
Toronto, Ontario M5V 1X9
(416) 284-1216
www.pmtrealty.ca/

