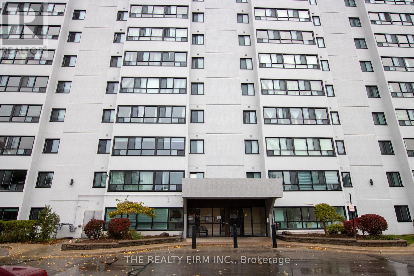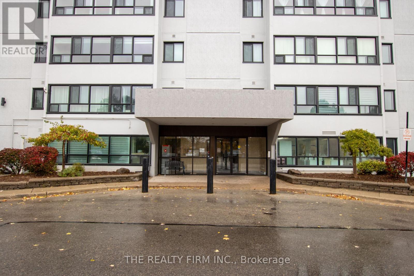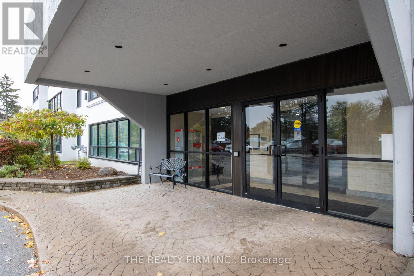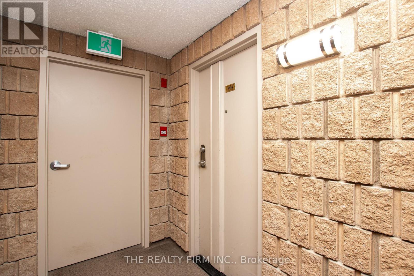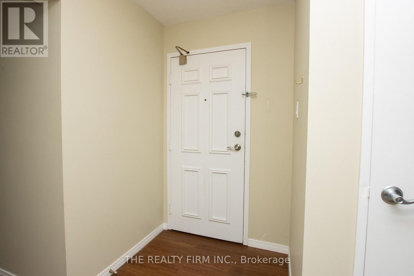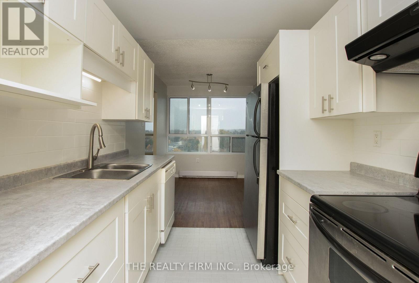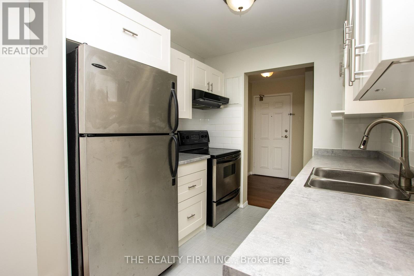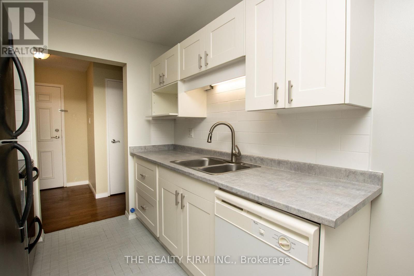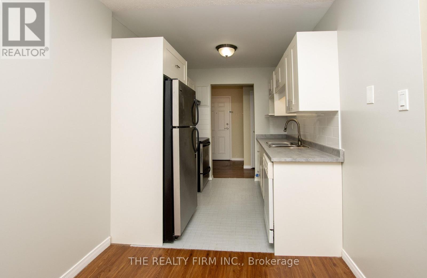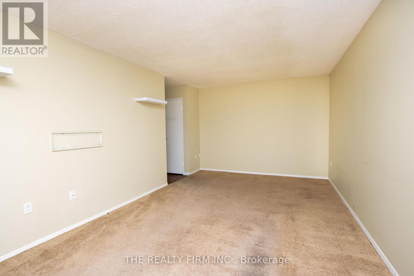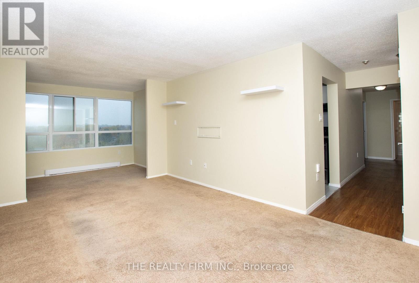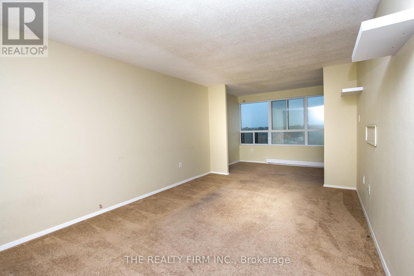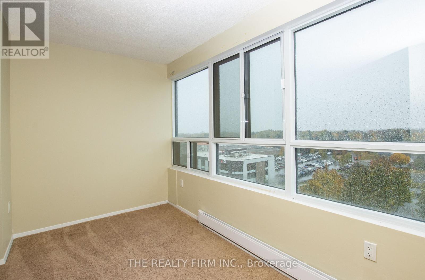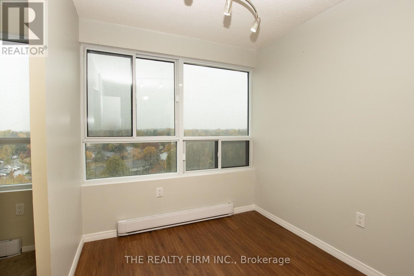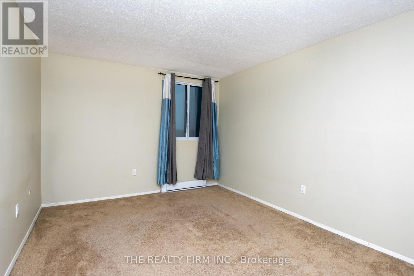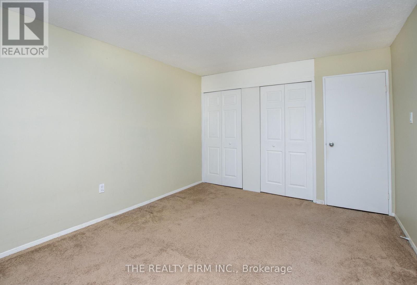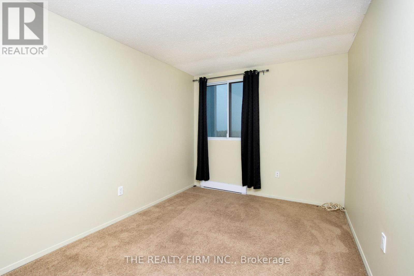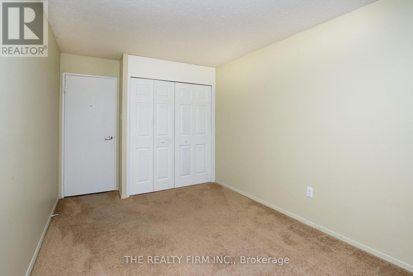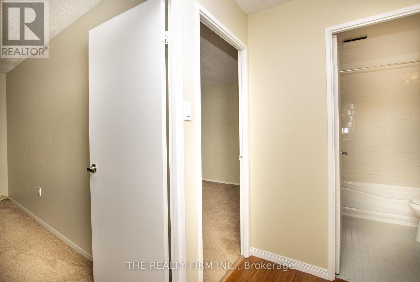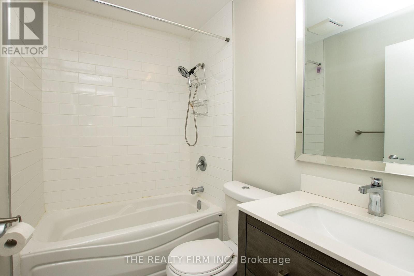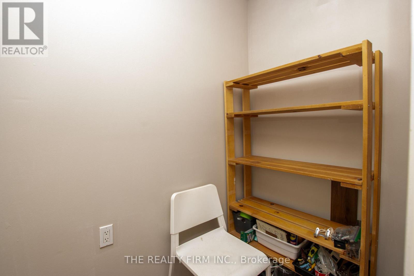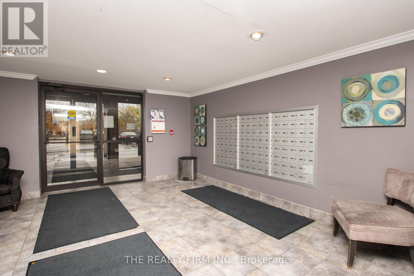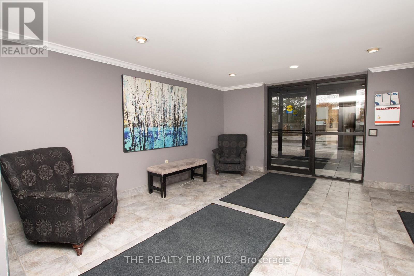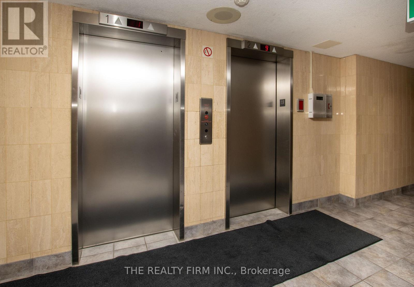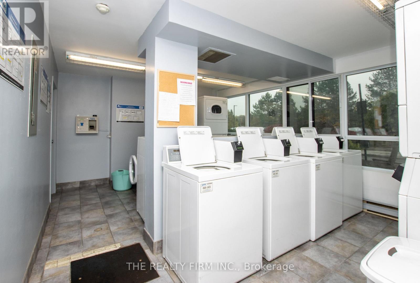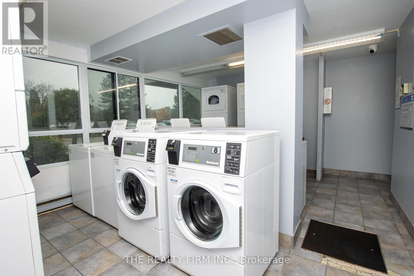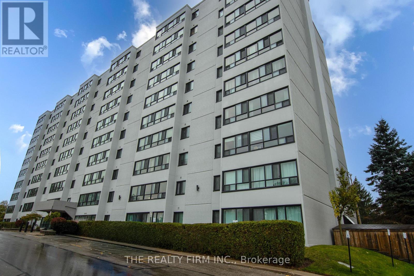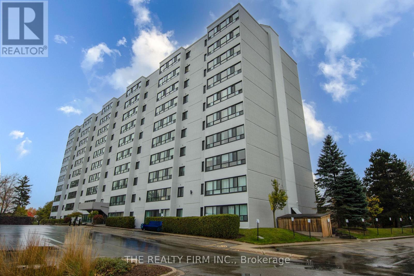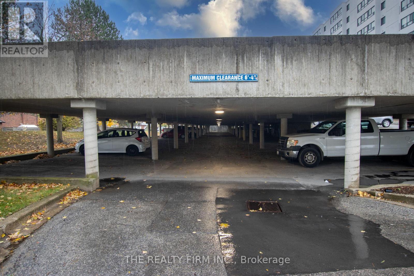904 - 600 Grenfell Drive London North, Ontario N5X 2R8
$1,850 Monthly
This bright and spacious two-bedroom, one-bathroom end-unit condo offers comfortable living with beautiful west-facing views from the 9th floor of a quiet, well-maintained building. Large picture windows fill the space with natural light, creating a warm and inviting atmosphere throughout. The unit features a functional eat-in kitchen, a large open living and dining area, and generously sized bedrooms with ample closet space. The practical layout provides both comfort and flexibility for everyday living. Ideally located in North London, this condo is just a short bus or car ride to Masonville Mall, 8 minutes to Western University, and 15 minutes to Fanshawe College. Nearby amenities include University Hospital, the YMCA, public library, medical centers, pharmacies, grocery stores, restaurants, banks, and fitness centers - with Sobeys and Tim Hortons only steps away. Residents enjoy one designated parking space, ample visitor parking, and easy access to public transit and major roadways for convenient travel throughout the city. Perfect for students, professionals, or small families, this charming condo combines an excellent location, bright living spaces, and exceptional value in one of London's most desirable north-end communities. (id:50886)
Property Details
| MLS® Number | X12513656 |
| Property Type | Single Family |
| Community Name | North C |
| Amenities Near By | Public Transit |
| Community Features | Pets Allowed With Restrictions |
| Features | Laundry- Coin Operated |
| Parking Space Total | 1 |
| View Type | City View |
Building
| Bathroom Total | 1 |
| Bedrooms Above Ground | 2 |
| Bedrooms Total | 2 |
| Age | 31 To 50 Years |
| Basement Type | None |
| Cooling Type | Window Air Conditioner |
| Exterior Finish | Concrete |
| Fire Protection | Smoke Detectors |
| Heating Fuel | Electric |
| Heating Type | Baseboard Heaters |
| Size Interior | 900 - 999 Ft2 |
| Type | Apartment |
Parking
| No Garage |
Land
| Acreage | No |
| Land Amenities | Public Transit |
Rooms
| Level | Type | Length | Width | Dimensions |
|---|---|---|---|---|
| Main Level | Living Room | 5.12 m | 3.4 m | 5.12 m x 3.4 m |
| Main Level | Dining Room | 2.95 m | 2.31 m | 2.95 m x 2.31 m |
| Main Level | Kitchen | 2.51 m | 2.31 m | 2.51 m x 2.31 m |
| Main Level | Bedroom 2 | 4.32 m | 3.25 m | 4.32 m x 3.25 m |
| Main Level | Primary Bedroom | 4.42 m | 3.25 m | 4.42 m x 3.25 m |
| Main Level | Bathroom | 5 m | 1 m | 5 m x 1 m |
https://www.realtor.ca/real-estate/29071731/904-600-grenfell-drive-london-north-north-c-north-c
Contact Us
Contact us for more information
Jason Mitrovic
Salesperson
(519) 601-1160

