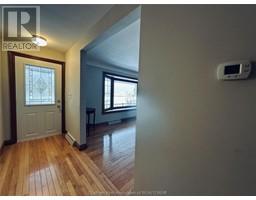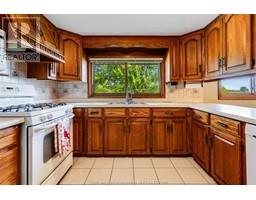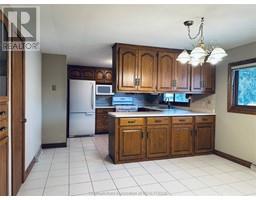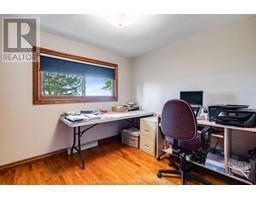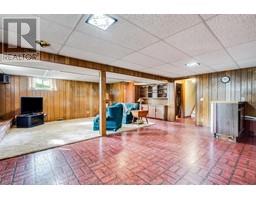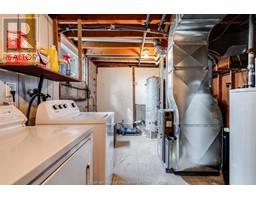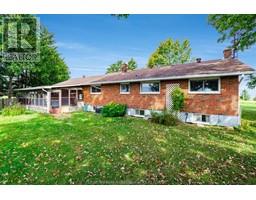9042 Middle Line Blenheim, Ontario N0P 1A0
$479,900
Situated on a spacious lot in a peaceful rural setting, this 3-bedroom bungalow offers the perfect blend of country living and convenience. Located just minutes from Blenheim, a short drive to Chatham & 401, this home is ideally situated for those seeking both tranquility and easy access to nearby amenities. Inside, you’ll find a bright layout with large windows that flood the main floor with natural light. The living room is perfect for relaxing, while the kitchen and dining room combo offers a functional space for family meals. The lower level boasts a large rec room complete with a natural gas fireplace for those cozy nights in, along with a convenient 2 pc bath, laundry room, and plenty of storage space. Outside enjoy the expansive yard, perfect for outdoor activities, gardening, or simply enjoying the country surroundings. A double car garage provides ample parking & storage for all your needs. With its excellent location and charming features, this country property is a must-see! (id:50886)
Open House
This property has open houses!
11:00 am
Ends at:1:00 pm
Property Details
| MLS® Number | 24028781 |
| Property Type | Single Family |
| Features | Double Width Or More Driveway |
Building
| BathroomTotal | 2 |
| BedroomsAboveGround | 3 |
| BedroomsTotal | 3 |
| Appliances | Dishwasher, Dryer, Microwave, Refrigerator, Stove, Washer |
| ArchitecturalStyle | Bungalow |
| ConstructedDate | 1968 |
| CoolingType | Central Air Conditioning |
| ExteriorFinish | Brick |
| FlooringType | Carpeted, Hardwood, Laminate |
| FoundationType | Block |
| HalfBathTotal | 1 |
| HeatingFuel | Natural Gas |
| HeatingType | Forced Air, Furnace |
| StoriesTotal | 1 |
| Type | House |
Parking
| Garage |
Land
| Acreage | No |
| LandscapeFeatures | Landscaped |
| Sewer | Septic System |
| SizeIrregular | 254x |
| SizeTotalText | 254x|under 1/2 Acre |
| ZoningDescription | A1 |
Rooms
| Level | Type | Length | Width | Dimensions |
|---|---|---|---|---|
| Lower Level | Storage | 20 ft | 11 ft ,11 in | 20 ft x 11 ft ,11 in |
| Lower Level | Laundry Room | 19 ft | 11 ft ,8 in | 19 ft x 11 ft ,8 in |
| Lower Level | 2pc Bathroom | Measurements not available | ||
| Lower Level | Recreation Room | 20 ft ,6 in | 23 ft ,8 in | 20 ft ,6 in x 23 ft ,8 in |
| Main Level | 4pc Bathroom | Measurements not available | ||
| Main Level | Bedroom | 9 ft | 11 ft ,7 in | 9 ft x 11 ft ,7 in |
| Main Level | Bedroom | 9 ft | 8 ft ,5 in | 9 ft x 8 ft ,5 in |
| Main Level | Primary Bedroom | 10 ft ,5 in | 11 ft ,7 in | 10 ft ,5 in x 11 ft ,7 in |
| Main Level | Living Room | 17 ft ,5 in | 12 ft ,5 in | 17 ft ,5 in x 12 ft ,5 in |
| Main Level | Kitchen/dining Room | 19 ft ,5 in | 11 ft ,11 in | 19 ft ,5 in x 11 ft ,11 in |
| Main Level | Foyer | 3 ft ,8 in | 12 ft ,10 in | 3 ft ,8 in x 12 ft ,10 in |
https://www.realtor.ca/real-estate/27704345/9042-middle-line-blenheim
Interested?
Contact us for more information
Jill Howe
Sales Person
54 Princess St. Rr#3
Blenheim, Ontario N0P 1A0






































