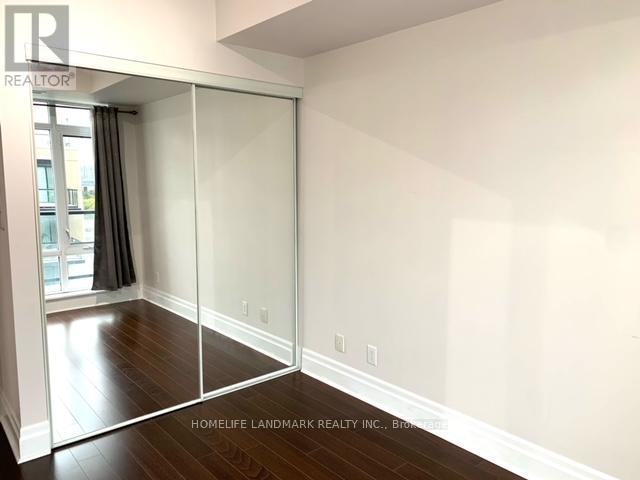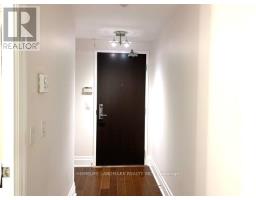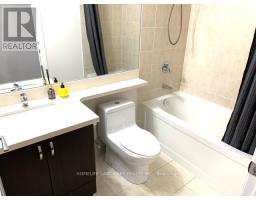905 - 111 Upper Duke Crescent Markham, Ontario L6G 0C8
1 Bedroom
1 Bathroom
499.9955 - 598.9955 sqft
Central Air Conditioning
$2,300 Monthly
Luxury Condo Unit In The Heart Of Downtown Markham. The Popular Split Bedroom Plan Features, 9' Ceiling, Open Balcony With Lots Of Sunlight. Open Concept Kitchen W/ Granite Counter Top, Backsplash & S/S Appliances. Upgraded Bathroom With Marble Counter. Close To Cineplex, Viva Transit, Go Train, Hwy7 And Civic Centre. Concierge, Gym, Indoor Pool W/ Hot Tub & Sauna And More. (id:50886)
Property Details
| MLS® Number | N10426920 |
| Property Type | Single Family |
| Community Name | Unionville |
| CommunityFeatures | Pet Restrictions |
| Features | Balcony |
| ParkingSpaceTotal | 1 |
Building
| BathroomTotal | 1 |
| BedroomsAboveGround | 1 |
| BedroomsTotal | 1 |
| CoolingType | Central Air Conditioning |
| ExteriorFinish | Brick |
| SizeInterior | 499.9955 - 598.9955 Sqft |
| Type | Apartment |
Parking
| Underground |
Land
| Acreage | No |
Rooms
| Level | Type | Length | Width | Dimensions |
|---|---|---|---|---|
| Ground Level | Living Room | 4.75 m | 3.13 m | 4.75 m x 3.13 m |
| Ground Level | Dining Room | Measurements not available | ||
| Ground Level | Kitchen | 3.04 m | 2.01 m | 3.04 m x 2.01 m |
| Ground Level | Primary Bedroom | 3.89 m | 2.98 m | 3.89 m x 2.98 m |
Interested?
Contact us for more information
Sophia Guo
Broker
Homelife Landmark Realty Inc.
7240 Woodbine Ave Unit 103
Markham, Ontario L3R 1A4
7240 Woodbine Ave Unit 103
Markham, Ontario L3R 1A4





























