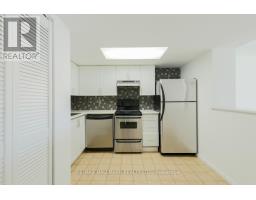905 - 15 Maitland Place Toronto, Ontario M4K 1R3
$575,000Maintenance, Heat, Water, Parking, Insurance, Common Area Maintenance, Electricity
$951.37 Monthly
Maintenance, Heat, Water, Parking, Insurance, Common Area Maintenance, Electricity
$951.37 MonthlyWelcome To L'Esprit Condos! This Spacious, Well-Maintained Unit Is Perfect For Living & Entertaining. Fantastic Larger-Than-Average Floorplan Offers Everything You Need With Room To Spare! Floor To Ceiling Windows Offer An Incredibly Bright Unobstructed North Facing View Filled W/ Greenspace & City Skyline. Open Concept Living/Dining Area Is Perfect For Entertaining Or Lounging -Sunroom Is Perfect As A Home Office, Or An Extended Living Area. Large & Bright Bedroom Features A Closet. Updated Kitchen With SS Appliances. Perfect For First Time Home Buyers & Empty-Nesters Looking To Add Their Final Touch And Make This Condo Their Home. 830 Sq Ft As Per MPAC. Located Minutes To The Vibrant Village Community, Yonge St, U Of T, TTC, Shops, Grocery (Inc. Maple Leaf Gardens Loblaws), Restaurants & Parks. AAA Amenities Will Make You Feel Like You Never Have To Leave The Condo - Come Take A Look Today! (id:50886)
Property Details
| MLS® Number | C11956667 |
| Property Type | Single Family |
| Neigbourhood | Winchester Park |
| Community Name | Cabbagetown-South St. James Town |
| Community Features | Pet Restrictions |
| Features | Carpet Free, In Suite Laundry |
| Parking Space Total | 1 |
| Structure | Tennis Court |
Building
| Bathroom Total | 1 |
| Bedrooms Above Ground | 1 |
| Bedrooms Below Ground | 1 |
| Bedrooms Total | 2 |
| Amenities | Security/concierge, Exercise Centre, Visitor Parking, Storage - Locker |
| Appliances | Dishwasher, Dryer, Refrigerator, Stove, Washer |
| Cooling Type | Central Air Conditioning |
| Exterior Finish | Concrete |
| Fire Protection | Security System, Security Guard |
| Flooring Type | Laminate, Ceramic |
| Heating Fuel | Natural Gas |
| Heating Type | Forced Air |
| Size Interior | 800 - 899 Ft2 |
| Type | Apartment |
Parking
| Underground |
Land
| Acreage | No |
Rooms
| Level | Type | Length | Width | Dimensions |
|---|---|---|---|---|
| Flat | Living Room | 4.05 m | 3.3 m | 4.05 m x 3.3 m |
| Flat | Dining Room | 4.11 m | 3.29 m | 4.11 m x 3.29 m |
| Flat | Kitchen | 3.07 m | 2.83 m | 3.07 m x 2.83 m |
| Flat | Den | 3.96 m | 3.1 m | 3.96 m x 3.1 m |
| Flat | Primary Bedroom | 4.02 m | 3.04 m | 4.02 m x 3.04 m |
Contact Us
Contact us for more information
Claudio Cerrito
Salesperson
claudio@claudiocerrito.com/
www.facebook.com/342636172449284/photos/2268910333155182/
twitter.com/ClaudioCerrito
www.linkedin.com/in/claudio-cerrito-a99a528/
630 Danforth Ave
Toronto, Ontario M4K 1R3
(416) 462-1888
(416) 462-3135







































