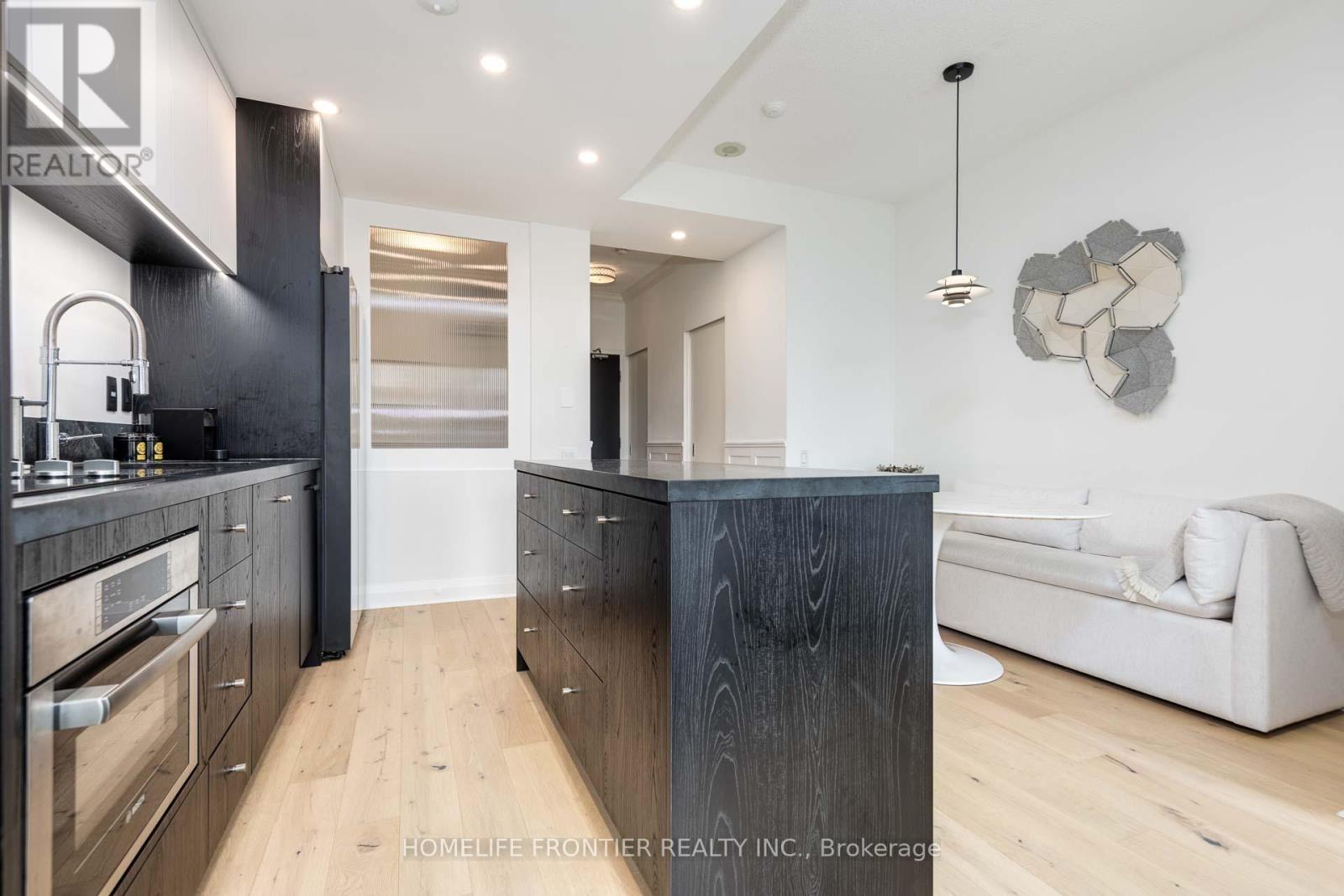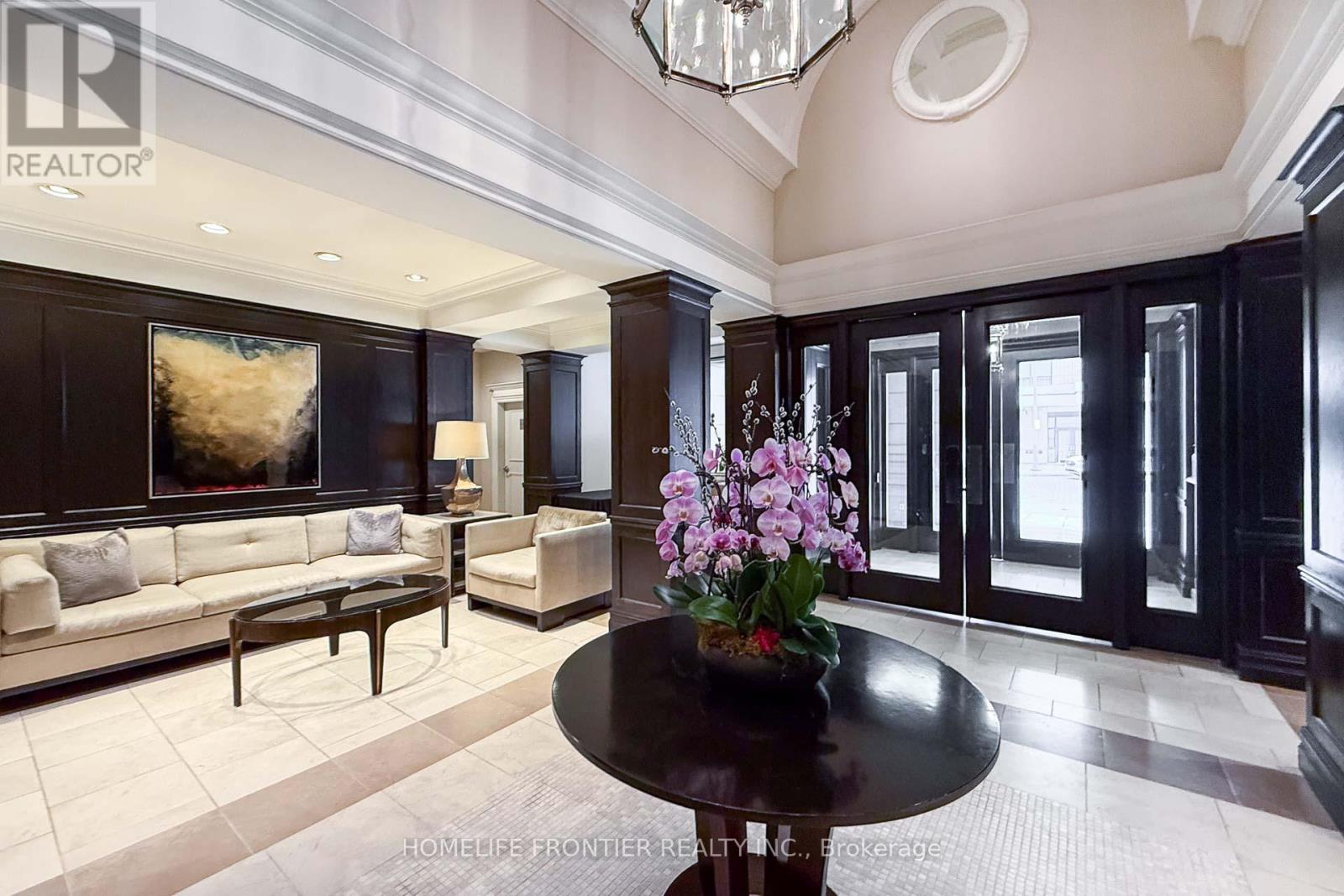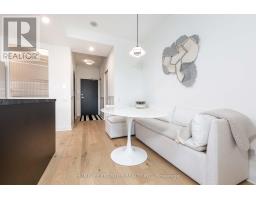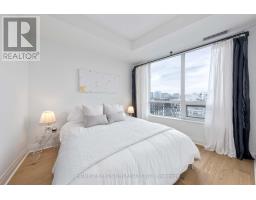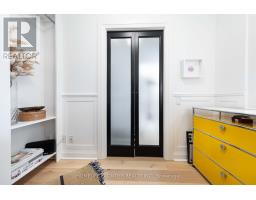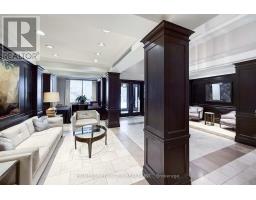905 - 20 Scrivener Square Toronto, Ontario M4W 3X9
$1,029,000Maintenance, Insurance, Parking, Common Area Maintenance, Heat, Water
$756.79 Monthly
Maintenance, Insurance, Parking, Common Area Maintenance, Heat, Water
$756.79 MonthlyWelcome to The Thornwood One, an exclusive address nestled in the heart of Rosedale-Summerhill. Celebrated for its timeless elegance and boutique ambiance, this highly coveted residence offers an ideal blend of comfort, sophistication, and urban convenience.This beautifully updated sub-penthouse one-bedroom plus den (or optional second bedroom) suite has been thoughtfully redesigned with modern, high-quality finishes throughout. Its spacious, open-concept layout is enhanced by 9-foot ceilings and expansive north-facing views, offering a peaceful outlook and exceptional privacy away from the bustle of the street.The custom kitchen has been meticulously crafted with sleek, contemporary details, featuring Black Diamond Quartzite countertops, built-in Bosch appliances, and a Samsung Bespoke refrigerator equipped with a built-in water filtration system. Brushed oak engineered flooring flows elegantly throughout, complementing the suites refined, understated character.The semi-ensuite bathroom has been luxuriously upgraded with premium Kohler fixtures, creating a spa-like atmosphere for daily living. A walk-through closet with a stylish wardrobe system adds both functionality and style. Every aspect of this residence has been carefully considered, with significant investment in bespoke materials and thoughtful enhancements.Ideally located within walking distance to Summerhills charming shops, acclaimed cafés, parks, and convenient transit, this sophisticated home presents a rare opportunity to experience the very best of city living in one of Torontos most prestigious neighbourhoods. (id:50886)
Property Details
| MLS® Number | C12109176 |
| Property Type | Single Family |
| Community Name | Rosedale-Moore Park |
| Community Features | Pet Restrictions |
| Features | Balcony, Carpet Free |
| Parking Space Total | 1 |
Building
| Bathroom Total | 1 |
| Bedrooms Above Ground | 2 |
| Bedrooms Total | 2 |
| Amenities | Security/concierge, Exercise Centre, Party Room, Visitor Parking |
| Appliances | Oven - Built-in, Range, Dishwasher, Dryer, Microwave, Oven, Stove, Washer, Refrigerator |
| Cooling Type | Central Air Conditioning |
| Exterior Finish | Concrete |
| Fire Protection | Security System |
| Flooring Type | Hardwood |
| Heating Fuel | Natural Gas |
| Heating Type | Forced Air |
| Size Interior | 700 - 799 Ft2 |
| Type | Apartment |
Parking
| Underground | |
| Garage |
Land
| Acreage | No |
Rooms
| Level | Type | Length | Width | Dimensions |
|---|---|---|---|---|
| Main Level | Living Room | 3.53 m | 3.58 m | 3.53 m x 3.58 m |
| Main Level | Dining Room | 2.18 m | 2.74 m | 2.18 m x 2.74 m |
| Main Level | Kitchen | 2.06 m | 3.86 m | 2.06 m x 3.86 m |
| Main Level | Bedroom | 2.75 m | 3.12 m | 2.75 m x 3.12 m |
| Main Level | Bedroom 2 | 2.31 m | 2.44 m | 2.31 m x 2.44 m |
Contact Us
Contact us for more information
Michelle Minjung Kim
Broker
7620 Yonge Street Unit 400
Thornhill, Ontario L4J 1V9
(416) 218-8800
(416) 218-8807


