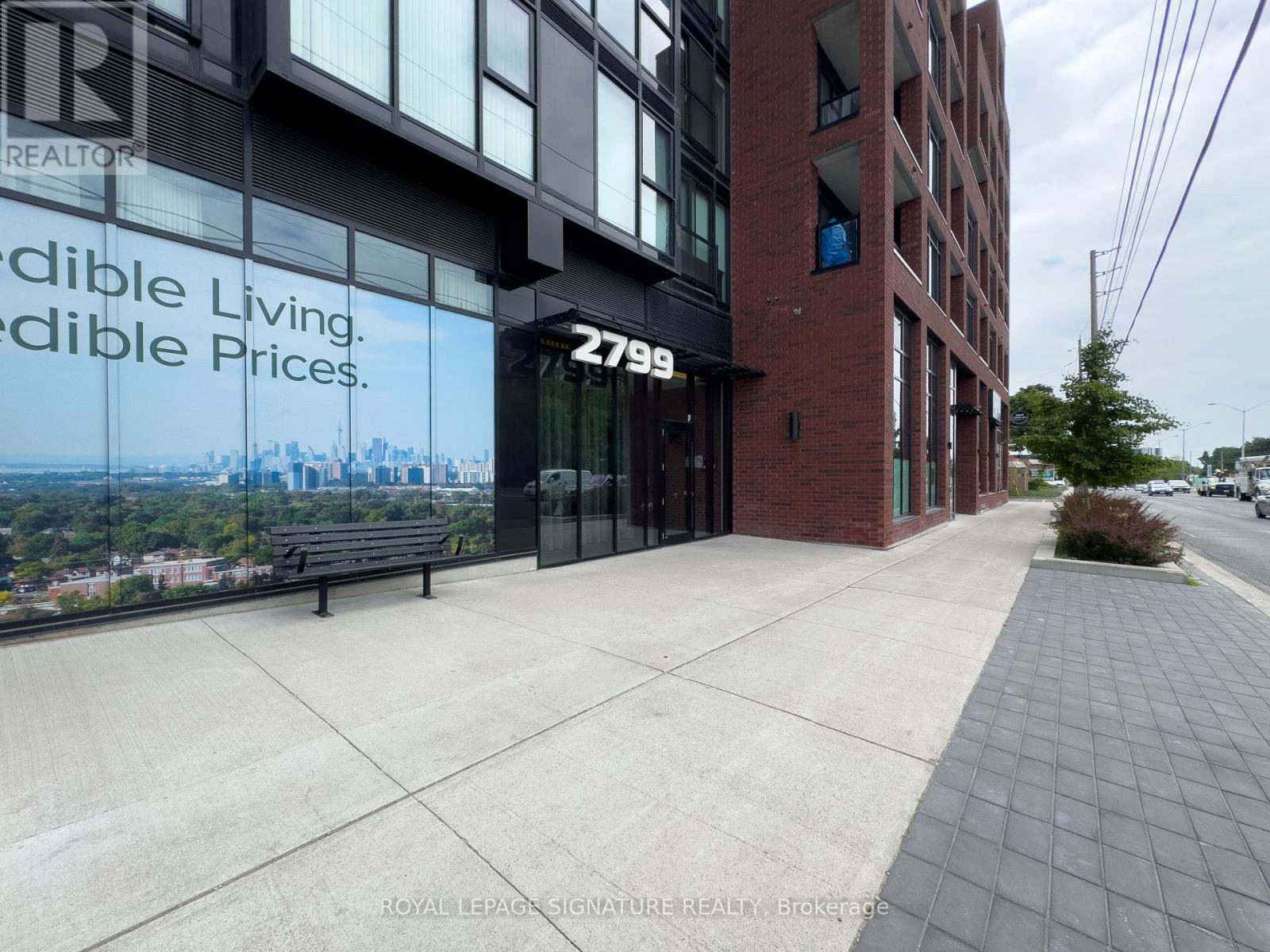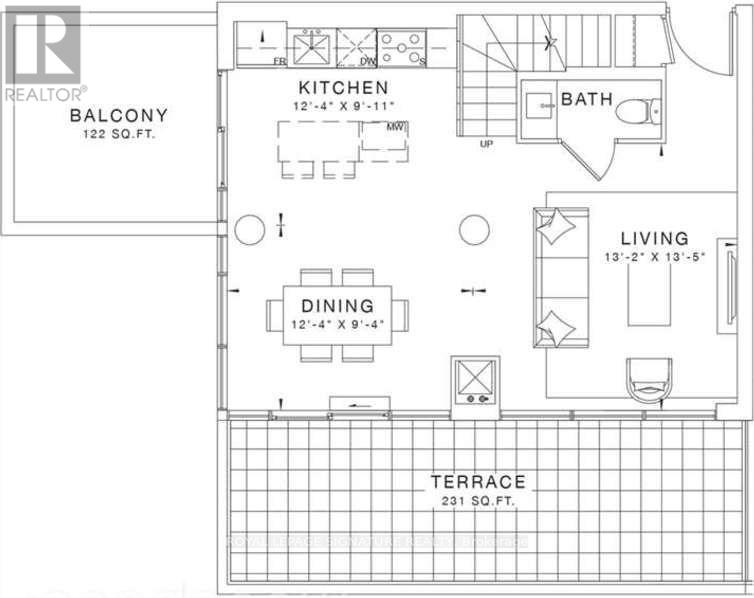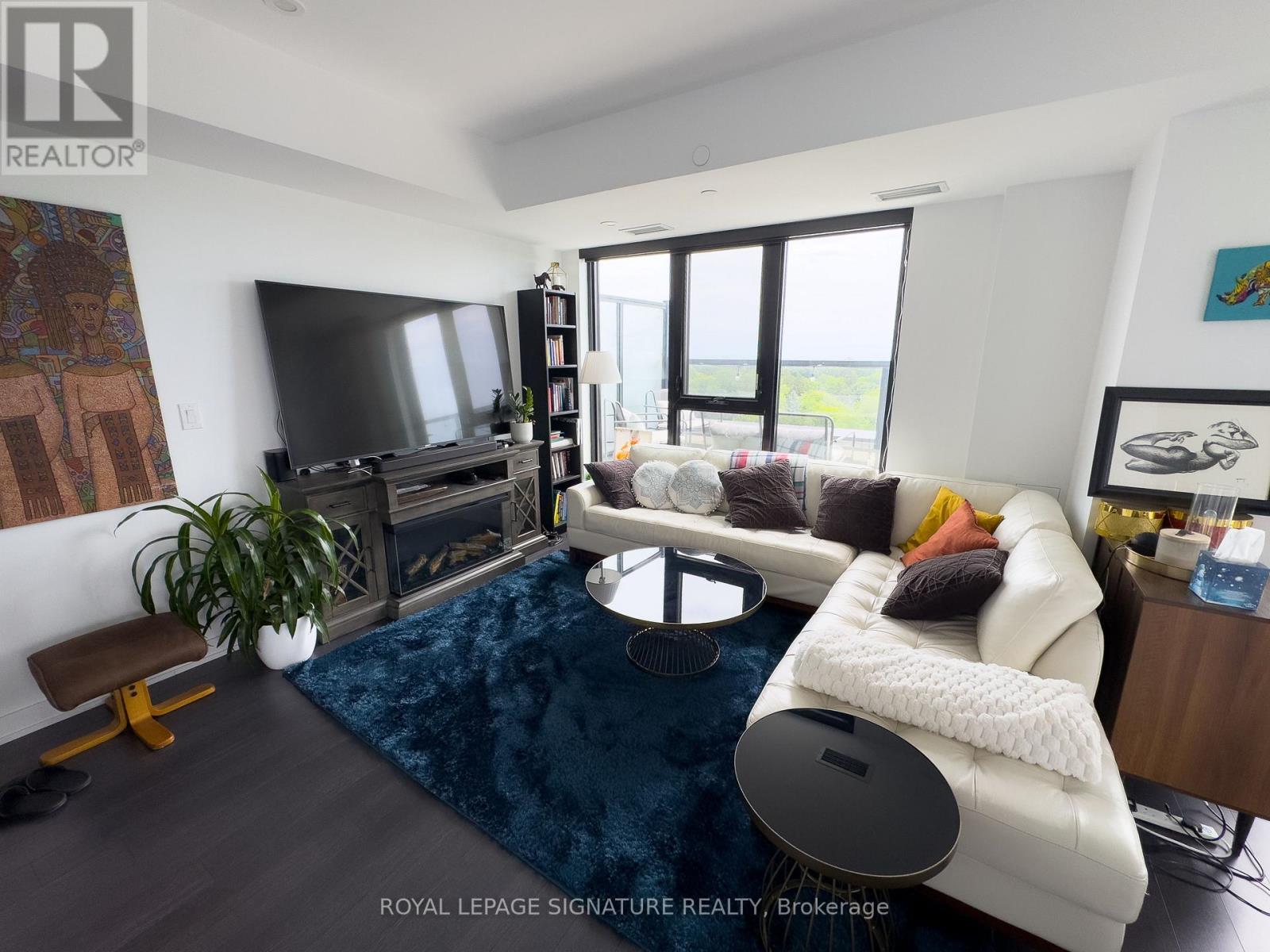905 - 2799 Kingston Road Toronto, Ontario M1M 0E3
$3,975 Monthly
Discover unparalleled luxury living at The Bluffs Condo Penthouse, a magnificent 1,560-square-foot, two-story corner unit offering breathtaking views of Lake Ontario and the Toronto skyline. This exceptional residence is perfect for entertaining, boasting two expansive terraces and a walk-out kitchen patio on separate floors.The penthouse features three bedrooms, three bathrooms, and a versatile den/office, which is ideal for a hybrid work setup. Two bedrooms feature walk-in closets, while the den is thoughtfully appointed with built-in office furniture and overlooks the second-floor terrace, offering stunning views of Lake Ontario. The main floor terrace has a natural gas BBQ, perfect for outdoor gatherings.Residents of The Bluffs Condo enjoy an array of premium amenities, including a well-equipped gym, a serene yoga room, a party room with an 80-inch TV, a games room, and a spacious second-floor BBQ area with cabana sun chairs.Nestled in Cliffcrest, this prime location is just a stone's throw from The Bluffs Marina and beach. Walking trails and lush greenery offer fantastic views of the sunrise and sunset over Lake Ontario. Enjoy seamless access to transit with the TTC at your doorstep, and the Warden subway station and Scarborough GO Train just minutes away. Downtown Toronto is within a 20-30 minute reach.Everything you desire is within walking distance, including restaurants, shopping, and places of worship, all conveniently located nearby.Experience the epitome of sophisticated living at The Bluffs Condo Penthouse. (id:50886)
Property Details
| MLS® Number | E12260103 |
| Property Type | Single Family |
| Community Name | Cliffcrest |
| Amenities Near By | Hospital, Public Transit, Schools |
| Communication Type | High Speed Internet |
| Community Features | Pet Restrictions, School Bus |
| Features | Elevator, Carpet Free |
| View Type | View, City View, Lake View, View Of Water |
Building
| Bathroom Total | 3 |
| Bedrooms Above Ground | 3 |
| Bedrooms Total | 3 |
| Age | 0 To 5 Years |
| Amenities | Exercise Centre, Party Room, Fireplace(s), Storage - Locker, Security/concierge |
| Appliances | Barbeque, Water Heater, Water Meter |
| Architectural Style | Multi-level |
| Cooling Type | Central Air Conditioning, Air Exchanger |
| Exterior Finish | Concrete |
| Fire Protection | Security Guard, Smoke Detectors |
| Fireplace Present | Yes |
| Fireplace Total | 1 |
| Flooring Type | Laminate |
| Half Bath Total | 1 |
| Heating Fuel | Natural Gas |
| Heating Type | Forced Air |
| Size Interior | 1,400 - 1,599 Ft2 |
| Type | Apartment |
Parking
| Underground | |
| No Garage |
Land
| Acreage | No |
| Land Amenities | Hospital, Public Transit, Schools |
Rooms
| Level | Type | Length | Width | Dimensions |
|---|---|---|---|---|
| Main Level | Living Room | 4.32 m | 5.79 m | 4.32 m x 5.79 m |
| Main Level | Dining Room | 3.4 m | 3.3 m | 3.4 m x 3.3 m |
| Main Level | Kitchen | 3.4 m | 2.4 m | 3.4 m x 2.4 m |
| Main Level | Other | Measurements not available | ||
| Upper Level | Primary Bedroom | 4.72 m | 3.11 m | 4.72 m x 3.11 m |
| Upper Level | Bedroom 2 | 4.17 m | 2.93 m | 4.17 m x 2.93 m |
| Upper Level | Bedroom 3 | 4.6 m | 3.11 m | 4.6 m x 3.11 m |
| Upper Level | Den | 2.9 m | 2.41 m | 2.9 m x 2.41 m |
| Upper Level | Laundry Room | 1.82 m | 2.44 m | 1.82 m x 2.44 m |
https://www.realtor.ca/real-estate/28553084/905-2799-kingston-road-toronto-cliffcrest-cliffcrest
Contact Us
Contact us for more information
Padraig Cosgrove
Salesperson
www.authenticirishguy.ca/
8 Sampson Mews Suite 201 The Shops At Don Mills
Toronto, Ontario M3C 0H5
(416) 443-0300
(416) 443-8619













































