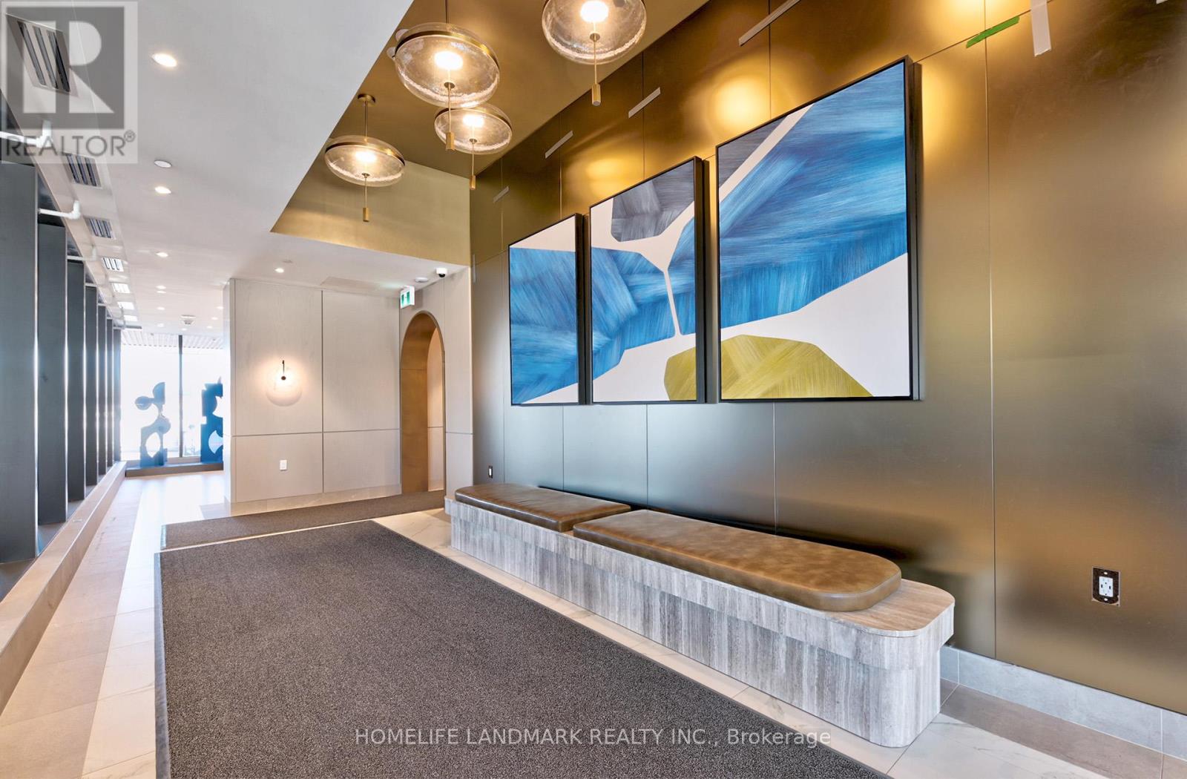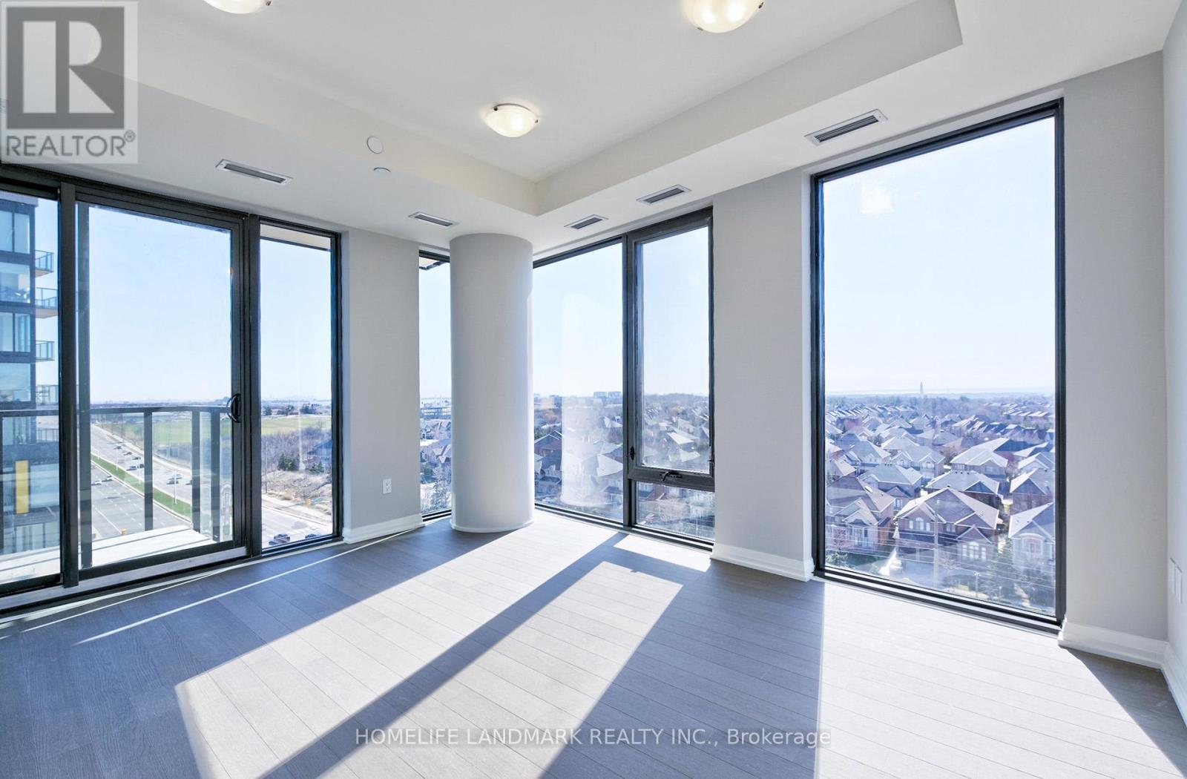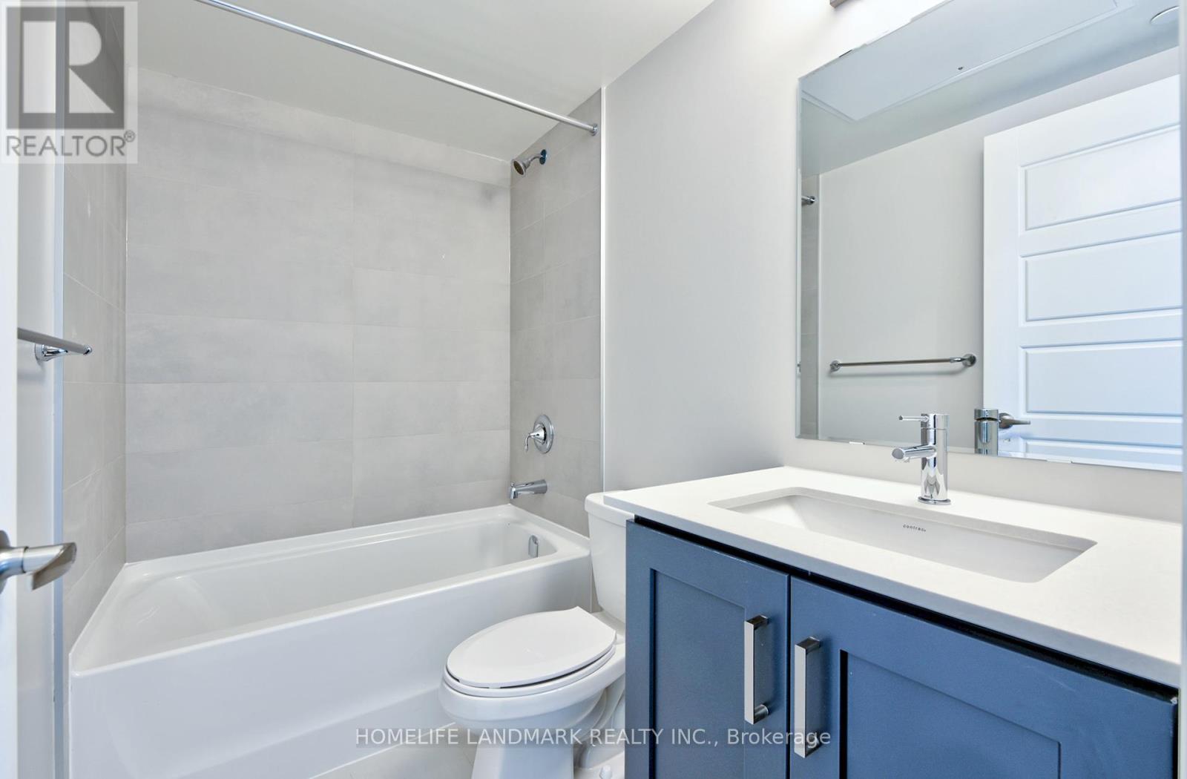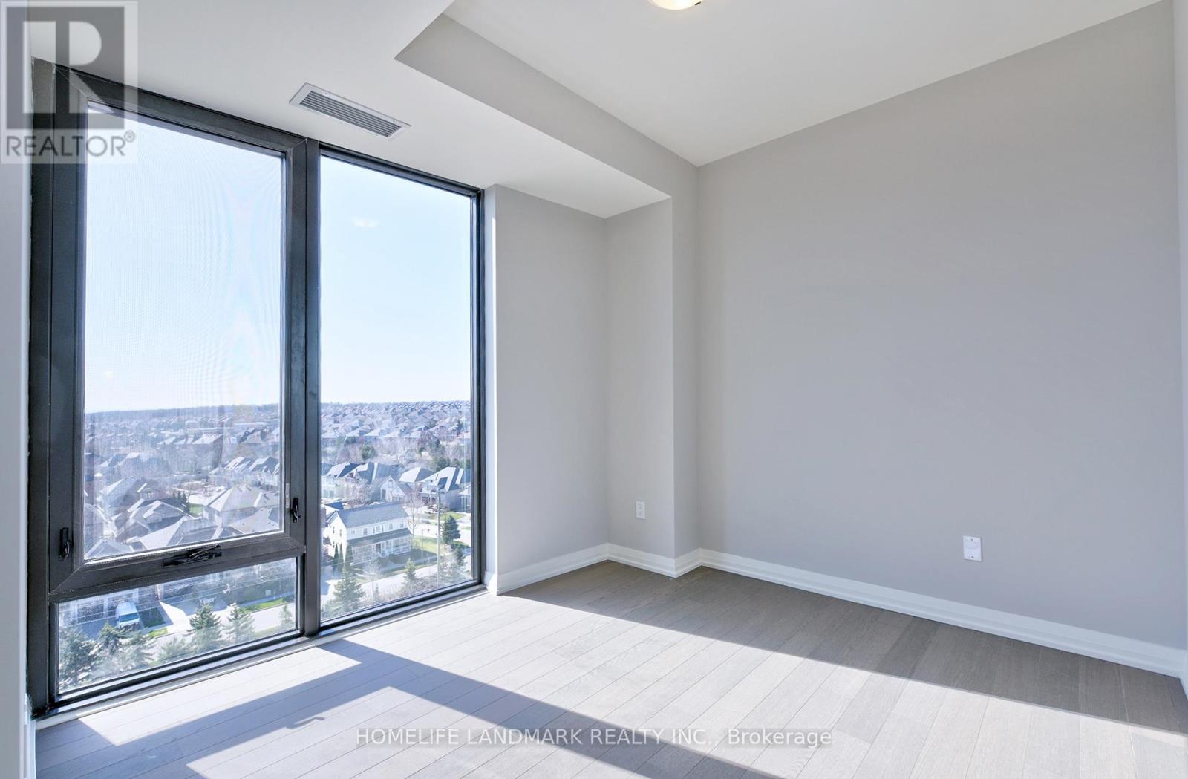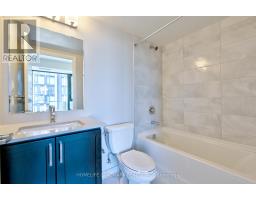905 - 3006 William Cutmore Boulevard Oakville, Ontario L6H 8A4
$2,575 Monthly
Welcome to this stunning Brand New Corner Unit in Prime Oakville Location! Never-lived-in 2-bedroom, 2-bathroom condo in the highly sought-after Upper Joshua Creek community. This bright and spacious corner unit offers a modern open-concept layout kitchen, 9-ft smooth ceilings, and large windows that flood the space with natural light. Enjoy unbeatable convenience with quick access to Hwys 403, QEW & 407, top-rated schools, parks, shopping, restaurants, and public transit. A perfect blend of comfort, style, and location ideal for professionals, couples, or downsizers! (id:50886)
Property Details
| MLS® Number | W12114343 |
| Property Type | Single Family |
| Community Name | 1010 - JM Joshua Meadows |
| Community Features | Pet Restrictions |
| Features | Balcony, In Suite Laundry |
| Parking Space Total | 1 |
Building
| Bathroom Total | 2 |
| Bedrooms Above Ground | 2 |
| Bedrooms Total | 2 |
| Age | New Building |
| Amenities | Storage - Locker |
| Cooling Type | Central Air Conditioning |
| Exterior Finish | Concrete, Brick |
| Foundation Type | Concrete |
| Heating Fuel | Natural Gas |
| Heating Type | Forced Air |
| Size Interior | 700 - 799 Ft2 |
| Type | Apartment |
Parking
| Underground | |
| Garage |
Land
| Acreage | No |
Rooms
| Level | Type | Length | Width | Dimensions |
|---|---|---|---|---|
| Main Level | Living Room | 3.16 m | 3.49 m | 3.16 m x 3.49 m |
| Main Level | Primary Bedroom | 2.77 m | 3.26 m | 2.77 m x 3.26 m |
| Main Level | Bedroom 2 | 2.23 m | 2.84 m | 2.23 m x 2.84 m |
| Main Level | Kitchen | 3.16 m | 2.72 m | 3.16 m x 2.72 m |
| Main Level | Dining Room | 3.16 m | 3.35 m | 3.16 m x 3.35 m |
Contact Us
Contact us for more information
Vikos Chippa
Salesperson
7240 Woodbine Ave Unit 103
Markham, Ontario L3R 1A4
(905) 305-1600
(905) 305-1609
www.homelifelandmark.com/


