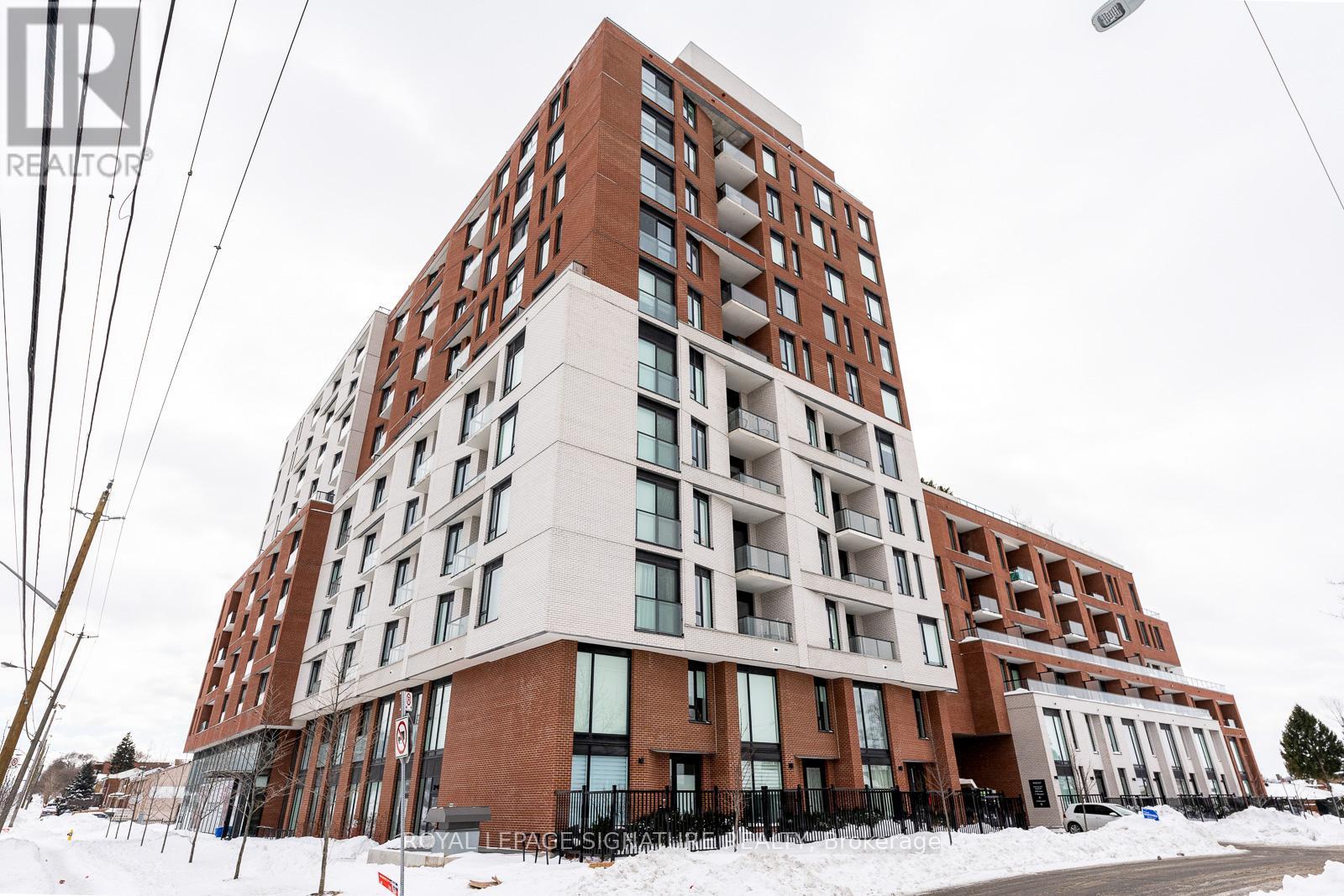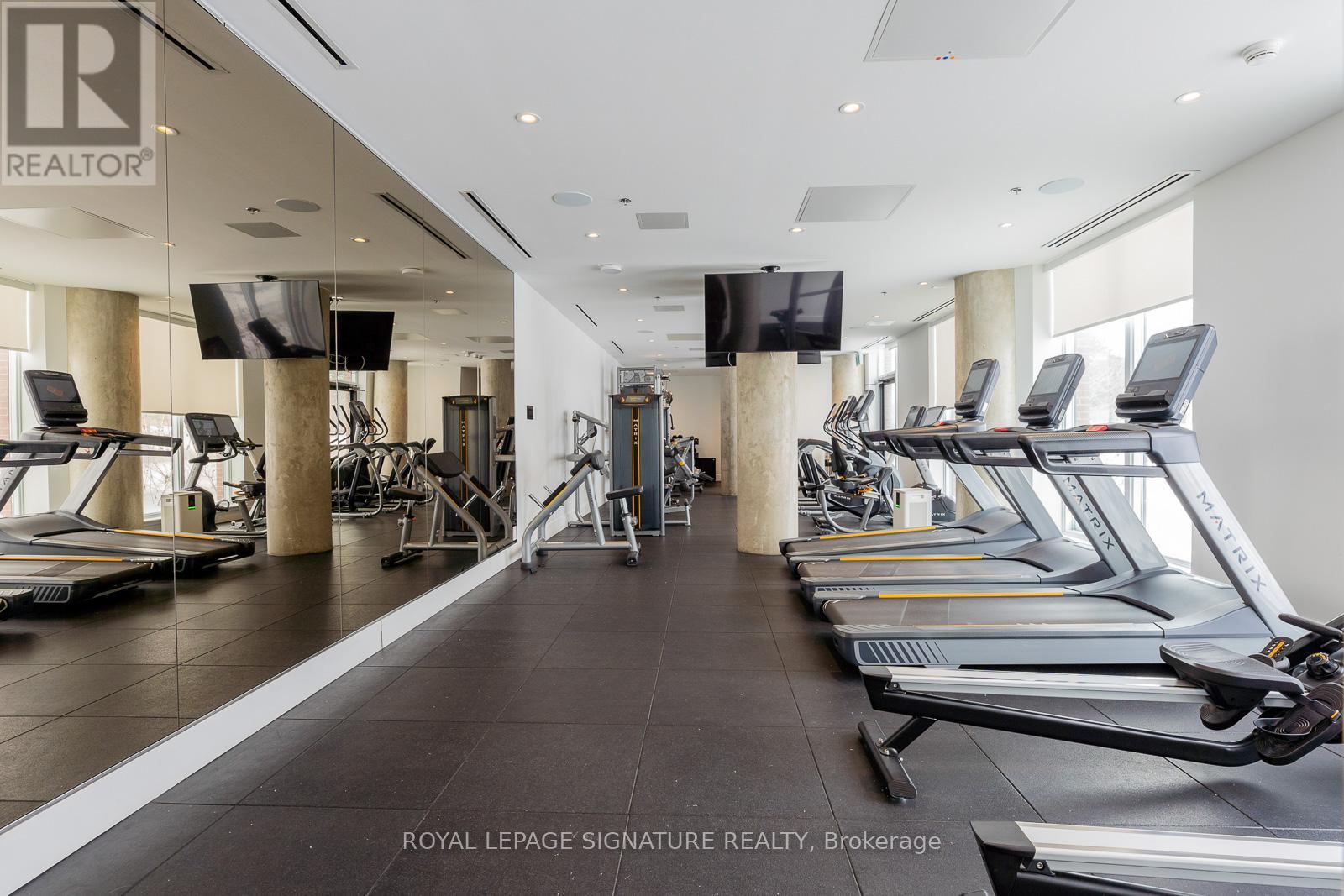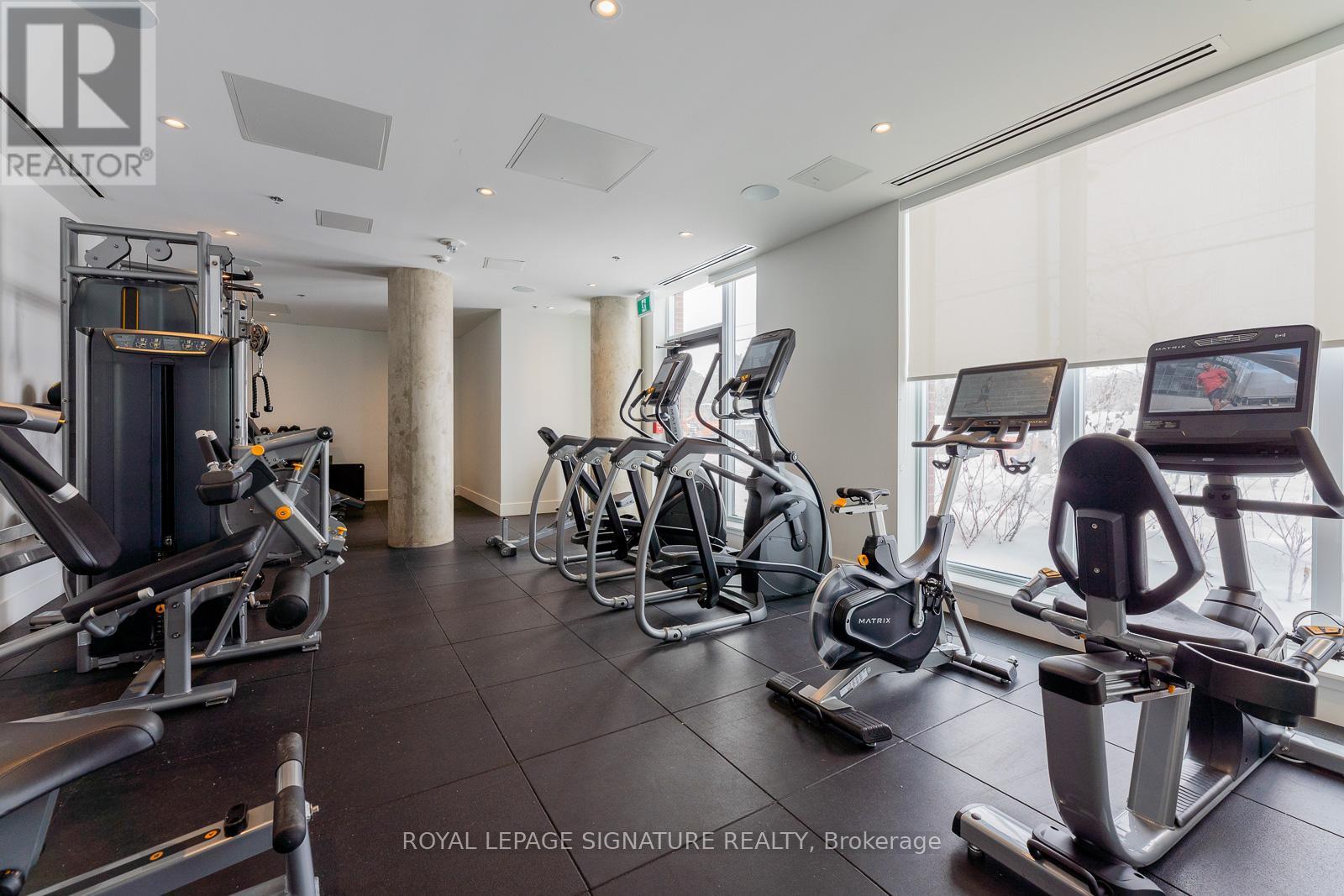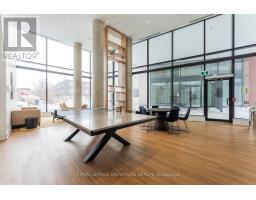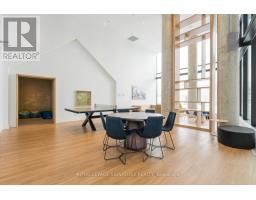905 - 3100 Keele Street Toronto, Ontario M3M 0E1
$2,100 Monthly
Bathed in sunlight streaming through expansive windows, this one-bedroom corner unit at The Keeley Condos offers a tranquil oasis overlooking a serene pond. The open-concept layout maximizes space, while beautiful stone countertops and brand-new built-in appliances grace the modern kitchen. A Juliet balcony invites you to savor the picturesque views. This contemporary haven, completed in 2023, seamlessly blends urban living with nature. Step outside and find yourself moments away from the sprawling green expanse of Downsview Park, a playground for outdoor enthusiasts. The Keeley offers an array of amenities to enhance your lifestyle, including a state-of-the-art fitness center and a rooftop terrace with panoramic vistas. Convenience is key, with shopping, dining, and entertainment options nearby. The Sheppard West subway station and major highways provide easy access to the rest of the city. ***Extras*** 1 Parking Integrated Energy Recovery Ventilators (ERVs). All Year Round Heating &Cooling. Programmable Thermostat. Ss Appliances. Quartz Countertop. Laminate Flooring Throughout. Smooth finish painted ceilings. (id:50886)
Property Details
| MLS® Number | W12079674 |
| Property Type | Single Family |
| Community Name | Downsview-Roding-CFB |
| Amenities Near By | Hospital, Public Transit |
| Community Features | Pet Restrictions |
| Features | Ravine, Conservation/green Belt, Balcony |
| Parking Space Total | 1 |
| View Type | View |
Building
| Bathroom Total | 1 |
| Bedrooms Above Ground | 1 |
| Bedrooms Total | 1 |
| Age | New Building |
| Amenities | Security/concierge, Exercise Centre, Party Room, Visitor Parking |
| Appliances | All, Dishwasher, Dryer, Microwave, Stove, Washer, Refrigerator |
| Cooling Type | Central Air Conditioning |
| Exterior Finish | Brick, Concrete |
| Fireplace Present | Yes |
| Flooring Type | Laminate, Ceramic |
| Type | Apartment |
Parking
| Underground | |
| Garage |
Land
| Acreage | No |
| Land Amenities | Hospital, Public Transit |
| Surface Water | Lake/pond |
Rooms
| Level | Type | Length | Width | Dimensions |
|---|---|---|---|---|
| Main Level | Primary Bedroom | 2.8 m | 2.84 m | 2.8 m x 2.84 m |
| Main Level | Living Room | 3.99 m | 3 m | 3.99 m x 3 m |
| Main Level | Kitchen | 3.99 m | 3 m | 3.99 m x 3 m |
| Main Level | Bathroom | Measurements not available |
Contact Us
Contact us for more information
Shayan Safaei
Broker
(416) 821-8558
8 Sampson Mews Suite 201 The Shops At Don Mills
Toronto, Ontario M3C 0H5
(416) 443-0300
(416) 443-8619

