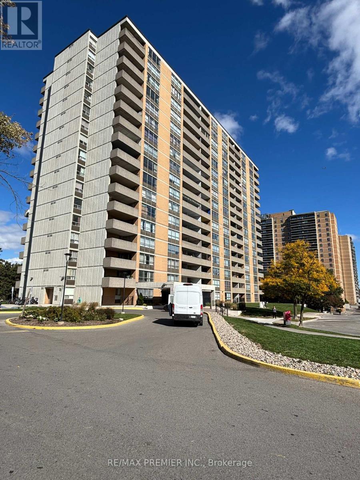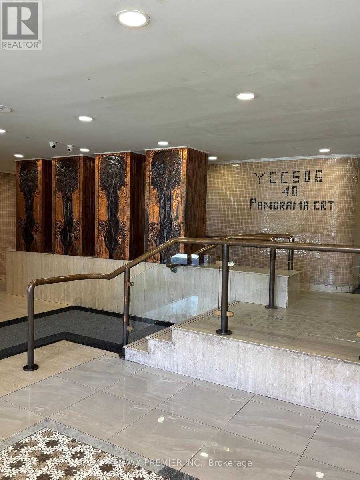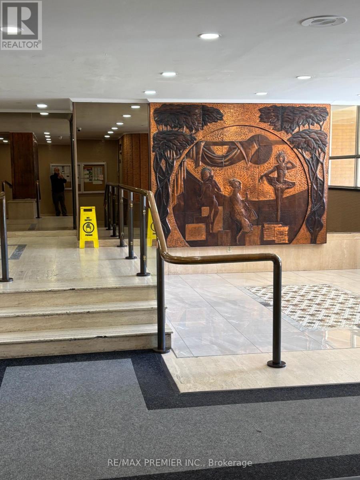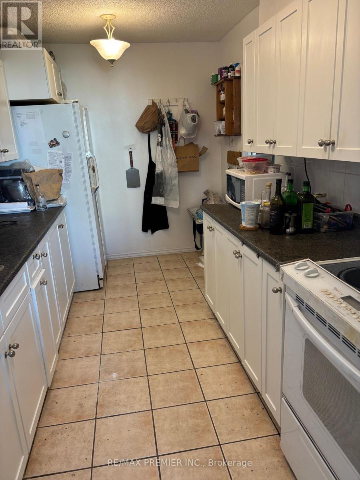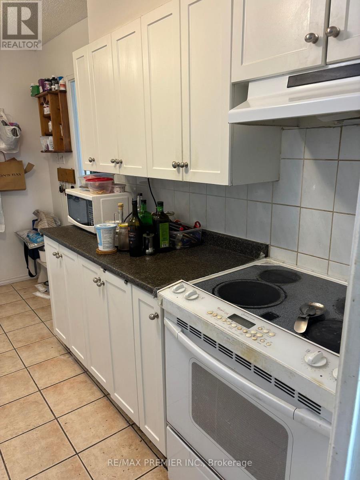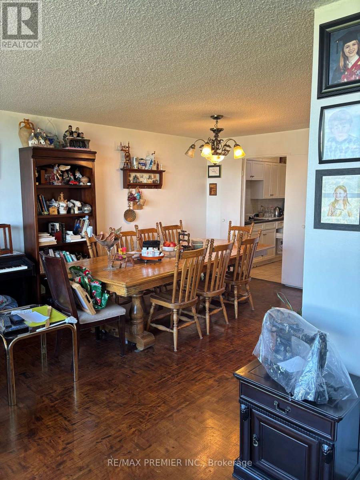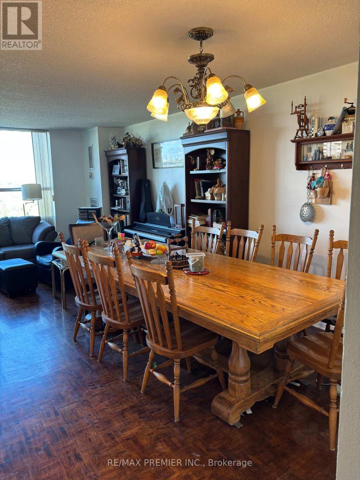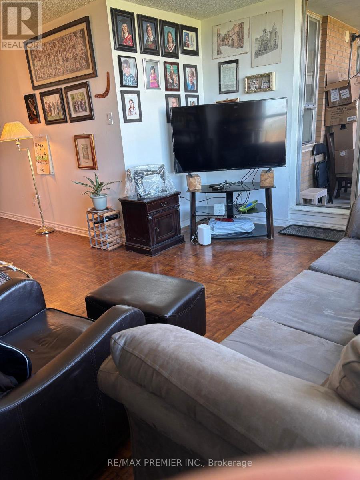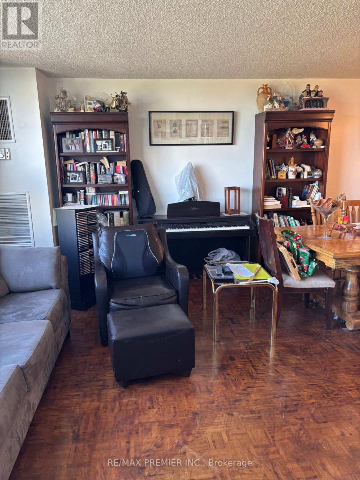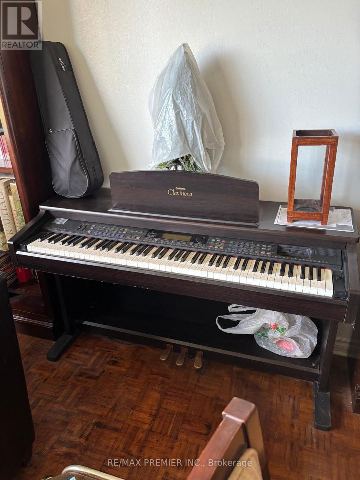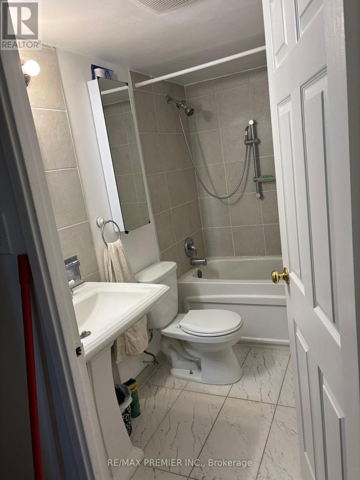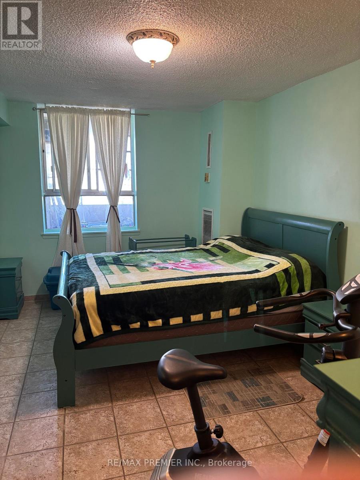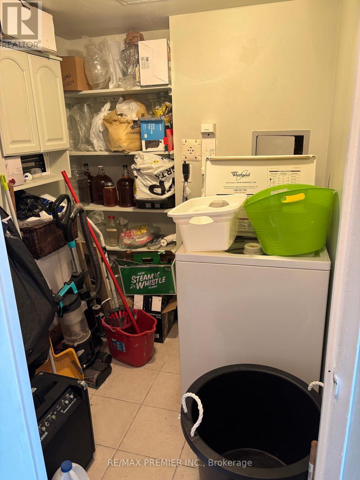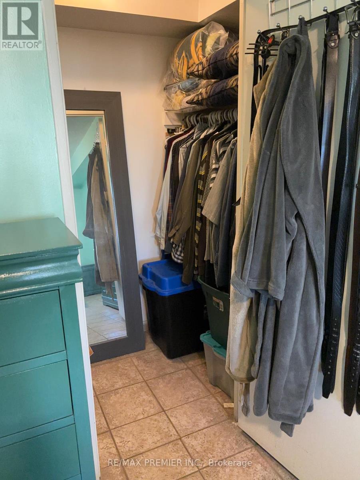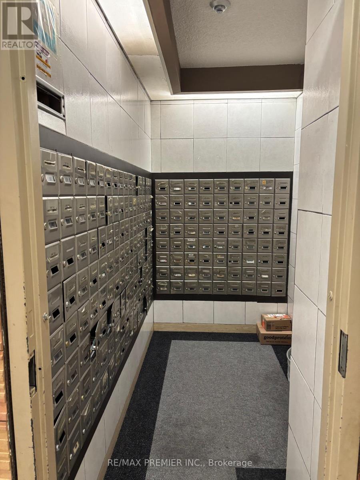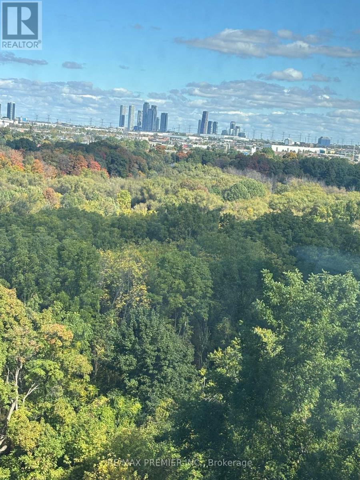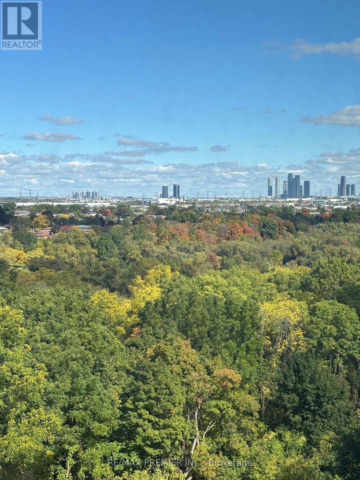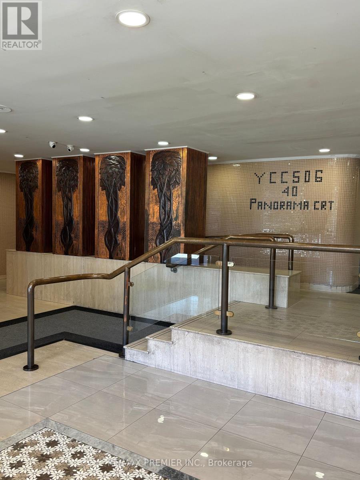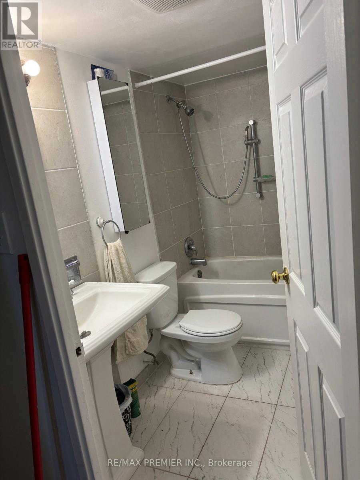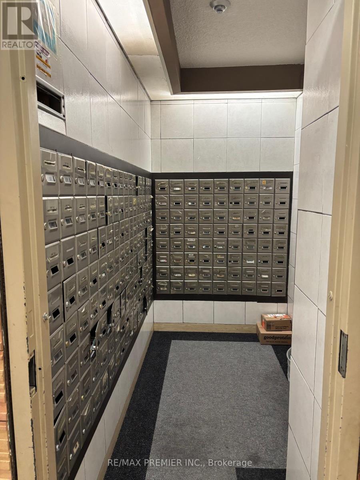905 - 40 Panorama Court Toronto, Ontario M9V 4M1
2 Bedroom
1 Bathroom
1,000 - 1,199 ft2
Indoor Pool
Central Air Conditioning
Forced Air
Landscaped
$436,700Maintenance, Heat, Water, Common Area Maintenance, Insurance, Parking
$612 Monthly
Maintenance, Heat, Water, Common Area Maintenance, Insurance, Parking
$612 MonthlyAAA+ Large Unit, A lot of Space, Master Bedroom has a Walking Closet (2.30x1.30), In suite Laundry and Storage, Underground Parking Extra Large, Can Park 2 Small Cars (Honda Type) Been Renovated, New Washroom, New Windows, 24 Hours Free Access to Gym, Security, Tennis Court, Beautiful Surrounded by Forest Type Park (id:50886)
Property Details
| MLS® Number | W12450292 |
| Property Type | Single Family |
| Neigbourhood | Mount Olive-Silverstone-Jamestown |
| Community Name | Mount Olive-Silverstone-Jamestown |
| Amenities Near By | Park |
| Community Features | Pets Allowed With Restrictions |
| Features | Wooded Area, Ravine, Elevator, Balcony, Paved Yard, In Suite Laundry |
| Parking Space Total | 1 |
| Pool Type | Indoor Pool |
Building
| Bathroom Total | 1 |
| Bedrooms Above Ground | 2 |
| Bedrooms Total | 2 |
| Amenities | Exercise Centre, Recreation Centre, Party Room, Separate Electricity Meters, Security/concierge |
| Appliances | Intercom, Blinds, Stove, Washer, Window Coverings, Refrigerator |
| Basement Type | None |
| Cooling Type | Central Air Conditioning |
| Exterior Finish | Concrete, Brick |
| Fire Protection | Alarm System, Security Guard, Smoke Detectors |
| Flooring Type | Ceramic, Hardwood |
| Foundation Type | Concrete |
| Heating Fuel | Natural Gas |
| Heating Type | Forced Air |
| Size Interior | 1,000 - 1,199 Ft2 |
| Type | Apartment |
Parking
| Underground | |
| Garage |
Land
| Acreage | No |
| Fence Type | Fenced Yard |
| Land Amenities | Park |
| Landscape Features | Landscaped |
Rooms
| Level | Type | Length | Width | Dimensions |
|---|---|---|---|---|
| Main Level | Kitchen | 3.97 m | 2.5 m | 3.97 m x 2.5 m |
| Main Level | Dining Room | 3.45 m | 3.65 m | 3.45 m x 3.65 m |
| Main Level | Family Room | 3.68 m | 5.32 m | 3.68 m x 5.32 m |
| Main Level | Bedroom | 3.29 m | 4.98 m | 3.29 m x 4.98 m |
| Main Level | Bedroom 2 | 2.8 m | 4.7 m | 2.8 m x 4.7 m |
| Main Level | Mud Room | 2.3 m | 1.3 m | 2.3 m x 1.3 m |
| Main Level | Laundry Room | 1.88 m | 2 m | 1.88 m x 2 m |
Contact Us
Contact us for more information
Mike Costantiello
Salesperson
RE/MAX Premier Inc.
9100 Jane St Bldg L #77
Vaughan, Ontario L4K 0A4
9100 Jane St Bldg L #77
Vaughan, Ontario L4K 0A4
(416) 987-8000
(416) 987-8001

