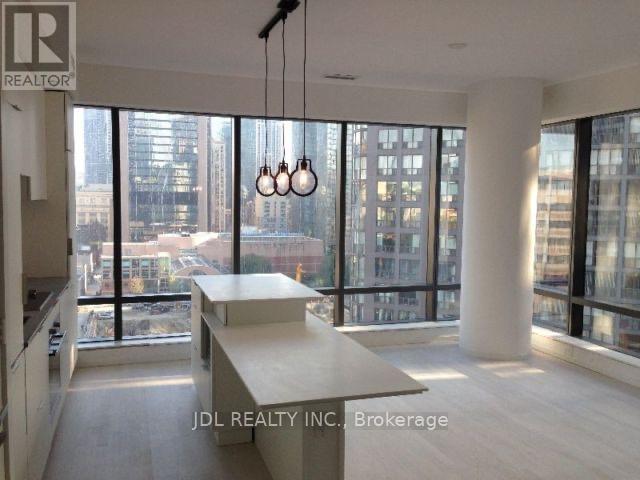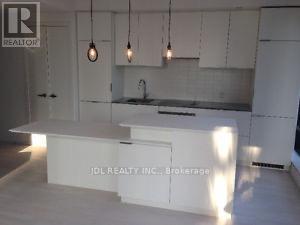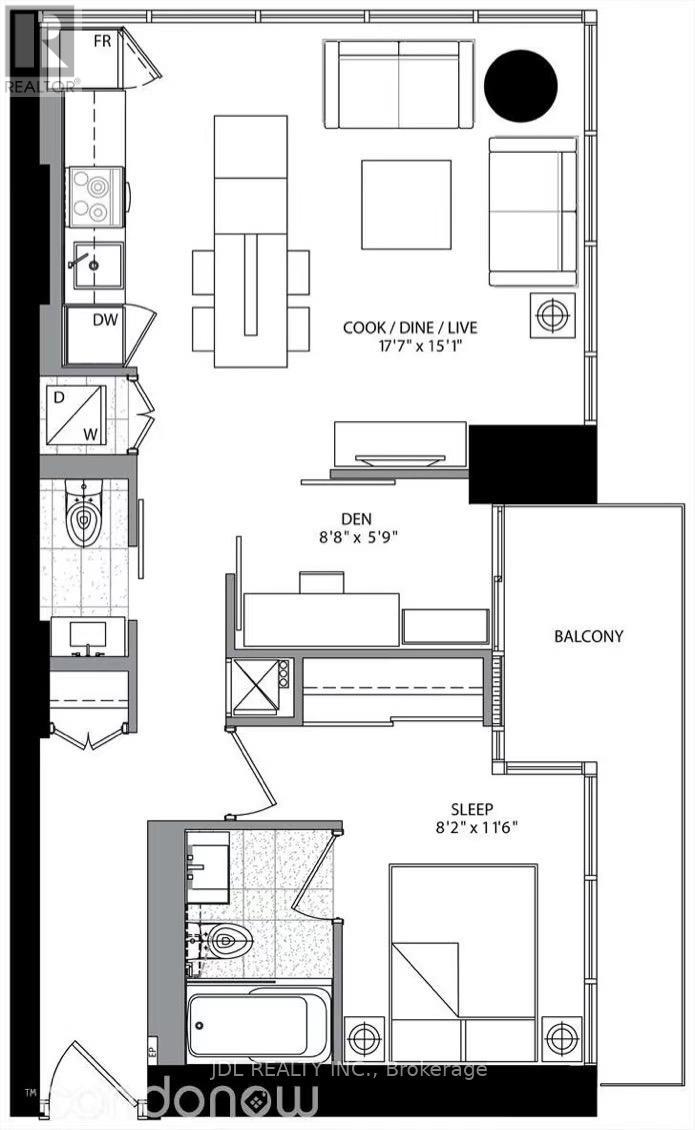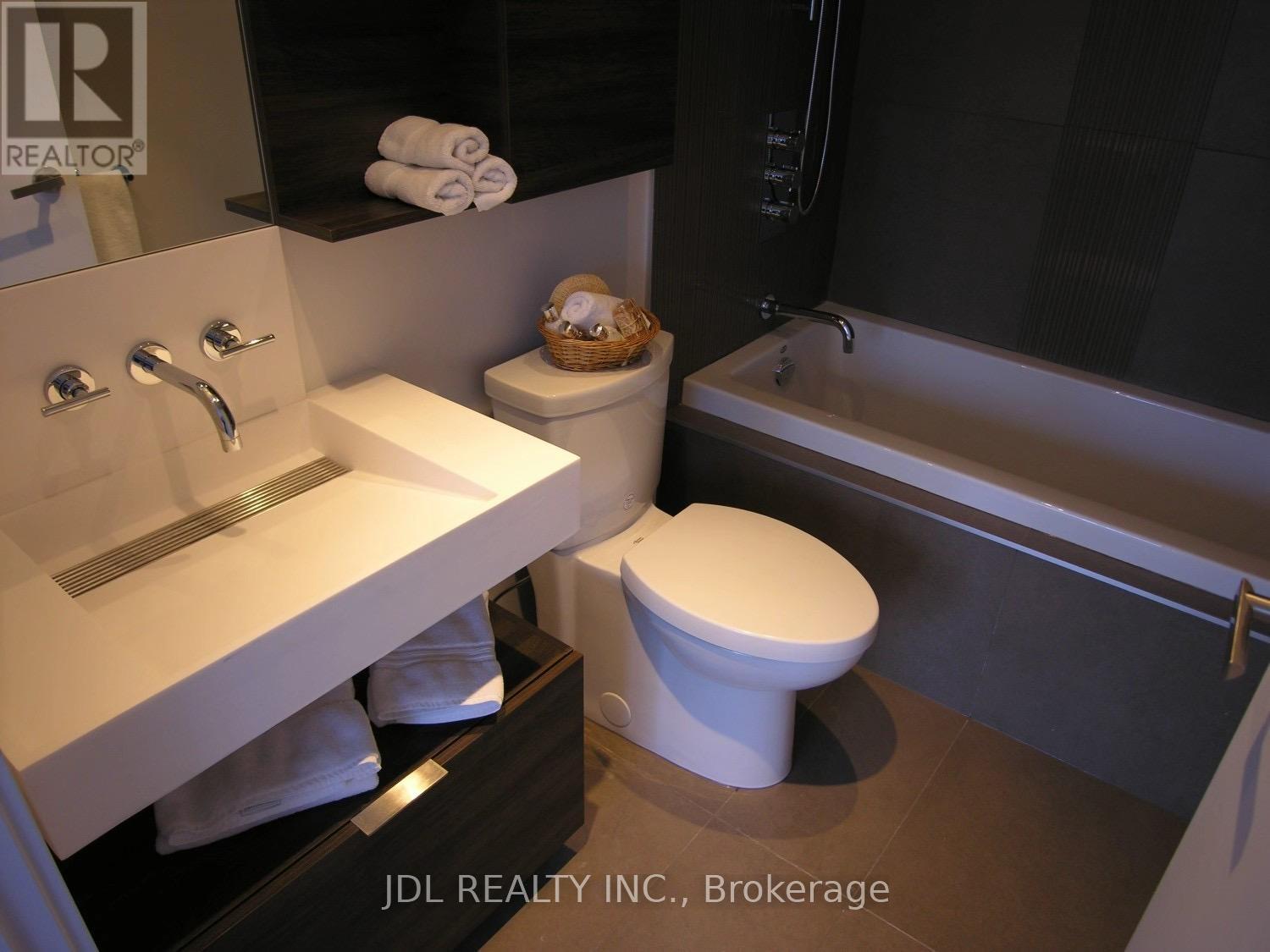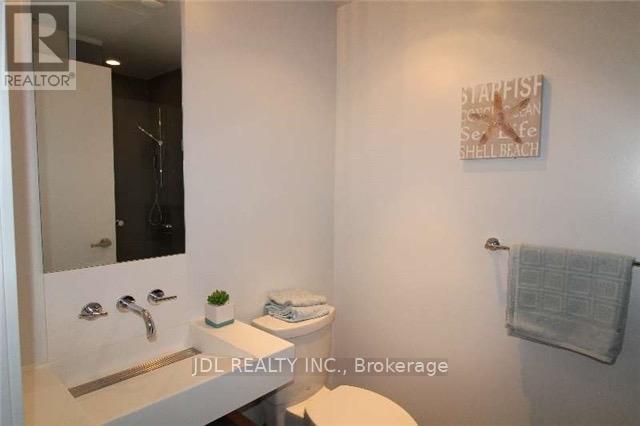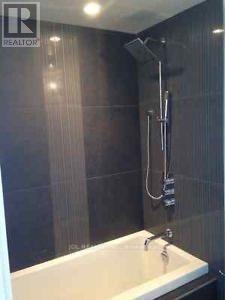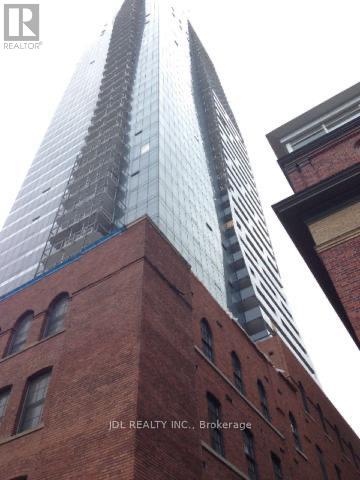905 - 5 St Joseph Street Toronto, Ontario M4Y 0B6
$2,400 Monthly
Welcome to this beautiful and inviting 1+1 bedroom, 1.5 bath southwest corner unit perfectly situated near the University of Toronto. With 675 sq. ft. of thoughtfully designed living space plus a large balcony, this bright and modern home is filled with natural light through floor-to-ceiling windows, offering stunning panoramic views of the city skyline and spectacular sunsets. The warm and versatile den, complete with a walkout to the balcony, is ideal for a cozy home office or a comfortable second bedroom. The contemporary kitchen features an extended central island that seamlessly serves as a dining space-perfect for everyday living or entertaining guests. Enjoy resort-style amenities including a lounge, gym, yoga room, billiards, hot tub, steam room, sauna, party room, and visitor parking. All just steps away from U of T, the subway, Metropolitan University, Yorkville, the Financial District, and countless shops and dining options. (id:50886)
Property Details
| MLS® Number | C12515276 |
| Property Type | Single Family |
| Neigbourhood | University—Rosedale |
| Community Name | Bay Street Corridor |
| Amenities Near By | Public Transit |
| Community Features | Pets Allowed With Restrictions |
| Features | Balcony, Laundry- Coin Operated |
Building
| Bathroom Total | 2 |
| Bedrooms Above Ground | 1 |
| Bedrooms Below Ground | 1 |
| Bedrooms Total | 2 |
| Amenities | Security/concierge, Exercise Centre, Sauna |
| Basement Type | None |
| Cooling Type | Central Air Conditioning |
| Exterior Finish | Concrete |
| Flooring Type | Laminate |
| Half Bath Total | 1 |
| Heating Fuel | Natural Gas |
| Heating Type | Forced Air |
| Size Interior | 600 - 699 Ft2 |
| Type | Apartment |
Parking
| No Garage |
Land
| Acreage | No |
| Land Amenities | Public Transit |
Rooms
| Level | Type | Length | Width | Dimensions |
|---|---|---|---|---|
| Flat | Living Room | 5.36 m | 4.6 m | 5.36 m x 4.6 m |
| Flat | Dining Room | 5.36 m | 4.6 m | 5.36 m x 4.6 m |
| Flat | Kitchen | Measurements not available | ||
| Flat | Primary Bedroom | 3.35 m | 2.44 m | 3.35 m x 2.44 m |
| Flat | Den | 2.43 m | 1.52 m | 2.43 m x 1.52 m |
Contact Us
Contact us for more information
Lydia Luo
Broker
105 - 95 Mural Street
Richmond Hill, Ontario L4B 3G2
(905) 731-2266
(905) 731-8076
www.jdlrealty.ca/

